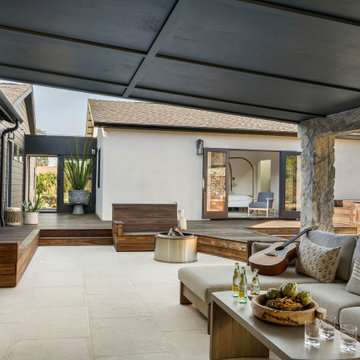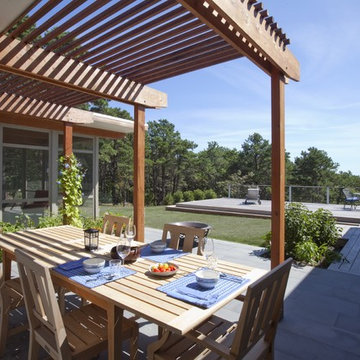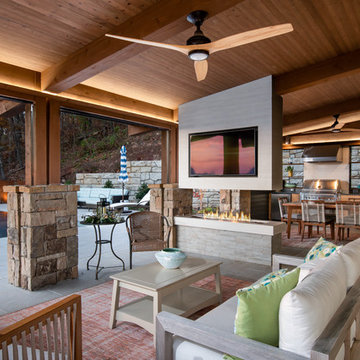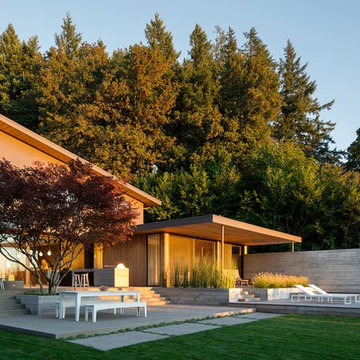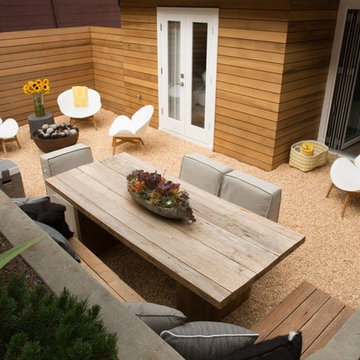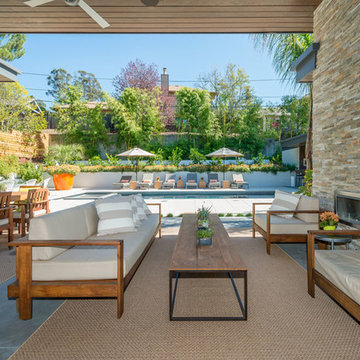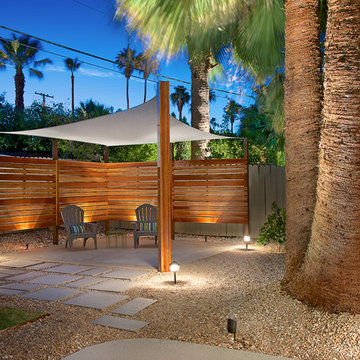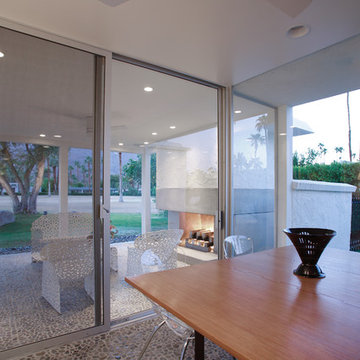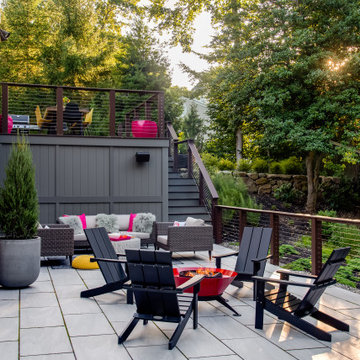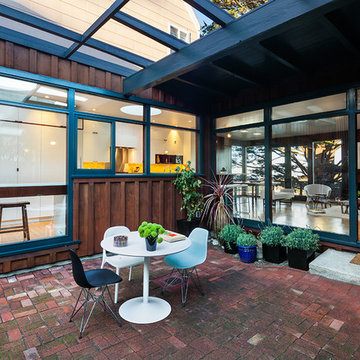ブラウンのミッドセンチュリースタイルのテラス・中庭の写真
絞り込み:
資材コスト
並び替え:今日の人気順
写真 1〜20 枚目(全 456 枚)
1/3

Reverse Shed Eichler
This project is part tear-down, part remodel. The original L-shaped plan allowed the living/ dining/ kitchen wing to be completely re-built while retaining the shell of the bedroom wing virtually intact. The rebuilt entertainment wing was enlarged 50% and covered with a low-slope reverse-shed roof sloping from eleven to thirteen feet. The shed roof floats on a continuous glass clerestory with eight foot transom. Cantilevered steel frames support wood roof beams with eaves of up to ten feet. An interior glass clerestory separates the kitchen and livingroom for sound control. A wall-to-wall skylight illuminates the north wall of the kitchen/family room. New additions at the back of the house add several “sliding” wall planes, where interior walls continue past full-height windows to the exterior, complimenting the typical Eichler indoor-outdoor ceiling and floor planes. The existing bedroom wing has been re-configured on the interior, changing three small bedrooms into two larger ones, and adding a guest suite in part of the original garage. A previous den addition provided the perfect spot for a large master ensuite bath and walk-in closet. Natural materials predominate, with fir ceilings, limestone veneer fireplace walls, anigre veneer cabinets, fir sliding windows and interior doors, bamboo floors, and concrete patios and walks. Landscape design by Bernard Trainor: www.bernardtrainor.com (see “Concrete Jungle” in April 2014 edition of Dwell magazine). Microsoft Media Center installation of the Year, 2008: www.cybermanor.com/ultimate_install.html (automated shades, radiant heating system, and lights, as well as security & sound).
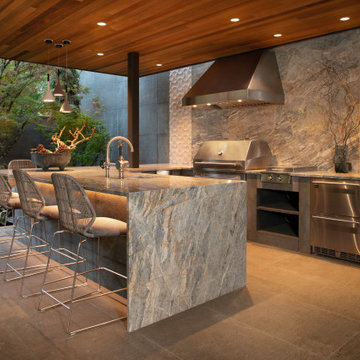
Not only do the homeowners have a grill with exceptional cooking capacity for large and small gatherings, the comprehensive design also eliminates the need to leave the party. This is made possible with the integration of fundamental kitchen components such as integrated storage cabinets, dual refrigerator drawers, an ice maker and waste and recycling units.
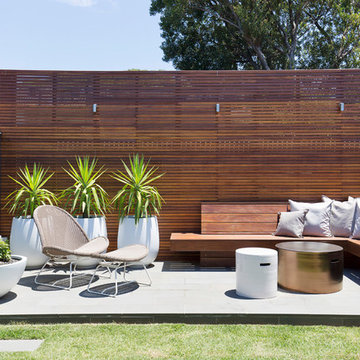
A newly renovated terrace in St Peters needed the final touches to really make this house a home, and one that was representative of it’s colourful owner. This very energetic and enthusiastic client definitely made the project one to remember.
With a big brief to highlight the clients love for fashion, a key feature throughout was her personal ‘rock’ style. Pops of ‘rock' are found throughout and feature heavily in the luxe living areas with an entire wall designated to the clients icons including a lovely photograph of the her parents. The clients love for original vintage elements made it easy to style the home incorporating many of her own pieces. A custom vinyl storage unit finished with a Carrara marble top to match the new coffee tables, side tables and feature Tom Dixon bedside sconces, specifically designed to suit an ongoing vinyl collection.
Along with clever storage solutions, making sure the small terrace house could accommodate her large family gatherings was high on the agenda. We created beautifully luxe details to sit amongst her items inherited which held strong sentimental value, all whilst providing smart storage solutions to house her curated collections of clothes, shoes and jewellery. Custom joinery was introduced throughout the home including bespoke bed heads finished in luxurious velvet and an excessive banquette wrapped in white Italian leather. Hidden shoe compartments are found in all joinery elements even below the banquette seating designed to accommodate the clients extended family gatherings.
Photographer: Simon Whitbread
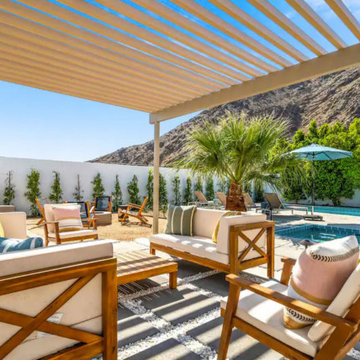
Mid-century modern residential renovation for a Palm Springs vacation rental home. Intended for short term rental use with gorgeous patio space with mountain views. Includes full pool, sunken spa, lounge space with metal trellis and fire pit area.
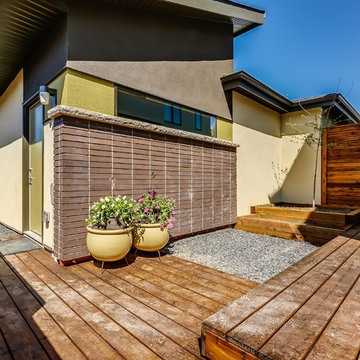
The garage is beautifully detailed with stacked brick, a long horizontal window, two-toned stucco and green panels to highlight the green door. The roof is angled for perfect solar gain, ready for panels. Permeable decking, raised garden beds, an Amur maple and rundle rock allow for a maintenance free yard ready for your herb garden and potted annuals.
zoon media
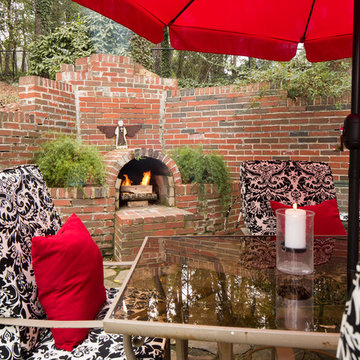
Tommy Daspit
See more photos and details on the blog: See more photos and details on the blog! - http://www.tommydaspit.com/blog/2015/2/3/3861-cove-dr-mountain-brook-al-real-estate-photos
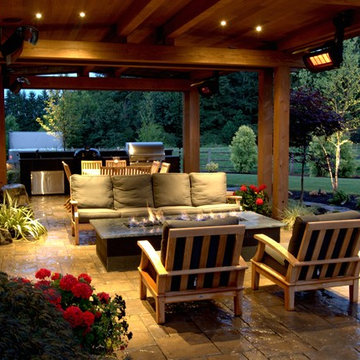
Parks Creative/Brian Parks
シアトルにあるお手頃価格の中くらいなミッドセンチュリースタイルのおしゃれな裏庭のテラス (屋外暖炉、天然石敷き、パーゴラ) の写真
シアトルにあるお手頃価格の中くらいなミッドセンチュリースタイルのおしゃれな裏庭のテラス (屋外暖炉、天然石敷き、パーゴラ) の写真
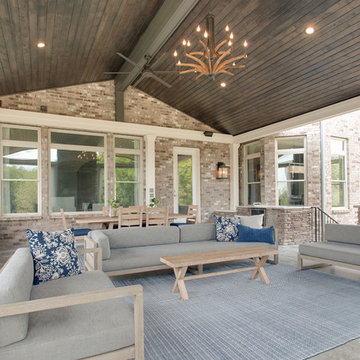
Another angle.
ナッシュビルにあるお手頃価格の広いミッドセンチュリースタイルのおしゃれな裏庭のテラス (アウトドアキッチン、コンクリート板舗装 、張り出し屋根) の写真
ナッシュビルにあるお手頃価格の広いミッドセンチュリースタイルのおしゃれな裏庭のテラス (アウトドアキッチン、コンクリート板舗装 、張り出し屋根) の写真
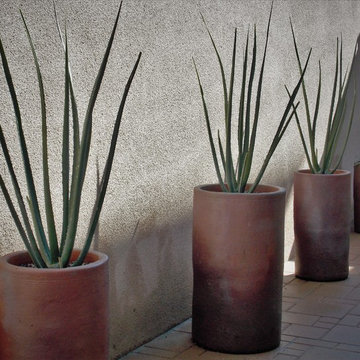
Nicklaus Paulo of xeristyle | exterior | design
オレンジカウンティにあるミッドセンチュリースタイルのおしゃれな中庭のテラス (コンテナガーデン、コンクリート敷き ) の写真
オレンジカウンティにあるミッドセンチュリースタイルのおしゃれな中庭のテラス (コンテナガーデン、コンクリート敷き ) の写真
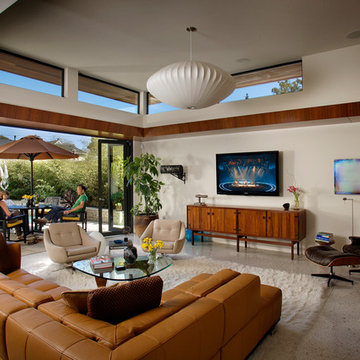
Open up your wall to literally Bring The Outdoors In with a Lanai Doors bifolding door. Making your exterior part of your living space.
オレンジカウンティにある広いミッドセンチュリースタイルのおしゃれな裏庭のテラス (コンクリート板舗装 ) の写真
オレンジカウンティにある広いミッドセンチュリースタイルのおしゃれな裏庭のテラス (コンクリート板舗装 ) の写真
ブラウンのミッドセンチュリースタイルのテラス・中庭の写真
1
