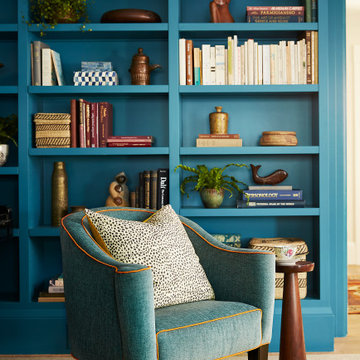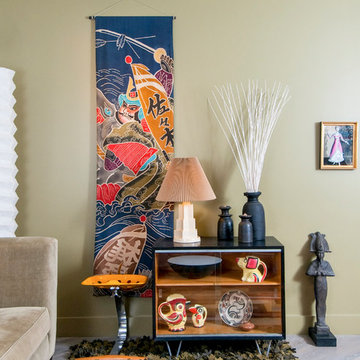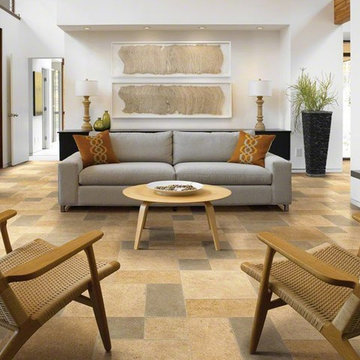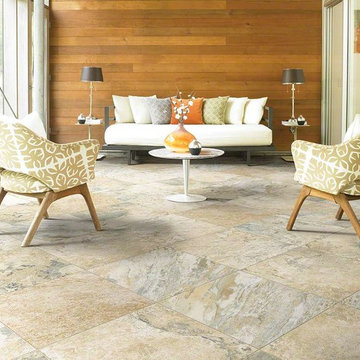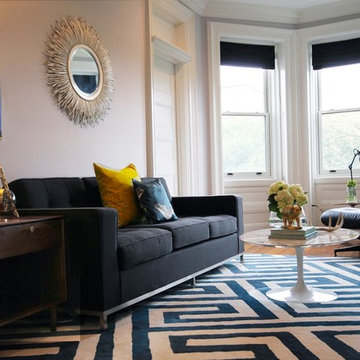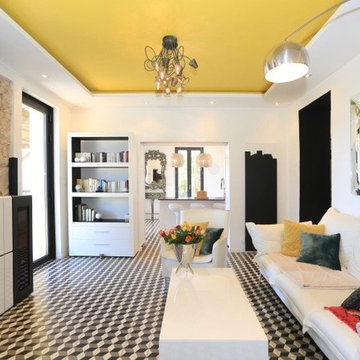絞り込み:
資材コスト
並び替え:今日の人気順
写真 1〜20 枚目(全 34 枚)
1/4
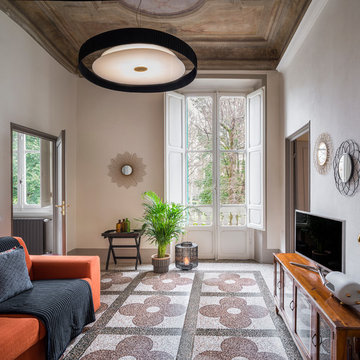
Ingresso e salotto
フィレンツェにあるお手頃価格の中くらいなミッドセンチュリースタイルのおしゃれなファミリールーム (白い壁、据え置き型テレビ、マルチカラーの床、暖炉なし) の写真
フィレンツェにあるお手頃価格の中くらいなミッドセンチュリースタイルのおしゃれなファミリールーム (白い壁、据え置き型テレビ、マルチカラーの床、暖炉なし) の写真

Living Room. Photo by Jeff Freeman.
サクラメントにある中くらいなミッドセンチュリースタイルのおしゃれなLDK (黄色い壁、スレートの床、標準型暖炉、コンクリートの暖炉まわり、テレビなし、マルチカラーの床) の写真
サクラメントにある中くらいなミッドセンチュリースタイルのおしゃれなLDK (黄色い壁、スレートの床、標準型暖炉、コンクリートの暖炉まわり、テレビなし、マルチカラーの床) の写真

The new family room was created by demolishing several small utility rooms and a small "maid's room" to open the kitchen up to the rear garden and pool area. The door to the new powder room is visible in the rear. The powder room features a small planter and "entry foyer" to obscure views of the more private areas from the family room and kitchen.
Design Team: Tracy Stone, Donatella Cusma', Sherry Cefali
Engineer: Dave Cefali
Photo: Lawrence Anderson
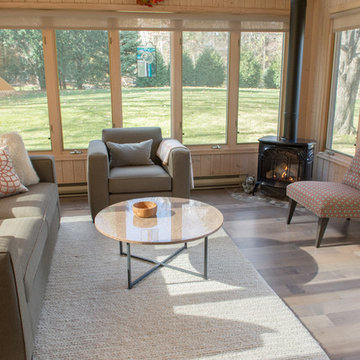
ミネアポリスにあるお手頃価格の中くらいなミッドセンチュリースタイルのおしゃれなサンルーム (ラミネートの床、コーナー設置型暖炉、金属の暖炉まわり、標準型天井、マルチカラーの床) の写真
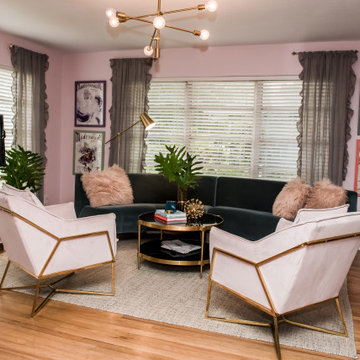
A touch of Paris was the inspiration for the design of our client's 1957 pool bungalow. Being a single female executive she was excited to have us to incorporate the right amount of femininity. Pink is on trend right now and we thought this was the perfect project to use soft hues and pair it with shades of gray and teal.
It was important to the client to preserve some of the history of the home. We loved the idea of doing this while coordinating it with modern, clean-line furniture and decor pieces.
The main living area needed to serve multiple purposes, from seating for entertaining and relaxing while watching TV alone. Selecting a curved sofa helped maximized seating while lending itself to the client's goal of creating a feminine space. The hardwood floors were refinished to bring back their original charm. The artwork and oversized French mirror were a nod to the Paris inspiration. While the large windows add great natural light to the room, they also created the design challenge for TV placement. To solve this, we chose a modern easel meant to hold a TV. Hints of brass and marble finish the room with a glitzy flare.
We encountered a second design challenge directly off the living room: a long, narrow room that served no real purpose. To create a more open floor-plan we removed a kitchen wall and incorporated a bar area for entertaining. We furnished the space with a refinished vintage art deco buffet converted to a bar. Room styling included vintage glasses and decanters as well as a touch of coastal art for the home's nearness to the beach. We accented the kitchen and bar area with stone countertops that held the perfect amount of pinks and grays in the veining.
Our client was committed to preserving the original pink tile in the home's bathroom. We achieved a more updated feel by pairing it with a beautiful, bold, floral-print wallpaper, a glamorous mirror, and modern brass sconces. This proves that demolition isn't always necessary for an outdated bathroom.
The homeowner now loves entertaining in her updated space
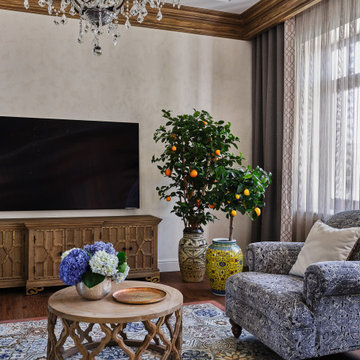
Плитка из старинных кирпичей от компании BRICKTILES в отделке пола подчеркивает атмосферу итальянского стиля. Автор проекта Ольга Исаева STUDIO36.
Фото: Евгений Кулибаба
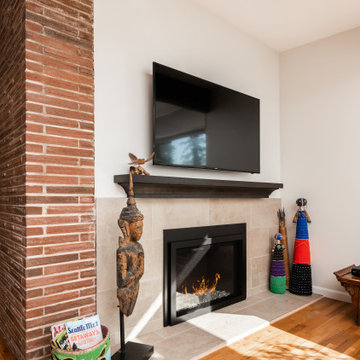
Gas insert fireplace. Tile surround
シアトルにあるお手頃価格の中くらいなミッドセンチュリースタイルのおしゃれなLDK (白い壁、無垢フローリング、標準型暖炉、タイルの暖炉まわり、壁掛け型テレビ、マルチカラーの床) の写真
シアトルにあるお手頃価格の中くらいなミッドセンチュリースタイルのおしゃれなLDK (白い壁、無垢フローリング、標準型暖炉、タイルの暖炉まわり、壁掛け型テレビ、マルチカラーの床) の写真
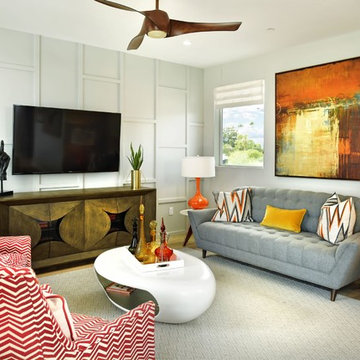
Adam Peter
フェニックスにある高級な中くらいなミッドセンチュリースタイルのおしゃれな独立型リビング (白い壁、無垢フローリング、暖炉なし、壁掛け型テレビ、マルチカラーの床) の写真
フェニックスにある高級な中くらいなミッドセンチュリースタイルのおしゃれな独立型リビング (白い壁、無垢フローリング、暖炉なし、壁掛け型テレビ、マルチカラーの床) の写真
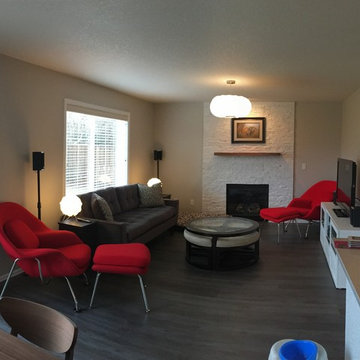
In January of 2017, I decided to remodel the entire 1st floor of my own home. I love midcentury modern style and wanted to change our tract home to a style I loved.
We removed the 3 types of flooring we had (carpet, hardwood and vinyl) and installed Coretec LVT XL Metropolis Oak throughout the 1st floor.
We chose to save money in the kitchen and paint out maple cabinetry that had yellowed, to Sherwin Williams Pure White and update all of the knobs to bar pulls. Our Formica countertops also had to go, and we replaced them with Silestone Royal Reef quartz with a square edge detail. An Artisan 16 guage undermount rectangle sink was added to complete the modern look I wanted. We additionally changed out the light fixtures in the living and dining rooms, and installed a new gas cooktop.
Our existing fireplace mantle was large and very traditional - not the style we wanted so we removed it and the tile surround and hearth. It was replaced with stacked stone to the ceiling with a curly walnut floating mantle we found on Etsy.
We have a small 1/2 bath on the 1st floor and we changed out the lighting to LED bulbs, added a new midcentury mirror and installed Coretec LVT flooring to replace the vinyl flooring.
This project took a month to complete and we love the transformation. We no longer have a home that looks like our neighbors - on the inside!
To complete the remodel we purchased a midcentury modern sofa and dining set.
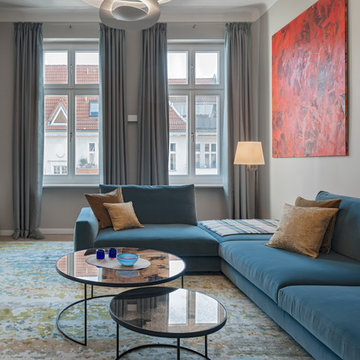
Wohnzimmer
Fotograf: Gui Rebelo
ベルリンにある中くらいなミッドセンチュリースタイルのおしゃれな独立型ファミリールーム (ベージュの壁、カーペット敷き、暖炉なし、テレビなし、マルチカラーの床) の写真
ベルリンにある中くらいなミッドセンチュリースタイルのおしゃれな独立型ファミリールーム (ベージュの壁、カーペット敷き、暖炉なし、テレビなし、マルチカラーの床) の写真
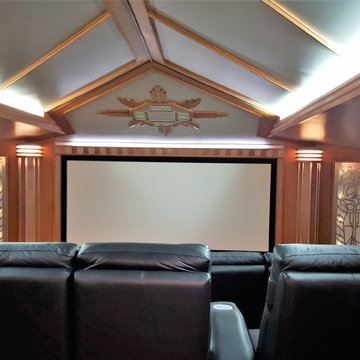
This dedicated Theater is completely custom built. Behind the 12' transparent screen are 3 massive JBL Synthesis theater speakers. In this 9.4 channel theater, all of the speakers and acoustical treatments are concealed by an acoustically transparent fabric wall. The seven recliners are soft leather and are fully motorized. The performance of this theater is simply incredible.
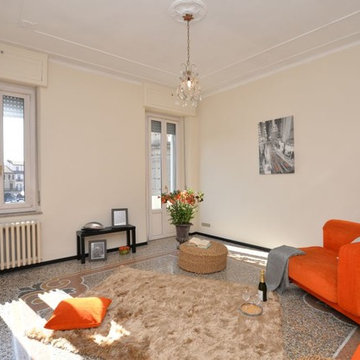
Nicoletta Nicola, Clementina Dellacasa
他の地域にある中くらいなミッドセンチュリースタイルのおしゃれな独立型ファミリールーム (ベージュの壁、マルチカラーの床) の写真
他の地域にある中くらいなミッドセンチュリースタイルのおしゃれな独立型ファミリールーム (ベージュの壁、マルチカラーの床) の写真
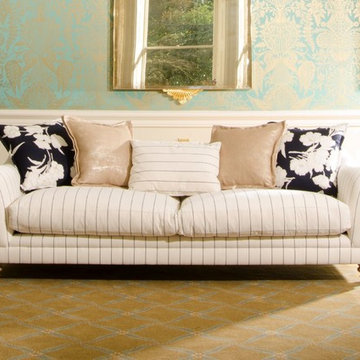
他の地域にあるお手頃価格の中くらいなミッドセンチュリースタイルのおしゃれなオープンリビング (ライブラリー、マルチカラーの壁、カーペット敷き、暖炉なし、レンガの暖炉まわり、テレビなし、マルチカラーの床) の写真
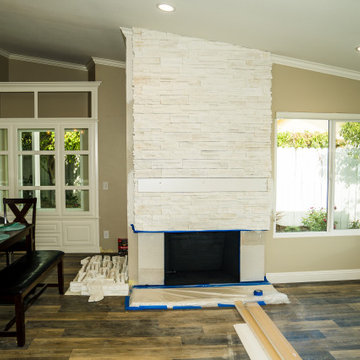
Custom fireplace with white stacked stone surrounding
オレンジカウンティにある低価格の中くらいなミッドセンチュリースタイルのおしゃれなLDK (ベージュの壁、塗装フローリング、標準型暖炉、積石の暖炉まわり、マルチカラーの床) の写真
オレンジカウンティにある低価格の中くらいなミッドセンチュリースタイルのおしゃれなLDK (ベージュの壁、塗装フローリング、標準型暖炉、積石の暖炉まわり、マルチカラーの床) の写真
中くらいなミッドセンチュリースタイルのリビング・居間 (マルチカラーの床) の写真
1




