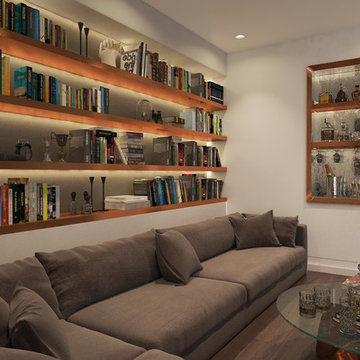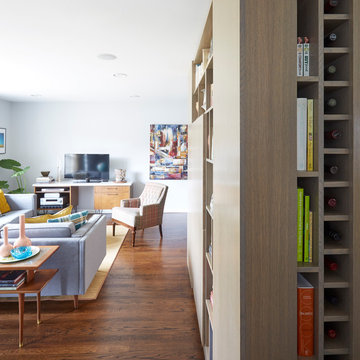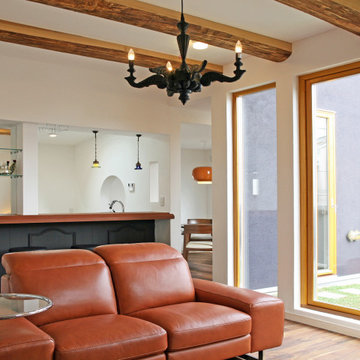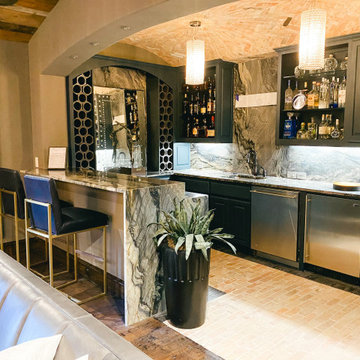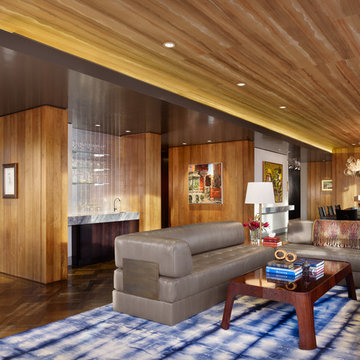絞り込み:
資材コスト
並び替え:今日の人気順
写真 1〜20 枚目(全 57 枚)
1/4

They needed new custom cabinetry to accommodate their new 75" flat screen so we worked with the cabinetry and AV vendors to design a unit that would encompass all of the AV plus display and storage extending all the way to the window seat.
The clients also wanted to be able to eat dinner in the room while watching TV but there was no room for a regular dining table so we designed a custom silver leaf bar table to sit behind the sectional with a custom 1 1/2" Thinkglass art glass top.
We designed a new coffered ceiling with lighting in each bay. And built out the fireplace with dimensional tile to the ceiling.
The color scheme was kept intentionally monochromatic to show off the different textures with the only color being touches of blue in the pillows and accessories to pick up the art glass.
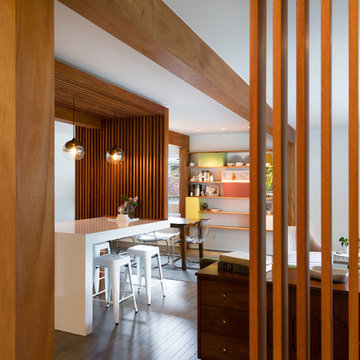
Mid-Century house remodel. Design by aToM. Construction and installation of mahogany structure and custom cabinetry by d KISER design.construct, inc. Photograph by Colin Conces Photography
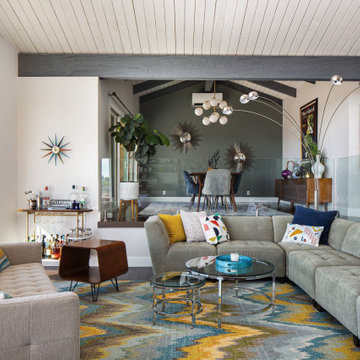
Mid century inspired design living room with a built-in cabinet system made out of Walnut wood.
Custom made to fit all the low-fi electronics and exact fit for speakers.
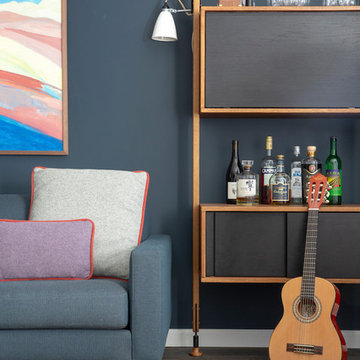
Vivian Johnson
サンフランシスコにある中くらいなミッドセンチュリースタイルのおしゃれなリビング (黒い壁、濃色無垢フローリング、暖炉なし、テレビなし、茶色い床) の写真
サンフランシスコにある中くらいなミッドセンチュリースタイルのおしゃれなリビング (黒い壁、濃色無垢フローリング、暖炉なし、テレビなし、茶色い床) の写真
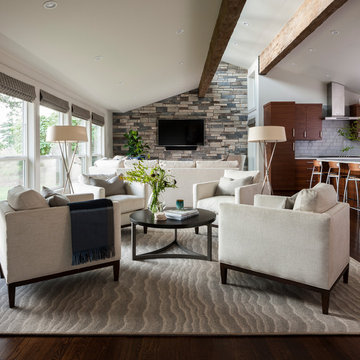
photos: John Granen Photography
シアトルにあるラグジュアリーな巨大なミッドセンチュリースタイルのおしゃれなオープンリビング (ホームバー、白い壁、濃色無垢フローリング、壁掛け型テレビ、標準型暖炉、レンガの暖炉まわり) の写真
シアトルにあるラグジュアリーな巨大なミッドセンチュリースタイルのおしゃれなオープンリビング (ホームバー、白い壁、濃色無垢フローリング、壁掛け型テレビ、標準型暖炉、レンガの暖炉まわり) の写真
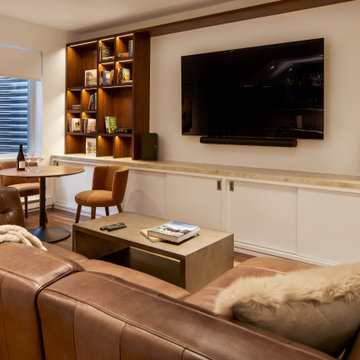
Lower ADU was re-incorporated into main house, featuring a entertainment lounge with full bar and wine cellar.
デンバーにあるミッドセンチュリースタイルのおしゃれな独立型ファミリールーム (ホームバー、白い壁、濃色無垢フローリング、埋込式メディアウォール、茶色い床) の写真
デンバーにあるミッドセンチュリースタイルのおしゃれな独立型ファミリールーム (ホームバー、白い壁、濃色無垢フローリング、埋込式メディアウォール、茶色い床) の写真

Open concept kitchen. Back of the fireplace upgraded with hand-made, custom wine hooks for wine gallery display. Vaulted ceiling with beam. Built-in open cabinets. Painted exposed brick throughout. Hardwood floors. Mid-century modern interior design

They needed new custom cabinetry to accommodate their new 75" flat screen so we worked with the cabinetry and AV vendors to design a unit that would encompass all of the AV plus display and storage extending all the way to the window seat.
We designed a new coffered ceiling with lighting in each bay. And built out the fireplace with dimensional tile to the ceiling.
The color scheme was kept intentionally monochromatic to show off the different textures with the only color being touches of blue in the pillows and accessories to pick up the art glass.
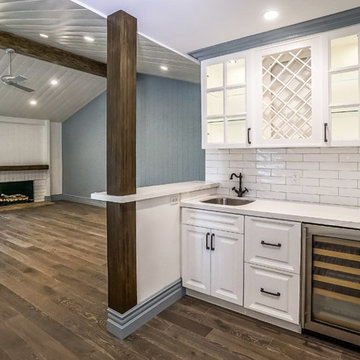
bar with wine fridge, subway tile backsplash, high ceilings
ロサンゼルスにあるお手頃価格の中くらいなミッドセンチュリースタイルのおしゃれなオープンリビング (ホームバー、青い壁、濃色無垢フローリング、標準型暖炉、レンガの暖炉まわり、テレビなし、茶色い床) の写真
ロサンゼルスにあるお手頃価格の中くらいなミッドセンチュリースタイルのおしゃれなオープンリビング (ホームバー、青い壁、濃色無垢フローリング、標準型暖炉、レンガの暖炉まわり、テレビなし、茶色い床) の写真
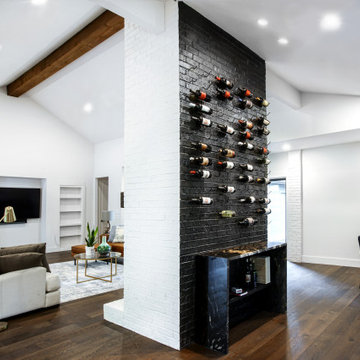
Open concept living room. Back of the fireplace upgraded with hand-made, custom wine hooks for wine gallery display. Vaulted ceiling with beam. Built-in open cabinets. Painted exposed brick throughout. Hardwood floors. Mid-century modern interior design

Mid century inspired design living room with a built-in cabinet system made out of Walnut wood.
Custom made to fit all the low-fi electronics and exact fit for speakers.
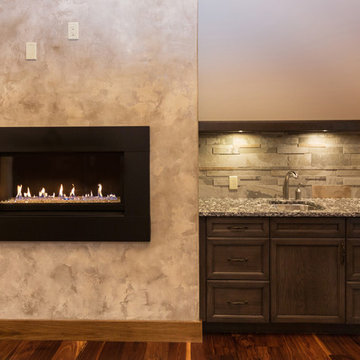
Timber Frame Great room
他の地域にあるラグジュアリーな広いミッドセンチュリースタイルのおしゃれなロフトリビング (ホームバー、グレーの壁、濃色無垢フローリング、標準型暖炉、コンクリートの暖炉まわり) の写真
他の地域にあるラグジュアリーな広いミッドセンチュリースタイルのおしゃれなロフトリビング (ホームバー、グレーの壁、濃色無垢フローリング、標準型暖炉、コンクリートの暖炉まわり) の写真
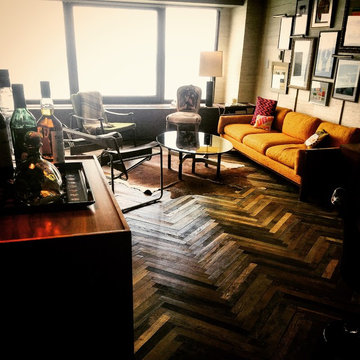
DM Designs - Chicago
Design Objective: Convert a studio on the 87th floor of the John Hancock Building into a sophisticated, playful, elegant Mad Men-esque Mens Club / Pied a Terre. This was a complete gut renovation.
Our inspiration was the vintage orange tweed sofa the client had purchased for the space. We wanted classy, not kitschy, so designing the "bones" of the condo in timeless and elegant materials was essential. To ground the space and make a dramatic first impression, we selected reclaimed hardwood flooring from a 1800 French Chateau and laid it on the timeless and classic herringbone pattern. From there, we added seagrass wallpaper, custom wood paneled walls, vintage gun and decorative mirrors from the 1970's for the kitchen backsplash and added classic furnishings such as the Platner dining table and black tulip chairs. The coolest feature by far was the custom bookshelf/hidden door we designed to create a library foyer that masked the entry to the bathroom. Inside the bathroom, we converted a vintage, mid century modern bar cabinet into a vanity complete with a honey onyx countertop that lights up from within when you enter the space. Completing the space overall is a framed, original Men's Club Charter that greets you upon entry and that belonged to the client's father.
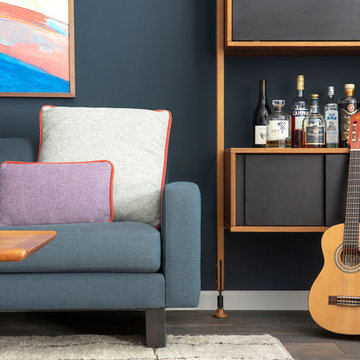
Vivian Johnson
サンフランシスコにある中くらいなミッドセンチュリースタイルのおしゃれなリビング (黒い壁、濃色無垢フローリング、暖炉なし、テレビなし、茶色い床) の写真
サンフランシスコにある中くらいなミッドセンチュリースタイルのおしゃれなリビング (黒い壁、濃色無垢フローリング、暖炉なし、テレビなし、茶色い床) の写真
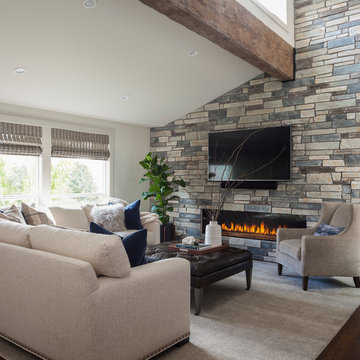
photos: John Granen photography
シアトルにあるラグジュアリーな巨大なミッドセンチュリースタイルのおしゃれなリビング (白い壁、濃色無垢フローリング、壁掛け型テレビ、標準型暖炉、レンガの暖炉まわり) の写真
シアトルにあるラグジュアリーな巨大なミッドセンチュリースタイルのおしゃれなリビング (白い壁、濃色無垢フローリング、壁掛け型テレビ、標準型暖炉、レンガの暖炉まわり) の写真
ミッドセンチュリースタイルのリビング・居間 (濃色無垢フローリング、ホームバー) の写真
1




