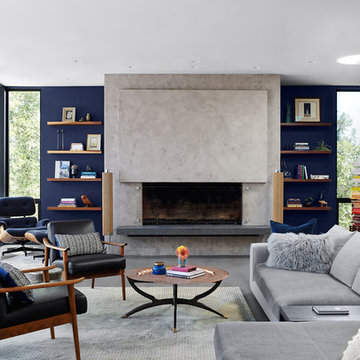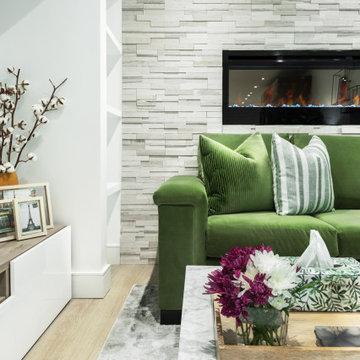絞り込み:
資材コスト
並び替え:今日の人気順
写真 1〜20 枚目(全 909 枚)
1/5

サンフランシスコにあるミッドセンチュリースタイルのおしゃれなファミリールーム (グレーの壁、標準型暖炉、レンガの暖炉まわり、据え置き型テレビ、白い床、塗装板張りの天井、レンガ壁) の写真
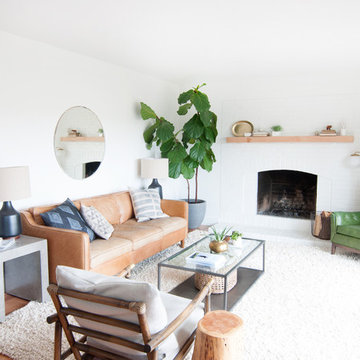
Wall paint: Simply White, Benjamin Moore; hardwood floor: Southern Pecan Natural, Home Depot; lamps: Morten Table Lamp, West Elm; sofa: Hamilton Leath Sofa, West Elm; sofa piillows: Susan Connor; chairs, mirror, and pole lamp: Craigslist; coffee table: Switch Coffee Table, Crate & Barrel; side tables: Mason Side Table, Crate & Barrel; rug: West Elm (no longer sold)
Design: Annabode + Co
Photo: Allie Crafton © 2016 Houzz
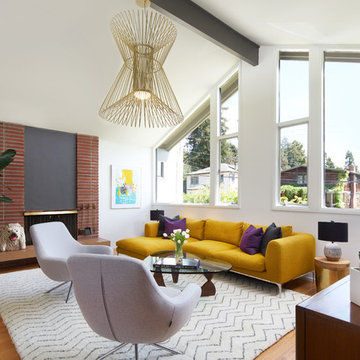
Mark Compton
サンフランシスコにある広いミッドセンチュリースタイルのおしゃれなリビング (白い壁、標準型暖炉、レンガの暖炉まわり、淡色無垢フローリング、テレビなし、ベージュの床) の写真
サンフランシスコにある広いミッドセンチュリースタイルのおしゃれなリビング (白い壁、標準型暖炉、レンガの暖炉まわり、淡色無垢フローリング、テレビなし、ベージュの床) の写真
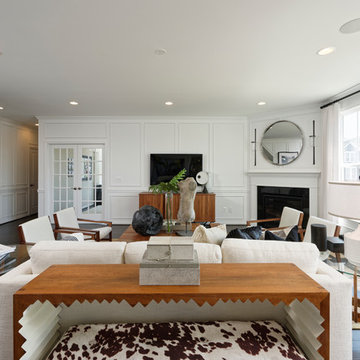
ワシントンD.C.にある高級な広いミッドセンチュリースタイルのおしゃれなリビング (白い壁、クッションフロア、標準型暖炉、漆喰の暖炉まわり、据え置き型テレビ、茶色い床) の写真
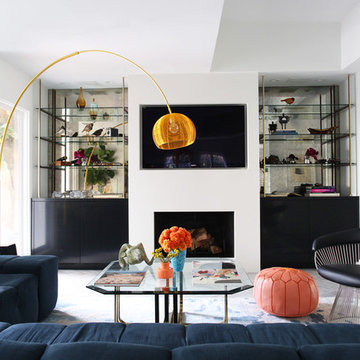
Mid-century modern, cozy, colorful living room with 70s upholstered sectional, arc lamp, mirrored built ins, and glass coffee table.
Photo Credit: Mary Costa
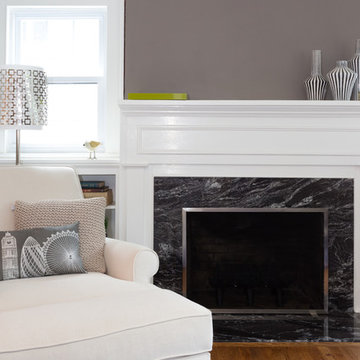
This stone surrounded fireplace is beautiful in the dark stone, with a white mantel and bookshelves for family photos and belongings.
Blackstock Photography
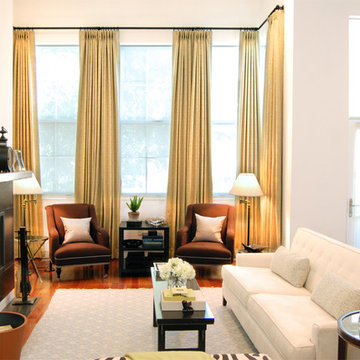
Allure WT
A simple, yet calculated touch for window treatments in this mid-century living room. Pinch pleat solid colored drapes hang on a petite iron rod and hooks, separating windows covered by screen shades to keep the room bright and elegant.
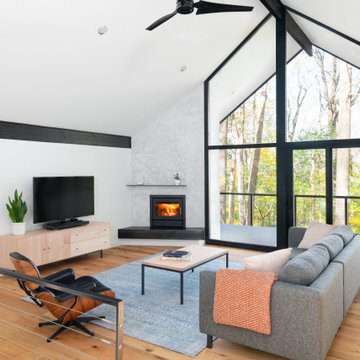
フィラデルフィアにあるミッドセンチュリースタイルのおしゃれなLDK (白い壁、無垢フローリング、コーナー設置型暖炉、据え置き型テレビ、茶色い床、三角天井) の写真

Architects Modern
This mid-century modern home was designed by the architect Charles Goodman in 1950. Janet Bloomberg, a KUBE partner, completely renovated it, retaining but enhancing the spirit of the original home. None of the rooms were relocated, but the house was opened up and restructured, and fresh finishes and colors were introduced throughout. A new powder room was tucked into the space of a hall closet, and built-in storage was created in every possible location - not a single square foot is left unused. Existing mechanical and electrical systems were replaced, creating a modern home within the shell of the original historic structure. Floor-to-ceiling glass in every room allows the outside to flow seamlessly with the interior, making the small footprint feel substantially larger. all,photos: Greg Powers Photography
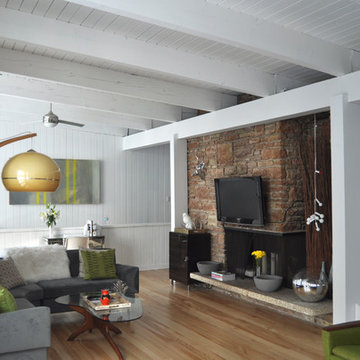
The original limestone fireplace is the focal point of the room and extends to the lower level walkout living area. The color scheme of the decor is inspired by the authentic abstract pieces as shown, grouped with organic teak and Danish rosewood accents.

For a family of music lovers both in listening and skill - the formal living room provided the perfect spot for their grand piano. Outfitted with a custom Wren Silva console stereo, you can't help but to kick back in some of the most comfortable and rad swivel chairs you'll find.

オレンジカウンティにある中くらいなミッドセンチュリースタイルのおしゃれなLDK (白い壁、ラミネートの床、コーナー設置型暖炉、塗装板張りの暖炉まわり、三角天井) の写真
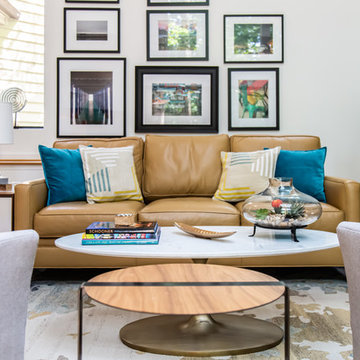
Mid-century modern home got a bit of an update. We added tile to the fireplace and furnished and accessorized the entire space.
ワシントンD.C.にあるお手頃価格の中くらいなミッドセンチュリースタイルのおしゃれなオープンリビング (白い壁、淡色無垢フローリング、標準型暖炉、タイルの暖炉まわり、内蔵型テレビ、黄色い床) の写真
ワシントンD.C.にあるお手頃価格の中くらいなミッドセンチュリースタイルのおしゃれなオープンリビング (白い壁、淡色無垢フローリング、標準型暖炉、タイルの暖炉まわり、内蔵型テレビ、黄色い床) の写真
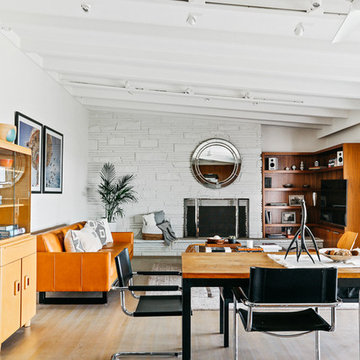
ロサンゼルスにある中くらいなミッドセンチュリースタイルのおしゃれなLDK (白い壁、淡色無垢フローリング、標準型暖炉、レンガの暖炉まわり、埋込式メディアウォール、ベージュの床) の写真
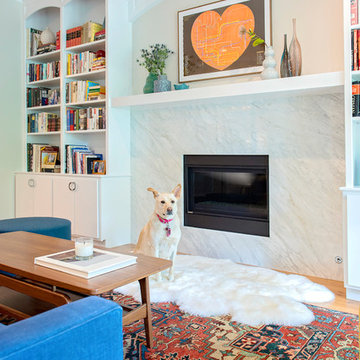
HBK photography
special travel moments add character and interest to the bookshelves.
デンバーにある中くらいなミッドセンチュリースタイルのおしゃれなLDK (ベージュの壁、淡色無垢フローリング、標準型暖炉、タイルの暖炉まわり、茶色い床) の写真
デンバーにある中くらいなミッドセンチュリースタイルのおしゃれなLDK (ベージュの壁、淡色無垢フローリング、標準型暖炉、タイルの暖炉まわり、茶色い床) の写真
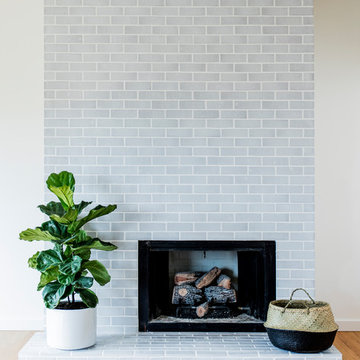
This 50s style fireplace gets a cool twist with chic floor-to-ceiling coverage featuring our glazed Brick in Cotton.
サンフランシスコにあるミッドセンチュリースタイルのおしゃれなリビング (標準型暖炉、レンガの暖炉まわり) の写真
サンフランシスコにあるミッドセンチュリースタイルのおしゃれなリビング (標準型暖炉、レンガの暖炉まわり) の写真

Our Austin studio decided to go bold with this project by ensuring that each space had a unique identity in the Mid-Century Modern styleaOur Austin studio decided to go bold with this project by ensuring that each space had a unique identity in the Mid-Century Modern style bathroom, butler's pantry, and mudroom. We covered the bathroom walls and flooring with stylish beige and yellow tile that was cleverly installed to look like two different patterns. The mint cabinet and pink vanity reflect the mid-century color palette. The stylish knobs and fittings add an extra splash of fun to the bathroom.
The butler's pantry is located right behind the kitchen and serves multiple functions like storage, a study area, and a bar. We went with a moody blue color for the cabinets and included a raw wood open shelf to give depth and warmth to the space. We went with some gorgeous artistic tiles that create a bold, intriguing look in the space.
In the mudroom, we used siding materials to create a shiplap effect to create warmth and texture – a homage to the classic Mid-Century Modern design. We used the same blue from the butler's pantry to create a cohesive effect. The large mint cabinets add a lighter touch to the space.
---
Project designed by the Atomic Ranch featured modern designers at Breathe Design Studio. From their Austin design studio, they serve an eclectic and accomplished nationwide clientele including in Palm Springs, LA, and the San Francisco Bay Area.
For more about Breathe Design Studio, see here: https://www.breathedesignstudio.com/
To learn more about this project, see here: https://www.breathedesignstudio.com/atomic-ranch bathroom, butler's pantry, and mudroom. We covered the bathroom walls and flooring with stylish beige and yellow tile that was cleverly installed to look like two different patterns. The mint cabinet and pink vanity reflect the mid-century color palette. The stylish knobs and fittings add an extra splash of fun to the bathroom.
The butler's pantry is located right behind the kitchen and serves multiple functions like storage, a study area, and a bar. We went with a moody blue color for the cabinets and included a raw wood open shelf to give depth and warmth to the space. We went with some gorgeous artistic tiles that create a bold, intriguing look in the space.
In the mudroom, we used siding materials to create a shiplap effect to create warmth and texture – a homage to the classic Mid-Century Modern design. We used the same blue from the butler's pantry to create a cohesive effect. The large mint cabinets add a lighter touch to the space.
---
Project designed by the Atomic Ranch featured modern designers at Breathe Design Studio. From their Austin design studio, they serve an eclectic and accomplished nationwide clientele including in Palm Springs, LA, and the San Francisco Bay Area.
For more about Breathe Design Studio, see here: https://www.breathedesignstudio.com/
To learn more about this project, see here: https://www.breathedesignstudio.com/-atomic-ranch-1

This 1956 John Calder Mackay home had been poorly renovated in years past. We kept the 1400 sqft footprint of the home, but re-oriented and re-imagined the bland white kitchen to a midcentury olive green kitchen that opened up the sight lines to the wall of glass facing the rear yard. We chose materials that felt authentic and appropriate for the house: handmade glazed ceramics, bricks inspired by the California coast, natural white oaks heavy in grain, and honed marbles in complementary hues to the earth tones we peppered throughout the hard and soft finishes. This project was featured in the Wall Street Journal in April 2022.
白いミッドセンチュリースタイルのリビング・居間 (コーナー設置型暖炉、標準型暖炉) の写真
1




