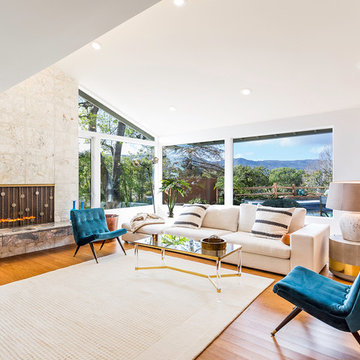絞り込み:
資材コスト
並び替え:今日の人気順
写真 1〜20 枚目(全 276 枚)
1/5

ワシントンD.C.にある高級な中くらいなミッドセンチュリースタイルのおしゃれなLDK (白い壁、淡色無垢フローリング、標準型暖炉、石材の暖炉まわり、埋込式メディアウォール、三角天井) の写真
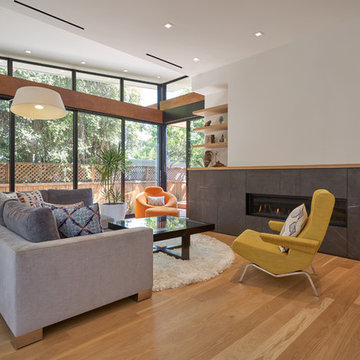
Old meets New on this beautiful updated craftsmanship house.
ロサンゼルスにある高級な中くらいなミッドセンチュリースタイルのおしゃれな独立型リビング (白い壁、無垢フローリング、横長型暖炉、石材の暖炉まわり、テレビなし、黄色い床) の写真
ロサンゼルスにある高級な中くらいなミッドセンチュリースタイルのおしゃれな独立型リビング (白い壁、無垢フローリング、横長型暖炉、石材の暖炉まわり、テレビなし、黄色い床) の写真
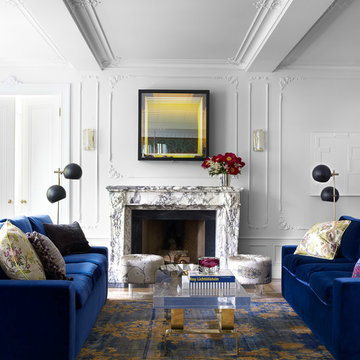
Rug Resources
オレンジカウンティにある高級な中くらいなミッドセンチュリースタイルのおしゃれなリビング (白い壁、大理石の床、標準型暖炉、石材の暖炉まわり、テレビなし、ベージュの床) の写真
オレンジカウンティにある高級な中くらいなミッドセンチュリースタイルのおしゃれなリビング (白い壁、大理石の床、標準型暖炉、石材の暖炉まわり、テレビなし、ベージュの床) の写真

Family room we remodeled with a velvet blue sofa and gallery wall.
他の地域にある高級な中くらいなミッドセンチュリースタイルのおしゃれなLDK (ベージュの壁、無垢フローリング、標準型暖炉、石材の暖炉まわり、壁掛け型テレビ、茶色い床、表し梁) の写真
他の地域にある高級な中くらいなミッドセンチュリースタイルのおしゃれなLDK (ベージュの壁、無垢フローリング、標準型暖炉、石材の暖炉まわり、壁掛け型テレビ、茶色い床、表し梁) の写真
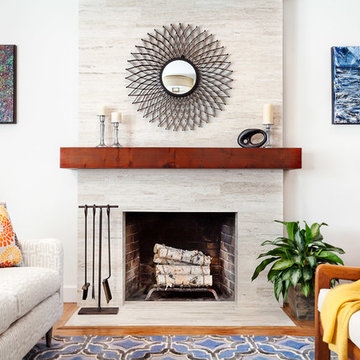
Complete Renovation
Build: EBCON Corporation
Design: EBCON Corporation + Magdalena Bogart Interiors
Photography: Agnieszka Jakubowicz
サンフランシスコにある高級な中くらいなミッドセンチュリースタイルのおしゃれな独立型リビング (ライブラリー、白い壁、淡色無垢フローリング、標準型暖炉、石材の暖炉まわり、テレビなし) の写真
サンフランシスコにある高級な中くらいなミッドセンチュリースタイルのおしゃれな独立型リビング (ライブラリー、白い壁、淡色無垢フローリング、標準型暖炉、石材の暖炉まわり、テレビなし) の写真

Peter Vanderwarker
View towards ocean
ボストンにある高級な中くらいなミッドセンチュリースタイルのおしゃれなリビング (白い壁、淡色無垢フローリング、石材の暖炉まわり、テレビなし、両方向型暖炉、茶色い床) の写真
ボストンにある高級な中くらいなミッドセンチュリースタイルのおしゃれなリビング (白い壁、淡色無垢フローリング、石材の暖炉まわり、テレビなし、両方向型暖炉、茶色い床) の写真

Living: pavimento originale in quadrotti di rovere massello; arredo vintage unito ad arredi disegnati su misura (panca e mobile bar) Tavolo in vetro con gambe anni 50; sedie da regista; divano anni 50 con nuovo tessuto blu/verde in armonia con il colore blu/verde delle pareti. Poltroncine anni 50 danesi; camino originale. Lampada tavolo originale Albini.
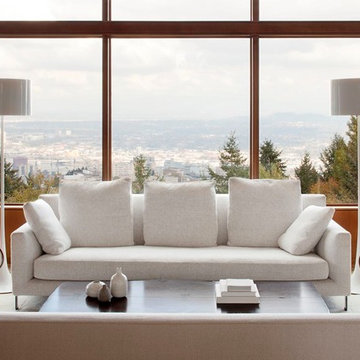
The Council Crest Residence is a renovation and addition to an early 1950s house built for inventor Karl Kurz, whose work included stereoscopic cameras and projectors. Designed by prominent local architect Roscoe Hemenway, the house was built with a traditional ranch exterior and a mid-century modern interior. It became known as “The View-Master House,” alluding to both the inventions of its owner and the dramatic view through the glass entry.
Approached from a small neighborhood park, the home was re-clad maintaining its welcoming scale, with privacy obtained through thoughtful placement of translucent glass, clerestory windows, and a stone screen wall. The original entry was maintained as a glass aperture, a threshold between the quiet residential neighborhood and the dramatic view over the city of Portland and landscape beyond. At the south terrace, an outdoor fireplace is integrated into the stone wall providing a comfortable space for the family and their guests.
Within the existing footprint, the main floor living spaces were completely remodeled. Raised ceilings and new windows create open, light filled spaces. An upper floor was added within the original profile creating a master suite, study, and south facing deck. Space flows freely around a central core while continuous clerestory windows reinforce the sense of openness and expansion as the roof and wall planes extend to the exterior.
Images By: Jeremy Bitterman, Photoraphy Portland OR
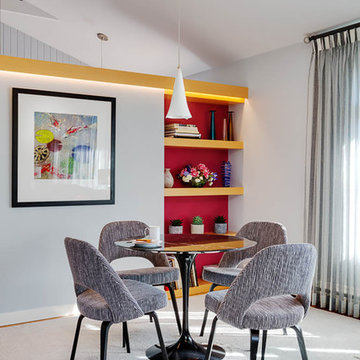
The foyer closet wall on the living room side now features a built-in book niche and a wooden soffit with LED lighting.
Photo by Greg Premru
ボストンにある高級な中くらいなミッドセンチュリースタイルのおしゃれなLDK (淡色無垢フローリング、標準型暖炉、石材の暖炉まわり) の写真
ボストンにある高級な中くらいなミッドセンチュリースタイルのおしゃれなLDK (淡色無垢フローリング、標準型暖炉、石材の暖炉まわり) の写真
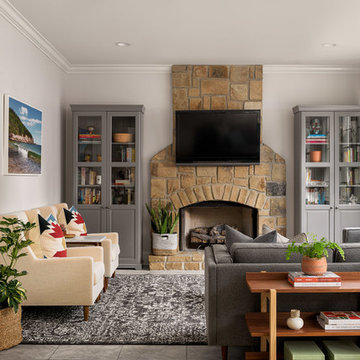
Morgan Nowland
ナッシュビルにある高級な中くらいなミッドセンチュリースタイルのおしゃれなオープンリビング (グレーの壁、磁器タイルの床、石材の暖炉まわり、壁掛け型テレビ、グレーの床、標準型暖炉) の写真
ナッシュビルにある高級な中くらいなミッドセンチュリースタイルのおしゃれなオープンリビング (グレーの壁、磁器タイルの床、石材の暖炉まわり、壁掛け型テレビ、グレーの床、標準型暖炉) の写真
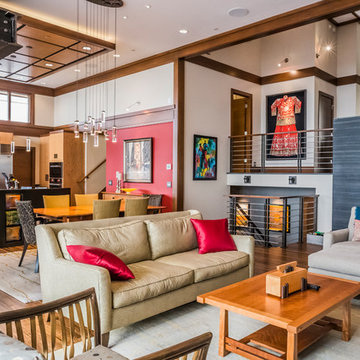
A dramatic, vertically cut limestone wall adds life and motion to this bright, formal living room.
シアトルにある高級な中くらいなミッドセンチュリースタイルのおしゃれなリビング (グレーの壁、無垢フローリング、横長型暖炉、石材の暖炉まわり、埋込式メディアウォール、茶色い床) の写真
シアトルにある高級な中くらいなミッドセンチュリースタイルのおしゃれなリビング (グレーの壁、無垢フローリング、横長型暖炉、石材の暖炉まわり、埋込式メディアウォール、茶色い床) の写真
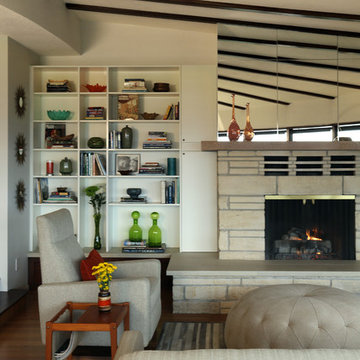
A new built in bookcase showcases the family's books and treasures while the original fireplace gets lovingly restored with fresh hearth tile and an oak mantel. Photos by Photo Art Portraits with styling by Shannon Quimby. Arciform Owner and Senior Designer Anne De Wolf provided design and decorating services for this whole house renovation.
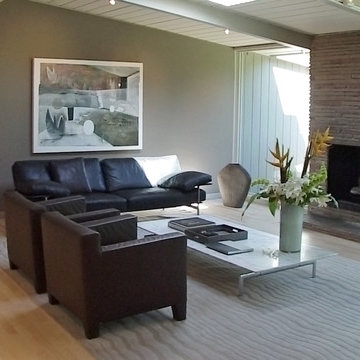
This Eichler home's open plan and post-and-beam structure was retained and updated with new maple floors, lighting, and paint, while the original aluminum sliding glass doors were replaced with high-performance wood-framed windows and French doors.
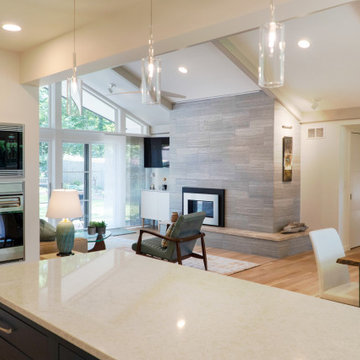
View from the kitchen looking towards the family room. The fireplace was reclad, and made more energy efficient by installing a glass front and outside combustion air intake.
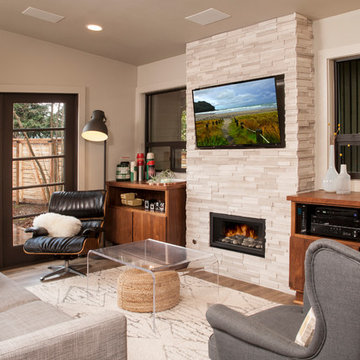
シアトルにある高級な中くらいなミッドセンチュリースタイルのおしゃれなリビング (ベージュの壁、淡色無垢フローリング、標準型暖炉、石材の暖炉まわり、壁掛け型テレビ、茶色い床) の写真
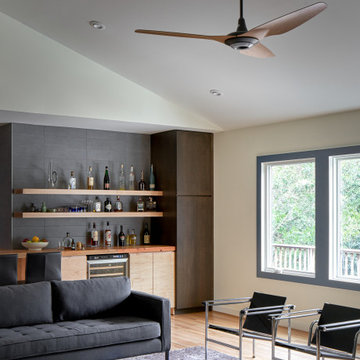
The living rooms open floor plan allows for a wide array of activities to take place. whether socializing at the bar, watching your favorite show, or sitting by the fireplace.
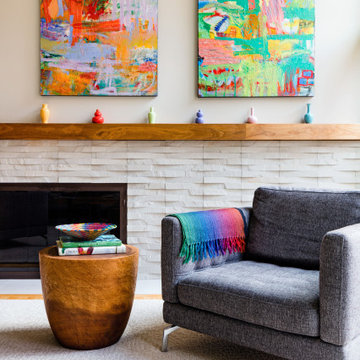
Ellen Weiss Design works throughout the Seattle area and in many of the communities comprising Seattle's Eastside such as Bellevue, Kirkland, Issaquah, Redmond, Clyde Hill, Medina and Mercer Island.
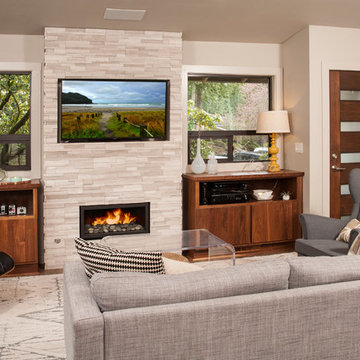
シアトルにある高級な中くらいなミッドセンチュリースタイルのおしゃれなリビング (ベージュの壁、淡色無垢フローリング、標準型暖炉、石材の暖炉まわり、壁掛け型テレビ、茶色い床) の写真
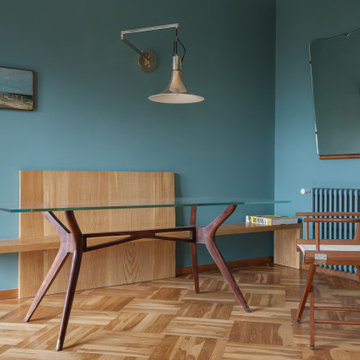
Living: pavimento originale in quadrotti di rovere massello; arredo vintage unito ad arredi disegnati su misura (panca e mobile bar) Tavolo in vetro con gambe anni 50; sedie da regista; divano anni 50 con nuovo tessuto blu/verde in armonia con il colore blu/verde delle pareti. Poltroncine anni 50 danesi; camino originale. Lampada tavolo originale Albini.
高級な中くらいなミッドセンチュリースタイルのリビング・居間 (石材の暖炉まわり) の写真
1




