ミッドセンチュリースタイルのLDK (グレーの壁、オレンジの壁、全タイプの壁の仕上げ) の写真
絞り込み:
資材コスト
並び替え:今日の人気順
写真 1〜20 枚目(全 47 枚)

Concrete block walls provide thermal mass for heating and defence agains hot summer. The subdued colours create a quiet and cosy space focussed around the fire. Timber joinery adds warmth and texture , framing the collections of books and collected objects.

Weather House is a bespoke home for a young, nature-loving family on a quintessentially compact Northcote block.
Our clients Claire and Brent cherished the character of their century-old worker's cottage but required more considered space and flexibility in their home. Claire and Brent are camping enthusiasts, and in response their house is a love letter to the outdoors: a rich, durable environment infused with the grounded ambience of being in nature.
From the street, the dark cladding of the sensitive rear extension echoes the existing cottage!s roofline, becoming a subtle shadow of the original house in both form and tone. As you move through the home, the double-height extension invites the climate and native landscaping inside at every turn. The light-bathed lounge, dining room and kitchen are anchored around, and seamlessly connected to, a versatile outdoor living area. A double-sided fireplace embedded into the house’s rear wall brings warmth and ambience to the lounge, and inspires a campfire atmosphere in the back yard.
Championing tactility and durability, the material palette features polished concrete floors, blackbutt timber joinery and concrete brick walls. Peach and sage tones are employed as accents throughout the lower level, and amplified upstairs where sage forms the tonal base for the moody main bedroom. An adjacent private deck creates an additional tether to the outdoors, and houses planters and trellises that will decorate the home’s exterior with greenery.
From the tactile and textured finishes of the interior to the surrounding Australian native garden that you just want to touch, the house encapsulates the feeling of being part of the outdoors; like Claire and Brent are camping at home. It is a tribute to Mother Nature, Weather House’s muse.
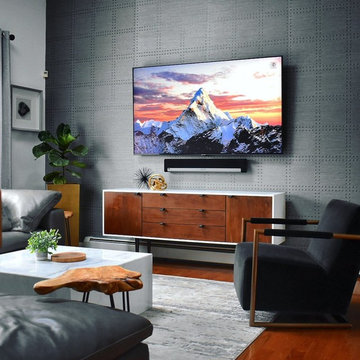
ニューヨークにある高級なミッドセンチュリースタイルのおしゃれなLDK (グレーの壁、無垢フローリング、壁掛け型テレビ、茶色い床、三角天井、壁紙、アクセントウォール、白い天井) の写真
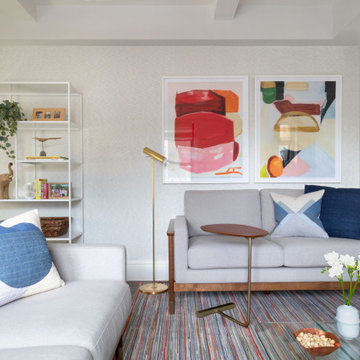
ニューヨークにあるお手頃価格の中くらいなミッドセンチュリースタイルのおしゃれなLDK (ライブラリー、グレーの壁、濃色無垢フローリング、暖炉なし、壁掛け型テレビ、壁紙、白い天井) の写真
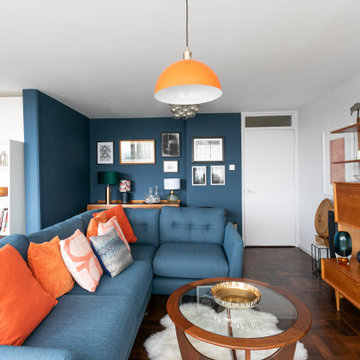
we completely revised this space. everything was ripped out from tiles to windows to floor to heating. we helped the client by setting up and overseeing this process, and by adding ideas to his vision to really complete the spaces for him. the results were pretty perfect.
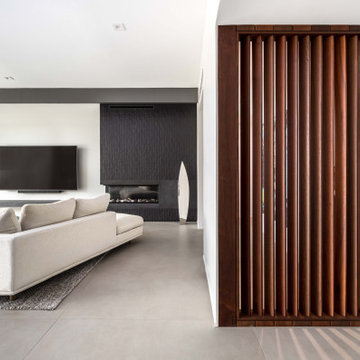
サクラメントにあるミッドセンチュリースタイルのおしゃれなLDK (グレーの壁、磁器タイルの床、コーナー設置型暖炉、タイルの暖炉まわり、壁掛け型テレビ、グレーの床、板張り壁) の写真
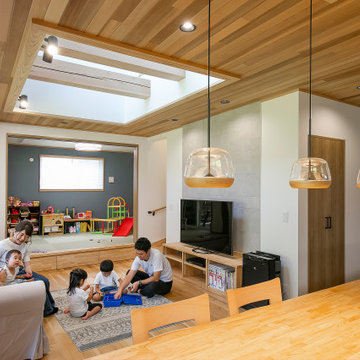
キッチンからリビング、奥の小上がり和室と見渡せ、お子さまの様子を見守りながら食事の用意ができます。和室は来客用に、普段は子供隊の遊び場になります。小上がりの引出収納で、リビングのごちゃごちゃが解消します。
他の地域にあるミッドセンチュリースタイルのおしゃれなLDK (グレーの壁、淡色無垢フローリング、暖炉なし、据え置き型テレビ、ベージュの床、板張り天井、壁紙) の写真
他の地域にあるミッドセンチュリースタイルのおしゃれなLDK (グレーの壁、淡色無垢フローリング、暖炉なし、据え置き型テレビ、ベージュの床、板張り天井、壁紙) の写真
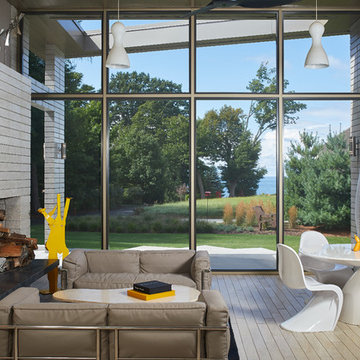
ミッドセンチュリースタイルのおしゃれなLDK (グレーの壁、淡色無垢フローリング、標準型暖炉、レンガの暖炉まわり、テレビなし、ベージュの床、レンガ壁) の写真
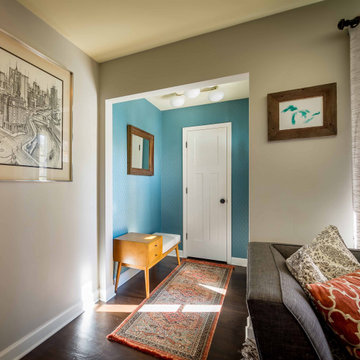
シカゴにある高級な中くらいなミッドセンチュリースタイルのおしゃれなリビング (グレーの壁、濃色無垢フローリング、暖炉なし、壁掛け型テレビ、茶色い床、クロスの天井、羽目板の壁) の写真
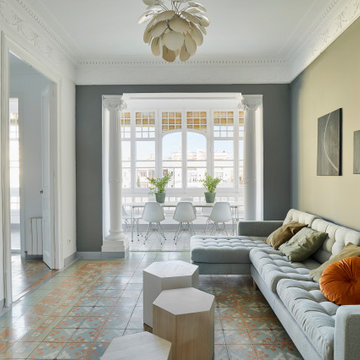
Large living room
Construido en 1910, el piso de 158 m2 en la calle Bruc tiene todo el encanto de la época, desde los azulejos hidráulicos hasta las molduras, sin olvidar las numerosas puertas con vidrieras y los elementos de carpintería.
Lo más interesante de este apartamento son los azulejos hidráulicos, que son diferentes en cada habitación. Esto nos llevó a una decoración minimalista para dar paso a los motivos muy coloridos y poderosos del suelo.
Fue necesario realizar importantes obras de renovación, especialmente en la galería donde la humedad había deteriorado por completo la carpintería.
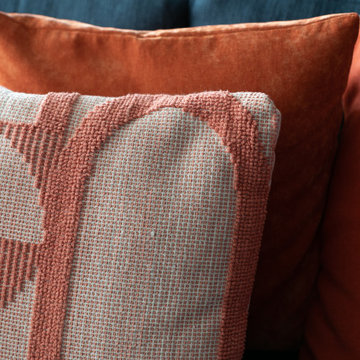
we completely revised this space. everything was ripped out from tiles to windows to floor to heating. we helped the client by setting up and overseeing this process, and by adding ideas to his vision to really complete the spaces for him. the results were pretty perfect.
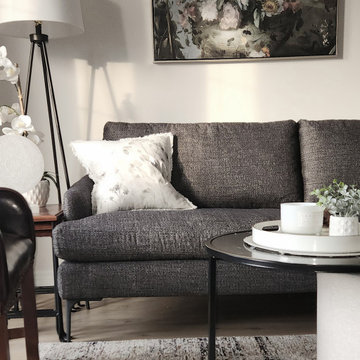
Vintage Inspired Living Room. Complete with down filled black two seater sofa, round marble table and ottoman.
トロントにある高級な中くらいなミッドセンチュリースタイルのおしゃれなLDK (グレーの壁、淡色無垢フローリング、パネル壁) の写真
トロントにある高級な中くらいなミッドセンチュリースタイルのおしゃれなLDK (グレーの壁、淡色無垢フローリング、パネル壁) の写真
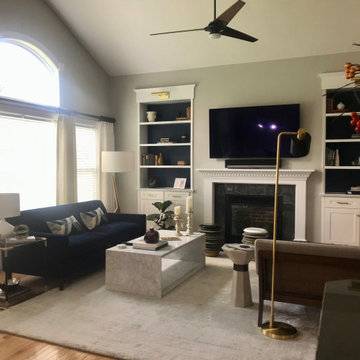
Jims family room after design, construction and decor
他の地域にある高級な中くらいなミッドセンチュリースタイルのおしゃれなLDK (グレーの壁、淡色無垢フローリング、標準型暖炉、石材の暖炉まわり、壁掛け型テレビ、茶色い床、三角天井、パネル壁) の写真
他の地域にある高級な中くらいなミッドセンチュリースタイルのおしゃれなLDK (グレーの壁、淡色無垢フローリング、標準型暖炉、石材の暖炉まわり、壁掛け型テレビ、茶色い床、三角天井、パネル壁) の写真
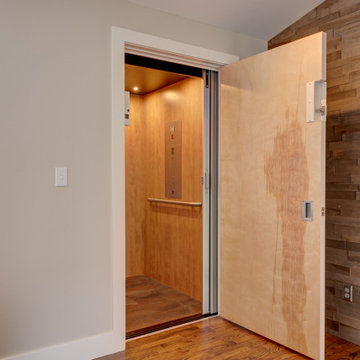
We remodeled this unassuming mid-century home from top to bottom. An entire third floor and two outdoor decks were added. As a bonus, we made the whole thing accessible with an elevator linking all three floors.
The 3rd floor was designed to be built entirely above the existing roof level to preserve the vaulted ceilings in the main level living areas. Floor joists spanned the full width of the house to transfer new loads onto the existing foundation as much as possible. This minimized structural work required inside the existing footprint of the home. A portion of the new roof extends over the custom outdoor kitchen and deck on the north end, allowing year-round use of this space.
Exterior finishes feature a combination of smooth painted horizontal panels, and pre-finished fiber-cement siding, that replicate a natural stained wood. Exposed beams and cedar soffits provide wooden accents around the exterior. Horizontal cable railings were used around the rooftop decks. Natural stone installed around the front entry enhances the porch. Metal roofing in natural forest green, tie the whole project together.
On the main floor, the kitchen remodel included minimal footprint changes, but overhauling of the cabinets and function. A larger window brings in natural light, capturing views of the garden and new porch. The sleek kitchen now shines with two-toned cabinetry in stained maple and high-gloss white, white quartz countertops with hints of gold and purple, and a raised bubble-glass chiseled edge cocktail bar. The kitchen’s eye-catching mixed-metal backsplash is a fun update on a traditional penny tile.
The dining room was revamped with new built-in lighted cabinetry, luxury vinyl flooring, and a contemporary-style chandelier. Throughout the main floor, the original hardwood flooring was refinished with dark stain, and the fireplace revamped in gray and with a copper-tile hearth and new insert.
During demolition our team uncovered a hidden ceiling beam. The clients loved the look, so to meet the planned budget, the beam was turned into an architectural feature, wrapping it in wood paneling matching the entry hall.
The entire day-light basement was also remodeled, and now includes a bright & colorful exercise studio and a larger laundry room. The redesign of the washroom includes a larger showering area built specifically for washing their large dog, as well as added storage and countertop space.
This is a project our team is very honored to have been involved with, build our client’s dream home.
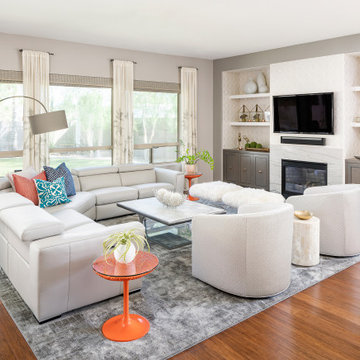
This great room was an aesthetic challenge, with unbalanced windows and cubbies that weren't entirely functional flanking the fireplace. Our client wanted to enhance the use of their space and apply their own Mid-century inspired style. We began by balancing the feature fireplace wall by covering the small windows and demolishing the cubbies in favor of custom-built cabinets that looked like furnishings. We installed shimmering wall coverings and added modern floating shelves. We styled the space with simple, scaled accessories to finish. The swivel club chairs bridged the space, allowing guests to face the kitchen and dining areas while entertaining.
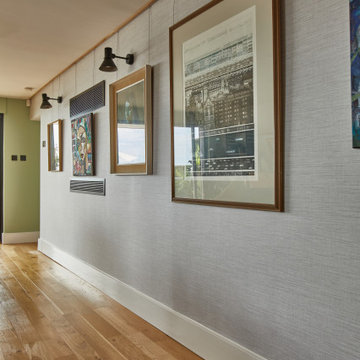
Colour and texture are perfectly balanced throughout to provide a stylish platform where our clients can display their impressive art collection
サセックスにあるお手頃価格の中くらいなミッドセンチュリースタイルのおしゃれなLDK (グレーの壁、無垢フローリング、ベージュの床、壁紙、アクセントウォール) の写真
サセックスにあるお手頃価格の中くらいなミッドセンチュリースタイルのおしゃれなLDK (グレーの壁、無垢フローリング、ベージュの床、壁紙、アクセントウォール) の写真
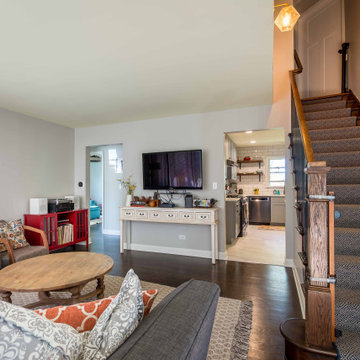
シカゴにある高級な中くらいなミッドセンチュリースタイルのおしゃれなリビング (グレーの壁、濃色無垢フローリング、暖炉なし、壁掛け型テレビ、茶色い床、クロスの天井、羽目板の壁) の写真
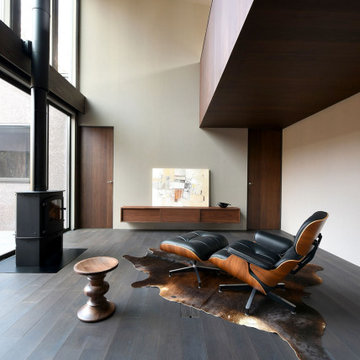
大きな高窓と薪ストーブが印象的なリビング。
エクレクティックな空気が流れています。
他の地域にある中くらいなミッドセンチュリースタイルのおしゃれなLDK (グレーの壁、濃色無垢フローリング、薪ストーブ、金属の暖炉まわり、壁掛け型テレビ、黒い床、板張り壁、吹き抜け、グレーの天井、グレーとブラウン) の写真
他の地域にある中くらいなミッドセンチュリースタイルのおしゃれなLDK (グレーの壁、濃色無垢フローリング、薪ストーブ、金属の暖炉まわり、壁掛け型テレビ、黒い床、板張り壁、吹き抜け、グレーの天井、グレーとブラウン) の写真
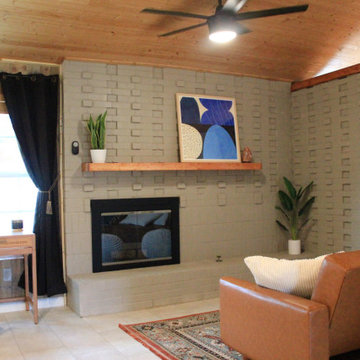
Quaint living area with desk for a unique, mid-century staging in Richardson, TX.
ダラスにあるお手頃価格の中くらいなミッドセンチュリースタイルのおしゃれなLDK (グレーの壁、標準型暖炉、レンガの暖炉まわり、ベージュの床、板張り天井、パネル壁) の写真
ダラスにあるお手頃価格の中くらいなミッドセンチュリースタイルのおしゃれなLDK (グレーの壁、標準型暖炉、レンガの暖炉まわり、ベージュの床、板張り天井、パネル壁) の写真
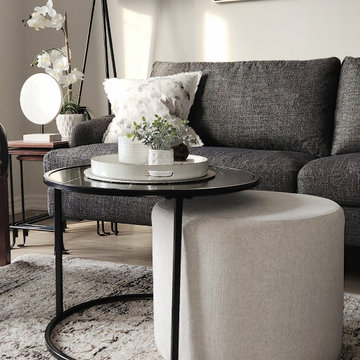
Vintage Inspired Living Room. Complete with down filled black two seater sofa, round marble table and ottoman.
トロントにある高級な中くらいなミッドセンチュリースタイルのおしゃれなLDK (グレーの壁、淡色無垢フローリング、パネル壁) の写真
トロントにある高級な中くらいなミッドセンチュリースタイルのおしゃれなLDK (グレーの壁、淡色無垢フローリング、パネル壁) の写真
ミッドセンチュリースタイルのLDK (グレーの壁、オレンジの壁、全タイプの壁の仕上げ) の写真
1