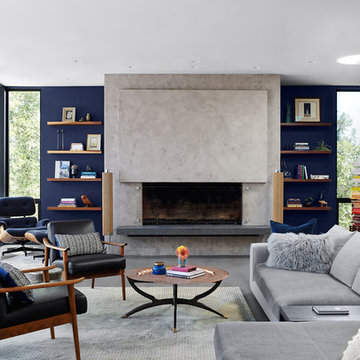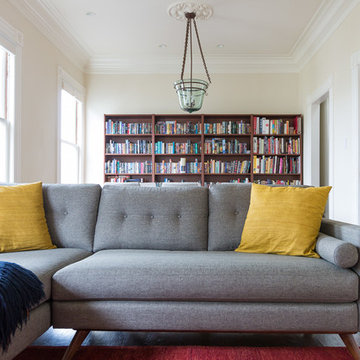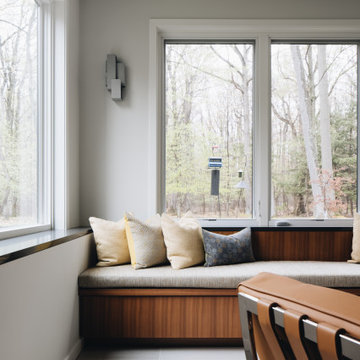ミッドセンチュリースタイルのLDK (ベージュの壁、青い壁) の写真
並び替え:今日の人気順
写真 1〜20 枚目(全 1,307 枚)
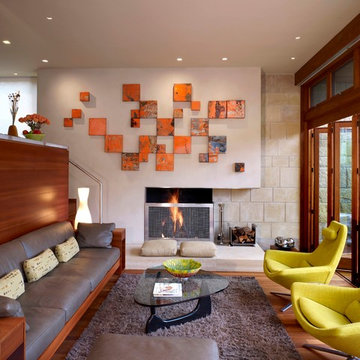
Copyright © 2010 Misha Bruk. All Rights Reserved.
サンフランシスコにある小さなミッドセンチュリースタイルのおしゃれなLDK (ベージュの壁、淡色無垢フローリング、標準型暖炉、石材の暖炉まわり、テレビなし) の写真
サンフランシスコにある小さなミッドセンチュリースタイルのおしゃれなLDK (ベージュの壁、淡色無垢フローリング、標準型暖炉、石材の暖炉まわり、テレビなし) の写真
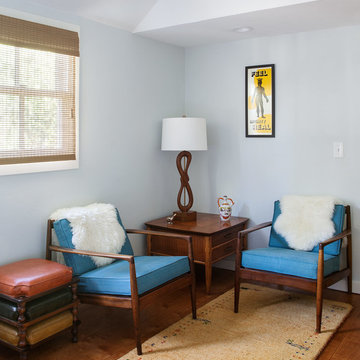
The stacked footstools can be separated for extra seating, the artwork, with a quote from SF funk/disco pioneer Sylvester, adds to the bright and cheerful groove and picks up the yellow from the traditional Gabbeh rug.
Photo by-Michele Lee Willson
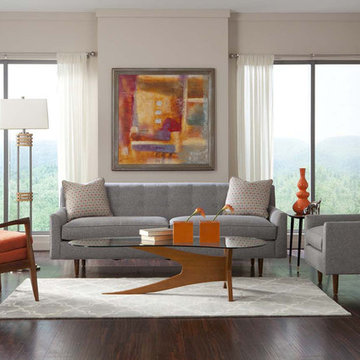
Capel
ヒューストンにある中くらいなミッドセンチュリースタイルのおしゃれなリビング (ベージュの壁、濃色無垢フローリング、暖炉なし、テレビなし、茶色い床) の写真
ヒューストンにある中くらいなミッドセンチュリースタイルのおしゃれなリビング (ベージュの壁、濃色無垢フローリング、暖炉なし、テレビなし、茶色い床) の写真
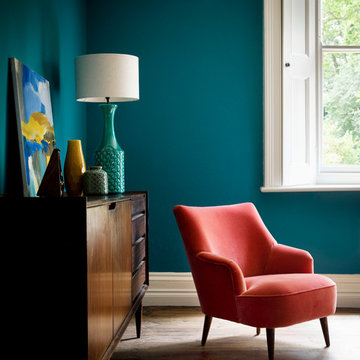
The Peggy chair in Dusty Rose cotton matt velvet from £460
ロンドンにある高級な小さなミッドセンチュリースタイルのおしゃれなLDK (青い壁、無垢フローリング、暖炉なし、テレビなし) の写真
ロンドンにある高級な小さなミッドセンチュリースタイルのおしゃれなLDK (青い壁、無垢フローリング、暖炉なし、テレビなし) の写真

Deering Design Studio, Inc.
シアトルにあるミッドセンチュリースタイルのおしゃれなLDK (淡色無垢フローリング、タイルの暖炉まわり、標準型暖炉、テレビなし、ベージュの壁) の写真
シアトルにあるミッドセンチュリースタイルのおしゃれなLDK (淡色無垢フローリング、タイルの暖炉まわり、標準型暖炉、テレビなし、ベージュの壁) の写真
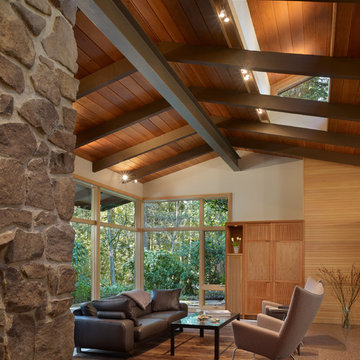
The Lake Forest Park Renovation is a top-to-bottom renovation of a 50's Northwest Contemporary house located 25 miles north of Seattle.
Photo: Benjamin Benschneider
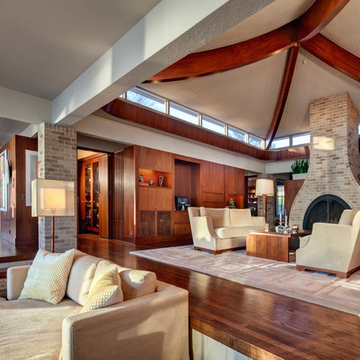
Darris Lee Harris Photography ©2012
シカゴにある中くらいなミッドセンチュリースタイルのおしゃれなLDK (標準型暖炉、レンガの暖炉まわり、ベージュの壁、濃色無垢フローリング、茶色い床) の写真
シカゴにある中くらいなミッドセンチュリースタイルのおしゃれなLDK (標準型暖炉、レンガの暖炉まわり、ベージュの壁、濃色無垢フローリング、茶色い床) の写真
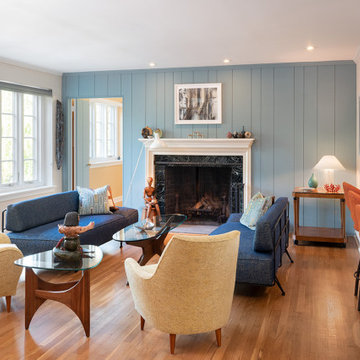
We kept the feel of the original mid-century design in the living room – retaining the paneling, fireplace, flooring and trim even though we opened it up to more natural light and better flow to other rooms. A new adjoining eating bar and generous view through the kitchen to the rear yard, balances the existing placement of a generous row of windows facing the street.

At our San Salvador project, we did a complete kitchen remodel, redesigned the fireplace in the living room and installed all new porcelain wood-looking tile throughout.
Before the kitchen was outdated, very dark and closed in with a soffit lid and old wood cabinetry. The fireplace wall was original to the home and needed to be redesigned to match the new modern style. We continued the porcelain tile from an earlier phase to go into the newly remodeled areas. We completely removed the lid above the kitchen, creating a much more open and inviting space. Then we opened up the pantry wall that previously closed in the kitchen, allowing a new view and creating a modern bar area.
The young family wanted to brighten up the space with modern selections, finishes and accessories. Our clients selected white textured laminate cabinetry for the kitchen with marble-looking quartz countertops and waterfall edges for the island with mid-century modern barstools. For the backsplash, our clients decided to do something more personalized by adding white marble porcelain tile, installed in a herringbone pattern. In the living room, for the new fireplace design we moved the TV above the firebox for better viewing and brought it all the way up to the ceiling. We added a neutral stone-looking porcelain tile and floating shelves on each side to complete the modern style of the home.
Our clients did a great job furnishing and decorating their house, it almost felt like it was staged which we always appreciate and love.
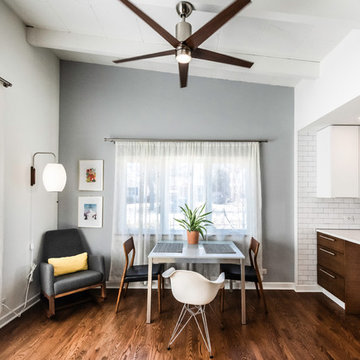
Matt Adema Media
シカゴにあるお手頃価格の中くらいなミッドセンチュリースタイルのおしゃれなLDK (青い壁、濃色無垢フローリング、横長型暖炉、レンガの暖炉まわり、据え置き型テレビ、茶色い床) の写真
シカゴにあるお手頃価格の中くらいなミッドセンチュリースタイルのおしゃれなLDK (青い壁、濃色無垢フローリング、横長型暖炉、レンガの暖炉まわり、据え置き型テレビ、茶色い床) の写真
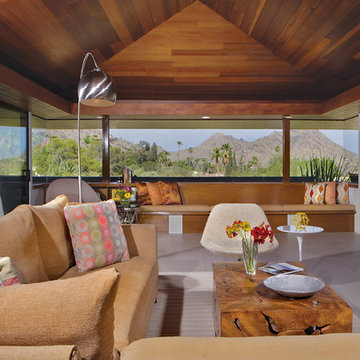
A wheat colored sectional provides contrast with the neutral porcelain tile floor and white walls. Natural stone columns and a toungue in groove wood ceiling bring the mountain landscape to the interior.
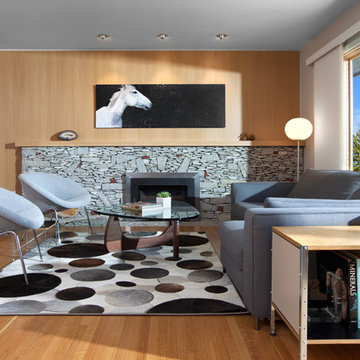
CCI Renovations/North Vancouver/Photos - Ema Peter
Featured on the cover of the June/July 2012 issue of Homes and Living magazine this interpretation of mid century modern architecture wow's you from every angle. The name of the home was coined "L'Orange" from the homeowners love of the colour orange and the ingenious ways it has been integrated into the design.
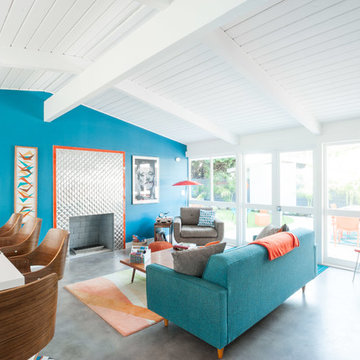
Gervin Chair - https://joybird.com/chairs/gervin-chair/
Bales Wall Art - https://joybird.com/wall-art/bales-wall-art/
Korver Sleeper Sofa - https://joybird.com/sleeper-sofas/korver-sleeper-sofa/
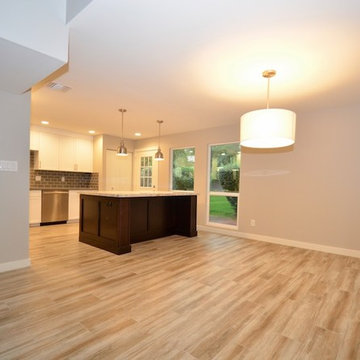
A mid-century modern home remodel with an open concept layout, vaulted ceilings, and light laminate floors throughout. The kitchen was completely gutted to start fresh with all new fixtures, appliances, and a glass subway tile backsplash. The custom island, and single wall kitchen were designed to keep an open concept feel with the rest of the home to maximize living space.
ミッドセンチュリースタイルのLDK (ベージュの壁、青い壁) の写真
1



