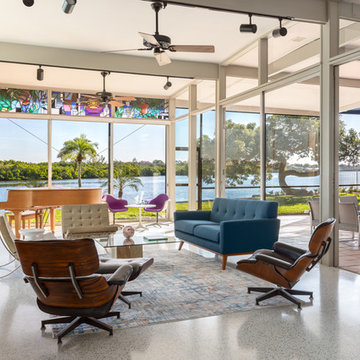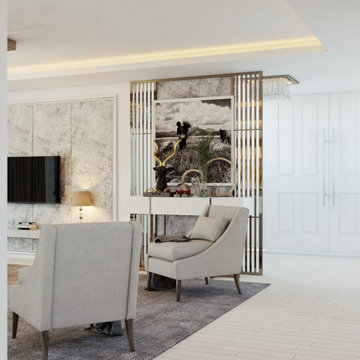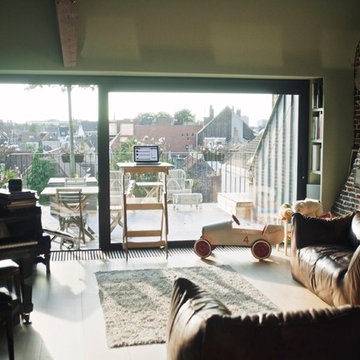ミッドセンチュリースタイルのリビング (ミュージックルーム、テレビなし、壁掛け型テレビ) の写真
絞り込み:
資材コスト
並び替え:今日の人気順
写真 1〜20 枚目(全 122 枚)
1/5
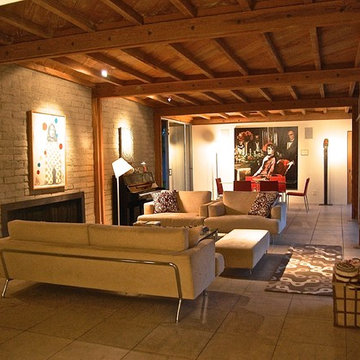
Howard Fischer
カンザスシティにある広いミッドセンチュリースタイルのおしゃれなLDK (ミュージックルーム、グレーの壁、標準型暖炉、レンガの暖炉まわり、テレビなし) の写真
カンザスシティにある広いミッドセンチュリースタイルのおしゃれなLDK (ミュージックルーム、グレーの壁、標準型暖炉、レンガの暖炉まわり、テレビなし) の写真
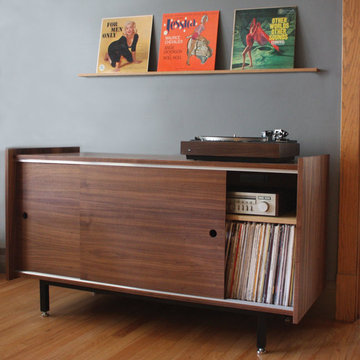
Brokenpress' Standard audio credenza. Perfect for audiophiles. This standard credenza is 55" long, 20" deep, 31" high. Each component shelf is 26 5/8" wide x 8 1/2" high x 18 1/4" deep. There's a 13" clearance on LP shelves with a record stop to keep the records from going all the way back. This piece holds approximately 350 records.
Cord management helps organize your cords keeping them hidden inside the credenza. This version is in walnut, but other versions can be made to order in custom sizes and finishes. This is a made to order piece, so alterations in size are be possible.

ニューヨークにある高級な中くらいなミッドセンチュリースタイルのおしゃれなリビングロフト (ミュージックルーム、白い壁、コンクリートの床、暖炉なし、テレビなし、グレーの床、レンガ壁) の写真
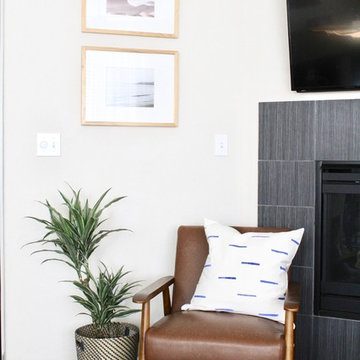
サクラメントにある高級な中くらいなミッドセンチュリースタイルのおしゃれなLDK (ミュージックルーム、ベージュの壁、濃色無垢フローリング、標準型暖炉、タイルの暖炉まわり、テレビなし、茶色い床) の写真
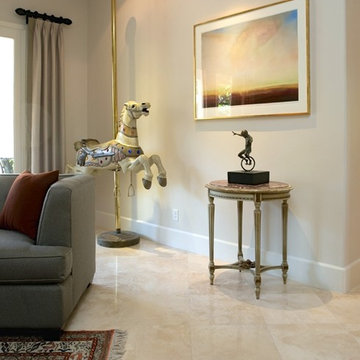
James Latta of Rancho Images -
MOVIE COLONY
When we met these wonderful Palm Springs clients, they were overwhelmed with the task of downsizing their vast collection of fine art, antiques, and sculptures. The problem was it was an amazing collection so the task was not easy. What do we keep? What do we let go? Design Vision Studio to the rescue! We realized that to really showcase these beautiful pieces, we needed to pick and choose the right ones and ensure they were showcased properly.
Lighting was improved throughout the home. We installed and updated recessed lights and cabinet lighting. Outdated ceiling fans and chandeliers were replaced. The walls were painted with a warm, soft ivory color and the moldings, door and windows also were given a complimentary fresh coat of paint. The overall impact was a clean bright room.
We replaced the outdated oak front doors with modern glass doors. The fireplace received a facelift with new tile, a custom mantle and crushed glass to replace the old fake logs. Custom draperies frame the views. The dining room was brought to life with recycled magazine grass cloth wallpaper on the ceiling, new red leather upholstery on the chairs, and a custom red paint treatment on the new chandelier to tie it all together. (The chandelier was actually powder-coated at an auto paint shop!)
Once crammed with too much, too little and no style, the Asian Modern Bedroom Suite is now a DREAM COME TRUE. We even incorporated their much loved (yet horribly out-of-date) small sofa by recovering it with teal velvet to give it new life.
Underutilized hall coat closets were removed and transformed with custom cabinetry to create art niches. We also designed a custom built-in media cabinet with "breathing room" to display more of their treasures. The new furniture was intentionally selected with modern lines to give the rooms layers and texture.
When we suggested a crystal ship chandelier to our clients, they wanted US to walk the plank. Luckily, after months of consideration, the tides turned and they gained the confidence to follow our suggestion. Now their powder room is one of their favorite spaces in their home.
Our clients (and all of their friends) are amazed at the total transformation of this home and with how well it "fits" them. We love the results too. This home now tells a story through their beautiful life-long collections. The design may have a gallery look but the feeling is all comfort and style.
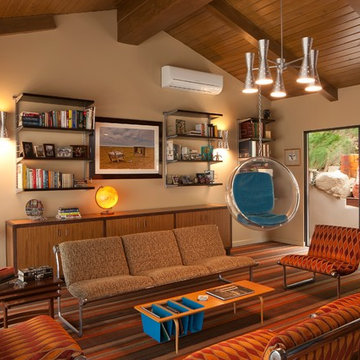
Tom Bonner Photography
ロサンゼルスにある高級な中くらいなミッドセンチュリースタイルのおしゃれな独立型リビング (ミュージックルーム、ベージュの壁、カーペット敷き、暖炉なし、テレビなし) の写真
ロサンゼルスにある高級な中くらいなミッドセンチュリースタイルのおしゃれな独立型リビング (ミュージックルーム、ベージュの壁、カーペット敷き、暖炉なし、テレビなし) の写真

Mark Woods
シアトルにある広いミッドセンチュリースタイルのおしゃれなLDK (ミュージックルーム、茶色い壁、淡色無垢フローリング、両方向型暖炉、石材の暖炉まわり、テレビなし) の写真
シアトルにある広いミッドセンチュリースタイルのおしゃれなLDK (ミュージックルーム、茶色い壁、淡色無垢フローリング、両方向型暖炉、石材の暖炉まわり、テレビなし) の写真
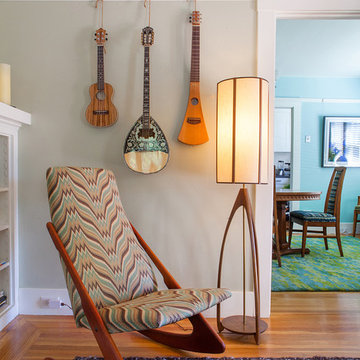
Vintage furniture from the 1950's and 1960's fill this Palo Alto bungalow with character and sentimental charm. Mixing furniture from the homeowner's childhood alongside mid-century modern treasures create an interior where every piece has a history.
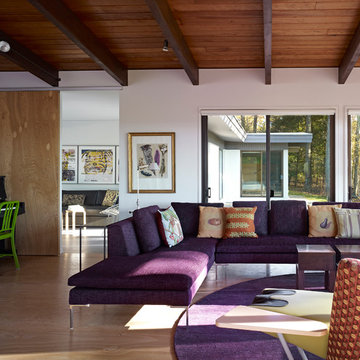
Photo:Peter Murdock
ブリッジポートにあるミッドセンチュリースタイルのおしゃれな独立型リビング (ミュージックルーム、白い壁、淡色無垢フローリング、暖炉なし、テレビなし) の写真
ブリッジポートにあるミッドセンチュリースタイルのおしゃれな独立型リビング (ミュージックルーム、白い壁、淡色無垢フローリング、暖炉なし、テレビなし) の写真
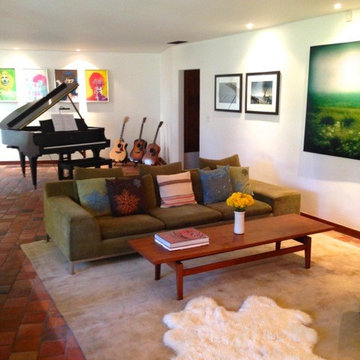
Modern living room / den in Laurel Canyon
ロサンゼルスにある高級な中くらいなミッドセンチュリースタイルのおしゃれな独立型リビング (ミュージックルーム、白い壁、テラコッタタイルの床、暖炉なし、テレビなし) の写真
ロサンゼルスにある高級な中くらいなミッドセンチュリースタイルのおしゃれな独立型リビング (ミュージックルーム、白い壁、テラコッタタイルの床、暖炉なし、テレビなし) の写真
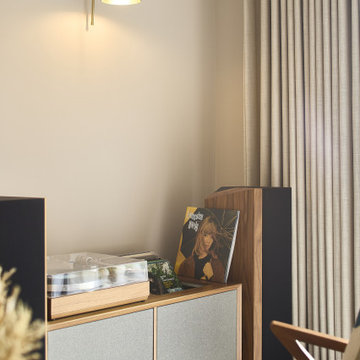
A country cottage large open plan living room was given a modern makeover with a mid century twist. Now a relaxed and stylish space for the owners.
他の地域にある高級な広いミッドセンチュリースタイルのおしゃれなLDK (ミュージックルーム、ベージュの壁、カーペット敷き、薪ストーブ、レンガの暖炉まわり、テレビなし、ベージュの床) の写真
他の地域にある高級な広いミッドセンチュリースタイルのおしゃれなLDK (ミュージックルーム、ベージュの壁、カーペット敷き、薪ストーブ、レンガの暖炉まわり、テレビなし、ベージュの床) の写真
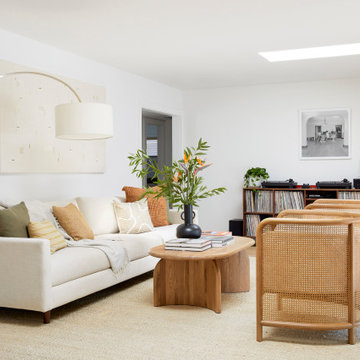
This artistic and design-forward family approached us at the beginning of the pandemic with a design prompt to blend their love of midcentury modern design with their Caribbean roots. With her parents originating from Trinidad & Tobago and his parents from Jamaica, they wanted their home to be an authentic representation of their heritage, with a midcentury modern twist. We found inspiration from a colorful Trinidad & Tobago tourism poster that they already owned and carried the tropical colors throughout the house — rich blues in the main bathroom, deep greens and oranges in the powder bathroom, mustard yellow in the dining room and guest bathroom, and sage green in the kitchen. This project was featured on Dwell in January 2022.
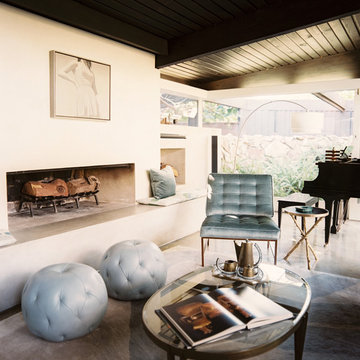
photo by Patrick Cline
サンフランシスコにあるミッドセンチュリースタイルのおしゃれなリビング (ミュージックルーム、テレビなし) の写真
サンフランシスコにあるミッドセンチュリースタイルのおしゃれなリビング (ミュージックルーム、テレビなし) の写真

A country cottage large open plan living room was given a modern makeover with a mid century twist. Now a relaxed and stylish space for the owners.
他の地域にある高級な広いミッドセンチュリースタイルのおしゃれなLDK (ミュージックルーム、ベージュの壁、カーペット敷き、薪ストーブ、レンガの暖炉まわり、テレビなし、ベージュの床) の写真
他の地域にある高級な広いミッドセンチュリースタイルのおしゃれなLDK (ミュージックルーム、ベージュの壁、カーペット敷き、薪ストーブ、レンガの暖炉まわり、テレビなし、ベージュの床) の写真
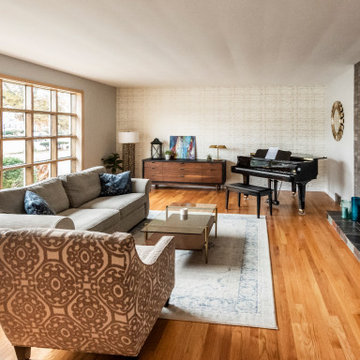
View of the remodeled living room
シカゴにある高級な広いミッドセンチュリースタイルのおしゃれなLDK (無垢フローリング、茶色い床、ミュージックルーム、グレーの壁、標準型暖炉、タイルの暖炉まわり、テレビなし) の写真
シカゴにある高級な広いミッドセンチュリースタイルのおしゃれなLDK (無垢フローリング、茶色い床、ミュージックルーム、グレーの壁、標準型暖炉、タイルの暖炉まわり、テレビなし) の写真
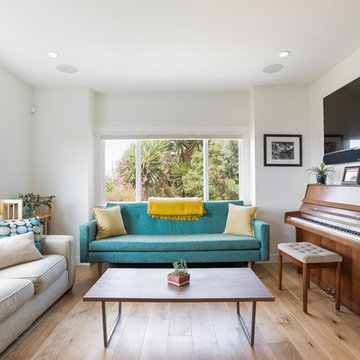
サンフランシスコにある中くらいなミッドセンチュリースタイルのおしゃれなLDK (白い壁、無垢フローリング、壁掛け型テレビ、茶色い床、ミュージックルーム) の写真
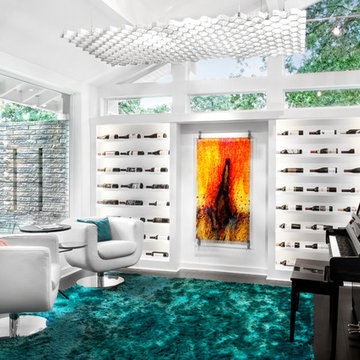
Photography by Juliana Franco
ヒューストンにあるお手頃価格の小さなミッドセンチュリースタイルのおしゃれなLDK (白い壁、濃色無垢フローリング、ミュージックルーム、暖炉なし、テレビなし、茶色い床) の写真
ヒューストンにあるお手頃価格の小さなミッドセンチュリースタイルのおしゃれなLDK (白い壁、濃色無垢フローリング、ミュージックルーム、暖炉なし、テレビなし、茶色い床) の写真
ミッドセンチュリースタイルのリビング (ミュージックルーム、テレビなし、壁掛け型テレビ) の写真
1
