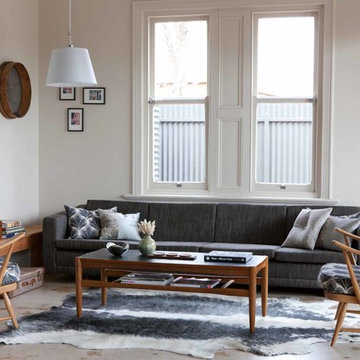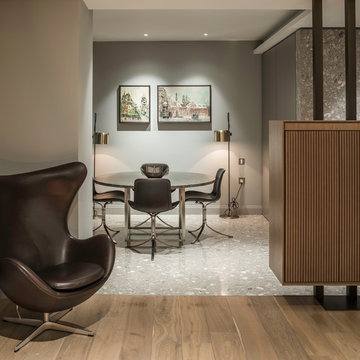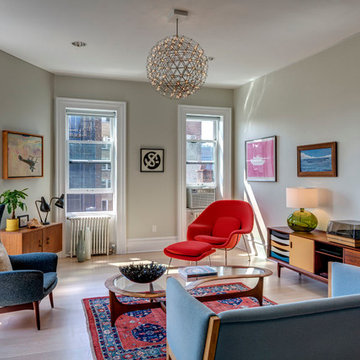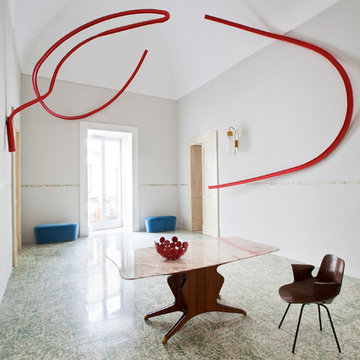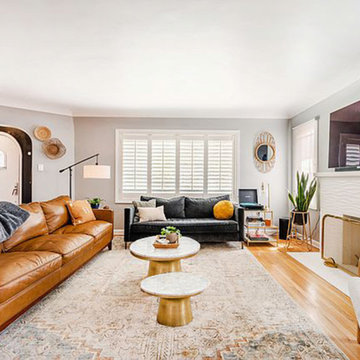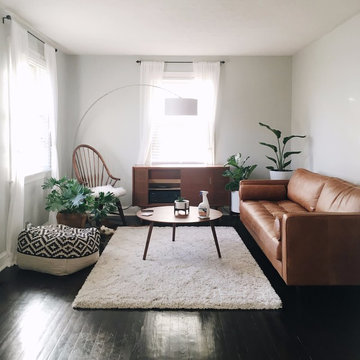中くらいなミッドセンチュリースタイルのリビング (ベージュの壁、グレーの壁) の写真
絞り込み:
資材コスト
並び替え:今日の人気順
写真 1〜20 枚目(全 1,707 枚)
1/5

Our remodeled 1994 Deck House was a stunning hit with our clients. All original moulding, trim, truss systems, exposed posts and beams and mahogany windows were kept in tact and refinished as requested. All wood ceilings in each room were painted white to brighten and lift the interiors. This is the view looking from the living room toward the kitchen. Our mid-century design is timeless and remains true to the modernism movement.

Lato Signature from the Modin Rigid LVP Collection - Crisp tones of maple and birch. The enhanced bevels accentuate the long length of the planks.
サンフランシスコにある中くらいなミッドセンチュリースタイルのおしゃれなLDK (グレーの壁、クッションフロア、標準型暖炉、レンガの暖炉まわり、黄色い床) の写真
サンフランシスコにある中くらいなミッドセンチュリースタイルのおしゃれなLDK (グレーの壁、クッションフロア、標準型暖炉、レンガの暖炉まわり、黄色い床) の写真

We designed and renovated a Mid-Century Modern home into an ADA compliant home with an open floor plan and updated feel. We incorporated many of the homes original details while modernizing them. We converted the existing two car garage into a master suite and walk in closet, designing a master bathroom with an ADA vanity and curb-less shower. We redesigned the existing living room fireplace creating an artistic focal point in the room. The project came with its share of challenges which we were able to creatively solve, resulting in what our homeowners feel is their first and forever home.
This beautiful home won three design awards:
• Pro Remodeler Design Award – 2019 Platinum Award for Universal/Better Living Design
• Chrysalis Award – 2019 Regional Award for Residential Universal Design
• Qualified Remodeler Master Design Awards – 2019 Bronze Award for Universal Design

At our San Salvador project, we did a complete kitchen remodel, redesigned the fireplace in the living room and installed all new porcelain wood-looking tile throughout.
Before the kitchen was outdated, very dark and closed in with a soffit lid and old wood cabinetry. The fireplace wall was original to the home and needed to be redesigned to match the new modern style. We continued the porcelain tile from an earlier phase to go into the newly remodeled areas. We completely removed the lid above the kitchen, creating a much more open and inviting space. Then we opened up the pantry wall that previously closed in the kitchen, allowing a new view and creating a modern bar area.
The young family wanted to brighten up the space with modern selections, finishes and accessories. Our clients selected white textured laminate cabinetry for the kitchen with marble-looking quartz countertops and waterfall edges for the island with mid-century modern barstools. For the backsplash, our clients decided to do something more personalized by adding white marble porcelain tile, installed in a herringbone pattern. In the living room, for the new fireplace design we moved the TV above the firebox for better viewing and brought it all the way up to the ceiling. We added a neutral stone-looking porcelain tile and floating shelves on each side to complete the modern style of the home.
Our clients did a great job furnishing and decorating their house, it almost felt like it was staged which we always appreciate and love.
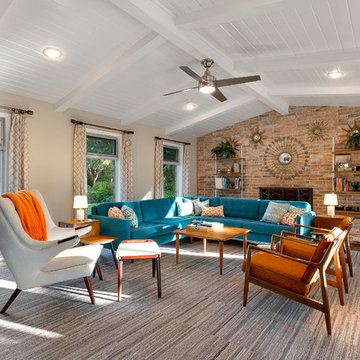
The large living room had dark false beams and a beige popcorn ceiling that was removed and changed to a light and bright slatted ceiling with white semigloss beams for added reflectivity from the large windows on either side of the room. The original whitewashed brick fireplace was a key element we wanted to keep and enhance. A large 80's style mantle was removed from the face and two modern bookcases were installed
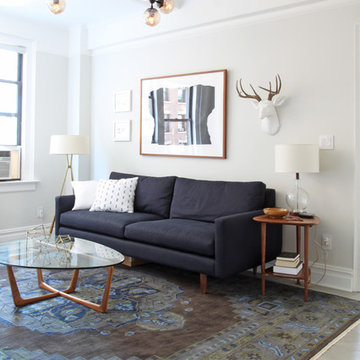
The spacious living room faces south and offers great natural light. We bleached and stained the original herringbone wood flooring. Contemporary chandelier and owner's art collection offers focus to the room. Photo by Maletz Design
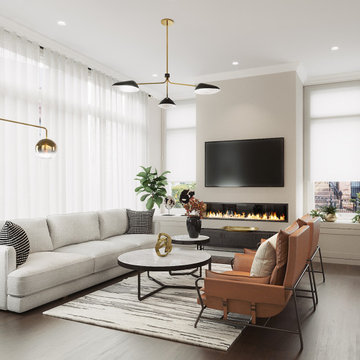
Mid-century modern living room with neutral colors.
ロサンゼルスにある低価格の中くらいなミッドセンチュリースタイルのおしゃれなLDK (ベージュの壁、濃色無垢フローリング、標準型暖炉、漆喰の暖炉まわり、茶色い床) の写真
ロサンゼルスにある低価格の中くらいなミッドセンチュリースタイルのおしゃれなLDK (ベージュの壁、濃色無垢フローリング、標準型暖炉、漆喰の暖炉まわり、茶色い床) の写真
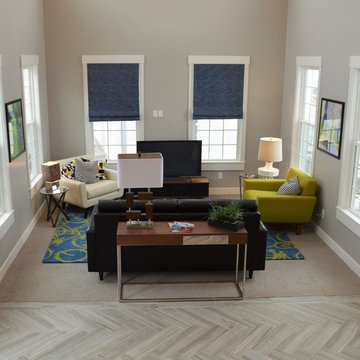
ソルトレイクシティにある中くらいなミッドセンチュリースタイルのおしゃれなLDK (グレーの壁、カーペット敷き、暖炉なし、据え置き型テレビ) の写真
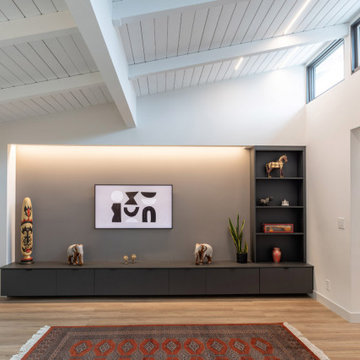
サンフランシスコにある高級な中くらいなミッドセンチュリースタイルのおしゃれなリビング (グレーの壁、ラミネートの床、埋込式メディアウォール、茶色い床、表し梁) の写真
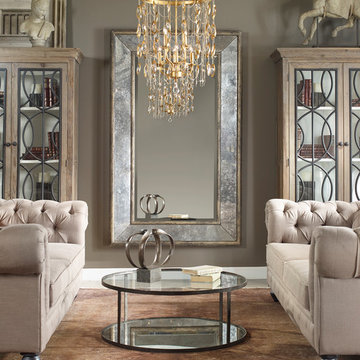
Everything in this space is from our line of furniture, accessories, rugs and lighting .
Highlight: This chandelier is designed by metal artists and designed to give a minimalist elegance.
____
We work with clients in the Central Indiana Area. Contact us today to get started on your project. 317-273-8343
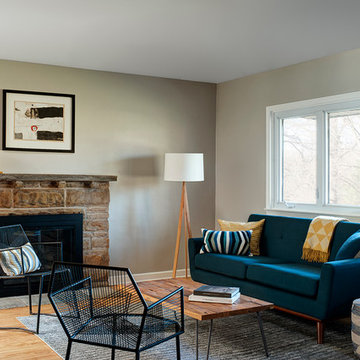
Rebecca McAlpin Photography
フィラデルフィアにある低価格の中くらいなミッドセンチュリースタイルのおしゃれなLDK (グレーの壁、淡色無垢フローリング、標準型暖炉、石材の暖炉まわり、テレビなし、青いソファ) の写真
フィラデルフィアにある低価格の中くらいなミッドセンチュリースタイルのおしゃれなLDK (グレーの壁、淡色無垢フローリング、標準型暖炉、石材の暖炉まわり、テレビなし、青いソファ) の写真
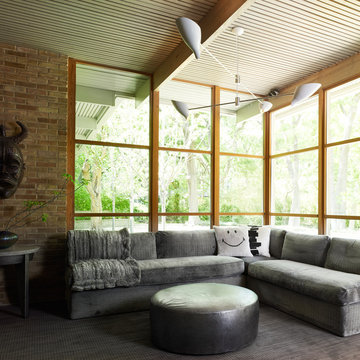
Renovation and Energy retrofit of a single family home designed by noted Texas Architect O'Neil Ford.
ダラスにある中くらいなミッドセンチュリースタイルのおしゃれなリビング (ベージュの壁、カーペット敷き、暖炉なし、テレビなし、グレーの床) の写真
ダラスにある中くらいなミッドセンチュリースタイルのおしゃれなリビング (ベージュの壁、カーペット敷き、暖炉なし、テレビなし、グレーの床) の写真
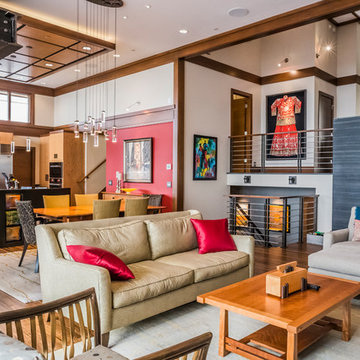
A dramatic, vertically cut limestone wall adds life and motion to this bright, formal living room.
シアトルにある高級な中くらいなミッドセンチュリースタイルのおしゃれなリビング (グレーの壁、無垢フローリング、横長型暖炉、石材の暖炉まわり、埋込式メディアウォール、茶色い床) の写真
シアトルにある高級な中くらいなミッドセンチュリースタイルのおしゃれなリビング (グレーの壁、無垢フローリング、横長型暖炉、石材の暖炉まわり、埋込式メディアウォール、茶色い床) の写真
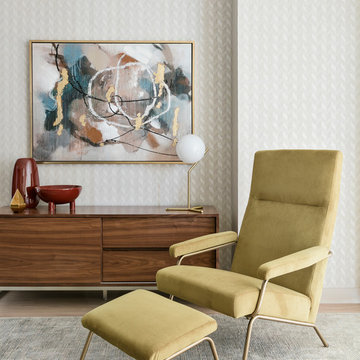
Will Ellis
ニューヨークにあるお手頃価格の中くらいなミッドセンチュリースタイルのおしゃれなLDK (淡色無垢フローリング、ベージュの床、ベージュの壁) の写真
ニューヨークにあるお手頃価格の中くらいなミッドセンチュリースタイルのおしゃれなLDK (淡色無垢フローリング、ベージュの床、ベージュの壁) の写真
中くらいなミッドセンチュリースタイルのリビング (ベージュの壁、グレーの壁) の写真
1
