ミッドセンチュリースタイルのリビング (赤い床、ベージュの壁、グレーの壁) の写真
絞り込み:
資材コスト
並び替え:今日の人気順
写真 1〜9 枚目(全 9 枚)
1/5
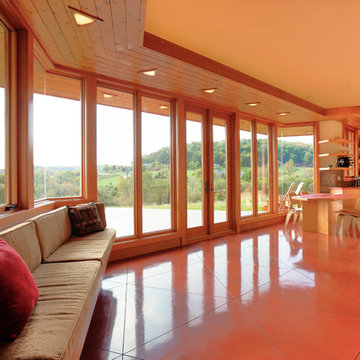
Ken Dahlin
シカゴにある小さなミッドセンチュリースタイルのおしゃれなLDK (ベージュの壁、コンクリートの床、コーナー設置型暖炉、石材の暖炉まわり、赤い床) の写真
シカゴにある小さなミッドセンチュリースタイルのおしゃれなLDK (ベージュの壁、コンクリートの床、コーナー設置型暖炉、石材の暖炉まわり、赤い床) の写真

This mid-century mountain modern home was originally designed in the early 1950s. The house has ample windows that provide dramatic views of the adjacent lake and surrounding woods. The current owners wanted to only enhance the home subtly, not alter its original character. The majority of exterior and interior materials were preserved, while the plan was updated with an enhanced kitchen and master suite. Added daylight to the kitchen was provided by the installation of a new operable skylight. New large format porcelain tile and walnut cabinets in the master suite provided a counterpoint to the primarily painted interior with brick floors.
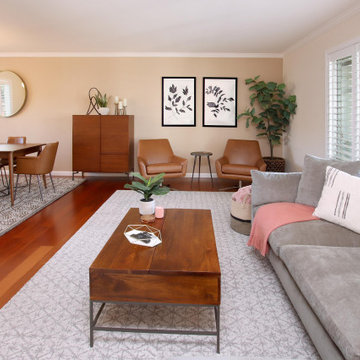
This home on a quiet cul-de-sac is ideal for family life, with plenty of space for adults and kids to be either together or separate. Warm leather and wood, combined with cool grays and inviting coral, add up to a low-key but vibrant palette.
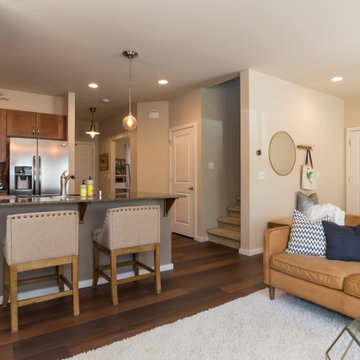
Raeburn Signature from the Modin LVP Collection: Inspired by summers at the cabin among redwoods and pines. Weathered rustic notes with deep reds and subtle grays.
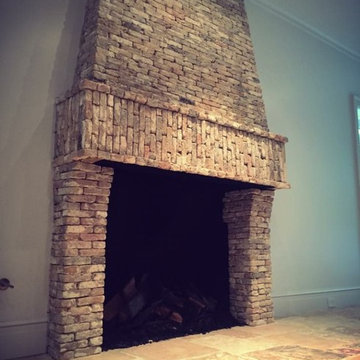
Antique Firebrick Fireplace, Circa 17th Century
ダラスにある高級な中くらいなミッドセンチュリースタイルのおしゃれなリビング (グレーの壁、テレビなし、赤い床) の写真
ダラスにある高級な中くらいなミッドセンチュリースタイルのおしゃれなリビング (グレーの壁、テレビなし、赤い床) の写真
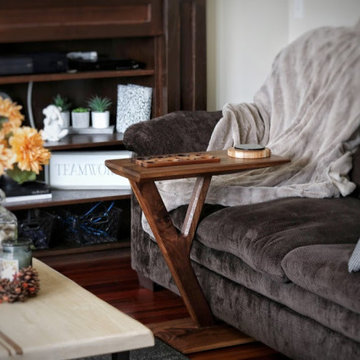
The William as I call it in its natural habitat, a piece that will speak for itself yet blend in and compliment the surrounding space.
カルガリーにある高級な中くらいなミッドセンチュリースタイルのおしゃれな独立型リビング (ベージュの壁、無垢フローリング、標準型暖炉、タイルの暖炉まわり、埋込式メディアウォール、赤い床) の写真
カルガリーにある高級な中くらいなミッドセンチュリースタイルのおしゃれな独立型リビング (ベージュの壁、無垢フローリング、標準型暖炉、タイルの暖炉まわり、埋込式メディアウォール、赤い床) の写真
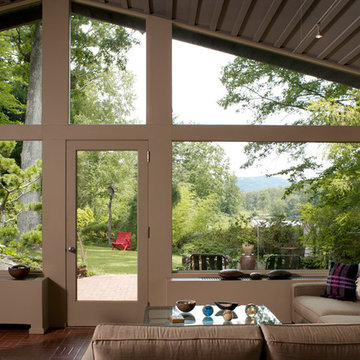
This mid-century mountain modern home was originally designed in the early 1950s. The house has ample windows that provide dramatic views of the adjacent lake and surrounding woods. The current owners wanted to only enhance the home subtly, not alter its original character. The majority of exterior and interior materials were preserved, while the plan was updated with an enhanced kitchen and master suite. Added daylight to the kitchen was provided by the installation of a new operable skylight. New large format porcelain tile and walnut cabinets in the master suite provided a counterpoint to the primarily painted interior with brick floors.
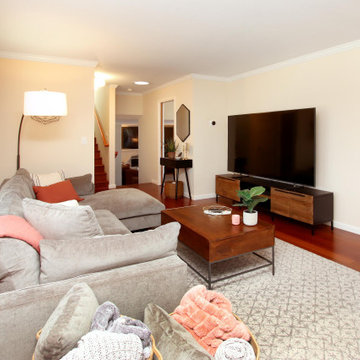
This home on a quiet cul-de-sac is ideal for family life, with plenty of space for adults and kids to be either together or separate. Warm leather and wood, combined with cool grays and inviting coral, add up to a low-key but vibrant palette.
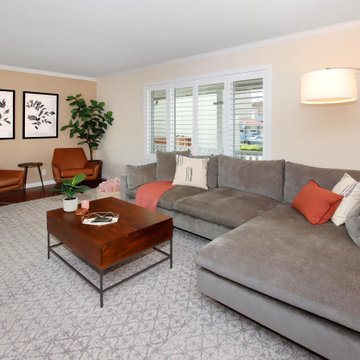
This home on a quiet cul-de-sac is ideal for family life, with plenty of space for adults and kids to be either together or separate. Warm leather and wood, combined with cool grays and inviting coral, add up to a low-key but vibrant palette.
ミッドセンチュリースタイルのリビング (赤い床、ベージュの壁、グレーの壁) の写真
1