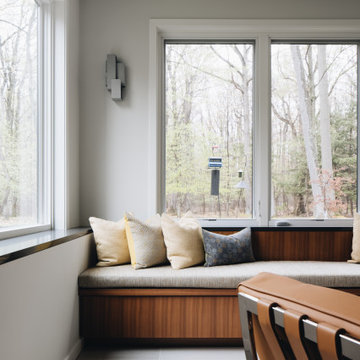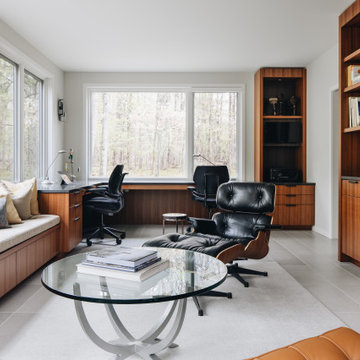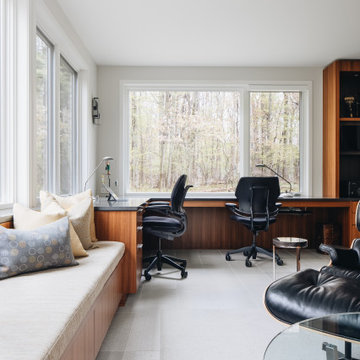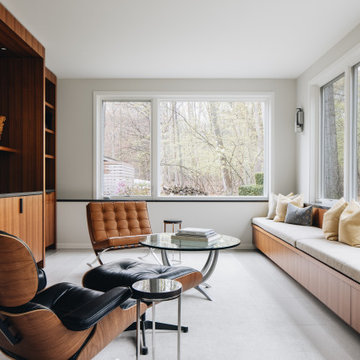ミッドセンチュリースタイルのリビングのホームバー (グレーの床、白い床) の写真
絞り込み:
資材コスト
並び替え:今日の人気順
写真 1〜20 枚目(全 26 枚)
1/5

Fully renovated Treehouse that is built across a creek. Lots of windows throughout to make you feel like you are in the trees. Sit down and look through the large viewing window on the floor and see the fish swim in the creek. Living space and kitchenette in one space.

The large living/dining room opens to the pool and outdoor entertainment area through a large set of sliding pocket doors. The walnut wall leads from the entry into the main space of the house and conceals the laundry room and garage door. A floor of terrazzo tiles completes the mid-century palette.
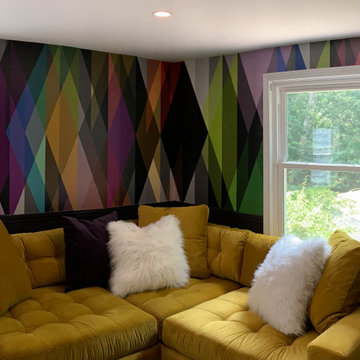
Midcentury Modern Multi-colored media and bar space with custom roman shades, wallpaper, and a bold yellow sectional.
ボストンにあるお手頃価格の小さなミッドセンチュリースタイルのおしゃれなリビング (マルチカラーの壁、カーペット敷き、壁掛け型テレビ、グレーの床) の写真
ボストンにあるお手頃価格の小さなミッドセンチュリースタイルのおしゃれなリビング (マルチカラーの壁、カーペット敷き、壁掛け型テレビ、グレーの床) の写真

The overall design is Transitional with a nod to Mid-Century Modern & Other Retro-Centric Design Styles
Starting with the foyer entry, Obeche quartered-cut veneer columns, with 1” polished aluminum reveal, the stage is set for an interior that is anything but ordinary.
The foyer also shows a unique inset flooring pattern, combining 24”x24” White Polished porcelain, with insets of 12” x 24” High Gloss Taupe Wood-Look Planks
The open, airy entry leads to a bold, yet playful lounge-like club room; featuring blown glass bubble chandelier, functional bar area with display, and one-of-a-kind layered pattern ceiling detail.
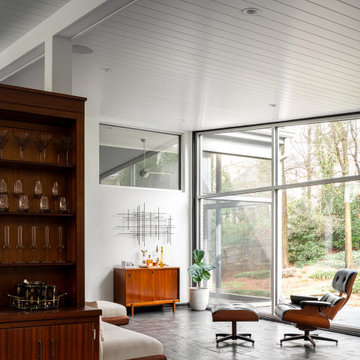
The vaulted ceilings and clerestory windows of this living room allow the room to open up and breathe. The mahogany wood from the furniture ties the room back to nature. This living area is classy, elegant and sophisticated.
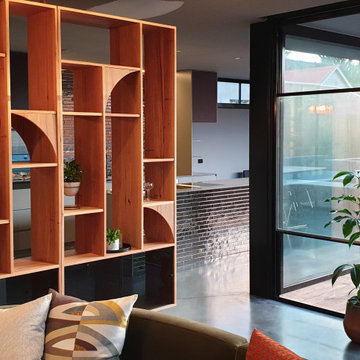
Renovation of a Melbourne Californian Bungalow - with bespoke timber room divider.
メルボルンにあるラグジュアリーな広いミッドセンチュリースタイルのおしゃれなリビング (コンクリートの床、薪ストーブ、コンクリートの暖炉まわり、内蔵型テレビ、グレーの床) の写真
メルボルンにあるラグジュアリーな広いミッドセンチュリースタイルのおしゃれなリビング (コンクリートの床、薪ストーブ、コンクリートの暖炉まわり、内蔵型テレビ、グレーの床) の写真
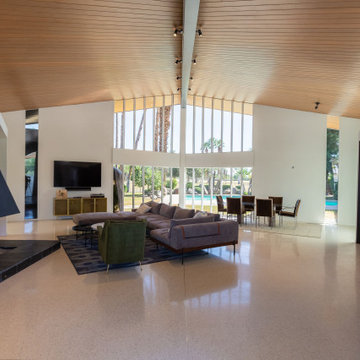
他の地域にある高級な広いミッドセンチュリースタイルのおしゃれなリビング (白い壁、標準型暖炉、金属の暖炉まわり、壁掛け型テレビ、白い床、三角天井) の写真
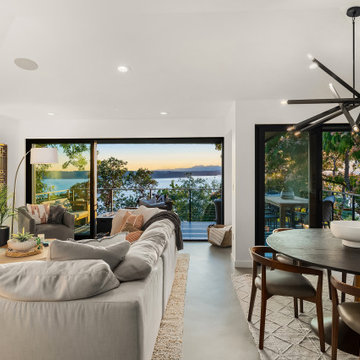
Mid-Century Modern remodel with a view!
シアトルにある高級な中くらいなミッドセンチュリースタイルのおしゃれなリビング (白い壁、コンクリートの床、標準型暖炉、積石の暖炉まわり、壁掛け型テレビ、グレーの床) の写真
シアトルにある高級な中くらいなミッドセンチュリースタイルのおしゃれなリビング (白い壁、コンクリートの床、標準型暖炉、積石の暖炉まわり、壁掛け型テレビ、グレーの床) の写真
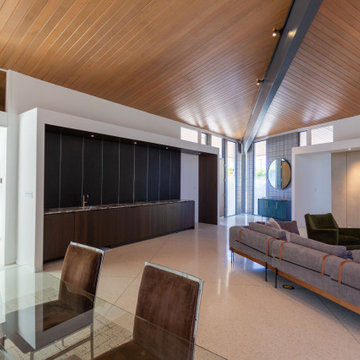
他の地域にある高級な広いミッドセンチュリースタイルのおしゃれなリビング (白い壁、標準型暖炉、金属の暖炉まわり、壁掛け型テレビ、白い床、三角天井) の写真
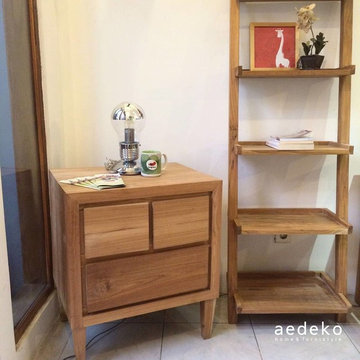
Modern and contemporary look for medium house such as apartment, studio, kondominium
他の地域にある低価格の中くらいなミッドセンチュリースタイルのおしゃれなリビング (グレーの壁、濃色無垢フローリング、暖炉なし、木材の暖炉まわり、テレビなし、グレーの床) の写真
他の地域にある低価格の中くらいなミッドセンチュリースタイルのおしゃれなリビング (グレーの壁、濃色無垢フローリング、暖炉なし、木材の暖炉まわり、テレビなし、グレーの床) の写真
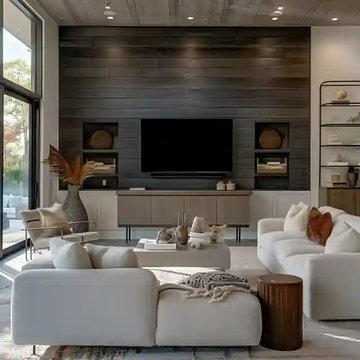
Warm and modern living room space with neutral color palette for a timeless appearance
サクラメントにあるお手頃価格の広いミッドセンチュリースタイルのおしゃれなリビング (白い壁、無垢フローリング、標準型暖炉、壁掛け型テレビ、グレーの床) の写真
サクラメントにあるお手頃価格の広いミッドセンチュリースタイルのおしゃれなリビング (白い壁、無垢フローリング、標準型暖炉、壁掛け型テレビ、グレーの床) の写真
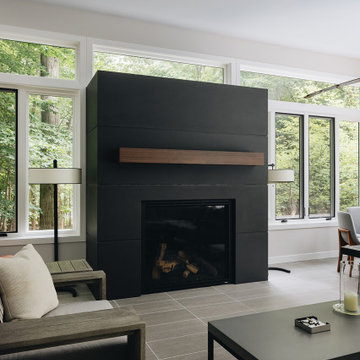
グランドラピッズにある広いミッドセンチュリースタイルのおしゃれなリビング (白い壁、磁器タイルの床、標準型暖炉、タイルの暖炉まわり、グレーの床) の写真
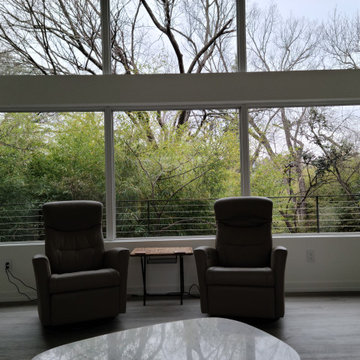
Fully renovated Treehouse that is built across a creek. Lots of windows throughout to make you feel like you are in the trees. Sit down and look through the large viewing window on the floor and see the fish swim in the creek. Living space and kitchenette in one space.
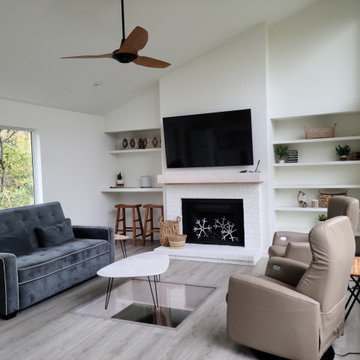
Fully renovated Treehouse that is built across a creek. Lots of windows throughout to make you feel like you are in the trees. Sit down and look through the large viewing window on the floor and see the fish swim in the creek. Living space and kitchenette in one space.

The large living/dining room opens to the pool and outdoor entertainment area through a large set of sliding pocket doors. The walnut wall leads from the entry into the main space of the house and conceals the laundry room and garage door. A floor of terrazzo tiles completes the mid-century palette.
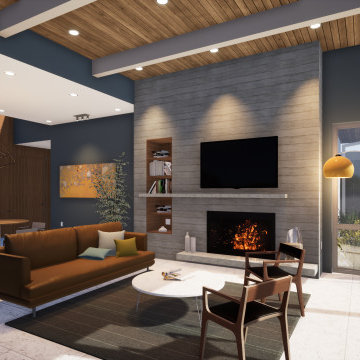
The large living/dining room opens to the pool and outdoor entertainment area through a large set of sliding pocket doors. The walnut wall leads from the entry into the main space of the house and conceals the laundry room and garage door. A built-in bar faces the backyard and adds to the entertainment potential for the house.
ミッドセンチュリースタイルのリビングのホームバー (グレーの床、白い床) の写真
1
