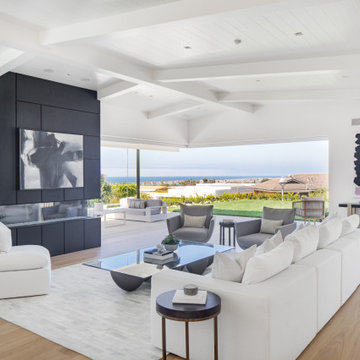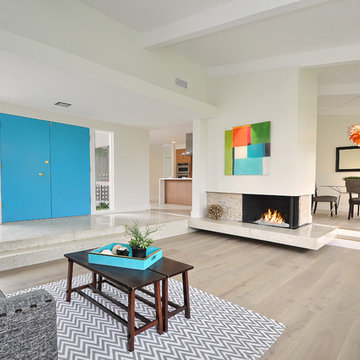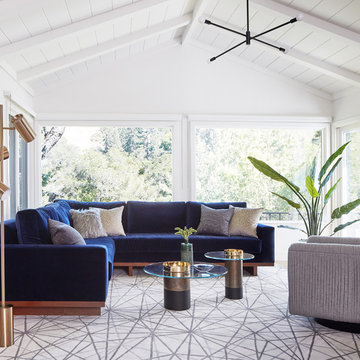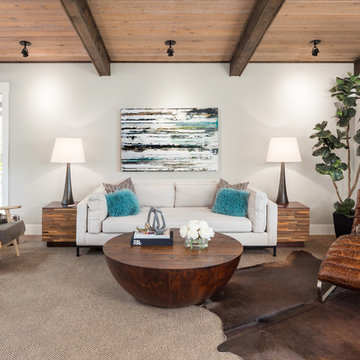ミッドセンチュリースタイルのリビング (淡色無垢フローリング、トラバーチンの床、白い壁) の写真
絞り込み:
資材コスト
並び替え:今日の人気順
写真 1〜20 枚目(全 1,704 枚)
1/5
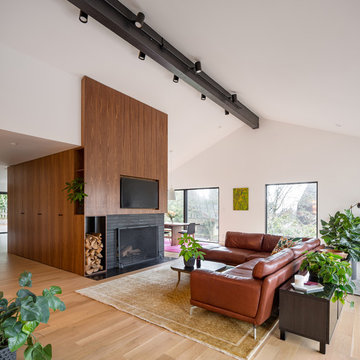
Josh Partee
ポートランドにある高級な中くらいなミッドセンチュリースタイルのおしゃれなLDK (ライブラリー、白い壁、淡色無垢フローリング、標準型暖炉、木材の暖炉まわり) の写真
ポートランドにある高級な中くらいなミッドセンチュリースタイルのおしゃれなLDK (ライブラリー、白い壁、淡色無垢フローリング、標準型暖炉、木材の暖炉まわり) の写真

What started as a kitchen and two-bathroom remodel evolved into a full home renovation plus conversion of the downstairs unfinished basement into a permitted first story addition, complete with family room, guest suite, mudroom, and a new front entrance. We married the midcentury modern architecture with vintage, eclectic details and thoughtful materials.
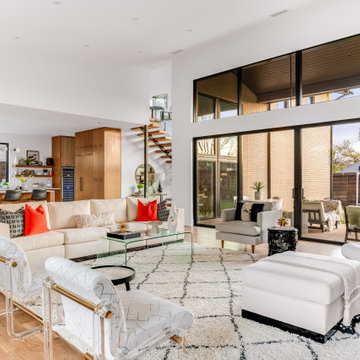
Stunning midcentury-inspired custom home in Dallas.
ダラスにある高級な広いミッドセンチュリースタイルのおしゃれなLDK (白い壁、淡色無垢フローリング、標準型暖炉、タイルの暖炉まわり、茶色い床、三角天井) の写真
ダラスにある高級な広いミッドセンチュリースタイルのおしゃれなLDK (白い壁、淡色無垢フローリング、標準型暖炉、タイルの暖炉まわり、茶色い床、三角天井) の写真

サンフランシスコにあるラグジュアリーな広いミッドセンチュリースタイルのおしゃれなリビング (白い壁、淡色無垢フローリング、標準型暖炉、コンクリートの暖炉まわり、内蔵型テレビ、表し梁、パネル壁) の写真
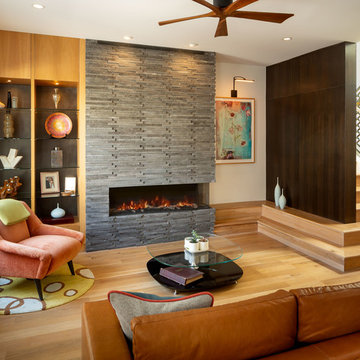
サンフランシスコにある中くらいなミッドセンチュリースタイルのおしゃれなリビング (白い壁、石材の暖炉まわり、淡色無垢フローリング、横長型暖炉、テレビなし) の写真
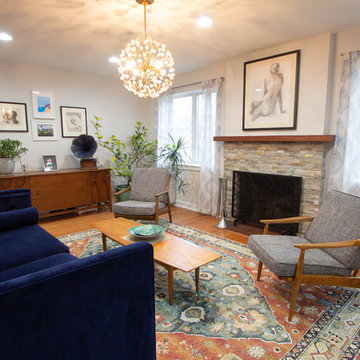
the living room got a major upgrade with a new fireplace, lighting, paint. the furniture is a mix of refinished existing, second hand and new.
フィラデルフィアにある低価格の中くらいなミッドセンチュリースタイルのおしゃれなリビング (ミュージックルーム、白い壁、淡色無垢フローリング、標準型暖炉、石材の暖炉まわり、茶色い床) の写真
フィラデルフィアにある低価格の中くらいなミッドセンチュリースタイルのおしゃれなリビング (ミュージックルーム、白い壁、淡色無垢フローリング、標準型暖炉、石材の暖炉まわり、茶色い床) の写真
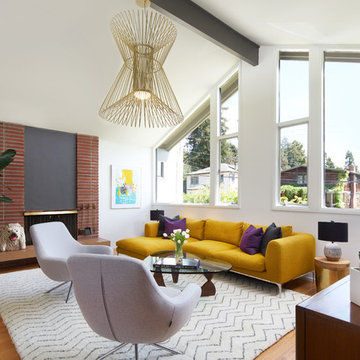
Mark Compton
サンフランシスコにある広いミッドセンチュリースタイルのおしゃれなリビング (白い壁、標準型暖炉、レンガの暖炉まわり、淡色無垢フローリング、テレビなし、ベージュの床) の写真
サンフランシスコにある広いミッドセンチュリースタイルのおしゃれなリビング (白い壁、標準型暖炉、レンガの暖炉まわり、淡色無垢フローリング、テレビなし、ベージュの床) の写真
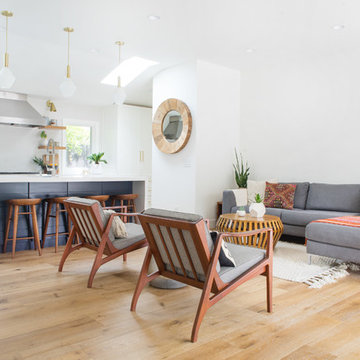
Lane Dittoe Photographs
[FIXE] design house interors
オレンジカウンティにあるお手頃価格の中くらいなミッドセンチュリースタイルのおしゃれなLDK (白い壁、淡色無垢フローリング) の写真
オレンジカウンティにあるお手頃価格の中くらいなミッドセンチュリースタイルのおしゃれなLDK (白い壁、淡色無垢フローリング) の写真

Allison Cartwright, Photographer
RRS Design + Build is a Austin based general contractor specializing in high end remodels and custom home builds. As a leader in contemporary, modern and mid century modern design, we are the clear choice for a superior product and experience. We would love the opportunity to serve you on your next project endeavor. Put our award winning team to work for you today!

The Holloway blends the recent revival of mid-century aesthetics with the timelessness of a country farmhouse. Each façade features playfully arranged windows tucked under steeply pitched gables. Natural wood lapped siding emphasizes this homes more modern elements, while classic white board & batten covers the core of this house. A rustic stone water table wraps around the base and contours down into the rear view-out terrace.
Inside, a wide hallway connects the foyer to the den and living spaces through smooth case-less openings. Featuring a grey stone fireplace, tall windows, and vaulted wood ceiling, the living room bridges between the kitchen and den. The kitchen picks up some mid-century through the use of flat-faced upper and lower cabinets with chrome pulls. Richly toned wood chairs and table cap off the dining room, which is surrounded by windows on three sides. The grand staircase, to the left, is viewable from the outside through a set of giant casement windows on the upper landing. A spacious master suite is situated off of this upper landing. Featuring separate closets, a tiled bath with tub and shower, this suite has a perfect view out to the rear yard through the bedroom's rear windows. All the way upstairs, and to the right of the staircase, is four separate bedrooms. Downstairs, under the master suite, is a gymnasium. This gymnasium is connected to the outdoors through an overhead door and is perfect for athletic activities or storing a boat during cold months. The lower level also features a living room with a view out windows and a private guest suite.
Architect: Visbeen Architects
Photographer: Ashley Avila Photography
Builder: AVB Inc.
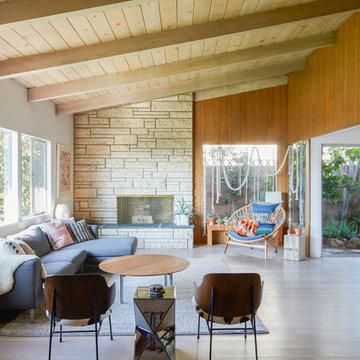
Madeline Tolle
Design by Tandem Designs
ロサンゼルスにあるミッドセンチュリースタイルのおしゃれなLDK (石材の暖炉まわり、白い壁、淡色無垢フローリング、横長型暖炉、ベージュの床、ガラス張り) の写真
ロサンゼルスにあるミッドセンチュリースタイルのおしゃれなLDK (石材の暖炉まわり、白い壁、淡色無垢フローリング、横長型暖炉、ベージュの床、ガラス張り) の写真
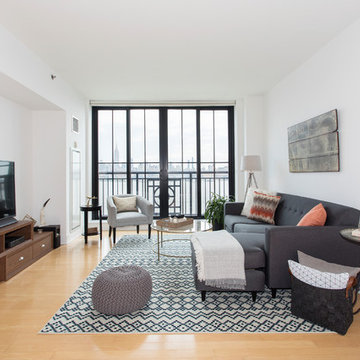
We designed this apartment for a couple who had just moved into a Hoboken rental for a one year term. Our goal was to create a bright and airy space that was inviting quickly and on a budget. The turnaround time from our initial meeting to move in was short, but we helped to make them immediately feel at home.
Photos: WalkThisHouse.com
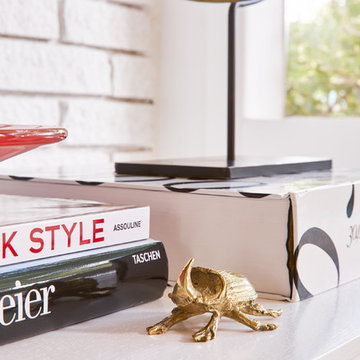
Highly edited and livable, this Dallas mid-century residence is both bright and airy. The layered neutrals are brightened with carefully placed pops of color, creating a simultaneously welcoming and relaxing space. The home is a perfect spot for both entertaining large groups and enjoying family time -- exactly what the clients were looking for.

Living room opens out to front deck.
Scott Hargis Photography.
サンフランシスコにある高級な広いミッドセンチュリースタイルのおしゃれなLDK (白い壁、淡色無垢フローリング、標準型暖炉、タイルの暖炉まわり、壁掛け型テレビ) の写真
サンフランシスコにある高級な広いミッドセンチュリースタイルのおしゃれなLDK (白い壁、淡色無垢フローリング、標準型暖炉、タイルの暖炉まわり、壁掛け型テレビ) の写真
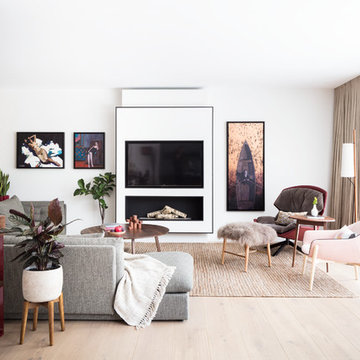
Natural tones run throughout, with each room boasting its own palette. The living room looks to autumn for inspiration, with earthy colours, burgundy accents and pops of black that tie in with the window frames. The living room was tweaked to create a large seating area with a corner sofa and a separate reading area. We also designed a contemporary fireplace, with an easy-to-use bioethanol fire.
Home designed by Black and Milk Interior Design firm. They specialise in Modern Interiors for London New Build Apartments. https://blackandmilk.co.uk
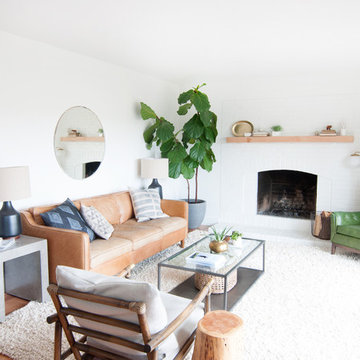
Wall paint: Simply White, Benjamin Moore; hardwood floor: Southern Pecan Natural, Home Depot; lamps: Morten Table Lamp, West Elm; sofa: Hamilton Leath Sofa, West Elm; sofa piillows: Susan Connor; chairs, mirror, and pole lamp: Craigslist; coffee table: Switch Coffee Table, Crate & Barrel; side tables: Mason Side Table, Crate & Barrel; rug: West Elm (no longer sold)
Design: Annabode + Co
Photo: Allie Crafton © 2016 Houzz
ミッドセンチュリースタイルのリビング (淡色無垢フローリング、トラバーチンの床、白い壁) の写真
1
