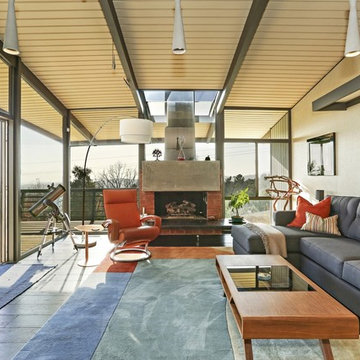ミッドセンチュリースタイルのリビング (濃色無垢フローリング、磁器タイルの床、クッションフロア、黒い床) の写真
絞り込み:
資材コスト
並び替え:今日の人気順
写真 1〜20 枚目(全 55 枚)
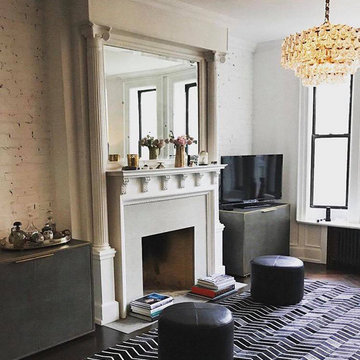
ニューヨークにあるお手頃価格の中くらいなミッドセンチュリースタイルのおしゃれなリビング (白い壁、濃色無垢フローリング、標準型暖炉、レンガの暖炉まわり、据え置き型テレビ、黒い床) の写真
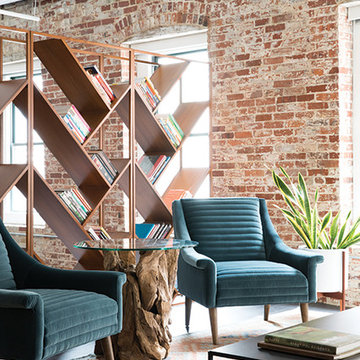
Photo: Samara Vise
ボストンにある広いミッドセンチュリースタイルのおしゃれなリビング (白い壁、濃色無垢フローリング、暖炉なし、テレビなし、黒い床) の写真
ボストンにある広いミッドセンチュリースタイルのおしゃれなリビング (白い壁、濃色無垢フローリング、暖炉なし、テレビなし、黒い床) の写真

サンフランシスコにある中くらいなミッドセンチュリースタイルのおしゃれなLDK (磁器タイルの床、両方向型暖炉、レンガの暖炉まわり、テレビなし、黒い床、表し梁、パネル壁) の写真
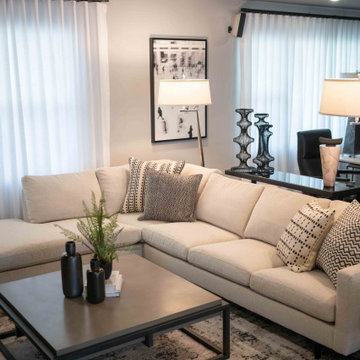
This 1950's home was chopped up with the segmented rooms of the period. The front of the house had two living spaces, separated by a wall with a door opening, and the long-skinny hearth area was difficult to arrange. The kitchen had been remodeled at some point, but was still dated. The homeowners wanted more space, more light, and more MODERN. So we delivered.
We knocked out the walls and added a beam to open up the three spaces. Luxury vinyl tile in a warm, matte black set the base for the space, with light grey walls and a mid-grey ceiling. The fireplace was totally revamped and clad in cut-face black stone.
Cabinetry and built-ins in clear-coated maple add the mid-century vibe, as does the furnishings. And the geometric backsplash was the starting inspiration for everything.
We'll let you just peruse the photos, with before photos at the end, to see just how dramatic the results were!

Keeping the original fireplace and darkening the floors created the perfect complement to the white walls.
ニューヨークにある高級な中くらいなミッドセンチュリースタイルのおしゃれなLDK (ミュージックルーム、濃色無垢フローリング、両方向型暖炉、石材の暖炉まわり、黒い床、板張り天井) の写真
ニューヨークにある高級な中くらいなミッドセンチュリースタイルのおしゃれなLDK (ミュージックルーム、濃色無垢フローリング、両方向型暖炉、石材の暖炉まわり、黒い床、板張り天井) の写真
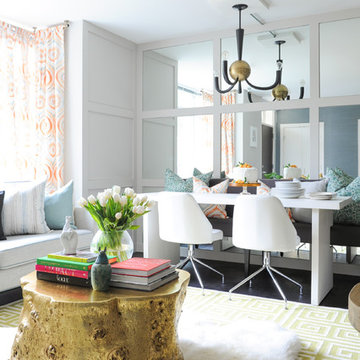
Photo Credits: Tracey Ayton
バンクーバーにあるお手頃価格の小さなミッドセンチュリースタイルのおしゃれなリビング (グレーの壁、濃色無垢フローリング、黒い床) の写真
バンクーバーにあるお手頃価格の小さなミッドセンチュリースタイルのおしゃれなリビング (グレーの壁、濃色無垢フローリング、黒い床) の写真
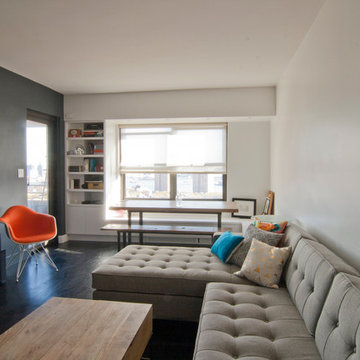
gut renovation, new dyed ebony hardwood floors, Benjamin Moore super white walls, custom built in window unit with shelves and bench storage, Gus Modern sofa, west elm coffee table, custom reclaimed wood table and bench
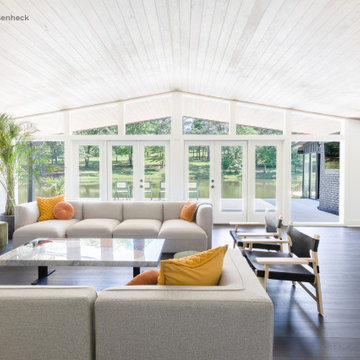
Our darkest brown shade, these classy espresso vinyl planks are sure to make an impact. With the Modin Collection, we have raised the bar on luxury vinyl plank. The result is a new standard in resilient flooring. Modin offers true embossed in register texture, a low sheen level, a rigid SPC core, an industry-leading wear layer, and so much more. Photo © Alyssa Rosenheck.
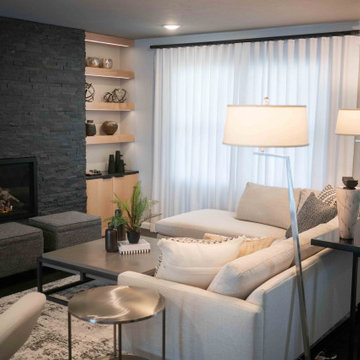
This 1950's home was chopped up with the segmented rooms of the period. The front of the house had two living spaces, separated by a wall with a door opening, and the long-skinny hearth area was difficult to arrange. The kitchen had been remodeled at some point, but was still dated. The homeowners wanted more space, more light, and more MODERN. So we delivered.
We knocked out the walls and added a beam to open up the three spaces. Luxury vinyl tile in a warm, matte black set the base for the space, with light grey walls and a mid-grey ceiling. The fireplace was totally revamped and clad in cut-face black stone.
Cabinetry and built-ins in clear-coated maple add the mid-century vibe, as does the furnishings. And the geometric backsplash was the starting inspiration for everything.
We'll let you just peruse the photos, with before photos at the end, to see just how dramatic the results were!
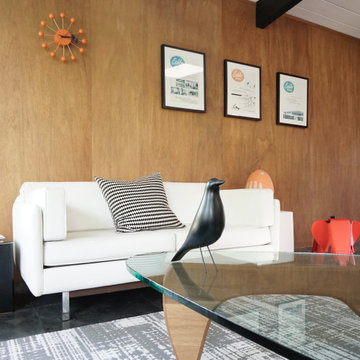
サンフランシスコにある中くらいなミッドセンチュリースタイルのおしゃれなLDK (磁器タイルの床、両方向型暖炉、レンガの暖炉まわり、テレビなし、黒い床、表し梁、パネル壁) の写真
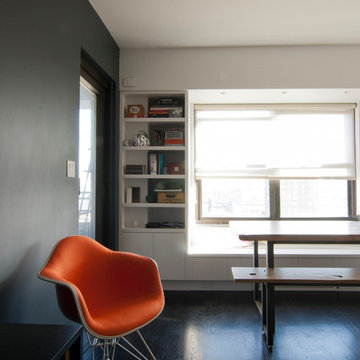
gut renovation, new dyed ebony hardwood floors, Benjamin Moore super white walls, custom built in window unit with shelves and bench storage, custom reclaimed wood table and bench, eames chair
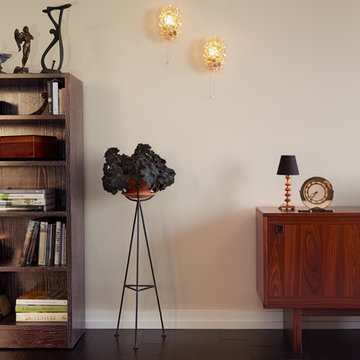
An ebony cerused oak custom bookcase perfectly matches the kitchen cabinets. Murano sconces are installed at various heights.
A pied-à-terre in an I.M. Pei tower that's been featured in The Hartford Courant's Hartford Magazine as well as Apartment Therapy.
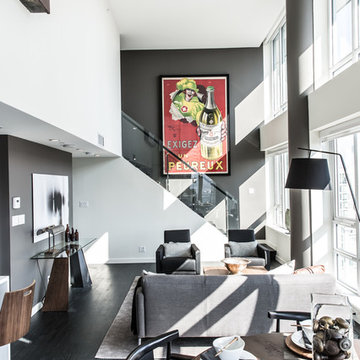
バンクーバーにある高級な中くらいなミッドセンチュリースタイルのおしゃれなリビング (グレーの壁、濃色無垢フローリング、黒い床) の写真
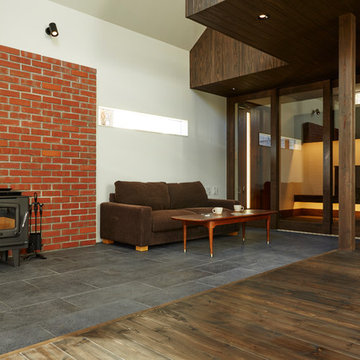
軽井沢の週末住宅
photos by Katsumi Simada
他の地域にある高級な小さなミッドセンチュリースタイルのおしゃれなLDK (薪ストーブ、レンガの暖炉まわり、オレンジの壁、磁器タイルの床、据え置き型テレビ、黒い床) の写真
他の地域にある高級な小さなミッドセンチュリースタイルのおしゃれなLDK (薪ストーブ、レンガの暖炉まわり、オレンジの壁、磁器タイルの床、据え置き型テレビ、黒い床) の写真
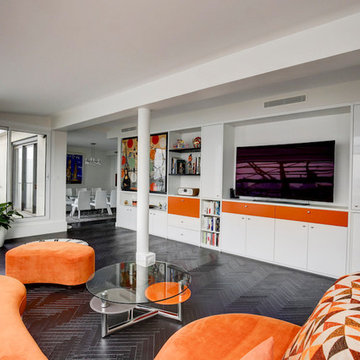
Salon situé dans une très belle verrière. Décoration rétro des années 60
パリにある高級な広いミッドセンチュリースタイルのおしゃれなリビング (ライブラリー、白い壁、濃色無垢フローリング、据え置き型テレビ、黒い床) の写真
パリにある高級な広いミッドセンチュリースタイルのおしゃれなリビング (ライブラリー、白い壁、濃色無垢フローリング、据え置き型テレビ、黒い床) の写真
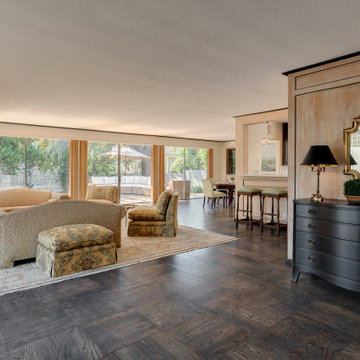
Japanese ash on entry wall pre-existed and was matched to create the bar wall and the fireplace surround panels. Wall to kitchen was removed to create an open floor plan.
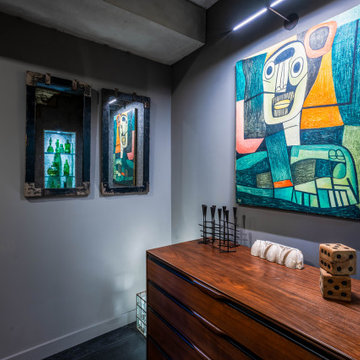
Salvaged industrial windows were reglazed with antique mirror glass.
フィラデルフィアにあるミッドセンチュリースタイルのおしゃれなリビング (グレーの壁、濃色無垢フローリング、黒い床) の写真
フィラデルフィアにあるミッドセンチュリースタイルのおしゃれなリビング (グレーの壁、濃色無垢フローリング、黒い床) の写真
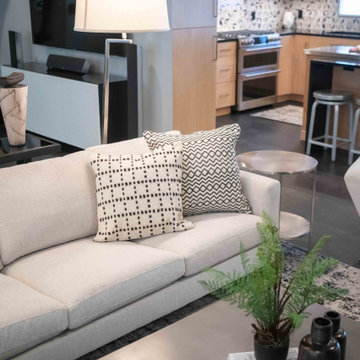
This 1950's home was chopped up with the segmented rooms of the period. The front of the house had two living spaces, separated by a wall with a door opening, and the long-skinny hearth area was difficult to arrange. The kitchen had been remodeled at some point, but was still dated. The homeowners wanted more space, more light, and more MODERN. So we delivered.
We knocked out the walls and added a beam to open up the three spaces. Luxury vinyl tile in a warm, matte black set the base for the space, with light grey walls and a mid-grey ceiling. The fireplace was totally revamped and clad in cut-face black stone.
Cabinetry and built-ins in clear-coated maple add the mid-century vibe, as does the furnishings. And the geometric backsplash was the starting inspiration for everything.
We'll let you just peruse the photos, with before photos at the end, to see just how dramatic the results were!
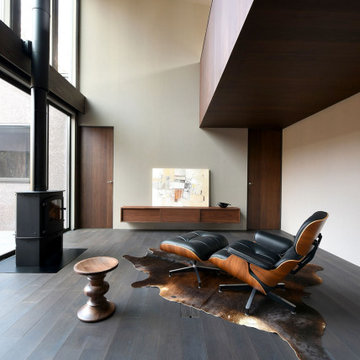
大きな高窓と薪ストーブが印象的なリビング。
エクレクティックな空気が流れています。
他の地域にある中くらいなミッドセンチュリースタイルのおしゃれなLDK (グレーの壁、濃色無垢フローリング、薪ストーブ、金属の暖炉まわり、壁掛け型テレビ、黒い床、板張り壁、吹き抜け、グレーの天井、グレーとブラウン) の写真
他の地域にある中くらいなミッドセンチュリースタイルのおしゃれなLDK (グレーの壁、濃色無垢フローリング、薪ストーブ、金属の暖炉まわり、壁掛け型テレビ、黒い床、板張り壁、吹き抜け、グレーの天井、グレーとブラウン) の写真
ミッドセンチュリースタイルのリビング (濃色無垢フローリング、磁器タイルの床、クッションフロア、黒い床) の写真
1
