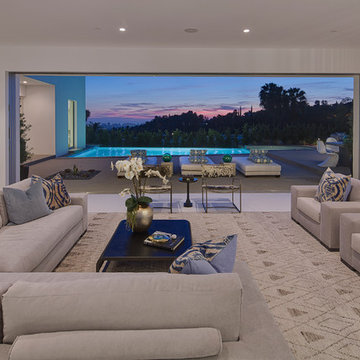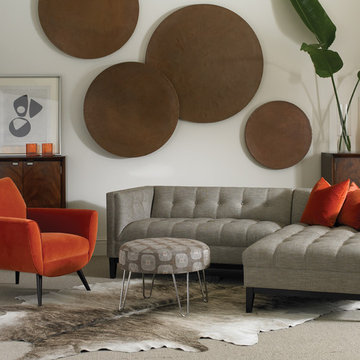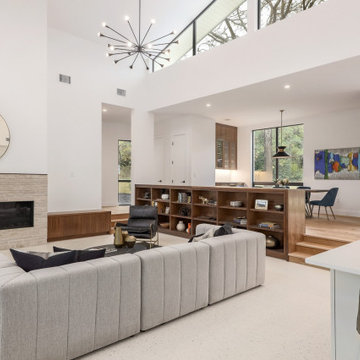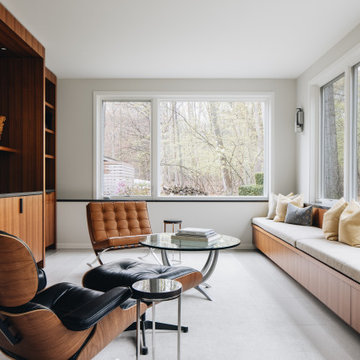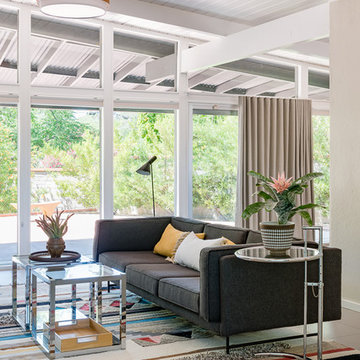ミッドセンチュリースタイルのLDK (カーペット敷き、磁器タイルの床) の写真
絞り込み:
資材コスト
並び替え:今日の人気順
写真 1〜20 枚目(全 690 枚)
1/5

サンフランシスコにある高級な広いミッドセンチュリースタイルのおしゃれなLDK (白い壁、磁器タイルの床、暖炉なし、埋込式メディアウォール、グレーの床) の写真

At our San Salvador project, we did a complete kitchen remodel, redesigned the fireplace in the living room and installed all new porcelain wood-looking tile throughout.
Before the kitchen was outdated, very dark and closed in with a soffit lid and old wood cabinetry. The fireplace wall was original to the home and needed to be redesigned to match the new modern style. We continued the porcelain tile from an earlier phase to go into the newly remodeled areas. We completely removed the lid above the kitchen, creating a much more open and inviting space. Then we opened up the pantry wall that previously closed in the kitchen, allowing a new view and creating a modern bar area.
The young family wanted to brighten up the space with modern selections, finishes and accessories. Our clients selected white textured laminate cabinetry for the kitchen with marble-looking quartz countertops and waterfall edges for the island with mid-century modern barstools. For the backsplash, our clients decided to do something more personalized by adding white marble porcelain tile, installed in a herringbone pattern. In the living room, for the new fireplace design we moved the TV above the firebox for better viewing and brought it all the way up to the ceiling. We added a neutral stone-looking porcelain tile and floating shelves on each side to complete the modern style of the home.
Our clients did a great job furnishing and decorating their house, it almost felt like it was staged which we always appreciate and love.
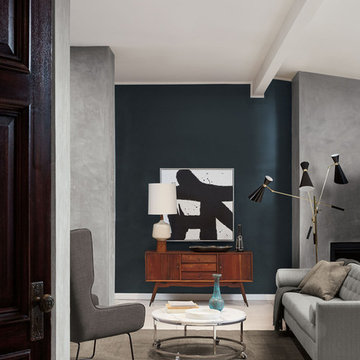
ロサンゼルスにある中くらいなミッドセンチュリースタイルのおしゃれなリビング (緑の壁、磁器タイルの床、標準型暖炉、コンクリートの暖炉まわり、テレビなし、ベージュの床) の写真
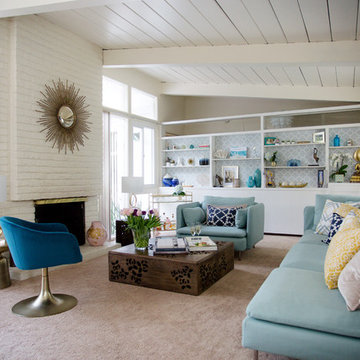
My clients rent an Eichler and they wanted to feel at home and mix modernity and Mid-Century to respect the Eichler's spirit but they didn't want to live in Mid-Century Museum... The Palm art was the beginning of the scope of work and turquoise the colour's guide!
Credit photo: Maud Daujean Photographer
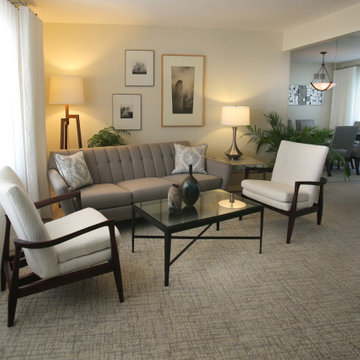
By using the open-arm lounge chairs, we fit seating for 5 in a small space without it looking crowded. Small touches of wood on the end table, lamp, and picture frames add warmth to the overall grey color scheme. Fabrica Carpet gives overall pattern in the space. Interior design by Dan Davis Design
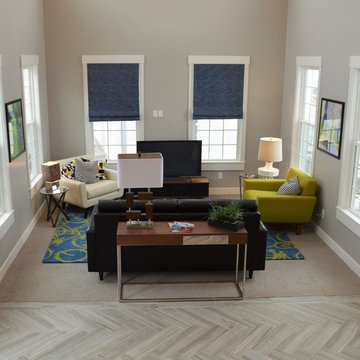
ソルトレイクシティにある中くらいなミッドセンチュリースタイルのおしゃれなLDK (グレーの壁、カーペット敷き、暖炉なし、据え置き型テレビ) の写真
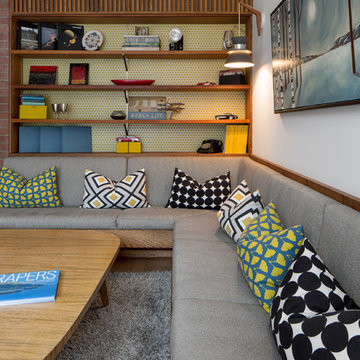
MidCentury Living room with design compliments by Grassroots Design & Build Photo by Justin Van Leeuwen
オタワにあるお手頃価格の広いミッドセンチュリースタイルのおしゃれなLDK (ライブラリー、白い壁、カーペット敷き、標準型暖炉、レンガの暖炉まわり、テレビなし) の写真
オタワにあるお手頃価格の広いミッドセンチュリースタイルのおしゃれなLDK (ライブラリー、白い壁、カーペット敷き、標準型暖炉、レンガの暖炉まわり、テレビなし) の写真
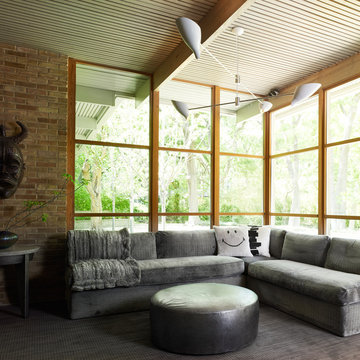
Renovation and Energy retrofit of a single family home designed by noted Texas Architect O'Neil Ford.
ダラスにある中くらいなミッドセンチュリースタイルのおしゃれなリビング (ベージュの壁、カーペット敷き、暖炉なし、テレビなし、グレーの床) の写真
ダラスにある中くらいなミッドセンチュリースタイルのおしゃれなリビング (ベージュの壁、カーペット敷き、暖炉なし、テレビなし、グレーの床) の写真

Joshua Curry Photography, Rick Ricozzi Photography
ウィルミントンにあるラグジュアリーな広いミッドセンチュリースタイルのおしゃれなLDK (ベージュの壁、磁器タイルの床、横長型暖炉、石材の暖炉まわり、壁掛け型テレビ、ベージュの床) の写真
ウィルミントンにあるラグジュアリーな広いミッドセンチュリースタイルのおしゃれなLDK (ベージュの壁、磁器タイルの床、横長型暖炉、石材の暖炉まわり、壁掛け型テレビ、ベージュの床) の写真
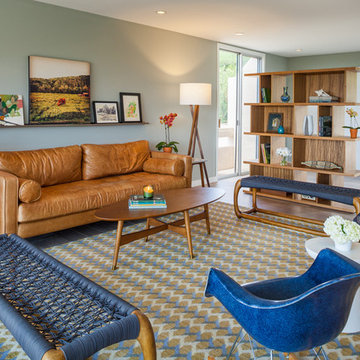
Photo: James Stewart
フェニックスにある中くらいなミッドセンチュリースタイルのおしゃれなLDK (テレビなし、磁器タイルの床、緑の壁) の写真
フェニックスにある中くらいなミッドセンチュリースタイルのおしゃれなLDK (テレビなし、磁器タイルの床、緑の壁) の写真
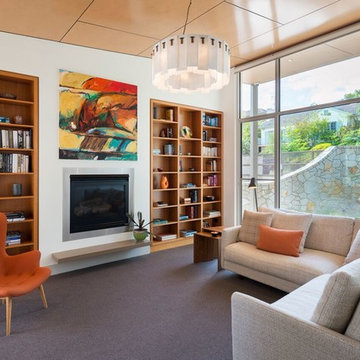
Contemporary riverside residence designed to highlight the owners' love of earthy colours. Interiors filled with light, art and soul
メルボルンにある中くらいなミッドセンチュリースタイルのおしゃれなLDK (カーペット敷き、標準型暖炉、漆喰の暖炉まわり、白い壁、テレビなし、ライブラリー、グレーの床) の写真
メルボルンにある中くらいなミッドセンチュリースタイルのおしゃれなLDK (カーペット敷き、標準型暖炉、漆喰の暖炉まわり、白い壁、テレビなし、ライブラリー、グレーの床) の写真
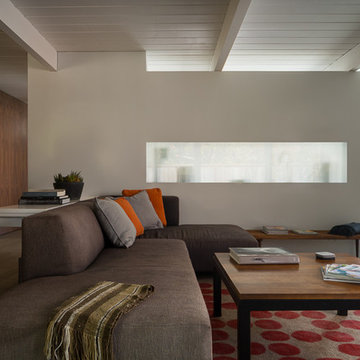
Eichler in Marinwood - The primary organizational element of the interior is the kitchen. Embedded within the simple post and beam structure, the kitchen was conceived as a programmatic block from which we would carve in order to contribute to both sense of function and organization.
photo: scott hargis
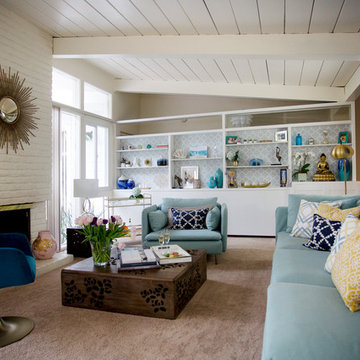
My clients rent an Eichler and they wanted to feel at home and mix modernity and Mid-Century to respect the Eichler's spirit but they didn't want to live in Mid-Century Museum... The Palm art was the beginning of the scope of work and turquoise the color's guide!
Credit photo: Maud Daujean Photographer

Eichler in Marinwood - In conjunction to the porous programmatic kitchen block as a connective element, the walls along the main corridor add to the sense of bringing outside in. The fin wall adjacent to the entry has been detailed to have the siding slip past the glass, while the living, kitchen and dining room are all connected by a walnut veneer feature wall running the length of the house. This wall also echoes the lush surroundings of lucas valley as well as the original mahogany plywood panels used within eichlers.
photo: scott hargis
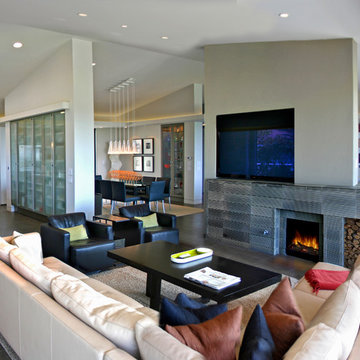
Major Remodeling and Addition in Irvine, California, 2009. Built by Tom Fitzpatrick, General Contractor.
オレンジカウンティにある高級な広いミッドセンチュリースタイルのおしゃれなLDK (白い壁、磁器タイルの床、タイルの暖炉まわり、埋込式メディアウォール、標準型暖炉) の写真
オレンジカウンティにある高級な広いミッドセンチュリースタイルのおしゃれなLDK (白い壁、磁器タイルの床、タイルの暖炉まわり、埋込式メディアウォール、標準型暖炉) の写真
ミッドセンチュリースタイルのLDK (カーペット敷き、磁器タイルの床) の写真
1
