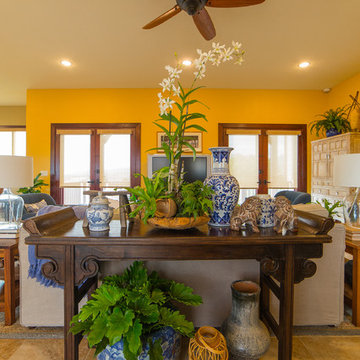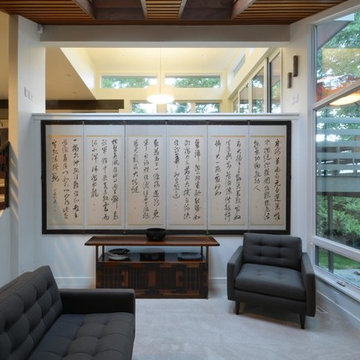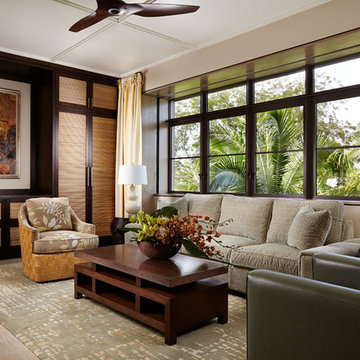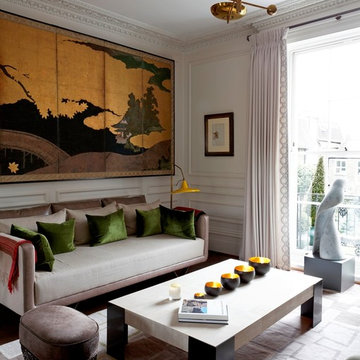アジアンスタイルのLDK (カーペット敷き、磁器タイルの床) の写真
絞り込み:
資材コスト
並び替え:今日の人気順
写真 1〜20 枚目(全 87 枚)
1/5
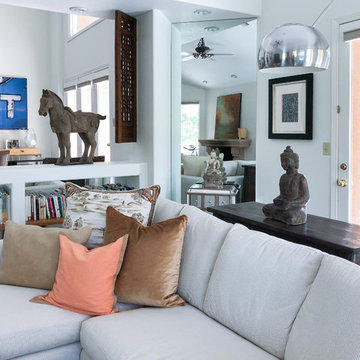
iPhoneX photography
ラスベガスにあるラグジュアリーな広いアジアンスタイルのおしゃれなLDK (ミュージックルーム、白い壁、カーペット敷き、暖炉なし、壁掛け型テレビ、ベージュの床) の写真
ラスベガスにあるラグジュアリーな広いアジアンスタイルのおしゃれなLDK (ミュージックルーム、白い壁、カーペット敷き、暖炉なし、壁掛け型テレビ、ベージュの床) の写真
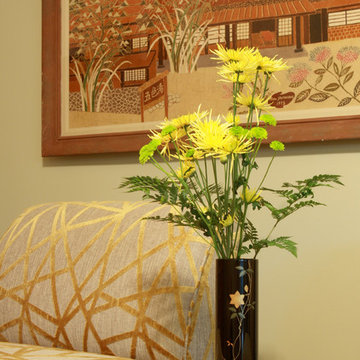
David William Photography
ロサンゼルスにある高級な中くらいなアジアンスタイルのおしゃれなリビング (緑の壁、カーペット敷き) の写真
ロサンゼルスにある高級な中くらいなアジアンスタイルのおしゃれなリビング (緑の壁、カーペット敷き) の写真
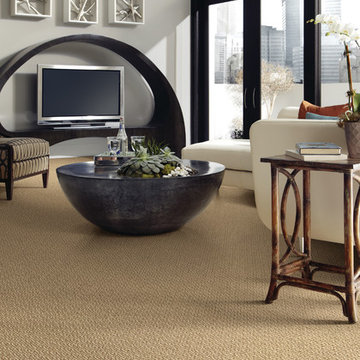
The warm, tan carpet compliments the edgy style of the Asian decor featured in this living room.
In the flooring industry, there’s no shortage of competition. If you’re looking for hardwoods, you’ll find thousands of product options and hundreds of people willing to install them for you. The same goes for tile, carpet, laminate, etc.
At Fantastic Floors, our mission is to provide a quality product, at a competitive price, with a level of service that exceeds our competition. We don’t “sell” floors. We help you find the perfect floors for your family in our design center or bring the showroom to you free of charge. We take the time to listen to your needs and help you select the best flooring option to fit your budget and lifestyle. We can answer any questions you have about how your new floors are engineered and why they make sense for you…all in the comfort of our home or yours.
We work with designers, retail customers, commercial builders, and real estate investors to improve an existing space or create one that is totally new and unique...and we’d love to work with you.
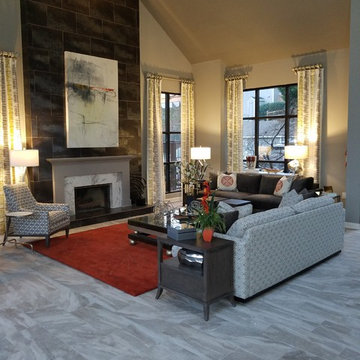
Creating an inviting Asian/Modern mix by using bold orange reds, earthy grays, reflective metallic, porcelain tiles, and contemporary artwork.
アトランタにあるラグジュアリーな広いアジアンスタイルのおしゃれなLDK (グレーの壁、磁器タイルの床、標準型暖炉、タイルの暖炉まわり、壁掛け型テレビ、グレーの床) の写真
アトランタにあるラグジュアリーな広いアジアンスタイルのおしゃれなLDK (グレーの壁、磁器タイルの床、標準型暖炉、タイルの暖炉まわり、壁掛け型テレビ、グレーの床) の写真
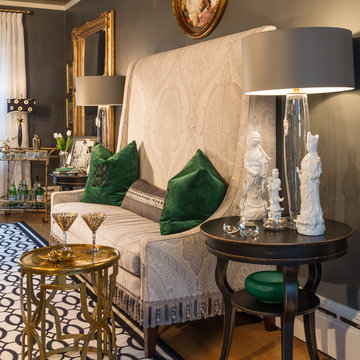
Edmunds Studios Photography
Peabody's Interiors - Lisa Minetti
ミルウォーキーにある高級な中くらいなアジアンスタイルのおしゃれなリビング (茶色い壁、カーペット敷き、標準型暖炉、漆喰の暖炉まわり、テレビなし) の写真
ミルウォーキーにある高級な中くらいなアジアンスタイルのおしゃれなリビング (茶色い壁、カーペット敷き、標準型暖炉、漆喰の暖炉まわり、テレビなし) の写真
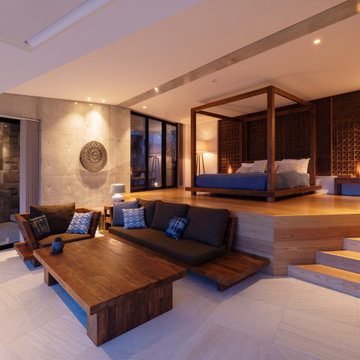
高級VILLA一棟貸しの宿泊施設。
内装のデザイン、家具の調達に加え、
コンセプトデザイン、ロゴデザインなど一から作り上げました。
宿泊施設内で使用する、照明や洗面ボウルなどは沖縄産である事を重要視し、沖縄で手に入るものはなるべく揃えました。
また、様々はバリ島などの高級リゾートホテルに、10年以上通い続けていたことで、国際的なリゾート地のスタンダードをサービス面で表現できるように考えました。
地元の方達の助けもかりながら、成長し続けるリゾートでありたいと思います。
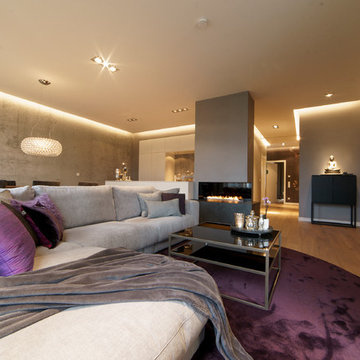
Um gefühlte Ruhe in den Entspannungsbereich zu bekommen, wurde der Kamin als Raumteiler und somit Abtrennung (sowohl zur Küche, als auch zum Flur) benutzt.
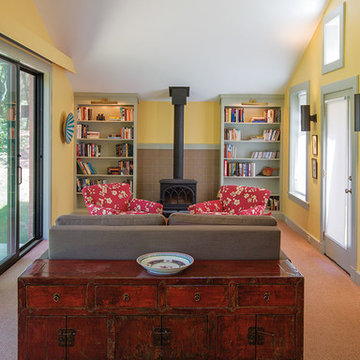
View of the living area in a tiny house with built-in shelving and wood stove.
photo credit: Al Mallette
ボストンにある小さなアジアンスタイルのおしゃれなLDK (カーペット敷き、薪ストーブ、タイルの暖炉まわり) の写真
ボストンにある小さなアジアンスタイルのおしゃれなLDK (カーペット敷き、薪ストーブ、タイルの暖炉まわり) の写真
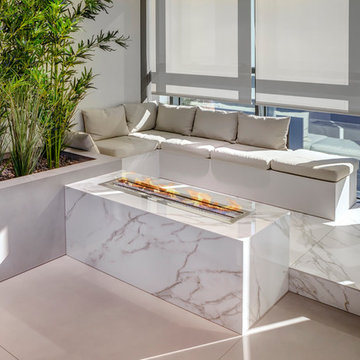
Porcelain Slab Fireplace & Floor
バンクーバーにある高級な中くらいなアジアンスタイルのおしゃれなリビング (白い壁、磁器タイルの床、横長型暖炉、タイルの暖炉まわり、テレビなし) の写真
バンクーバーにある高級な中くらいなアジアンスタイルのおしゃれなリビング (白い壁、磁器タイルの床、横長型暖炉、タイルの暖炉まわり、テレビなし) の写真
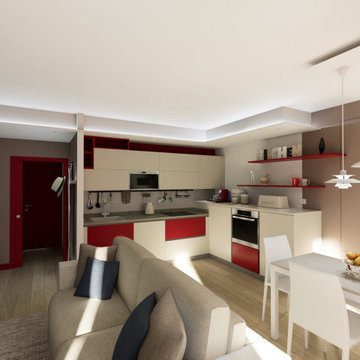
"Quando non ho più il rosso, metto il blu"
Pablo Picasso diceva questa frase esattamente al contrario, in quanto rosso e blu sono colori vincenti, che nonostante non siano complementari funzionano, e anche molto bene. Per darvi un idea della loro forza, nel mercato dell’arte i quadri con colori rossi e blu sono molto più venduti di altri colori.
Ma perchè vi parliamo di ciò?
Il progetto che vi raccontiamo oggi è un Restyling terminato da qualche mese che ha visto come soggetto una Casa Vacanze. Il committente ci ha contattati in quanto necessitava aiuto nel dare carattere ed anima alla loro casa. Effettivamente l’ambiente nonostante fosse stato arredato con pezzi di Design anche molto interessanti, risultava molto piatto, con questa forte presenza del RAL Rosso Rubino utilizzato sia per alcuni elementi della cucina, che per battiscopa e porte interne.
Dopo aver fatto un rilievo dell’intera abitazione tranne la zona bagno,aiutandoci con moodboard, CAD2D e modello 3D abbiamo mostrato al cliente il risultato finale, ovviamente step by step e valutando diverse soluzioni. Dopo averci affidato la direzione lavori abbiamo organizzato tutti i vari lavori da eseguire con le nostre maestranze di fiducia, risparmiando al cliente stress inutile.
Non è stato lasciato nulla al caso, ogni dettaglio ed accessorio è stato scelto per dare forma all’ambiente: dal colore delle pareti, al rosso della parentesi di Flos, al tappeto in fibra di bamboo (che putroppo dalle foto non è visibile), al colore dei cuscini e dei comodini, fino alla carta da parati. Per non farci mancare niente abbiamo disegnato e realizzato su misura la libreria sopra la testiera del letto che ha anche funzione contenitiva oltre che estetica.
Particolare attenzione è stata dedicata alle tende, in quanto siamo stati tra i primi ad aver usato un tessuto realizzato da Inkiosto Bianco come tenda a pannello; ovviamente in linea con tutto il resto.
Il nostro lavoro non consiste solo nel creare ambienti nuovi o rivoluzionari totalmente tramite ristrutturazioni importanti, a volte ci capita anche di entrare nelle vostre cose solo per dargli quel tocco di carattere che ve la farà sentire cucita addosso come un vestito su misura.
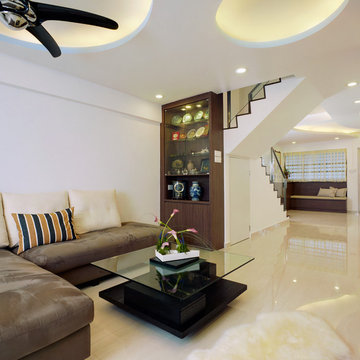
Zen’s minimalism is often misconstrued in Singapore as “lesser works involved”. In fact, the key to Zen is to ensure sufficient and strategically placed storage space for owners, while maximising the feel of spaciousness. This ensures that the entire space will not be clouded by clutter. For this project, nOtch kept the key Zen elements of balance, harmony and relaxation, while incorporating fengshui elements, in a modern finishing. A key fengshui element is the flowing stream ceiling design, which directs all auspicious Qi from the main entrance into the heart of the home, and gathering them in the ponds. This project was selected by myPaper生活 》家居to be a half-paged feature on their weekly interior design advise column.
Photos by: Watson Lau (Wats Behind The Lens Pte Ltd)
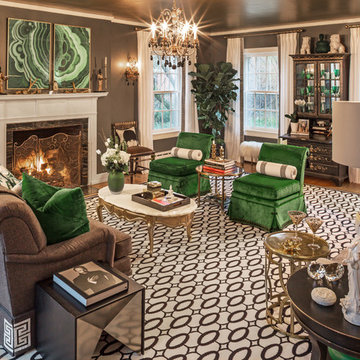
Edmunds Studios Photography
Peabody's Interiors - Lisa Minetti
ミルウォーキーにある高級な中くらいなアジアンスタイルのおしゃれなリビング (茶色い壁、カーペット敷き、標準型暖炉、漆喰の暖炉まわり、テレビなし) の写真
ミルウォーキーにある高級な中くらいなアジアンスタイルのおしゃれなリビング (茶色い壁、カーペット敷き、標準型暖炉、漆喰の暖炉まわり、テレビなし) の写真
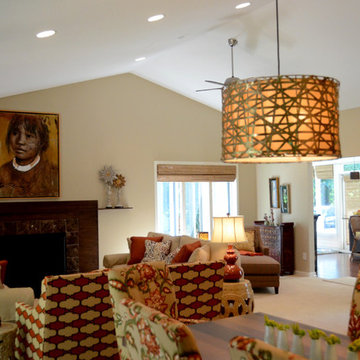
Our clients' worldly lifestyle inspired this interior design of ours. As people who traveled the world constantly, especially through Europe, Asia, and South America, it was a fun challenge creating this globally-infused home for them! The focal point of this great room was the Brazilian paintings of children, we then completed the space with a warm color palette, interesting patterns, and used their other traveling gems as decor. The result is a sophisticated yet welcoming, cultured yet playful home.
Home located in Holland, Michigan. Designed by Bayberry Cottage who also serves South Haven, Kalamazoo, Saugatuck, St Joseph, & Douglas, MI.
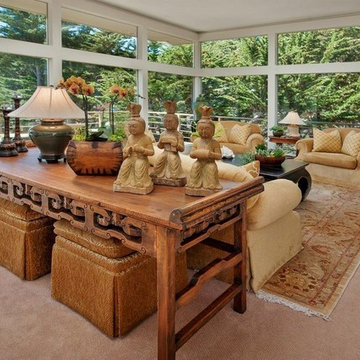
Wayne Capilli
サンフランシスコにある中くらいなアジアンスタイルのおしゃれなリビング (白い壁、カーペット敷き、暖炉なし、テレビなし、ベージュの床) の写真
サンフランシスコにある中くらいなアジアンスタイルのおしゃれなリビング (白い壁、カーペット敷き、暖炉なし、テレビなし、ベージュの床) の写真
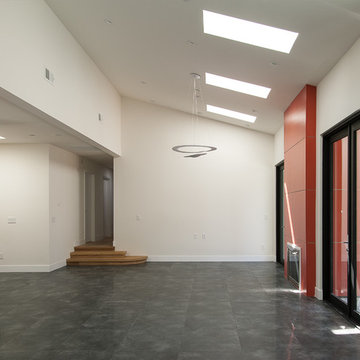
Open layout; living room, dinning room and kitchen.
Photo credit: Arnona Oren
サンフランシスコにあるラグジュアリーな広いアジアンスタイルのおしゃれなLDK (白い壁、磁器タイルの床、標準型暖炉、コンクリートの暖炉まわり、テレビなし) の写真
サンフランシスコにあるラグジュアリーな広いアジアンスタイルのおしゃれなLDK (白い壁、磁器タイルの床、標準型暖炉、コンクリートの暖炉まわり、テレビなし) の写真
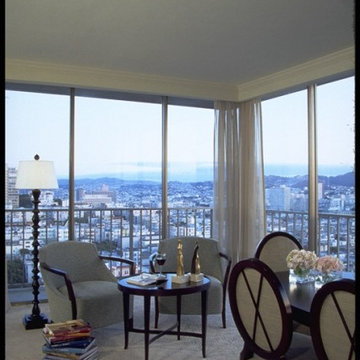
The living and dining area gained about 100 sq. ft. of space because we demolished and relocated the old galley kitchen. The photo shows the dining area and a small sitting area. A larger area with two sofas is across the room.
アジアンスタイルのLDK (カーペット敷き、磁器タイルの床) の写真
1
