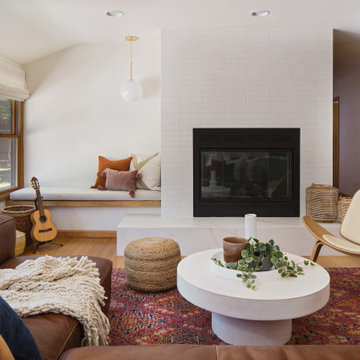ミッドセンチュリースタイルのリビング (タイルの暖炉まわり、竹フローリング、無垢フローリング) の写真
絞り込み:
資材コスト
並び替え:今日の人気順
写真 1〜20 枚目(全 216 枚)
1/5
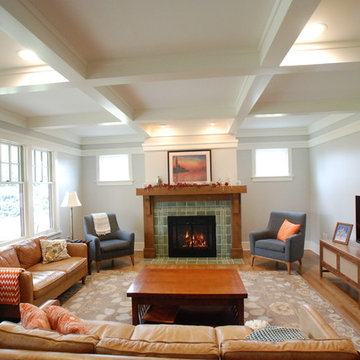
Quarter-sawn White Oak Craftsman Mantel
Baumer Construction (Home Builder)
他の地域にある広いミッドセンチュリースタイルのおしゃれなリビング (タイルの暖炉まわり、グレーの壁、無垢フローリング、標準型暖炉、据え置き型テレビ、茶色い床) の写真
他の地域にある広いミッドセンチュリースタイルのおしゃれなリビング (タイルの暖炉まわり、グレーの壁、無垢フローリング、標準型暖炉、据え置き型テレビ、茶色い床) の写真

Our Austin studio decided to go bold with this project by ensuring that each space had a unique identity in the Mid-Century Modern style bathroom, butler's pantry, and mudroom. We covered the bathroom walls and flooring with stylish beige and yellow tile that was cleverly installed to look like two different patterns. The mint cabinet and pink vanity reflect the mid-century color palette. The stylish knobs and fittings add an extra splash of fun to the bathroom.
The butler's pantry is located right behind the kitchen and serves multiple functions like storage, a study area, and a bar. We went with a moody blue color for the cabinets and included a raw wood open shelf to give depth and warmth to the space. We went with some gorgeous artistic tiles that create a bold, intriguing look in the space.
In the mudroom, we used siding materials to create a shiplap effect to create warmth and texture – a homage to the classic Mid-Century Modern design. We used the same blue from the butler's pantry to create a cohesive effect. The large mint cabinets add a lighter touch to the space.
---
Project designed by the Atomic Ranch featured modern designers at Breathe Design Studio. From their Austin design studio, they serve an eclectic and accomplished nationwide clientele including in Palm Springs, LA, and the San Francisco Bay Area.
For more about Breathe Design Studio, see here: https://www.breathedesignstudio.com/
To learn more about this project, see here: https://www.breathedesignstudio.com/atomic-ranch

Chad Jackson
カンザスシティにあるミッドセンチュリースタイルのおしゃれな応接間 (グレーの壁、無垢フローリング、標準型暖炉、タイルの暖炉まわり、テレビなし、茶色い床) の写真
カンザスシティにあるミッドセンチュリースタイルのおしゃれな応接間 (グレーの壁、無垢フローリング、標準型暖炉、タイルの暖炉まわり、テレビなし、茶色い床) の写真

フェニックスにある高級な広いミッドセンチュリースタイルのおしゃれな独立型リビング (ベージュの壁、無垢フローリング、タイルの暖炉まわり、壁掛け型テレビ、茶色い床) の写真
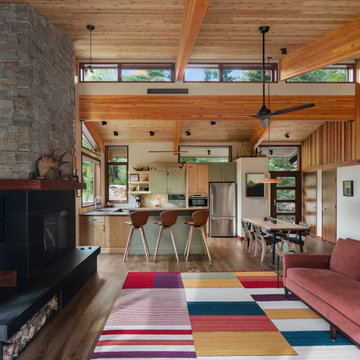
With a grand total of 1,247 square feet of living space, the Lincoln Deck House was designed to efficiently utilize every bit of its floor plan. This home features two bedrooms, two bathrooms, a two-car detached garage and boasts an impressive great room, whose soaring ceilings and walls of glass welcome the outside in to make the space feel one with nature.
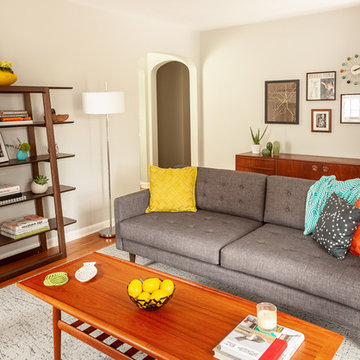
Bob Foran
デトロイトにあるお手頃価格の中くらいなミッドセンチュリースタイルのおしゃれな独立型リビング (グレーの壁、無垢フローリング、標準型暖炉、タイルの暖炉まわり、テレビなし、茶色い床) の写真
デトロイトにあるお手頃価格の中くらいなミッドセンチュリースタイルのおしゃれな独立型リビング (グレーの壁、無垢フローリング、標準型暖炉、タイルの暖炉まわり、テレビなし、茶色い床) の写真
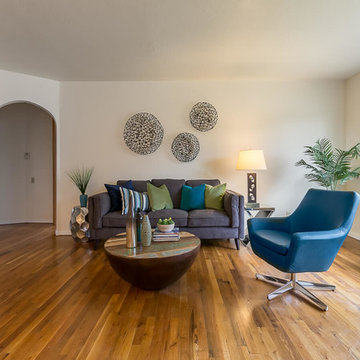
Cy Gilbert Photography
ボイシにある高級な中くらいなミッドセンチュリースタイルのおしゃれなリビング (ベージュの壁、無垢フローリング、標準型暖炉、タイルの暖炉まわり) の写真
ボイシにある高級な中くらいなミッドセンチュリースタイルのおしゃれなリビング (ベージュの壁、無垢フローリング、標準型暖炉、タイルの暖炉まわり) の写真
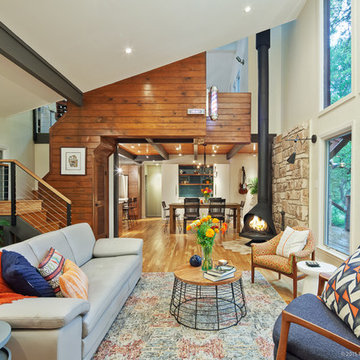
Design by Coxist Studio;
Contractor by Soledad Builder's;
Photo by Patrick Yu-wen Wong
オースティンにある中くらいなミッドセンチュリースタイルのおしゃれなLDK (無垢フローリング、白い壁、吊り下げ式暖炉、タイルの暖炉まわり) の写真
オースティンにある中くらいなミッドセンチュリースタイルのおしゃれなLDK (無垢フローリング、白い壁、吊り下げ式暖炉、タイルの暖炉まわり) の写真
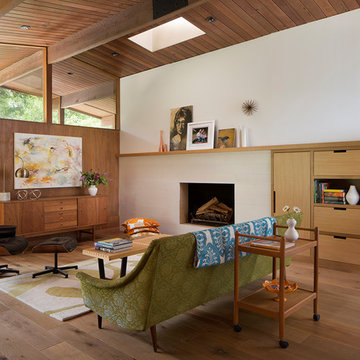
サンフランシスコにあるミッドセンチュリースタイルのおしゃれなLDK (白い壁、無垢フローリング、両方向型暖炉、タイルの暖炉まわり、茶色い床) の写真
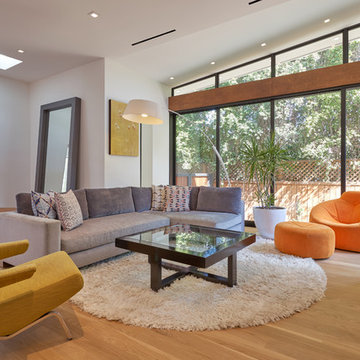
Old meets New on this beautiful updated craftsmanship house.
ロサンゼルスにある高級な中くらいなミッドセンチュリースタイルのおしゃれなリビング (白い壁、無垢フローリング、横長型暖炉、テレビなし、タイルの暖炉まわり、茶色い床) の写真
ロサンゼルスにある高級な中くらいなミッドセンチュリースタイルのおしゃれなリビング (白い壁、無垢フローリング、横長型暖炉、テレビなし、タイルの暖炉まわり、茶色い床) の写真
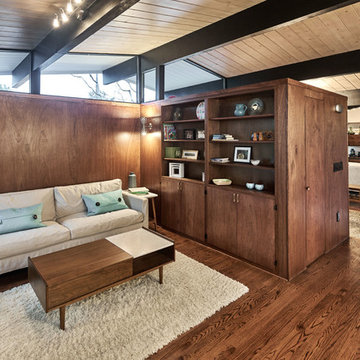
サンフランシスコにある中くらいなミッドセンチュリースタイルのおしゃれなリビング (茶色い壁、茶色い床、無垢フローリング、標準型暖炉、タイルの暖炉まわり、テレビなし) の写真
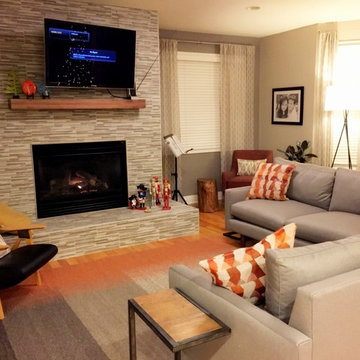
This project focuses on the transformation of a living room in the Observatory Park neighborhood of Denver. Our client for this project is a young, design-appreciating mom who wants a functional space that also addresses her love for good design. With a heavy Mid-Century Modern influence, we've developed a design that provides warmth, texture, and an entirely new orientation for her modern lifestyle.
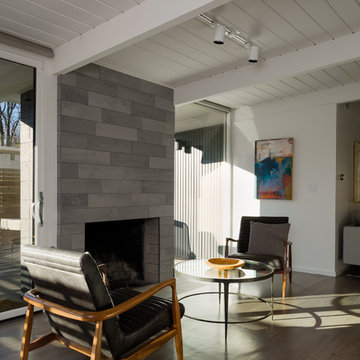
JC Buck Photography
デンバーにあるミッドセンチュリースタイルのおしゃれなLDK (無垢フローリング、標準型暖炉、タイルの暖炉まわり) の写真
デンバーにあるミッドセンチュリースタイルのおしゃれなLDK (無垢フローリング、標準型暖炉、タイルの暖炉まわり) の写真

Mid century modern living room with open spaces, transom windows and waterfall, peninsula fireplace on far right;
ミネアポリスにある巨大なミッドセンチュリースタイルのおしゃれなLDK (ライブラリー、白い壁、無垢フローリング、両方向型暖炉、タイルの暖炉まわり、壁掛け型テレビ、茶色い床、三角天井) の写真
ミネアポリスにある巨大なミッドセンチュリースタイルのおしゃれなLDK (ライブラリー、白い壁、無垢フローリング、両方向型暖炉、タイルの暖炉まわり、壁掛け型テレビ、茶色い床、三角天井) の写真
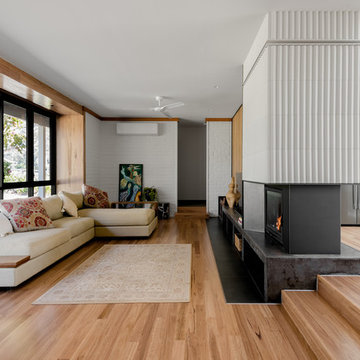
Photographer: Mitchell Fong
他の地域にある高級な広いミッドセンチュリースタイルのおしゃれなLDK (白い壁、無垢フローリング、両方向型暖炉、タイルの暖炉まわり、据え置き型テレビ、茶色い床) の写真
他の地域にある高級な広いミッドセンチュリースタイルのおしゃれなLDK (白い壁、無垢フローリング、両方向型暖炉、タイルの暖炉まわり、据え置き型テレビ、茶色い床) の写真
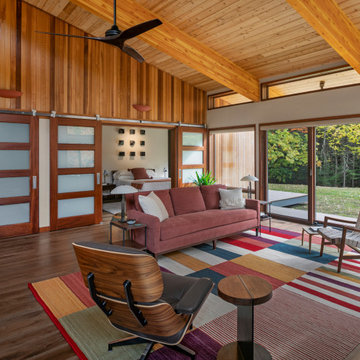
With a grand total of 1,247 square feet of living space, the Lincoln Deck House was designed to efficiently utilize every bit of its floor plan. This home features two bedrooms, two bathrooms, a two-car detached garage and boasts an impressive great room, whose soaring ceilings and walls of glass welcome the outside in to make the space feel one with nature.
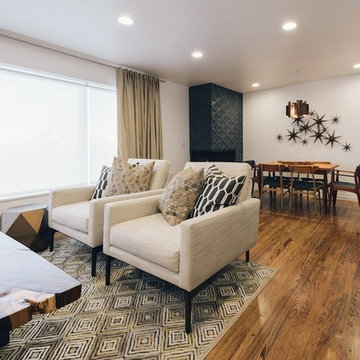
Kerri Fukui
ソルトレイクシティにある高級な中くらいなミッドセンチュリースタイルのおしゃれなLDK (白い壁、無垢フローリング、コーナー設置型暖炉、タイルの暖炉まわり) の写真
ソルトレイクシティにある高級な中くらいなミッドセンチュリースタイルのおしゃれなLDK (白い壁、無垢フローリング、コーナー設置型暖炉、タイルの暖炉まわり) の写真
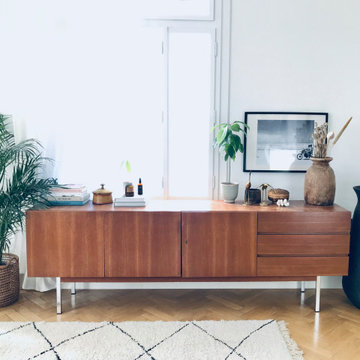
Aufgrund der großen Fensterfront bietet die Wohnung verhältnismäßig wenig Stellfläche für Möbel, so dass der Kachelofenals Regalersatz genutzt wird.
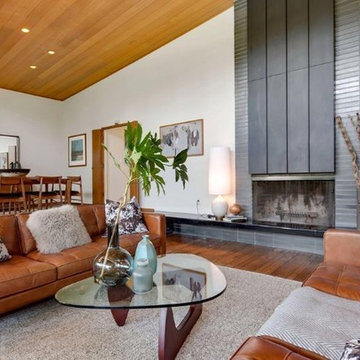
Staging is the art of enhancing the visual appeal of your home, to increase its market value, attract a larger pool of potential buyers and getting you an offer in the shortest amount of time.
My stagings are intentionally designed to be warm and inviting while showcasing features and create a "wow" impression at the moment a prospective buyer enters the home.
Serving the San Francisco East Bay Areas.
ミッドセンチュリースタイルのリビング (タイルの暖炉まわり、竹フローリング、無垢フローリング) の写真
1
