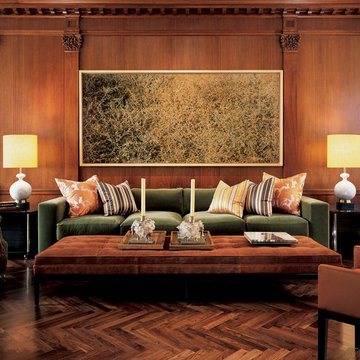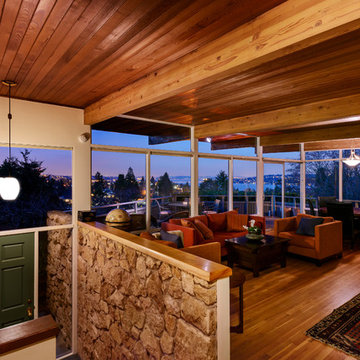小さな、広い木目調のミッドセンチュリースタイルのリビングの写真
絞り込み:
資材コスト
並び替え:今日の人気順
写真 1〜20 枚目(全 41 枚)
1/5
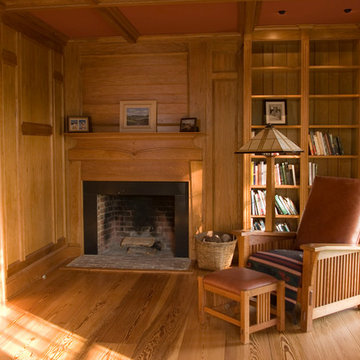
The Arts & Crafts Movement encompasses the work of the Greene Brothers, Gustav Stickley, and notably, the genius of Rene Mackintosh and his wife, M. McDonald. Their art informed and invigorated the spiritual and contemplative aspects of the movement.
For this design our client imposed no boundaries on the project, except that the room serve as both library and guest room. The existing fireplace, squeezed into a corner, posed an initial challenge, but now appears well intended for the space.
Warm butternut was used to soften the room. Organic details appoint the bookcase columns and the surrounding passages of paneling. Windows were framed with angled panels, and sills were deepened to invite a relaxed view of the yard. The bed is tucked in its own niche, limiting its intrusion upon the room’s other uses.
Multi-function rooms require deft design, and exceptional craftsmanship. The art of renowned glass artisan, Wayne Cain, contributed masterfully to this room’s appeal. Design and detail are hallmarks of the craftsmanship from Jaeger and Ernst.

1950’s mid century modern hillside home.
full restoration | addition | modernization.
board formed concrete | clear wood finishes | mid-mod style.
サンタバーバラにあるラグジュアリーな広いミッドセンチュリースタイルのおしゃれなLDK (ベージュの壁、無垢フローリング、吊り下げ式暖炉、金属の暖炉まわり、壁掛け型テレビ、茶色い床、黒いソファ) の写真
サンタバーバラにあるラグジュアリーな広いミッドセンチュリースタイルのおしゃれなLDK (ベージュの壁、無垢フローリング、吊り下げ式暖炉、金属の暖炉まわり、壁掛け型テレビ、茶色い床、黒いソファ) の写真

Bookshelves divide the great room delineating spaces and storing books.
Photo: Ryan Farnau
オースティンにある広いミッドセンチュリースタイルのおしゃれなLDK (ライムストーンの床、白い壁、暖炉なし、テレビなし) の写真
オースティンにある広いミッドセンチュリースタイルのおしゃれなLDK (ライムストーンの床、白い壁、暖炉なし、テレビなし) の写真

L'espace salon s'ouvre sur le jardin et la terrasse, le canapé d'angle s'ouvre sur le séjour ouvert.
ストラスブールにあるお手頃価格の広いミッドセンチュリースタイルのおしゃれなLDK (ベージュの壁、濃色無垢フローリング、薪ストーブ、据え置き型テレビ、茶色い床、金属の暖炉まわり、壁紙) の写真
ストラスブールにあるお手頃価格の広いミッドセンチュリースタイルのおしゃれなLDK (ベージュの壁、濃色無垢フローリング、薪ストーブ、据え置き型テレビ、茶色い床、金属の暖炉まわり、壁紙) の写真

H2D worked with the clients to update their Bellevue midcentury modern home. The living room was remodeled to accent the vaulted wood ceiling. A built-in office space was designed between the living room and kitchen areas. A see-thru fireplace and built-in bookcases provide connection between the living room and dining room.
Design by; Heidi Helgeson, H2D Architecture + Design
Built by: Harjo Construction
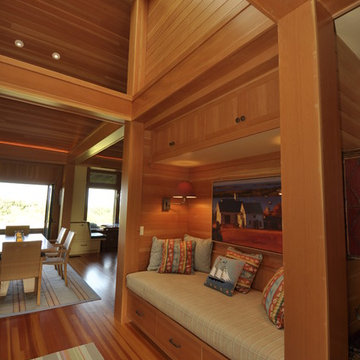
John Dvorsack
他の地域にあるお手頃価格の小さなミッドセンチュリースタイルのおしゃれなリビング (茶色い壁、無垢フローリング、暖炉なし、テレビなし、茶色い床) の写真
他の地域にあるお手頃価格の小さなミッドセンチュリースタイルのおしゃれなリビング (茶色い壁、無垢フローリング、暖炉なし、テレビなし、茶色い床) の写真
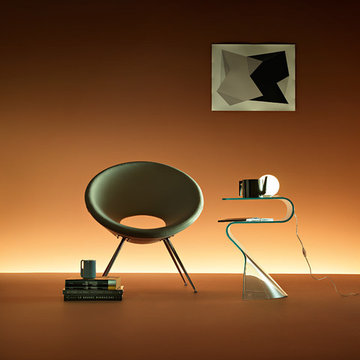
Founded in 1973, Fiam Italia is a global icon of glass culture with four decades of glass innovation and design that produced revolutionary structures and created a new level of utility for glass as a material in residential and commercial interior decor. Fiam Italia designs, develops and produces items of furniture in curved glass, creating them through a combination of craftsmanship and industrial processes, while merging tradition and innovation, through a hand-crafted approach.
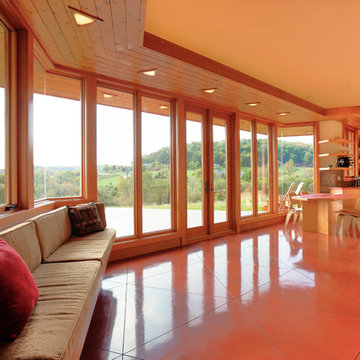
Ken Dahlin
シカゴにある小さなミッドセンチュリースタイルのおしゃれなLDK (ベージュの壁、コンクリートの床、コーナー設置型暖炉、石材の暖炉まわり、赤い床) の写真
シカゴにある小さなミッドセンチュリースタイルのおしゃれなLDK (ベージュの壁、コンクリートの床、コーナー設置型暖炉、石材の暖炉まわり、赤い床) の写真
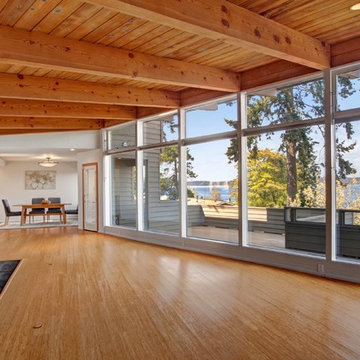
©Ohrt Real Estate Group | OhrtRealEstateGroup.com | P. 206.227.4500
シアトルにある広いミッドセンチュリースタイルのおしゃれなLDK (白い壁、標準型暖炉、石材の暖炉まわり) の写真
シアトルにある広いミッドセンチュリースタイルのおしゃれなLDK (白い壁、標準型暖炉、石材の暖炉まわり) の写真

シカゴにある小さなミッドセンチュリースタイルのおしゃれなリビング (茶色い壁、カーペット敷き、暖炉なし) の写真
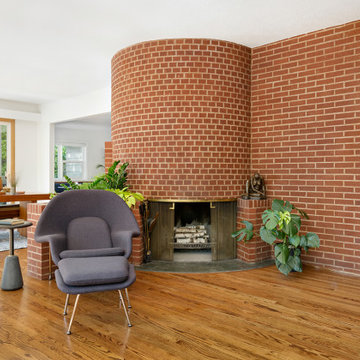
Overview of Living Room, with Dining and Entry beyond
ポートランドにある広いミッドセンチュリースタイルのおしゃれなLDK (白い壁、無垢フローリング、レンガの暖炉まわり、茶色い床) の写真
ポートランドにある広いミッドセンチュリースタイルのおしゃれなLDK (白い壁、無垢フローリング、レンガの暖炉まわり、茶色い床) の写真
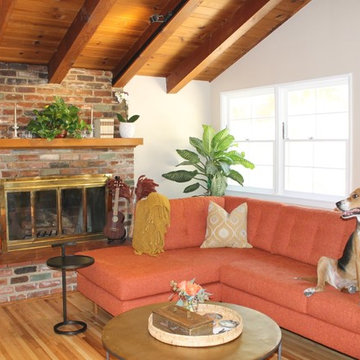
A dramatic transformation occurred in the living and dining room which has a vaulted wood ceiling. By removing the dark wood paneling on the long, south wall and on the fireplace wall, a fresh and bright room was created. The wood floors were refinished to complete this goal. New furniture was selected for both spaces. A rust upholstered sofa picks up the colors in the brick of the fireplace.
JRY & Co.
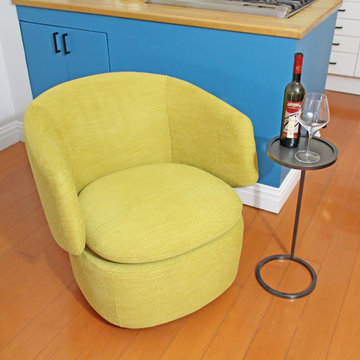
This yellow swivel chair was the perfect addition to this living area. Petite in size and extremely functional in that it can turn back and forth from TV watching to facing the sofa to join in on the conversation.
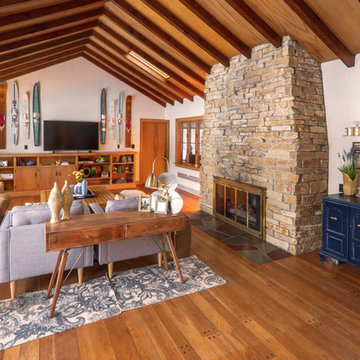
The before and after photos really do the talking for these pictures. By painting the paneled walls and pulling up the aged carpet this home was completely transformed. The architectural details such as the arched doorways and vaulted ceiling are much more noticeable. The original wood floor hidden beneath the carpet was the perfect color match to the trim work and created the perfect anchor to pull the entire room together. The furniture being arranged on the far end of the room (rather than the middle) allows for easy TV viewing and true 'living space'. This also allowed ample space for a wine bar and easy walk through to the screened in porch area.
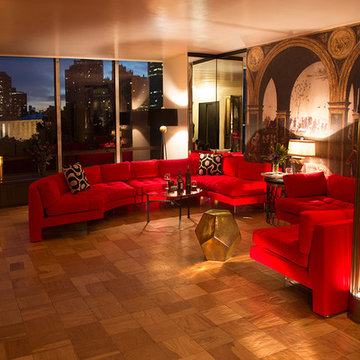
Living room in Manhattan apartment with views of the UN and the East River. The sofa, found on eBay, is called Omnium, designed by Vladimir Kagan in the 1960's. It rests on lucite legs. The lipstick red fabric is a subtle cotton ottoman weave from Kvadrat. The lamps and two iron and gilt tables are from Arteriors Home and the interesting shaped gilt table is from Made Goods. The huge mural is digitalized from a section of a Medieval painting.
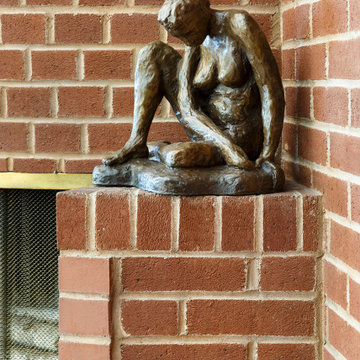
Fireplace detail with bronze sculpture
ポートランドにある広いミッドセンチュリースタイルのおしゃれなLDK (白い壁、無垢フローリング、レンガの暖炉まわり、茶色い床) の写真
ポートランドにある広いミッドセンチュリースタイルのおしゃれなLDK (白い壁、無垢フローリング、レンガの暖炉まわり、茶色い床) の写真
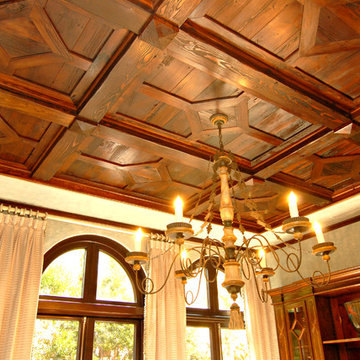
Finish Type: Natural Marmorio
マイアミにある高級な広いミッドセンチュリースタイルのおしゃれなリビング (黒い壁、暖炉なし) の写真
マイアミにある高級な広いミッドセンチュリースタイルのおしゃれなリビング (黒い壁、暖炉なし) の写真
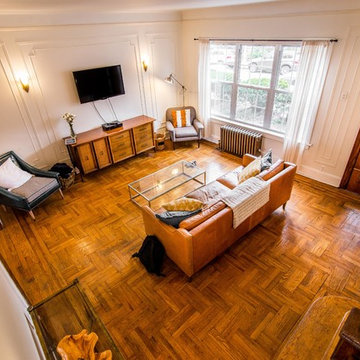
Nicholas Doyle
ニューヨークにある広いミッドセンチュリースタイルのおしゃれな独立型リビング (白い壁、淡色無垢フローリング、暖炉なし、壁掛け型テレビ) の写真
ニューヨークにある広いミッドセンチュリースタイルのおしゃれな独立型リビング (白い壁、淡色無垢フローリング、暖炉なし、壁掛け型テレビ) の写真
小さな、広い木目調のミッドセンチュリースタイルのリビングの写真
1
