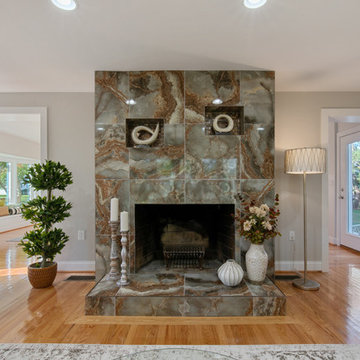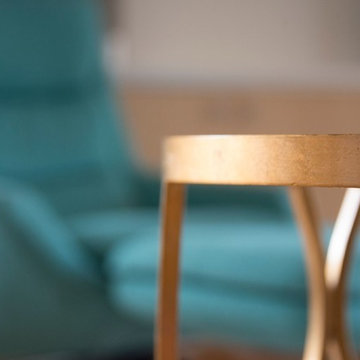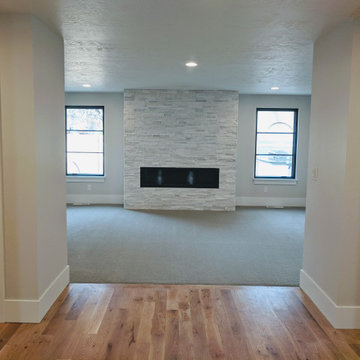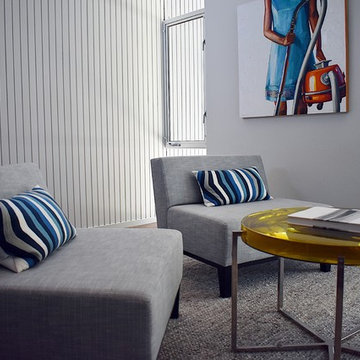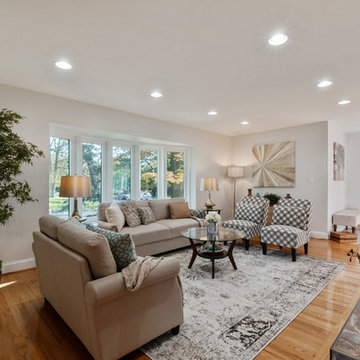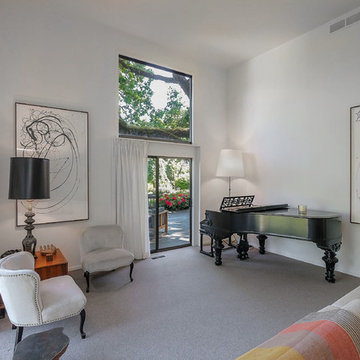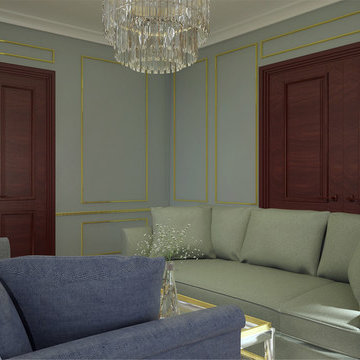広いグレーの、ターコイズブルーのミッドセンチュリースタイルのリビングの写真
絞り込み:
資材コスト
並び替え:今日の人気順
写真 161〜180 枚目(全 229 枚)
1/5
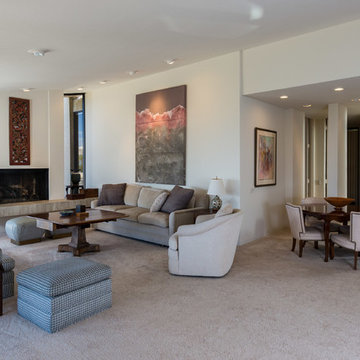
Square Foot Studios
サンディエゴにあるお手頃価格の広いミッドセンチュリースタイルのおしゃれなリビング (白い壁、カーペット敷き、標準型暖炉、タイルの暖炉まわり、テレビなし) の写真
サンディエゴにあるお手頃価格の広いミッドセンチュリースタイルのおしゃれなリビング (白い壁、カーペット敷き、標準型暖炉、タイルの暖炉まわり、テレビなし) の写真
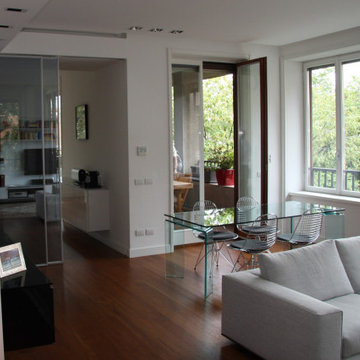
L'immobile sul quale sono intervenuto era un ufficio nel centro di Milano. Abbiamo ristudiato la distribuzione dell'appartamento e prevedendo una cucina a vista sul soggiorno, il tutto abbraccia un terrazzo coperto, sempre sul soggiorno si apre anche uno studio. Nei controsofitti sono ospitate le luci e impianto di climatizzazione.
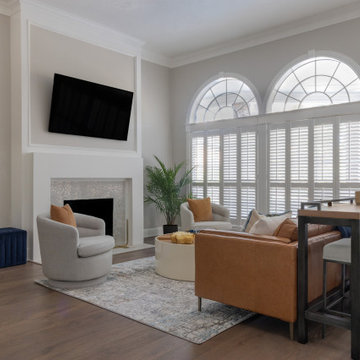
This remodel in the Sugar Land, TX, Sweetwater area was done for a client relocating from California—a Modern refresh to a 30-year-old home they purchased to suit their family’s needs, and we redesigned it to make them feel at home.
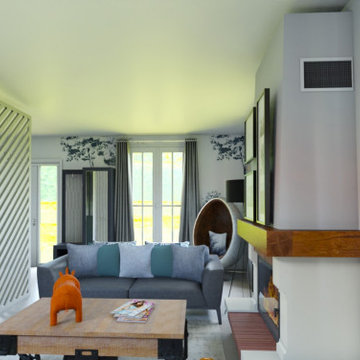
Paula et Guillaume ont acquis une nouvelle maison. Et pour la 2è fois ils ont fait appel à WherDeco. Pour cette grande pièce de vie, ils avaient envie d'espace, de décloisonnement et d'un intérieur qui arrive à mixer bien sûr leur 2 styles : le contemporain pour Guillaume et l'industriel pour Paula. Nous leur avons proposé le forfait Déco qui comprenait un conseil couleurs, des planches d'ambiances, les plans 3D et la shopping list.
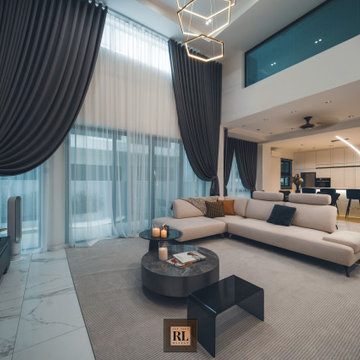
For a midcentury modern house as this, bright and clean design incorporated through open area from living to dining and dry kitchen creates atmosphere of sophistication and inspiration.
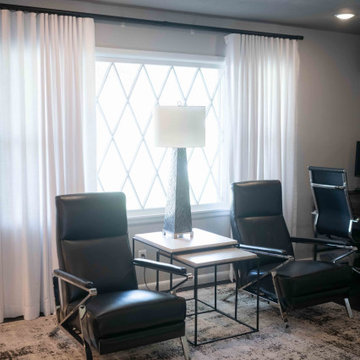
This 1950's home was chopped up with the segmented rooms of the period. The front of the house had two living spaces, separated by a wall with a door opening, and the long-skinny hearth area was difficult to arrange. The kitchen had been remodeled at some point, but was still dated. The homeowners wanted more space, more light, and more MODERN. So we delivered.
We knocked out the walls and added a beam to open up the three spaces. Luxury vinyl tile in a warm, matte black set the base for the space, with light grey walls and a mid-grey ceiling. The fireplace was totally revamped and clad in cut-face black stone.
Cabinetry and built-ins in clear-coated maple add the mid-century vibe, as does the furnishings. And the geometric backsplash was the starting inspiration for everything.
We'll let you just peruse the photos, with before photos at the end, to see just how dramatic the results were!
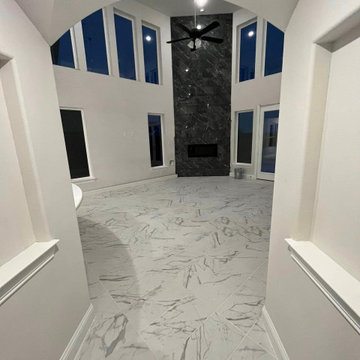
Step into the epitome of contemporary comfort and sophistication with our modern fireplace—a focal point that seamlessly marries cutting-edge design with cozy warmth. Elevate your living space with this sleek and stylish addition that redefines the traditional fireplace experience.
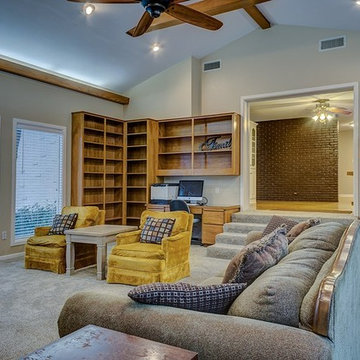
オースティンにある広いミッドセンチュリースタイルのおしゃれな独立型リビング (ベージュの壁、カーペット敷き、標準型暖炉、レンガの暖炉まわり、据え置き型テレビ) の写真
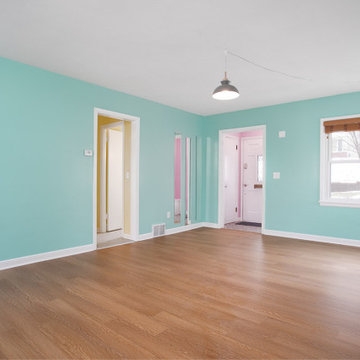
The home boasts a large living room with a wood burning fireplace and lots of natural light.
ミネアポリスにあるお手頃価格の広いミッドセンチュリースタイルのおしゃれな独立型リビング (青い壁、ラミネートの床、標準型暖炉、茶色い床、パネル壁、レンガの暖炉まわり) の写真
ミネアポリスにあるお手頃価格の広いミッドセンチュリースタイルのおしゃれな独立型リビング (青い壁、ラミネートの床、標準型暖炉、茶色い床、パネル壁、レンガの暖炉まわり) の写真
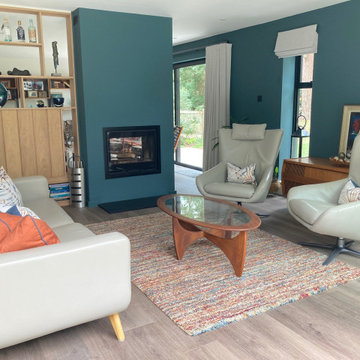
Relaxed seating area over looking the garden and open plan to the dining and kitchen. Room divider separates the sitting room. F&B Inchyra Blue.
サセックスにあるお手頃価格の広いミッドセンチュリースタイルのおしゃれなLDK (緑の壁、ラミネートの床、両方向型暖炉、漆喰の暖炉まわり、茶色い床) の写真
サセックスにあるお手頃価格の広いミッドセンチュリースタイルのおしゃれなLDK (緑の壁、ラミネートの床、両方向型暖炉、漆喰の暖炉まわり、茶色い床) の写真
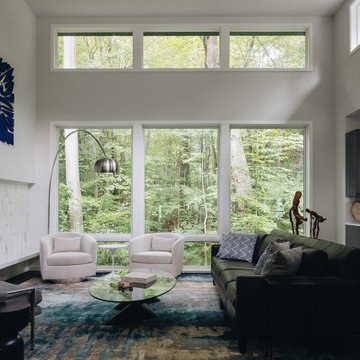
グランドラピッズにある広いミッドセンチュリースタイルのおしゃれなリビング (白い壁、濃色無垢フローリング、吊り下げ式暖炉、石材の暖炉まわり、茶色い床) の写真
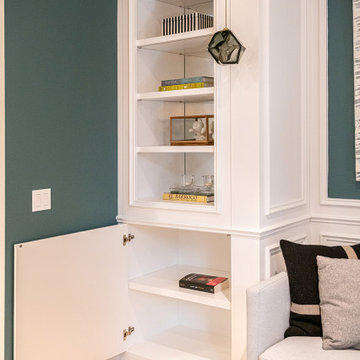
Located in Manhattan, this beautiful three-bedroom, three-and-a-half-bath apartment incorporates elements of mid-century modern, including soft greys, subtle textures, punchy metals, and natural wood finishes. Throughout the space in the living, dining, kitchen, and bedroom areas are custom red oak shutters that softly filter the natural light through this sun-drenched residence. Louis Poulsen recessed fixtures were placed in newly built soffits along the beams of the historic barrel-vaulted ceiling, illuminating the exquisite décor, furnishings, and herringbone-patterned white oak floors. Two custom built-ins were designed for the living room and dining area: both with painted-white wainscoting details to complement the white walls, forest green accents, and the warmth of the oak floors. In the living room, a floor-to-ceiling piece was designed around a seating area with a painting as backdrop to accommodate illuminated display for design books and art pieces. While in the dining area, a full height piece incorporates a flat screen within a custom felt scrim, with integrated storage drawers and cabinets beneath. In the kitchen, gray cabinetry complements the metal fixtures and herringbone-patterned flooring, with antique copper light fixtures installed above the marble island to complete the look. Custom closets were also designed by Studioteka for the space including the laundry room.
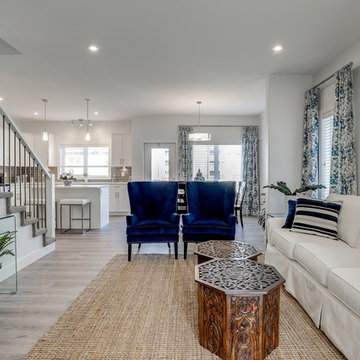
Scott Prokop
他の地域にある高級な広いミッドセンチュリースタイルのおしゃれなリビング (茶色い壁、ラミネートの床、壁掛け型テレビ) の写真
他の地域にある高級な広いミッドセンチュリースタイルのおしゃれなリビング (茶色い壁、ラミネートの床、壁掛け型テレビ) の写真
広いグレーの、ターコイズブルーのミッドセンチュリースタイルのリビングの写真
9
