ブラウンのミッドセンチュリースタイルのリビング (茶色い床、ミュージックルーム) の写真
絞り込み:
資材コスト
並び替え:今日の人気順
写真 1〜14 枚目(全 14 枚)
1/5
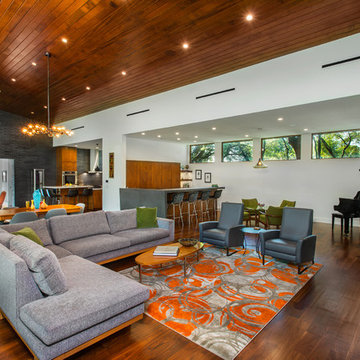
This is a wonderful mid century modern with the perfect color mix of furniture and accessories.
Built by Classic Urban Homes
Photography by Vernon Wentz of Ad Imagery
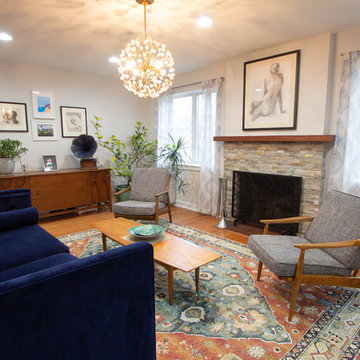
the living room got a major upgrade with a new fireplace, lighting, paint. the furniture is a mix of refinished existing, second hand and new.
フィラデルフィアにある低価格の中くらいなミッドセンチュリースタイルのおしゃれなリビング (ミュージックルーム、白い壁、淡色無垢フローリング、標準型暖炉、石材の暖炉まわり、茶色い床) の写真
フィラデルフィアにある低価格の中くらいなミッドセンチュリースタイルのおしゃれなリビング (ミュージックルーム、白い壁、淡色無垢フローリング、標準型暖炉、石材の暖炉まわり、茶色い床) の写真
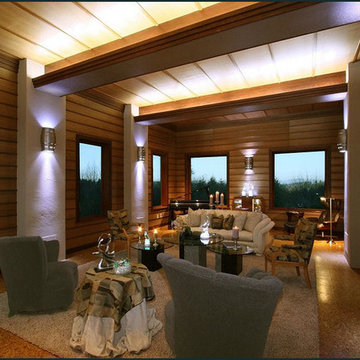
Millgard windows and french doors provide balanced daylighting, with dimmable fluorescent trough lighting and LED fixtures provide fill and accent lighting. This living room illustrates Frank Lloyd Wright's influence, with rift-oak paneling on the walls and ceiling, accentuated by hemlock battens. Custom stepped crown moulding, stepped casing and basebards, and stepped accent lights on the brush-broom concrete columns convey the home's Art Deco style. Cork flooring was used throughout the home, over hydronic radiant heating.
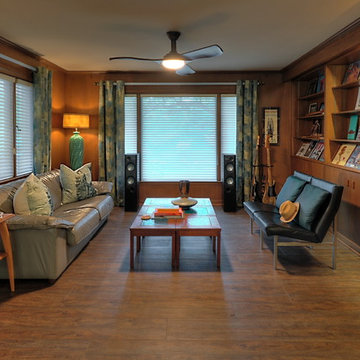
This homes mid-century modern construction style was inspiration that married nicely to our clients request to also have a home with a glamorous and lux vibe. We have a long history of working together and the couple was very open to concepts but she had one request: she loved blue, in any and all forms, and wanted it to be used liberally throughout the house. This new-to-them home was an original 1966 ranch in the Calvert area of Lincoln, Nebraska and was begging for a new and more open floor plan to accommodate large family gatherings. The house had been so loved at one time but was tired and showing her age and an allover change in lighting, flooring, moldings as well as development of a new and more open floor plan, lighting and furniture and space planning were on our agenda. This album is a progression room to room of the house and the changes we made. We hope you enjoy it! This was such a fun and rewarding project and In the end, our Musician husband and glamorous wife had their forever dream home nestled in the heart of the city.
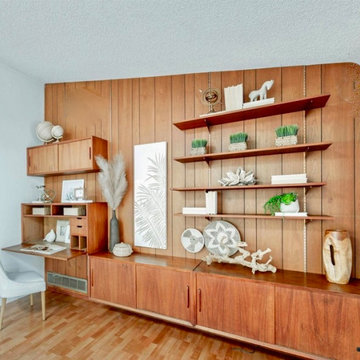
We were thrilled to have the chance to stage this beautiful mid-century modern home in San Diego. It has a wonderful open floor plan, lots of original details but plenty of upgrades and an amazing back yard!
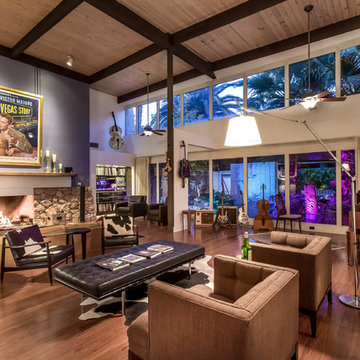
Sixteen foot ceilings lend great acoustics to the music oriented living room.
Photos, Jim Lindstrom.
ラスベガスにある巨大なミッドセンチュリースタイルのおしゃれなLDK (ミュージックルーム、青い壁、竹フローリング、標準型暖炉、レンガの暖炉まわり、テレビなし、茶色い床) の写真
ラスベガスにある巨大なミッドセンチュリースタイルのおしゃれなLDK (ミュージックルーム、青い壁、竹フローリング、標準型暖炉、レンガの暖炉まわり、テレビなし、茶色い床) の写真
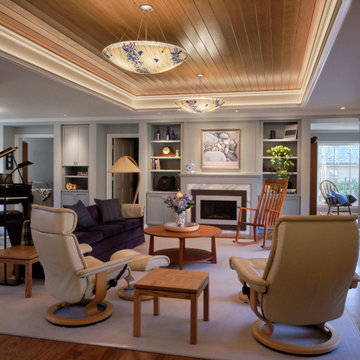
At the center of the home is the spacious living room with strong connections to the front an back of the house.
ポートランドにあるラグジュアリーな中くらいなミッドセンチュリースタイルのおしゃれなLDK (ミュージックルーム、グレーの壁、無垢フローリング、標準型暖炉、木材の暖炉まわり、テレビなし、茶色い床) の写真
ポートランドにあるラグジュアリーな中くらいなミッドセンチュリースタイルのおしゃれなLDK (ミュージックルーム、グレーの壁、無垢フローリング、標準型暖炉、木材の暖炉まわり、テレビなし、茶色い床) の写真
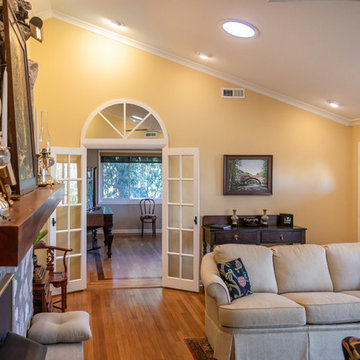
A 1961 home with an under-eight-foot living room ceiling needed some freshening. We slanted the ceiling to match the roof pitch, and added a wall of bookshelves in the dining room. We gutted the kitchen and started over—complete with heated porcelain tile floor. A tiny bathroom had previously included a shower, which we replaced with a full-size vanity that features a striking vessel sink. Relighting the living room required new wiring. Our project manager suggested carrying the existing theme of arched door openings into several of the remodeling details.
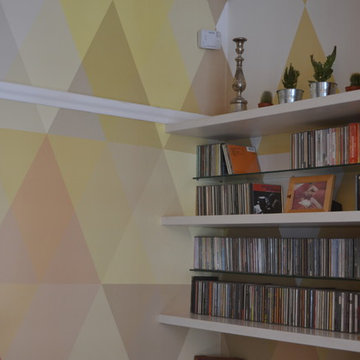
ロンドンにあるお手頃価格の中くらいなミッドセンチュリースタイルのおしゃれな独立型リビング (ミュージックルーム、マルチカラーの壁、無垢フローリング、薪ストーブ、石材の暖炉まわり、据え置き型テレビ、茶色い床) の写真
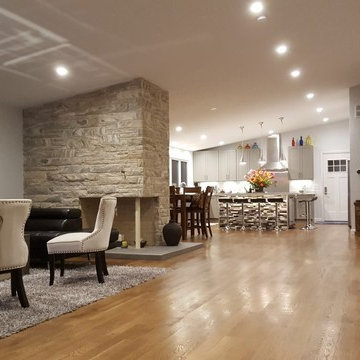
ボストンにある高級な広いミッドセンチュリースタイルのおしゃれなLDK (ミュージックルーム、白い壁、濃色無垢フローリング、両方向型暖炉、石材の暖炉まわり、据え置き型テレビ、茶色い床) の写真
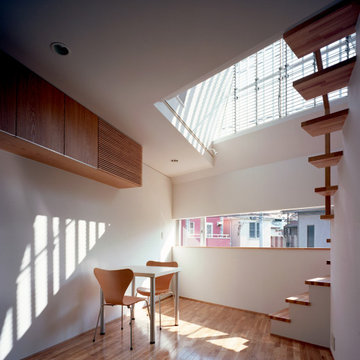
お手頃価格の小さなミッドセンチュリースタイルのおしゃれなLDK (ミュージックルーム、白い壁、無垢フローリング、暖炉なし、漆喰の暖炉まわり、据え置き型テレビ、茶色い床) の写真
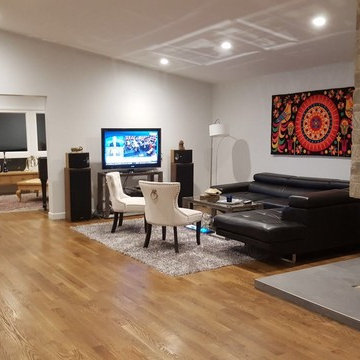
ボストンにある高級な広いミッドセンチュリースタイルのおしゃれなLDK (ミュージックルーム、白い壁、濃色無垢フローリング、両方向型暖炉、石材の暖炉まわり、据え置き型テレビ、茶色い床) の写真
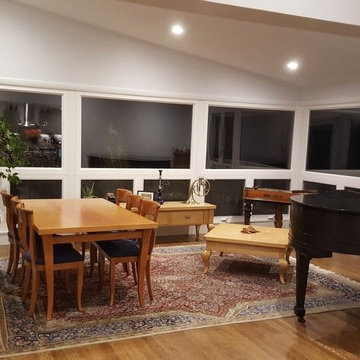
ボストンにある高級な広いミッドセンチュリースタイルのおしゃれなLDK (ミュージックルーム、白い壁、濃色無垢フローリング、両方向型暖炉、石材の暖炉まわり、据え置き型テレビ、茶色い床) の写真
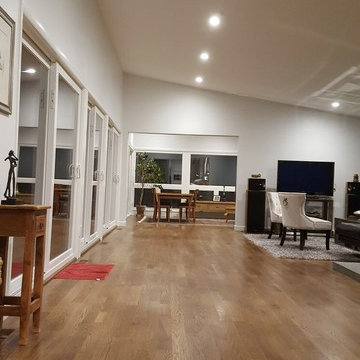
ボストンにある高級な広いミッドセンチュリースタイルのおしゃれなLDK (ミュージックルーム、白い壁、濃色無垢フローリング、両方向型暖炉、石材の暖炉まわり、据え置き型テレビ、茶色い床) の写真
ブラウンのミッドセンチュリースタイルのリビング (茶色い床、ミュージックルーム) の写真
1