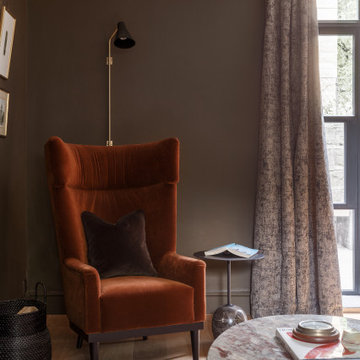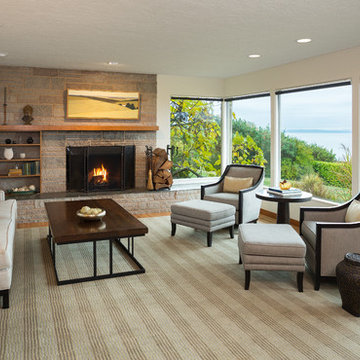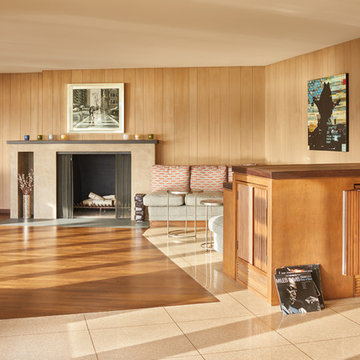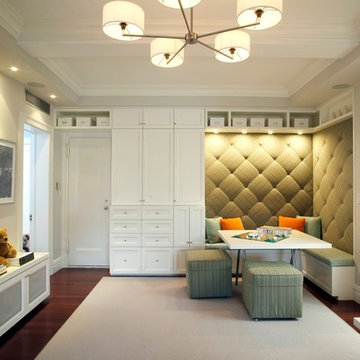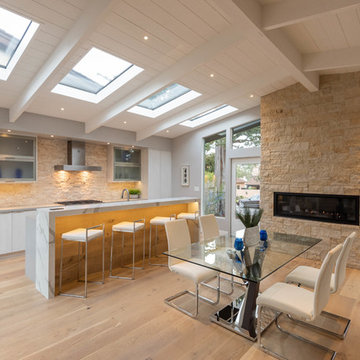ブラウンのミッドセンチュリースタイルのリビング (石材の暖炉まわり、茶色い床) の写真
絞り込み:
資材コスト
並び替え:今日の人気順
写真 1〜20 枚目(全 86 枚)
1/5

The Holloway blends the recent revival of mid-century aesthetics with the timelessness of a country farmhouse. Each façade features playfully arranged windows tucked under steeply pitched gables. Natural wood lapped siding emphasizes this homes more modern elements, while classic white board & batten covers the core of this house. A rustic stone water table wraps around the base and contours down into the rear view-out terrace.
Inside, a wide hallway connects the foyer to the den and living spaces through smooth case-less openings. Featuring a grey stone fireplace, tall windows, and vaulted wood ceiling, the living room bridges between the kitchen and den. The kitchen picks up some mid-century through the use of flat-faced upper and lower cabinets with chrome pulls. Richly toned wood chairs and table cap off the dining room, which is surrounded by windows on three sides. The grand staircase, to the left, is viewable from the outside through a set of giant casement windows on the upper landing. A spacious master suite is situated off of this upper landing. Featuring separate closets, a tiled bath with tub and shower, this suite has a perfect view out to the rear yard through the bedroom's rear windows. All the way upstairs, and to the right of the staircase, is four separate bedrooms. Downstairs, under the master suite, is a gymnasium. This gymnasium is connected to the outdoors through an overhead door and is perfect for athletic activities or storing a boat during cold months. The lower level also features a living room with a view out windows and a private guest suite.
Architect: Visbeen Architects
Photographer: Ashley Avila Photography
Builder: AVB Inc.
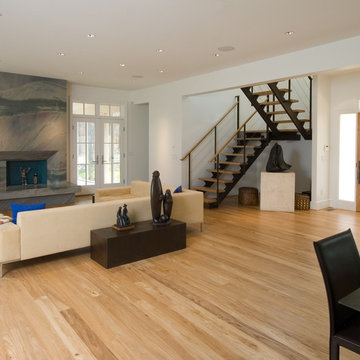
This staircase designed by metal inc. Full attention to detail and symmetry. All mounting points for stringers are internal leaving very clean lines and no top mount hardware. Stair tread perches are extremely accurate allowing treads and landing wood to be let into metal mounts creating a single plane. Each post consists of three pieces welded together for strength, then angel drilled for cabling. Super accurate all the way through. Photography, www.stephaniegross.com
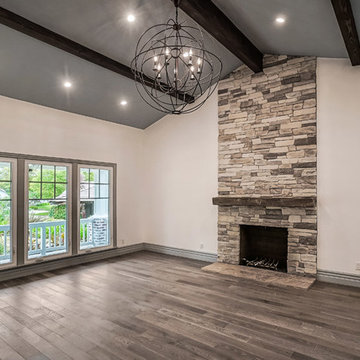
Ledger stone fireplace. exposed stained beams
ロサンゼルスにある高級な中くらいなミッドセンチュリースタイルのおしゃれなリビング (白い壁、濃色無垢フローリング、標準型暖炉、石材の暖炉まわり、テレビなし、茶色い床) の写真
ロサンゼルスにある高級な中くらいなミッドセンチュリースタイルのおしゃれなリビング (白い壁、濃色無垢フローリング、標準型暖炉、石材の暖炉まわり、テレビなし、茶色い床) の写真
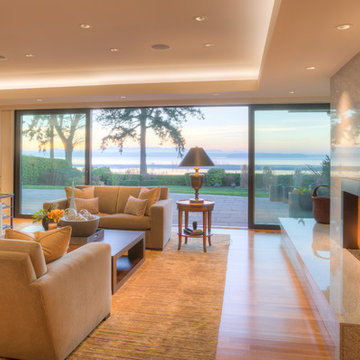
View from living room looking out to Possession Sound. Photography by Lucas Henning.
シアトルにある高級な中くらいなミッドセンチュリースタイルのおしゃれなLDK (ベージュの壁、無垢フローリング、標準型暖炉、石材の暖炉まわり、内蔵型テレビ、茶色い床) の写真
シアトルにある高級な中くらいなミッドセンチュリースタイルのおしゃれなLDK (ベージュの壁、無垢フローリング、標準型暖炉、石材の暖炉まわり、内蔵型テレビ、茶色い床) の写真
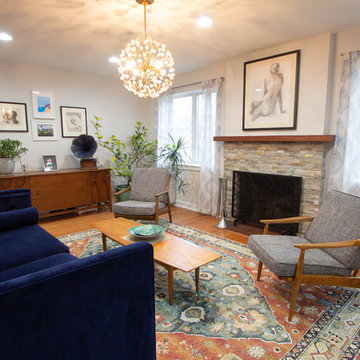
the living room got a major upgrade with a new fireplace, lighting, paint. the furniture is a mix of refinished existing, second hand and new.
フィラデルフィアにある低価格の中くらいなミッドセンチュリースタイルのおしゃれなリビング (ミュージックルーム、白い壁、淡色無垢フローリング、標準型暖炉、石材の暖炉まわり、茶色い床) の写真
フィラデルフィアにある低価格の中くらいなミッドセンチュリースタイルのおしゃれなリビング (ミュージックルーム、白い壁、淡色無垢フローリング、標準型暖炉、石材の暖炉まわり、茶色い床) の写真

Peter Vanderwarker
View towards ocean
ボストンにある高級な中くらいなミッドセンチュリースタイルのおしゃれなリビング (白い壁、淡色無垢フローリング、石材の暖炉まわり、テレビなし、両方向型暖炉、茶色い床) の写真
ボストンにある高級な中くらいなミッドセンチュリースタイルのおしゃれなリビング (白い壁、淡色無垢フローリング、石材の暖炉まわり、テレビなし、両方向型暖炉、茶色い床) の写真
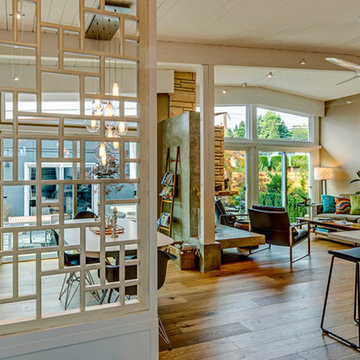
Keith Henderson
バンクーバーにある中くらいなミッドセンチュリースタイルのおしゃれなリビング (茶色い壁、無垢フローリング、標準型暖炉、石材の暖炉まわり、テレビなし、茶色い床) の写真
バンクーバーにある中くらいなミッドセンチュリースタイルのおしゃれなリビング (茶色い壁、無垢フローリング、標準型暖炉、石材の暖炉まわり、テレビなし、茶色い床) の写真
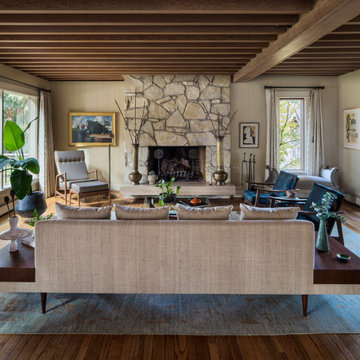
Original beam ceilings and expansive glass windows are typical details used by mid-century modernist John Storrs. The layout of the space optimizes the focal point of the giant stone fireplace and the surrounding lightness of the glass.
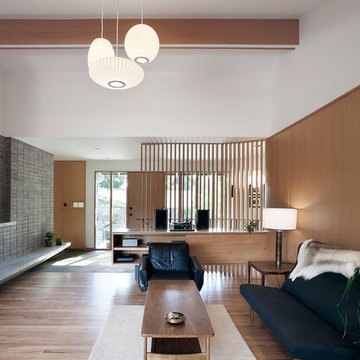
Mark Woods
シアトルにある広いミッドセンチュリースタイルのおしゃれなLDK (茶色い壁、淡色無垢フローリング、標準型暖炉、テレビなし、石材の暖炉まわり、茶色い床) の写真
シアトルにある広いミッドセンチュリースタイルのおしゃれなLDK (茶色い壁、淡色無垢フローリング、標準型暖炉、テレビなし、石材の暖炉まわり、茶色い床) の写真
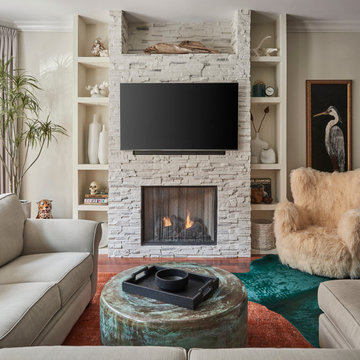
This Lincoln Park home was beautifully updated and completed with designer finishes to better suit the client’s aesthetic and highlight the space to its fullest potential. We focused on the gathering spaces to create a visually impactful and upscale design. We customized the built-ins and fireplace in the living room which catch your attention when entering the home. The downstairs was transformed into a movie room with a custom dry bar, updated lighting, and a gallery wall that boasts personality and style.
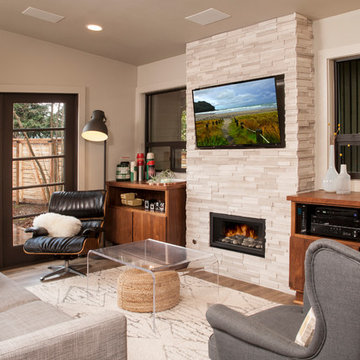
シアトルにある高級な中くらいなミッドセンチュリースタイルのおしゃれなリビング (ベージュの壁、淡色無垢フローリング、標準型暖炉、石材の暖炉まわり、壁掛け型テレビ、茶色い床) の写真
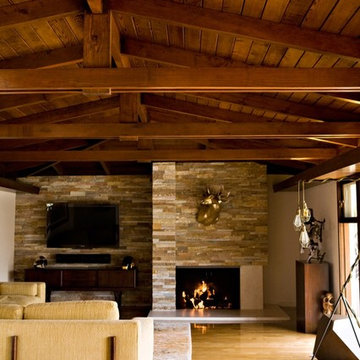
Rachel Thurston
ロサンゼルスにある中くらいなミッドセンチュリースタイルのおしゃれなリビング (無垢フローリング、標準型暖炉、石材の暖炉まわり、ベージュの壁、壁掛け型テレビ、茶色い床) の写真
ロサンゼルスにある中くらいなミッドセンチュリースタイルのおしゃれなリビング (無垢フローリング、標準型暖炉、石材の暖炉まわり、ベージュの壁、壁掛け型テレビ、茶色い床) の写真
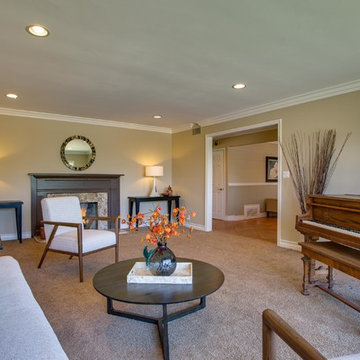
Staged by Ana Hitzel
Photos by Jared Tafua
ロサンゼルスにある高級な中くらいなミッドセンチュリースタイルのおしゃれな独立型リビング (カーペット敷き、標準型暖炉、茶色い床、石材の暖炉まわり) の写真
ロサンゼルスにある高級な中くらいなミッドセンチュリースタイルのおしゃれな独立型リビング (カーペット敷き、標準型暖炉、茶色い床、石材の暖炉まわり) の写真
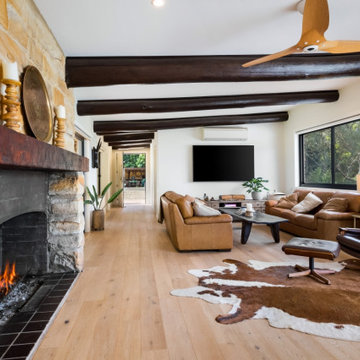
ウーロンゴンにあるお手頃価格の広いミッドセンチュリースタイルのおしゃれなLDK (白い壁、淡色無垢フローリング、標準型暖炉、石材の暖炉まわり、壁掛け型テレビ、茶色い床、表し梁) の写真
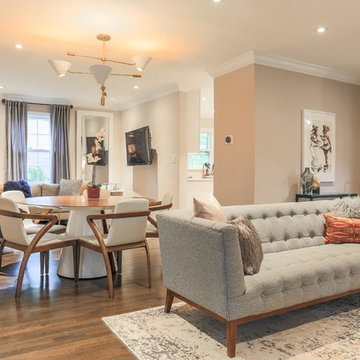
In the spring of 2017 the Kier Company team redesigned a dark open space desperately in need of some light, color, and a little whimsy and transformed it into a feminine retreat fit for a queen. Introducing New Castle.
Photography: Geoffrey Boggs
ブラウンのミッドセンチュリースタイルのリビング (石材の暖炉まわり、茶色い床) の写真
1
