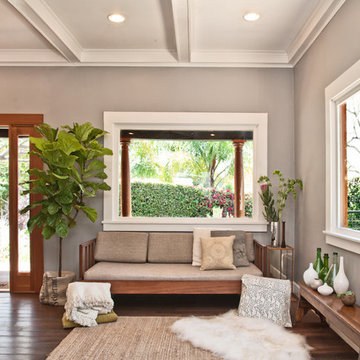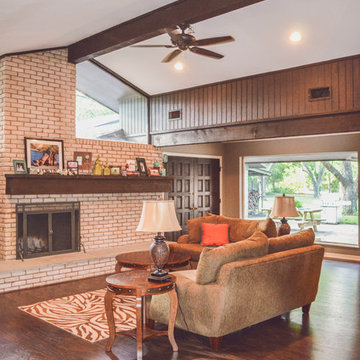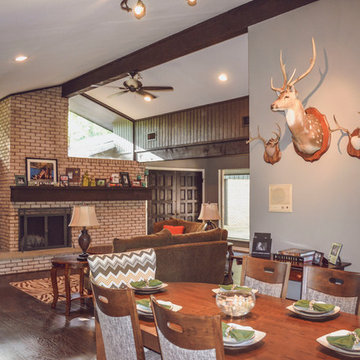ブラウンのミッドセンチュリースタイルのリビング (レンガの暖炉まわり、グレーの壁) の写真
絞り込み:
資材コスト
並び替え:今日の人気順
写真 1〜20 枚目(全 37 枚)
1/5

Concrete block walls provide thermal mass for heating and defence agains hot summer. The subdued colours create a quiet and cosy space focussed around the fire. Timber joinery adds warmth and texture , framing the collections of books and collected objects.
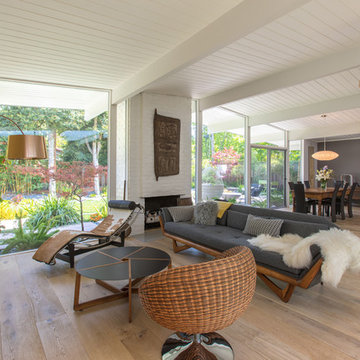
サンフランシスコにあるミッドセンチュリースタイルのおしゃれなLDK (グレーの壁、淡色無垢フローリング、標準型暖炉、レンガの暖炉まわり、据え置き型テレビ、茶色い床) の写真

Photo: Sarah Greenman © 2013 Houzz
ダラスにあるミッドセンチュリースタイルのおしゃれなリビング (レンガの暖炉まわり、コーナー設置型暖炉、グレーの壁、グレーとクリーム色) の写真
ダラスにあるミッドセンチュリースタイルのおしゃれなリビング (レンガの暖炉まわり、コーナー設置型暖炉、グレーの壁、グレーとクリーム色) の写真
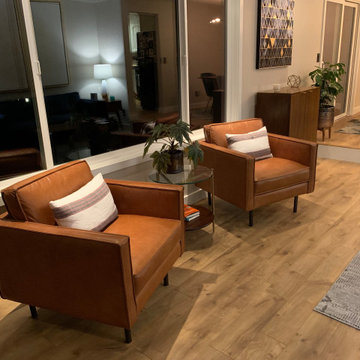
Another view of the sitting area looking into the dining room.
ポートランドにある高級な中くらいなミッドセンチュリースタイルのおしゃれなLDK (グレーの壁、淡色無垢フローリング、標準型暖炉、レンガの暖炉まわり、テレビなし、ベージュの床) の写真
ポートランドにある高級な中くらいなミッドセンチュリースタイルのおしゃれなLDK (グレーの壁、淡色無垢フローリング、標準型暖炉、レンガの暖炉まわり、テレビなし、ベージュの床) の写真

This mid-century mountain modern home was originally designed in the early 1950s. The house has ample windows that provide dramatic views of the adjacent lake and surrounding woods. The current owners wanted to only enhance the home subtly, not alter its original character. The majority of exterior and interior materials were preserved, while the plan was updated with an enhanced kitchen and master suite. Added daylight to the kitchen was provided by the installation of a new operable skylight. New large format porcelain tile and walnut cabinets in the master suite provided a counterpoint to the primarily painted interior with brick floors.
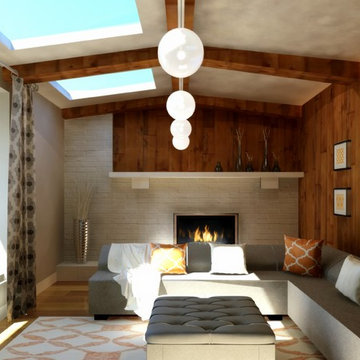
This fun house is located in the Englewood neighborhood south of Denver's DTC. We immediately loved this house for its unique qualities and saw a ton of potential in the design. Our scope included a re-design of the entire main level of the home with phasings for the upstairs spaces in the future. Fortunate for us, these clients have a wonderful Mid-Century Modern taste, and it has been a delight designing within this realm...our favorite style personally!
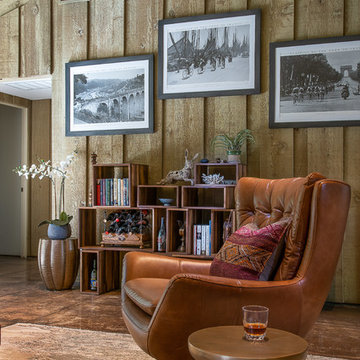
The family who has owned this home for twenty years was ready for modern update! Concrete floors were restained and cedar walls were kept intact, but kitchen was completely updated with high end appliances and sleek cabinets, and brand new furnishings were added to showcase the couple's favorite things.
Troy Grant, Epic Photo
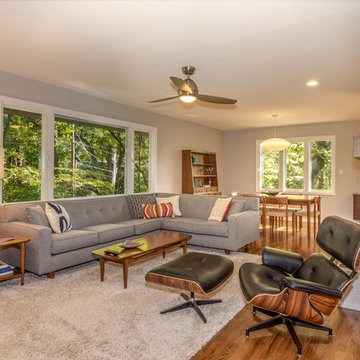
Jacob Thompson
他の地域にある高級な中くらいなミッドセンチュリースタイルのおしゃれなLDK (グレーの壁、無垢フローリング、両方向型暖炉、レンガの暖炉まわり、茶色い床) の写真
他の地域にある高級な中くらいなミッドセンチュリースタイルのおしゃれなLDK (グレーの壁、無垢フローリング、両方向型暖炉、レンガの暖炉まわり、茶色い床) の写真
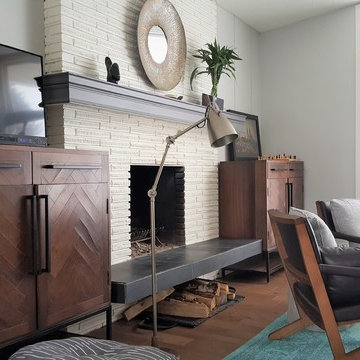
A house that was built in the 1960's had great bones and character. With the exposed wood beam in the ceiling, a real wood burning fireplace, large window and warm wooden floors as the starting point, it needed a layout and design that kept the place feeling warm and cozy. The original character of the space was retained with the use of wood furniture, leather director's chairs and a gallery wall full of family pictures. We changed the layout by replacing the old couch & love seat with a comfortable grey sectional sofa, flanked by a console table at the back, that helped to visually extend the entry way. The bead board paneling in the dining room was painted white which complemented the white brick fire place. The dining area continued the warmth and we cocooned the settee in between two IKEA cabinets painted in the same color as the wall to get a high end look. All in all, a great place for the family to hang out!
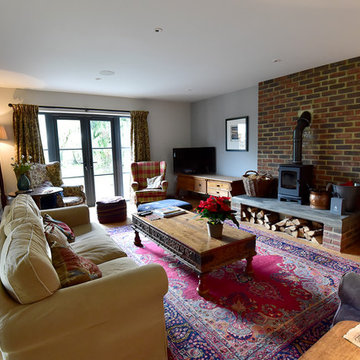
Belinda Neasham and Sarah Maidment
Country house style sitting room in the newly built extension. French doors lead to rear garden. Raised cast concrete hearth with log storage underneath and multi fuel stove. Brick fire back. Grey feature wall. Engineered wooden floor with under floor heating.
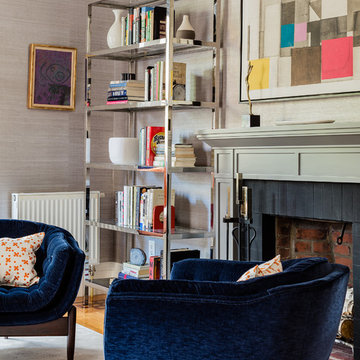
Photography by Michael J. Lee
ボストンにあるラグジュアリーな広いミッドセンチュリースタイルのおしゃれな独立型リビング (グレーの壁、淡色無垢フローリング、標準型暖炉、レンガの暖炉まわり) の写真
ボストンにあるラグジュアリーな広いミッドセンチュリースタイルのおしゃれな独立型リビング (グレーの壁、淡色無垢フローリング、標準型暖炉、レンガの暖炉まわり) の写真
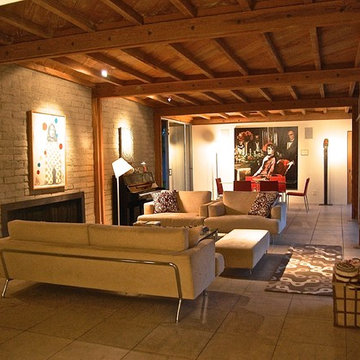
Howard Fischer
カンザスシティにある広いミッドセンチュリースタイルのおしゃれなLDK (ミュージックルーム、グレーの壁、標準型暖炉、レンガの暖炉まわり、テレビなし) の写真
カンザスシティにある広いミッドセンチュリースタイルのおしゃれなLDK (ミュージックルーム、グレーの壁、標準型暖炉、レンガの暖炉まわり、テレビなし) の写真
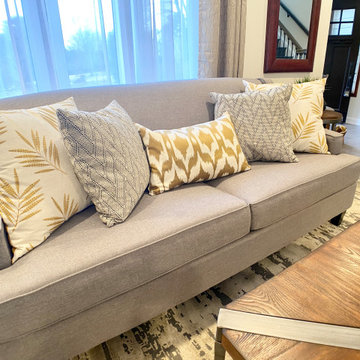
ワシントンD.C.にある中くらいなミッドセンチュリースタイルのおしゃれなLDK (グレーの壁、無垢フローリング、標準型暖炉、レンガの暖炉まわり、茶色い床) の写真
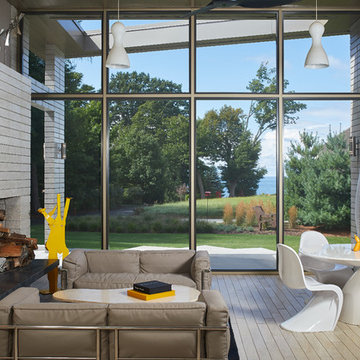
ミッドセンチュリースタイルのおしゃれなLDK (グレーの壁、淡色無垢フローリング、標準型暖炉、レンガの暖炉まわり、テレビなし、ベージュの床、レンガ壁) の写真
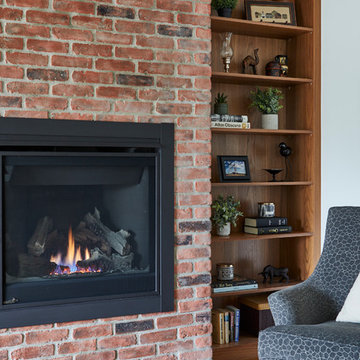
This small living room faces a few challenges.
One was the offset fireplace; two was the lack of seating and storage, and last but not least, the oversized television.
Our solution minimizes the impact of a black TV by adding dark modern moulding. We have created a focal point for the fireplace by installing a floor to ceiling vintage brick. These elements perfectly balanced the walnut bookshelf with integrated engineered stone seating bench below the TV for overflow guest and discrete storage.
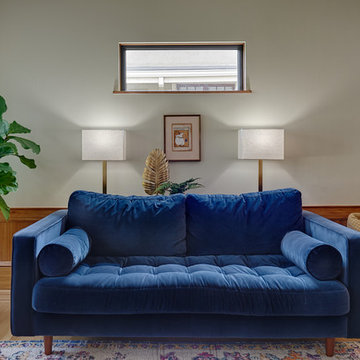
This San Francisco home had beautifully restored interior details, including curved window walls, wood wainscoting, and an arched fireplace. We furnished it with a blend of modern and traditional pieces to express the minimal and laid-back feel desired by our clients.
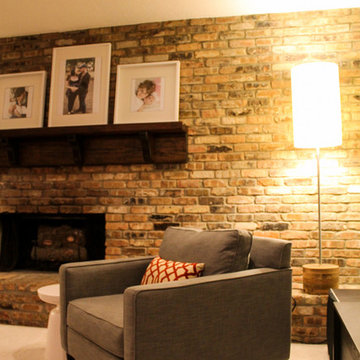
Client's recently purchased their home and wanted to make some updates without having to do a full gut job. We used the original cabinets but opted for new glass doors, a little woodwork to modernize them and got rid of the old medium oak cabinets and did a light grey color. Topped with a white quartz counter, accompanied by a limestone backsplash. To finish it off we gave the cabinets new hardware and pendant lights. The pot rack also was a new addition and fits perfectly over the new large peninsula. Throughout the rest of the home we blended their existing furniture with a few new pieces and added some color to spruce up their new home.
ブラウンのミッドセンチュリースタイルのリビング (レンガの暖炉まわり、グレーの壁) の写真
1
