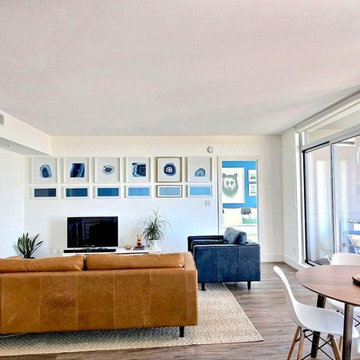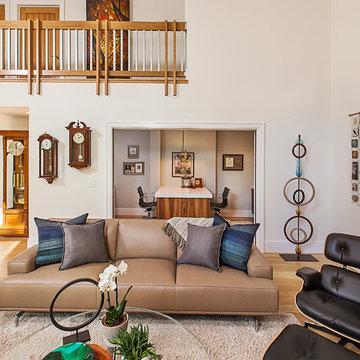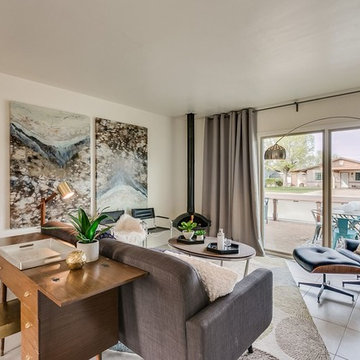広いベージュのミッドセンチュリースタイルのリビングの写真
絞り込み:
資材コスト
並び替え:今日の人気順
写真 81〜100 枚目(全 204 枚)
1/4
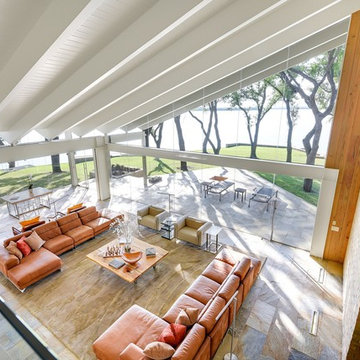
Photos @ Eric Carvajal
オースティンにある広いミッドセンチュリースタイルのおしゃれなLDK (スレートの床、標準型暖炉、レンガの暖炉まわり) の写真
オースティンにある広いミッドセンチュリースタイルのおしゃれなLDK (スレートの床、標準型暖炉、レンガの暖炉まわり) の写真
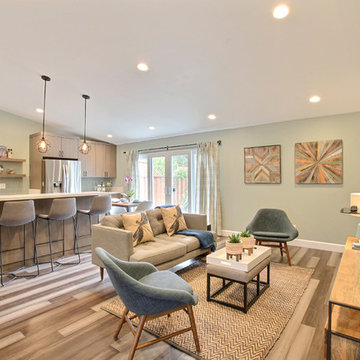
Raised ceilings and an open floor plan help unite separate spaces and allow for easy entertaining and living.
Smokey tones of gray, brown, green, and blue blend to create this relaxing yet interested atmosphere. Mixes of textures add style and pattern.
Photography by Devi Pride
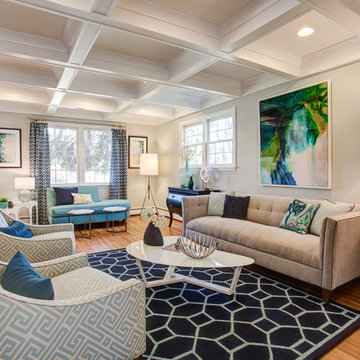
Photographer: Chris Laplante
Coffered ceiling detail above a soothing color palette of navy blue, sea glass blue and aqua in this bright and airy living room. Uniquely shaped accent tables and geometric patterns add interest.
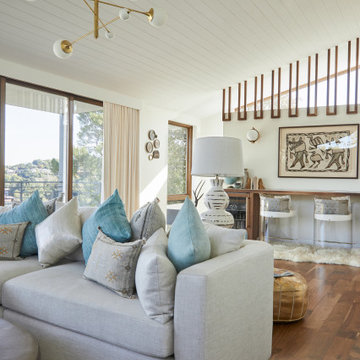
ロサンゼルスにあるラグジュアリーな広いミッドセンチュリースタイルのおしゃれなLDK (白い壁、無垢フローリング、暖炉なし、壁掛け型テレビ、塗装板張りの天井) の写真
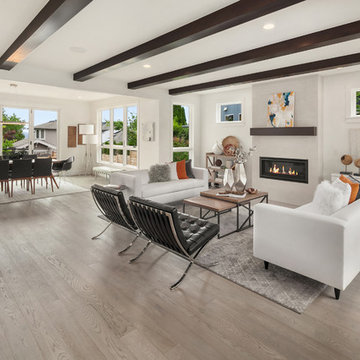
A modern living/dining area with dark accents and ceiling beams.
シアトルにある広いミッドセンチュリースタイルのおしゃれなリビング (白い壁、淡色無垢フローリング、標準型暖炉、漆喰の暖炉まわり、ベージュの床) の写真
シアトルにある広いミッドセンチュリースタイルのおしゃれなリビング (白い壁、淡色無垢フローリング、標準型暖炉、漆喰の暖炉まわり、ベージュの床) の写真
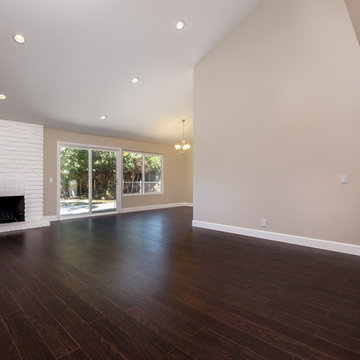
オレンジカウンティにある広いミッドセンチュリースタイルのおしゃれなLDK (ベージュの壁、濃色無垢フローリング、標準型暖炉、レンガの暖炉まわり、茶色い床) の写真
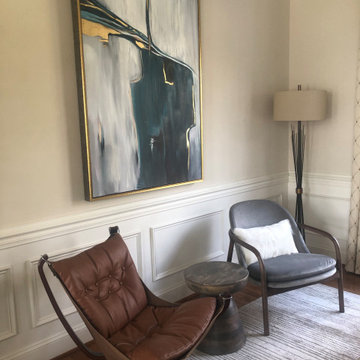
Our client loved their heirloom mid century modern chair they received from a parent. Our hand knotted rug, floor lamp and end table compliments it.
他の地域にあるラグジュアリーな広いミッドセンチュリースタイルのおしゃれな独立型リビングの写真
他の地域にあるラグジュアリーな広いミッドセンチュリースタイルのおしゃれな独立型リビングの写真
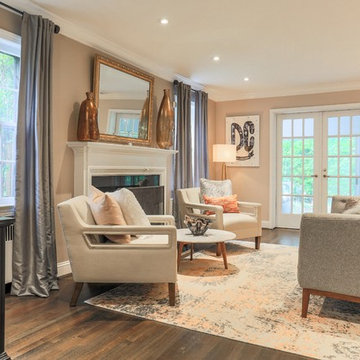
In the spring of 2017 the Kier Company team redesigned a dark open space desperately in need of some light, color, and a little whimsy and transformed it into a feminine retreat fit for a queen. Introducing New Castle.
Photography: Geoffrey Boggs
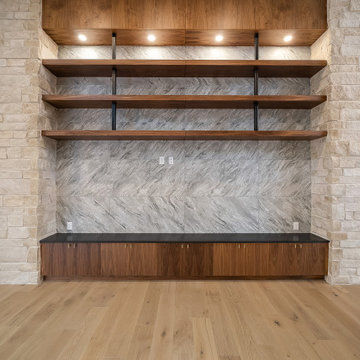
デンバーにある高級な広いミッドセンチュリースタイルのおしゃれなリビング (グレーの壁、淡色無垢フローリング、金属の暖炉まわり、埋込式メディアウォール、茶色い床、表し梁) の写真
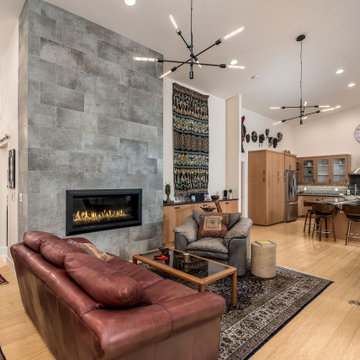
This 2 story home was originally built in 1952 on a tree covered hillside. Our company transformed this little shack into a luxurious home with a million dollar view by adding high ceilings, wall of glass facing the south providing natural light all year round, and designing an open living concept. The home has a built-in gas fireplace with tile surround, custom IKEA kitchen with quartz countertop, bamboo hardwood flooring, two story cedar deck with cable railing, master suite with walk-through closet, two laundry rooms, 2.5 bathrooms, office space, and mechanical room.
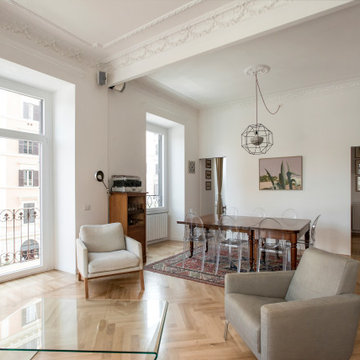
Ampio soggiorno collegato alla zona studio grazie a due porte che all'occorrenza possono essere chiuse per separare i due ambienti.
ローマにあるラグジュアリーな広いミッドセンチュリースタイルのおしゃれなLDK (ミュージックルーム、白い壁、淡色無垢フローリング、テレビなし、茶色い床) の写真
ローマにあるラグジュアリーな広いミッドセンチュリースタイルのおしゃれなLDK (ミュージックルーム、白い壁、淡色無垢フローリング、テレビなし、茶色い床) の写真
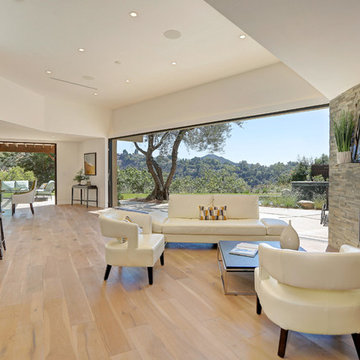
Todd Michaud
ロサンゼルスにあるラグジュアリーな広いミッドセンチュリースタイルのおしゃれなリビング (白い壁、無垢フローリング、標準型暖炉、石材の暖炉まわり、壁掛け型テレビ) の写真
ロサンゼルスにあるラグジュアリーな広いミッドセンチュリースタイルのおしゃれなリビング (白い壁、無垢フローリング、標準型暖炉、石材の暖炉まわり、壁掛け型テレビ) の写真
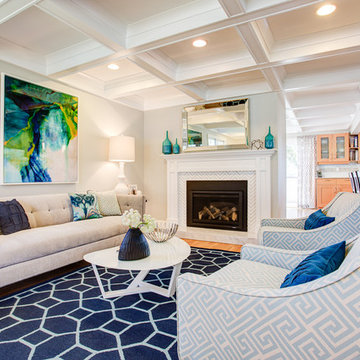
Photographer: Chris Laplante
Coffered ceiling detail above a soothing color palette of navy blue, sea glass blue and aqua in this bright and airy living room. Uniquely shaped accent tables and geometric patterns add interest. Crisp white fireplace mantel and surround with a chevron patterned marble tile by New Ravenna
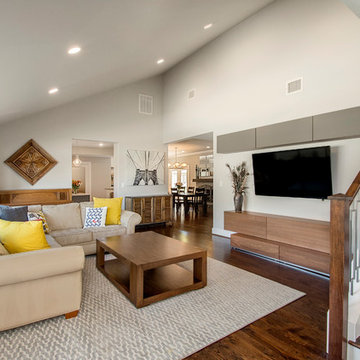
This one story home was transformed into a mid-century modern masterpiece with the addition of a second floor. Its expansive wrap around deck showcases the view of White Rock Lake and the Dallas Skyline and giving this growing family the space it needed to stay in their beloved home. We renovated the downstairs with modifications to the kitchen, pantry, and laundry space, we added a home office and upstairs, a large loft space is flanked by a powder room, playroom, 2 bedrooms and a jack and jill bath. Architecture by h design| Interior Design by Hatfield Builders & Remodelers| Photography by Versatile Imaging
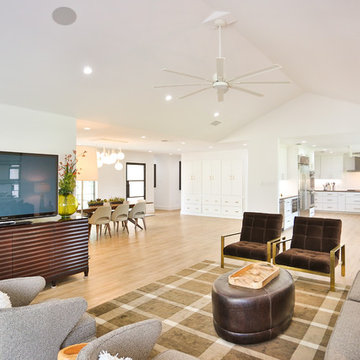
Hill Country Real Estate Photography
オースティンにある広いミッドセンチュリースタイルのおしゃれなLDK (白い壁、淡色無垢フローリング、暖炉なし、据え置き型テレビ、ベージュの床) の写真
オースティンにある広いミッドセンチュリースタイルのおしゃれなLDK (白い壁、淡色無垢フローリング、暖炉なし、据え置き型テレビ、ベージュの床) の写真
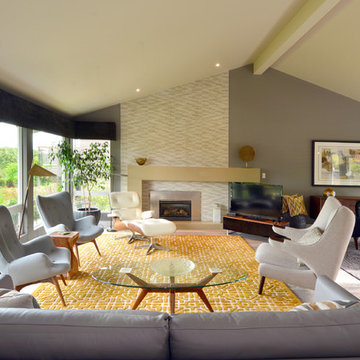
Gregg Krogstad
シアトルにある高級な広いミッドセンチュリースタイルのおしゃれなリビング (グレーの壁、トラバーチンの床、標準型暖炉、タイルの暖炉まわり、据え置き型テレビ、グレーの床) の写真
シアトルにある高級な広いミッドセンチュリースタイルのおしゃれなリビング (グレーの壁、トラバーチンの床、標準型暖炉、タイルの暖炉まわり、据え置き型テレビ、グレーの床) の写真
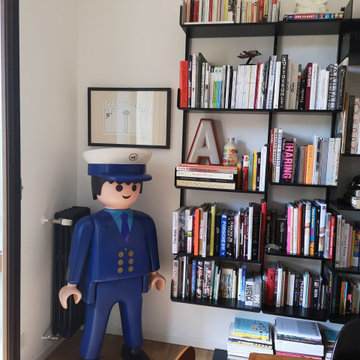
Libreria modulare in alluminio vernicitao
ミラノにあるお手頃価格の広いミッドセンチュリースタイルのおしゃれなLDK (ライブラリー、白い壁、淡色無垢フローリング、壁掛け型テレビ、レンガ壁) の写真
ミラノにあるお手頃価格の広いミッドセンチュリースタイルのおしゃれなLDK (ライブラリー、白い壁、淡色無垢フローリング、壁掛け型テレビ、レンガ壁) の写真
広いベージュのミッドセンチュリースタイルのリビングの写真
5
