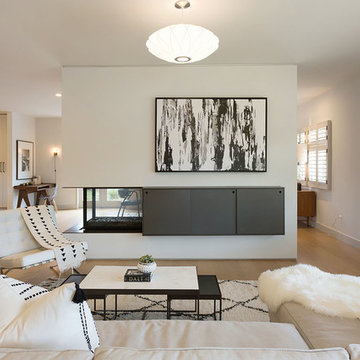ベージュのミッドセンチュリースタイルのリビング (コンクリートの暖炉まわり、金属の暖炉まわり) の写真
絞り込み:
資材コスト
並び替え:今日の人気順
写真 1〜20 枚目(全 37 枚)
1/5
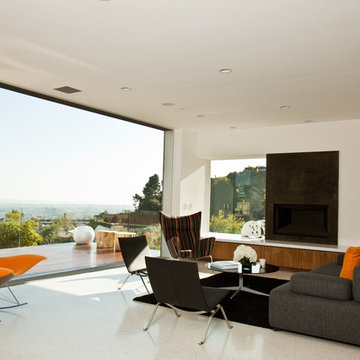
Michael Weschler Photography
ロサンゼルスにある広いミッドセンチュリースタイルのおしゃれなLDK (白い壁、金属の暖炉まわり、テレビなし、暖炉なし) の写真
ロサンゼルスにある広いミッドセンチュリースタイルのおしゃれなLDK (白い壁、金属の暖炉まわり、テレビなし、暖炉なし) の写真
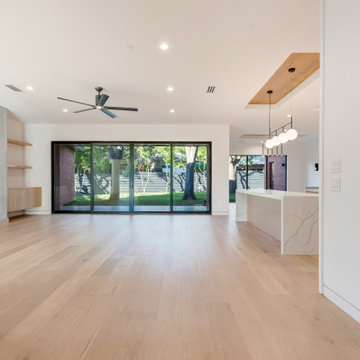
ダラスにあるミッドセンチュリースタイルのおしゃれなLDK (白い壁、淡色無垢フローリング、標準型暖炉、コンクリートの暖炉まわり、壁掛け型テレビ、茶色い床) の写真
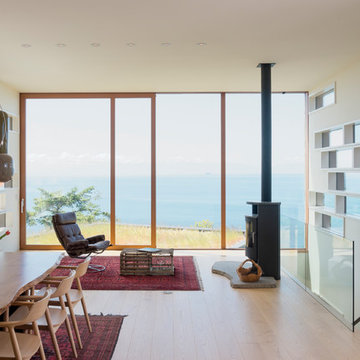
Eirik Johnson
シアトルにある中くらいなミッドセンチュリースタイルのおしゃれなLDK (白い壁、淡色無垢フローリング、薪ストーブ、金属の暖炉まわり、ベージュの床) の写真
シアトルにある中くらいなミッドセンチュリースタイルのおしゃれなLDK (白い壁、淡色無垢フローリング、薪ストーブ、金属の暖炉まわり、ベージュの床) の写真
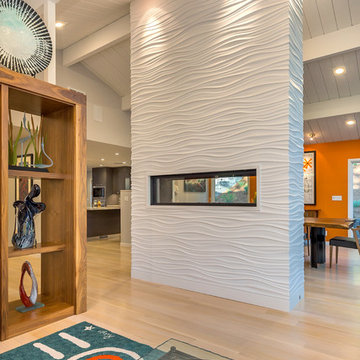
Ammirato Construction
Fireplace accent wall allows the room to feel open with being able to see through it and walk around it.
サンフランシスコにある広いミッドセンチュリースタイルのおしゃれなリビング (オレンジの壁、両方向型暖炉、コンクリートの暖炉まわり、淡色無垢フローリング) の写真
サンフランシスコにある広いミッドセンチュリースタイルのおしゃれなリビング (オレンジの壁、両方向型暖炉、コンクリートの暖炉まわり、淡色無垢フローリング) の写真

Honey stained oak flooring gives way to flagstone in this modern sunken den, a space capped in fine fashion by an ever-growing square pattern of stained alder. Coordinating stained trim punctuates the ivory ceiling and walls that provide a warm backdrop for a contemporary artwork in shades of red and gold. A modern brass floor lamp stands to the side of the almond chenille sofa that sports graphic print pillows in chocolate and orange. Resting on an off-white and gray Moroccan rug is an acacia root cocktail table that displays a large knotted accessory made of graphite stained wood. A glass side table with gold base is home to a c.1960s lamp with an orange pouring glaze. A faux fur throw pillow is tucked into a side chair stained dark walnut and upholstered in tone on tone stripes. Across the way is an acacia root ball alongside a lounge chair and ottoman upholstered in rust chenille. Hanging above the chair is a contemporary piece of artwork in autumnal shades. The fireplace an Ortal Space Creator 120 is surrounded in cream concrete and serves to divide the den from the dining area while allowing light to filter through. Bronze metal sliding doors open wide to allow easy access to the covered porch while creating a great space for indoor/outdoor entertaining.

L'espace salon s'ouvre sur le jardin et la terrasse, le canapé d'angle s'ouvre sur le séjour ouvert.
ストラスブールにあるお手頃価格の広いミッドセンチュリースタイルのおしゃれなLDK (ベージュの壁、濃色無垢フローリング、薪ストーブ、据え置き型テレビ、茶色い床、金属の暖炉まわり、壁紙) の写真
ストラスブールにあるお手頃価格の広いミッドセンチュリースタイルのおしゃれなLDK (ベージュの壁、濃色無垢フローリング、薪ストーブ、据え置き型テレビ、茶色い床、金属の暖炉まわり、壁紙) の写真

H2D worked with the clients to update their Bellevue midcentury modern home. The living room was remodeled to accent the vaulted wood ceiling. A built-in office space was designed between the living room and kitchen areas. A see-thru fireplace and built-in bookcases provide connection between the living room and dining room.
Design by; Heidi Helgeson, H2D Architecture + Design
Built by: Harjo Construction
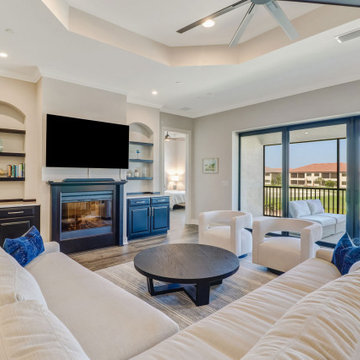
FULL GOLF MEMBERSHIP INCLUDED! Step inside to this fabulous 2nd floor Bellisimo VII coach home built in 2019 with an attached one car garage, exceptional modern design & views overlooking the golf course and lake. The den & main living areas of the home boast high tray ceilings, crown molding, wood flooring, modern fixtures, electric fireplace, hurricane impact windows, and desired open living, making this a great place to entertain family and friends. The eat-in kitchen is white & bright complimented with a custom backsplash and features a large center quartz island & countertops for dining and prep-work, 42' white cabinetry, GE stainless steel appliances, and pantry. The private, western-facing master bedroom possesses an oversized walk-in closet, his and her sinks, ceramic tile and spacious clear glassed chrome shower. The main living flows seamlessly onto the screened lanai for all to enjoy those sunset views over the golf course and lake. Esplanade Golf & CC is ideally located in North Naples with amenity rich lifestyle & resort style amenities including: golf course, resort pool, cabanas, walking trails, 6 tennis courts, dog park, fitness center, salon, tiki bar & more!
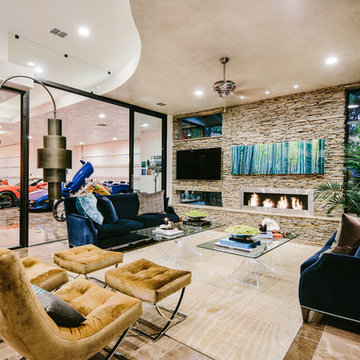
Matthew Niemann Photography
オースティンにある高級な広いミッドセンチュリースタイルのおしゃれなリビング (白い壁、大理石の床、横長型暖炉、金属の暖炉まわり、壁掛け型テレビ) の写真
オースティンにある高級な広いミッドセンチュリースタイルのおしゃれなリビング (白い壁、大理石の床、横長型暖炉、金属の暖炉まわり、壁掛け型テレビ) の写真
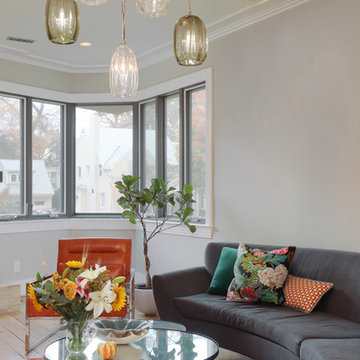
Jenn Varner photos
ワシントンD.C.にある高級な中くらいなミッドセンチュリースタイルのおしゃれなLDK (グレーの壁、淡色無垢フローリング、標準型暖炉、金属の暖炉まわり、埋込式メディアウォール) の写真
ワシントンD.C.にある高級な中くらいなミッドセンチュリースタイルのおしゃれなLDK (グレーの壁、淡色無垢フローリング、標準型暖炉、金属の暖炉まわり、埋込式メディアウォール) の写真
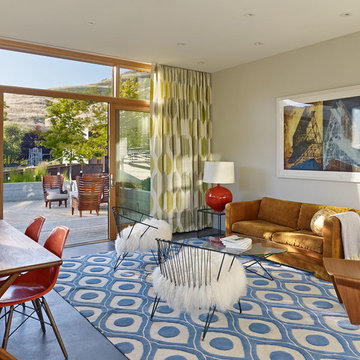
The proposal analyzes the site as a series of existing flows or “routes” across the landscape. The negotiation of both constructed and natural systems establishes the logic of the site plan and the orientation and organization of the new home. Conceptually, the project becomes a highly choreographed knot at the center of these routes, drawing strands in, engaging them with others, and propelling them back out again. The project’s intent is to capture and harness the physical and ephemeral sense of these latent natural movements as a way to promote in the architecture the wanderlust the surrounding landscape inspires. At heart, the client’s initial family agenda--a home as antidote to the city and basecamp for exploration--establishes the ethos and design objectives of the work.
Photography - Bruce Damonte
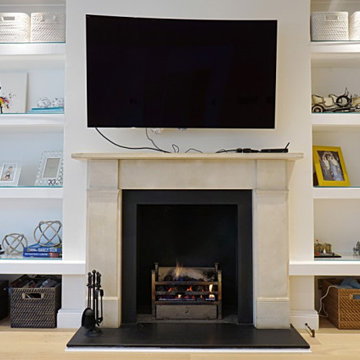
Bespoke shelving units installed in Living area. Original fireplace restored and refurbished.
ロンドンにある高級な広いミッドセンチュリースタイルのおしゃれなリビング (白い壁、淡色無垢フローリング、標準型暖炉、コンクリートの暖炉まわり、壁掛け型テレビ、茶色い床) の写真
ロンドンにある高級な広いミッドセンチュリースタイルのおしゃれなリビング (白い壁、淡色無垢フローリング、標準型暖炉、コンクリートの暖炉まわり、壁掛け型テレビ、茶色い床) の写真
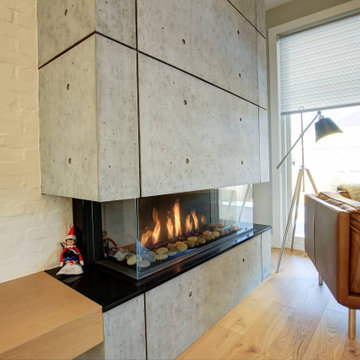
This faux concrete fireplace surround was installed around a gas fireplace to create an industrial feature piece in this mid-century modern inspired living room. The product used was our UrbanConcrete faux concrete panels with anchor holes in the color Industrial Grey. These panels can be simply glued or screwed to any surface, and are Class A fire rated.
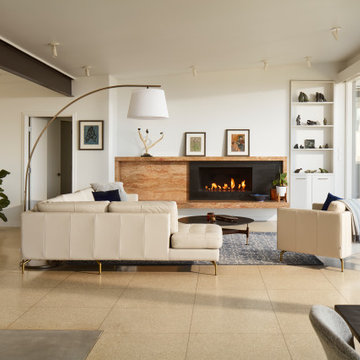
living room with ribbon fireplace
シアトルにあるミッドセンチュリースタイルのおしゃれなリビング (コンクリートの床、横長型暖炉、金属の暖炉まわり、ベージュの床) の写真
シアトルにあるミッドセンチュリースタイルのおしゃれなリビング (コンクリートの床、横長型暖炉、金属の暖炉まわり、ベージュの床) の写真
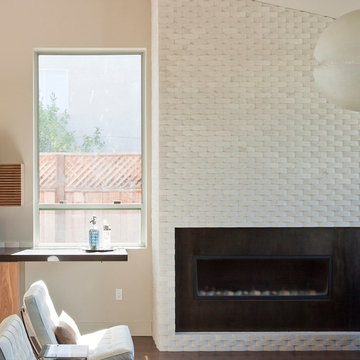
ルイビルにあるお手頃価格の中くらいなミッドセンチュリースタイルのおしゃれな独立型リビング (ベージュの壁、無垢フローリング、横長型暖炉、金属の暖炉まわり) の写真
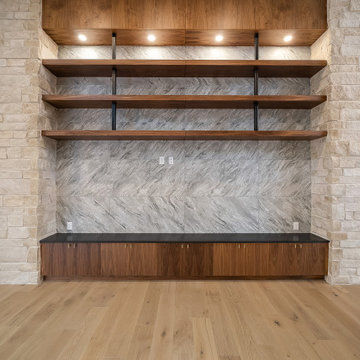
デンバーにある高級な広いミッドセンチュリースタイルのおしゃれなリビング (グレーの壁、淡色無垢フローリング、金属の暖炉まわり、埋込式メディアウォール、茶色い床、表し梁) の写真
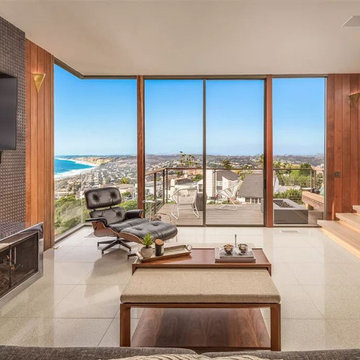
サンディエゴにあるラグジュアリーな中くらいなミッドセンチュリースタイルのおしゃれなリビング (茶色い壁、淡色無垢フローリング、薪ストーブ、金属の暖炉まわり、壁掛け型テレビ、茶色い床、パネル壁) の写真
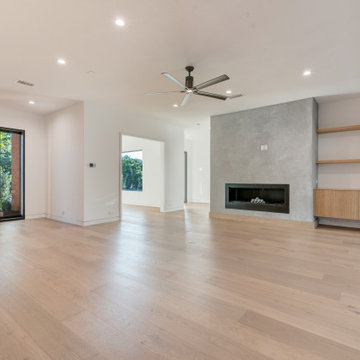
ダラスにあるミッドセンチュリースタイルのおしゃれなLDK (白い壁、淡色無垢フローリング、標準型暖炉、コンクリートの暖炉まわり、壁掛け型テレビ、茶色い床) の写真
ベージュのミッドセンチュリースタイルのリビング (コンクリートの暖炉まわり、金属の暖炉まわり) の写真
1
