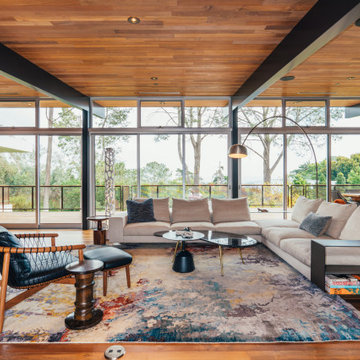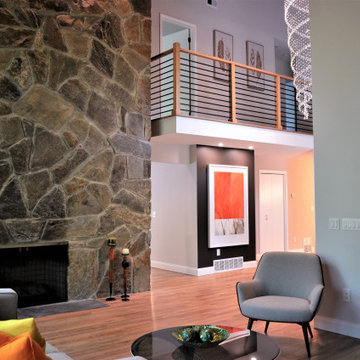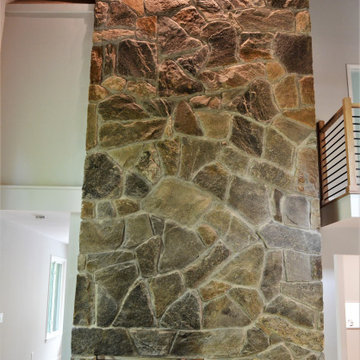ミッドセンチュリースタイルのリビング (板張り天井) の写真
絞り込み:
資材コスト
並び替え:今日の人気順
写真 1〜18 枚目(全 18 枚)
1/5

オースティンにあるミッドセンチュリースタイルのおしゃれなリビング (白い壁、淡色無垢フローリング、標準型暖炉、タイルの暖炉まわり、テレビなし、ベージュの床、表し梁、板張り天井) の写真
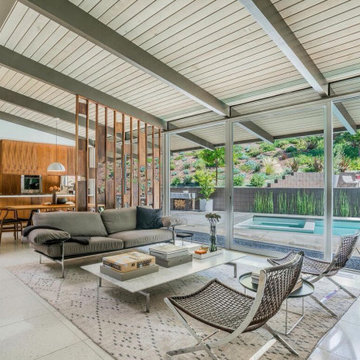
Family room looking into kitchen.
ロサンゼルスにあるお手頃価格の中くらいなミッドセンチュリースタイルのおしゃれなリビング (暖炉なし、白い床、表し梁、板張り天井) の写真
ロサンゼルスにあるお手頃価格の中くらいなミッドセンチュリースタイルのおしゃれなリビング (暖炉なし、白い床、表し梁、板張り天井) の写真
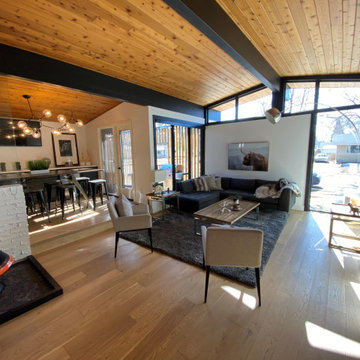
エドモントンにあるお手頃価格の中くらいなミッドセンチュリースタイルのおしゃれなリビング (白い壁、無垢フローリング、コーナー設置型暖炉、レンガの暖炉まわり、壁掛け型テレビ、板張り天井) の写真

全体の計画としては、南側隣家が3m近く下がる丘陵地に面した敷地環境を生かし、2階に居間を設けることで南側に見晴らしの良い視界の広がりを得ることができました。
外壁のレンガ積みを内部にも延長しています。
東京23区にあるお手頃価格の中くらいなミッドセンチュリースタイルのおしゃれなリビング (茶色い壁、濃色無垢フローリング、暖炉なし、据え置き型テレビ、茶色い床、板張り天井、レンガ壁) の写真
東京23区にあるお手頃価格の中くらいなミッドセンチュリースタイルのおしゃれなリビング (茶色い壁、濃色無垢フローリング、暖炉なし、据え置き型テレビ、茶色い床、板張り天井、レンガ壁) の写真
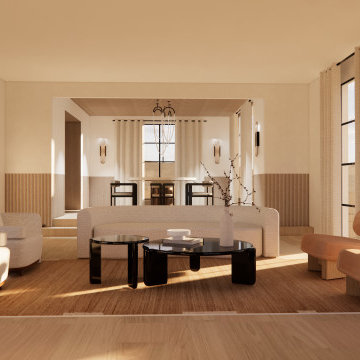
Welcome to our Mid-Century Modern haven with a twist! Blending classic mid-century elements with a unique touch, we've embraced fluted wood walls, a striking corner fireplace, and bold oversized art to redefine our living and dining space.

他の地域にあるミッドセンチュリースタイルのおしゃれなリビング (白い壁、無垢フローリング、標準型暖炉、タイルの暖炉まわり、テレビなし、ベージュの床、三角天井、板張り天井) の写真
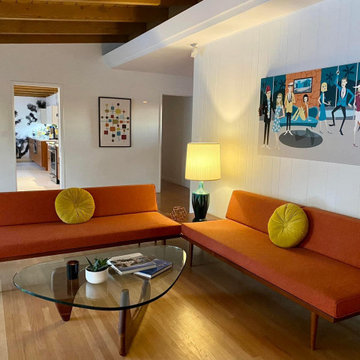
Extended Culinary Lounge Area Open to Kitchen & Back Patio Pool. All About Entertaining!
サンディエゴにあるお手頃価格の中くらいなミッドセンチュリースタイルのおしゃれなリビング (白い壁、無垢フローリング、石材の暖炉まわり、壁掛け型テレビ、黄色い床、板張り天井) の写真
サンディエゴにあるお手頃価格の中くらいなミッドセンチュリースタイルのおしゃれなリビング (白い壁、無垢フローリング、石材の暖炉まわり、壁掛け型テレビ、黄色い床、板張り天井) の写真
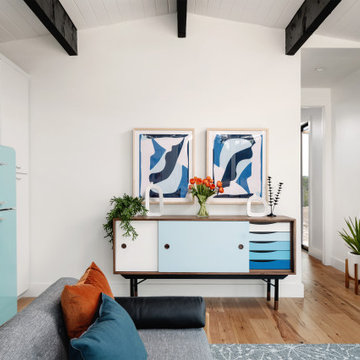
Our Austin studio decided to go bold with this project by ensuring that each space had a unique identity in the Mid-Century Modern style bathroom, butler's pantry, and mudroom. We covered the bathroom walls and flooring with stylish beige and yellow tile that was cleverly installed to look like two different patterns. The mint cabinet and pink vanity reflect the mid-century color palette. The stylish knobs and fittings add an extra splash of fun to the bathroom.
The butler's pantry is located right behind the kitchen and serves multiple functions like storage, a study area, and a bar. We went with a moody blue color for the cabinets and included a raw wood open shelf to give depth and warmth to the space. We went with some gorgeous artistic tiles that create a bold, intriguing look in the space.
In the mudroom, we used siding materials to create a shiplap effect to create warmth and texture – a homage to the classic Mid-Century Modern design. We used the same blue from the butler's pantry to create a cohesive effect. The large mint cabinets add a lighter touch to the space.
---
Project designed by the Atomic Ranch featured modern designers at Breathe Design Studio. From their Austin design studio, they serve an eclectic and accomplished nationwide clientele including in Palm Springs, LA, and the San Francisco Bay Area.
For more about Breathe Design Studio, see here: https://www.breathedesignstudio.com/
To learn more about this project, see here:
https://www.breathedesignstudio.com/atomic-ranch
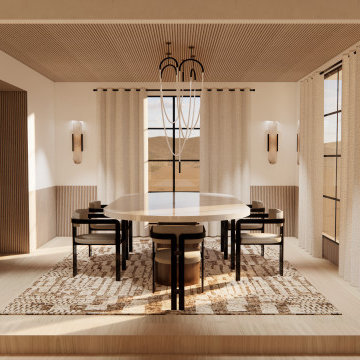
Welcome to our Mid-Century Modern haven with a twist! Blending classic mid-century elements with a unique touch, we've embraced fluted wood walls, a striking corner fireplace, and bold oversized art to redefine our living and dining space.
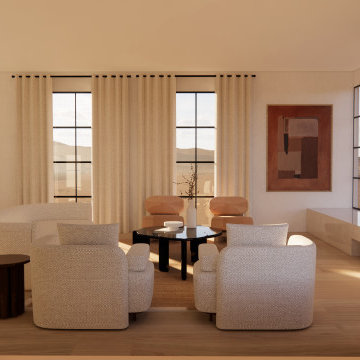
Welcome to our Mid-Century Modern haven with a twist! Blending classic mid-century elements with a unique touch, we've embraced fluted wood walls, a striking corner fireplace, and bold oversized art to redefine our living and dining space.
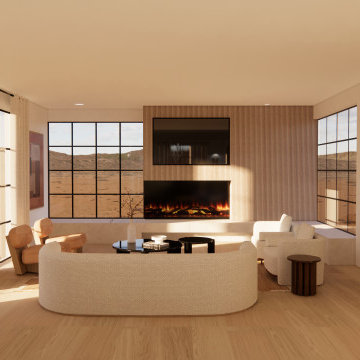
Welcome to our Mid-Century Modern haven with a twist! Blending classic mid-century elements with a unique touch, we've embraced fluted wood walls, a striking corner fireplace, and bold oversized art to redefine our living and dining space.
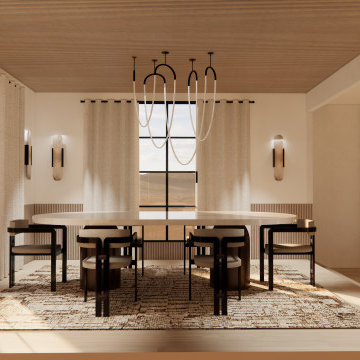
Welcome to our Mid-Century Modern haven with a twist! Blending classic mid-century elements with a unique touch, we've embraced fluted wood walls, a striking corner fireplace, and bold oversized art to redefine our living and dining space.

Welcome to our Mid-Century Modern haven with a twist! Blending classic mid-century elements with a unique touch, we've embraced fluted wood walls, a striking corner fireplace, and bold oversized art to redefine our living and dining space.
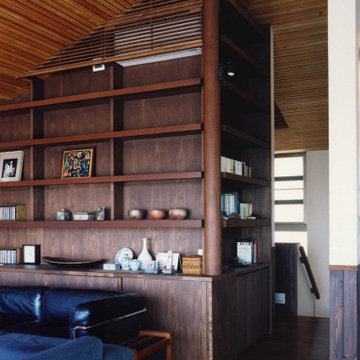
全体の計画としては、南側隣家が3m近く下がる丘陵地に面した敷地環境を生かし、2階に居間を設けることで南側に見晴らしの良い視界の広がりを得ることができました。
外壁のレンガ積みを内部にも延長しています。
東京23区にあるお手頃価格の中くらいなミッドセンチュリースタイルのおしゃれなリビング (茶色い壁、濃色無垢フローリング、暖炉なし、据え置き型テレビ、茶色い床、板張り天井、レンガ壁) の写真
東京23区にあるお手頃価格の中くらいなミッドセンチュリースタイルのおしゃれなリビング (茶色い壁、濃色無垢フローリング、暖炉なし、据え置き型テレビ、茶色い床、板張り天井、レンガ壁) の写真
ミッドセンチュリースタイルのリビング (板張り天井) の写真
1
