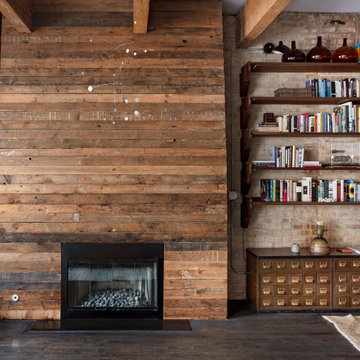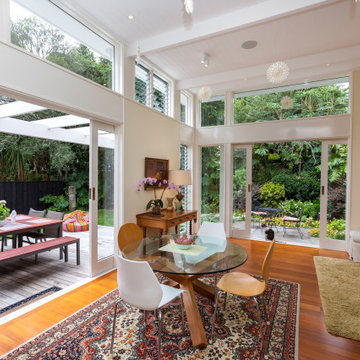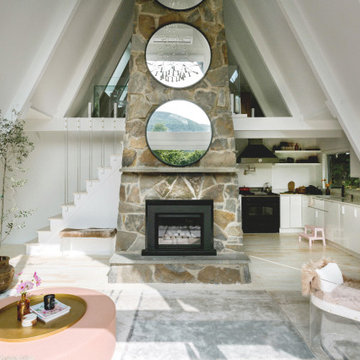ミッドセンチュリースタイルのリビング (表し梁) の写真
絞り込み:
資材コスト
並び替え:今日の人気順
写真 161〜180 枚目(全 345 枚)
1/3
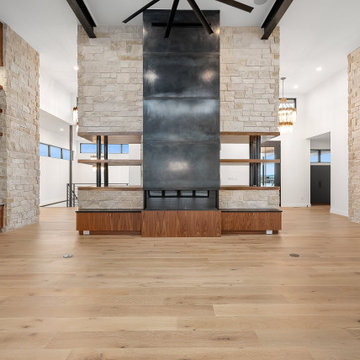
デンバーにある高級な広いミッドセンチュリースタイルのおしゃれなリビング (グレーの壁、淡色無垢フローリング、金属の暖炉まわり、埋込式メディアウォール、茶色い床、表し梁) の写真
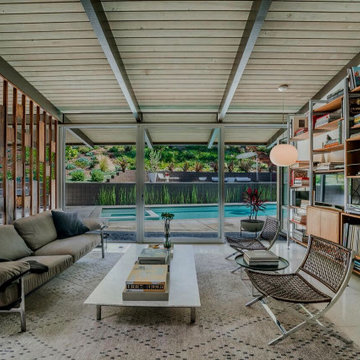
Family room with CSS bookcases
ロサンゼルスにあるお手頃価格の中くらいなミッドセンチュリースタイルのおしゃれなLDK (表し梁) の写真
ロサンゼルスにあるお手頃価格の中くらいなミッドセンチュリースタイルのおしゃれなLDK (表し梁) の写真
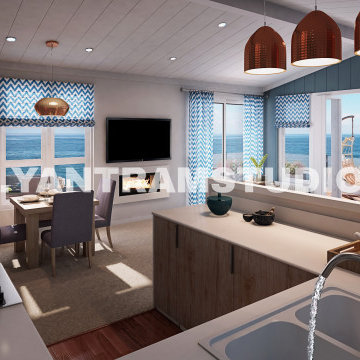
stunning interior design idea of kitchen living room design, Space-saving tricks to combine kitchen & living room into a modern place. spacious dining area & balcony with beautiful view that is perfect for work, rest and play, This interior modeling of Kitchen & living room with wooden flooring, beautiful pendant lights and wooden furniture, balcony with awesome sofa, tea table, ,chair and flower pot.
This great interior design of classy kitchen has beautiful arched windows above the sink that provide natural light. The interior design of dinning table add contrast to the kitchen with Contemporary ceiling design ,best interior, wall painting, pendent lights, window.
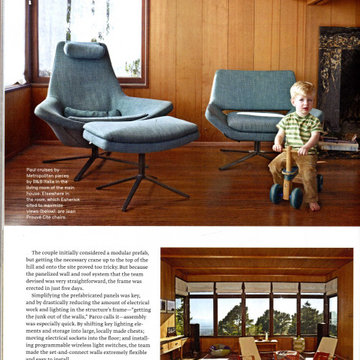
サンフランシスコにある高級な中くらいなミッドセンチュリースタイルのおしゃれなLDK (ライブラリー、茶色い壁、無垢フローリング、標準型暖炉、石材の暖炉まわり、テレビなし、茶色い床、表し梁、パネル壁) の写真
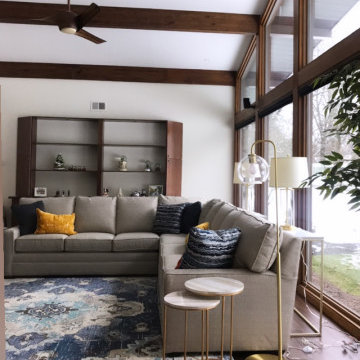
When Shannon initially contacted me, she was a tad nervous. When had been referred to me but i think a little intimidated none the less. The goal was to update the Living room.
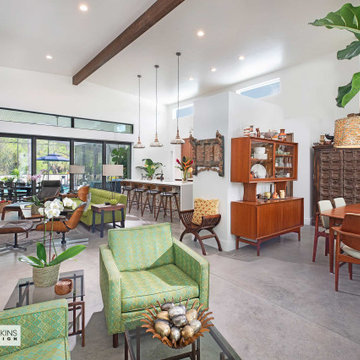
The peak of the ceiling is defined by a rustic exposed beam. A set of three transom windows on either side allow natural light to cascade into the great open living space.
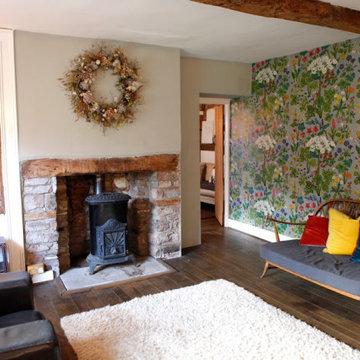
An inviting reception hall and lounge area with mini library in an eclectic mid century and contemporary country style.
他の地域にあるミッドセンチュリースタイルのおしゃれなリビング (薪ストーブ、積石の暖炉まわり、表し梁、壁紙) の写真
他の地域にあるミッドセンチュリースタイルのおしゃれなリビング (薪ストーブ、積石の暖炉まわり、表し梁、壁紙) の写真
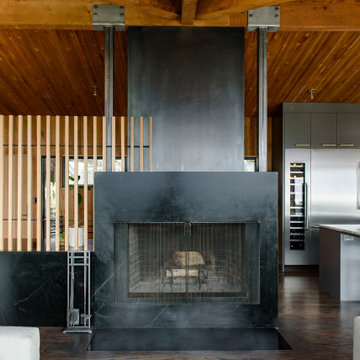
Roloff Construction, Inc., Portland, Oregon, 2021 Regional CotY Award Winner Residential Interior Element $30,000 and Over
ポートランドにあるお手頃価格の広いミッドセンチュリースタイルのおしゃれなLDK (濃色無垢フローリング、両方向型暖炉、石材の暖炉まわり、表し梁) の写真
ポートランドにあるお手頃価格の広いミッドセンチュリースタイルのおしゃれなLDK (濃色無垢フローリング、両方向型暖炉、石材の暖炉まわり、表し梁) の写真
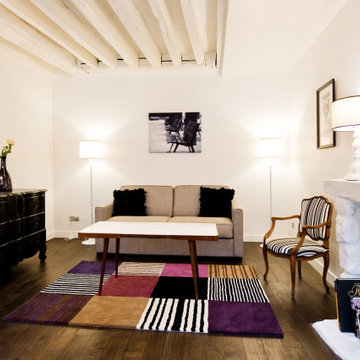
パリにあるお手頃価格の中くらいなミッドセンチュリースタイルのおしゃれなLDK (白い壁、濃色無垢フローリング、標準型暖炉、石材の暖炉まわり、テレビなし、茶色い床、表し梁) の写真
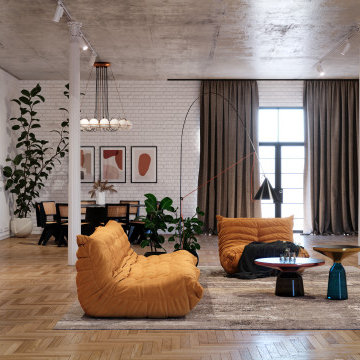
This 19th-century loft has been converted into a living space, panelled walls,
cast-iron columns and industrial-style glazing. Simple brick walls and concrete ceiling are preserved and restored, as are the original iron columns. These are complemented by new material finishes that include oak herringbone flooring, and white paintwork. Instead of opaque walls, industrial-style steel and glass partitions divide up rooms, therefore these allow plenty of light to enter, helping to give a light and airy feel to the interiors. Designed by Mirror Visuals.
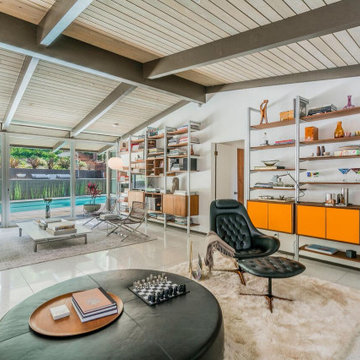
Family room and living with CSS bookcases
ロサンゼルスにあるお手頃価格の中くらいなミッドセンチュリースタイルのおしゃれなLDK (表し梁) の写真
ロサンゼルスにあるお手頃価格の中くらいなミッドセンチュリースタイルのおしゃれなLDK (表し梁) の写真
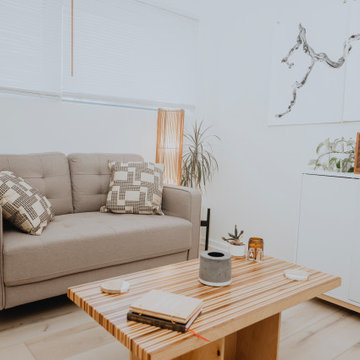
Clean and bright vinyl planks for a space where you can clear your mind and relax. Unique knots bring life and intrigue to this tranquil maple design. With the Modin Collection, we have raised the bar on luxury vinyl plank. The result is a new standard in resilient flooring. Modin offers true embossed in register texture, a low sheen level, a rigid SPC core, an industry-leading wear layer, and so much more.
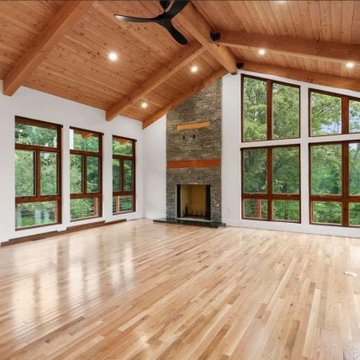
Protected by mature pine and willow trees sits Bow Bog Road - a formerly neglected house that was demolished to make way for a one-of-a-kind dwelling that now looks perfectly at home among the surrounding greenery—almost as though it has always been there.
The project presented the challenge of maintaining the existing foundation while creating a new residential haven that keeps the inhabitants close to nature while offering the facilities of a conventional city home.
The new modern post and beam home features an addition adding more livable square footage to the 1 story house. The tongue and groove ceilings with exposed timber beams bring warmth into the house which is further illuminated by the abundance of natural sunlight coming through the windows.
The homeowner can enjoy the stunning seasonal foliage within a home designed to become one with the existing landscape.
Made for relaxation and comfort, the custom-built home features a master suite; guest suite; and two additional bedrooms.
A sunroom invites the indoors inside and leads to the great room with stunning large windows that provide views of the ever-changing New England landscape.
The specially designed kitchen is a welcomed contrast with its darker wood color.
This amazing home is fully off-grid with a geothermal system; solar; septic system; and a 1,000 ft well.
"Robert was excellent to work with and very receptive to our desires with our new home build, working with us across several significant revisions on a beautiful custom home. Truly a pleasure to work with." - Jeff Craig, Homeowner
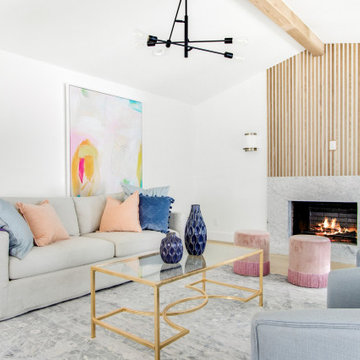
Experience the latest renovation by TK Homes with captivating Mid Century contemporary design by Jessica Koltun Home. Offering a rare opportunity in the Preston Hollow neighborhood, this single story ranch home situated on a prime lot has been superbly rebuilt to new construction specifications for an unparalleled showcase of quality and style. The mid century inspired color palette of textured whites and contrasting blacks flow throughout the wide-open floor plan features a formal dining, dedicated study, and Kitchen Aid Appliance Chef's kitchen with 36in gas range, and double island. Retire to your owner's suite with vaulted ceilings, an oversized shower completely tiled in Carrara marble, and direct access to your private courtyard. Three private outdoor areas offer endless opportunities for entertaining. Designer amenities include white oak millwork, tongue and groove shiplap, marble countertops and tile, and a high end lighting, plumbing, & hardware.
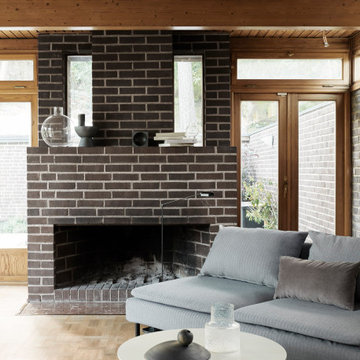
Bemz for IKEA Söderhamn sofa, fabric: Conscious Herringbone Denim
Styling: Annaleena Leino
Photography: Kristofer Johnson
他の地域にある低価格のミッドセンチュリースタイルのおしゃれなリビング (無垢フローリング、標準型暖炉、レンガの暖炉まわり、表し梁、レンガ壁) の写真
他の地域にある低価格のミッドセンチュリースタイルのおしゃれなリビング (無垢フローリング、標準型暖炉、レンガの暖炉まわり、表し梁、レンガ壁) の写真
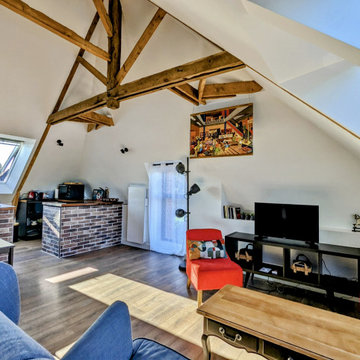
Projet de réhabilitation d’une ancienne boulangerie dans un bâtiment datant du 18-19ème siècle, classé bâtiment remarquable. Au rez de chaussée se trouve un appartement style loft-atelier. Dans les combles, création d’un petit appartement.
Cet ancien grenier a dû être totalement repensé pour accueillir un appartement fonctionnel et lumineux tout en mettant en valeur la magnifique charpente.
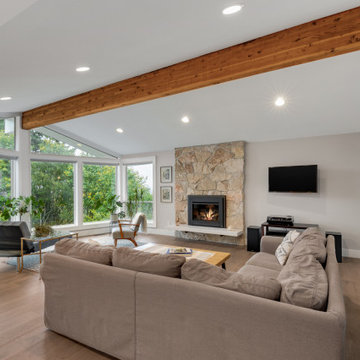
The original stonework at the fireplace helps to keep the original charm of the house, while new flooring and an open plan bring the house into the current century.
Architecture and interior design: H2D Architecture + Design
www.h2darchitects.com
ミッドセンチュリースタイルのリビング (表し梁) の写真
9
