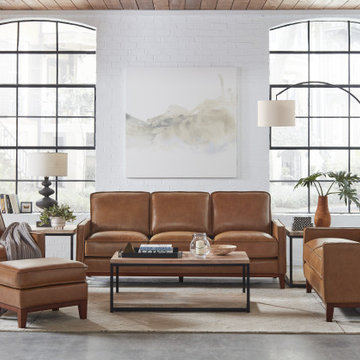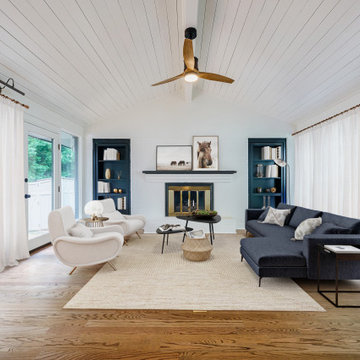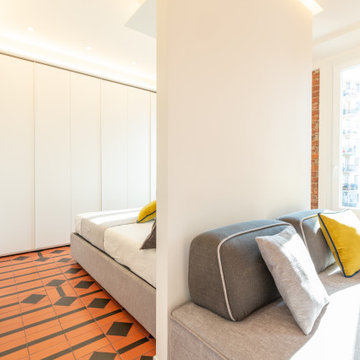ミッドセンチュリースタイルのリビング (全タイプの天井の仕上げ、レンガ壁) の写真
絞り込み:
資材コスト
並び替え:今日の人気順
写真 1〜20 枚目(全 54 枚)
1/4

This is a basement renovation transforms the space into a Library for a client's personal book collection . Space includes all LED lighting , cork floorings , Reading area (pictured) and fireplace nook .
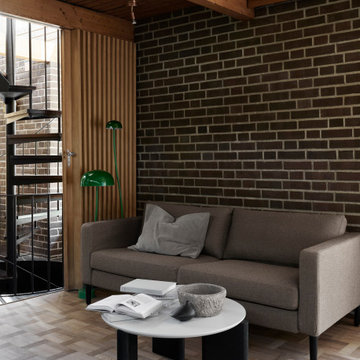
Bemz for IKEA Karlstad sofa, fabric: Conscious Herringbone Taupe
Styling: Annaleena Leino
Photography: Kristofer Johnson
他の地域にある低価格のミッドセンチュリースタイルのおしゃれなリビング (無垢フローリング、標準型暖炉、レンガの暖炉まわり、表し梁、レンガ壁) の写真
他の地域にある低価格のミッドセンチュリースタイルのおしゃれなリビング (無垢フローリング、標準型暖炉、レンガの暖炉まわり、表し梁、レンガ壁) の写真
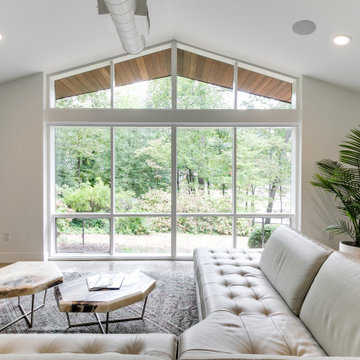
リッチモンドにある中くらいなミッドセンチュリースタイルのおしゃれなLDK (白い壁、コンクリートの床、標準型暖炉、レンガの暖炉まわり、壁掛け型テレビ、ベージュの床、三角天井、レンガ壁、白い天井) の写真
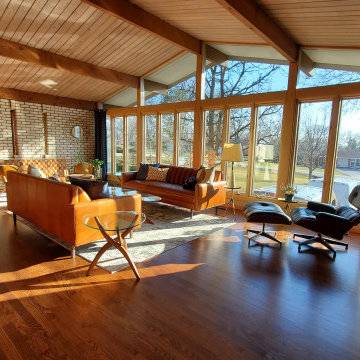
シカゴにあるお手頃価格の中くらいなミッドセンチュリースタイルのおしゃれなリビング (マルチカラーの壁、標準型暖炉、レンガの暖炉まわり、テレビなし、茶色い床、三角天井、レンガ壁) の写真
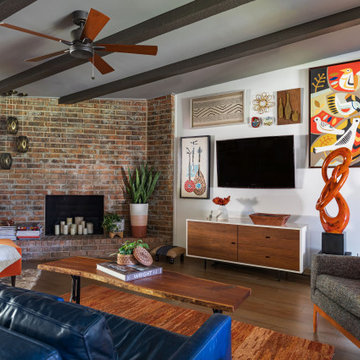
ヒューストンにあるミッドセンチュリースタイルのおしゃれなLDK (白い壁、無垢フローリング、標準型暖炉、レンガの暖炉まわり、壁掛け型テレビ、茶色い床、表し梁、レンガ壁、青いソファ) の写真

Concrete block walls provide thermal mass for heating and defence agains hot summer. The subdued colours create a quiet and cosy space focussed around the fire. Timber joinery adds warmth and texture , framing the collections of books and collected objects.

全体の計画としては、南側隣家が3m近く下がる丘陵地に面した敷地環境を生かし、2階に居間を設けることで南側に見晴らしの良い視界の広がりを得ることができました。
外壁のレンガ積みを内部にも延長しています。
東京23区にあるお手頃価格の中くらいなミッドセンチュリースタイルのおしゃれなリビング (茶色い壁、濃色無垢フローリング、暖炉なし、据え置き型テレビ、茶色い床、板張り天井、レンガ壁) の写真
東京23区にあるお手頃価格の中くらいなミッドセンチュリースタイルのおしゃれなリビング (茶色い壁、濃色無垢フローリング、暖炉なし、据え置き型テレビ、茶色い床、板張り天井、レンガ壁) の写真

Weather House is a bespoke home for a young, nature-loving family on a quintessentially compact Northcote block.
Our clients Claire and Brent cherished the character of their century-old worker's cottage but required more considered space and flexibility in their home. Claire and Brent are camping enthusiasts, and in response their house is a love letter to the outdoors: a rich, durable environment infused with the grounded ambience of being in nature.
From the street, the dark cladding of the sensitive rear extension echoes the existing cottage!s roofline, becoming a subtle shadow of the original house in both form and tone. As you move through the home, the double-height extension invites the climate and native landscaping inside at every turn. The light-bathed lounge, dining room and kitchen are anchored around, and seamlessly connected to, a versatile outdoor living area. A double-sided fireplace embedded into the house’s rear wall brings warmth and ambience to the lounge, and inspires a campfire atmosphere in the back yard.
Championing tactility and durability, the material palette features polished concrete floors, blackbutt timber joinery and concrete brick walls. Peach and sage tones are employed as accents throughout the lower level, and amplified upstairs where sage forms the tonal base for the moody main bedroom. An adjacent private deck creates an additional tether to the outdoors, and houses planters and trellises that will decorate the home’s exterior with greenery.
From the tactile and textured finishes of the interior to the surrounding Australian native garden that you just want to touch, the house encapsulates the feeling of being part of the outdoors; like Claire and Brent are camping at home. It is a tribute to Mother Nature, Weather House’s muse.

Open concept kitchen. Back of the fireplace upgraded with hand-made, custom wine hooks for wine gallery display. Vaulted ceiling with beam. Built-in open cabinets. Painted exposed brick throughout. Hardwood floors. Mid-century modern interior design
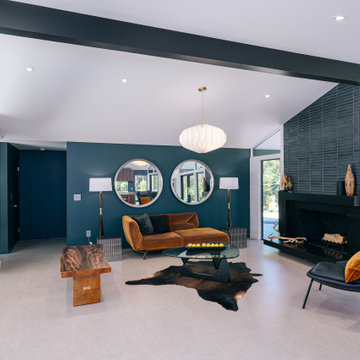
clean lines and deep tones characterize the open floor plan interior at the living room, grounded by black brick fireplace
オレンジカウンティにある高級な小さなミッドセンチュリースタイルのおしゃれなリビング (青い壁、セラミックタイルの床、レンガの暖炉まわり、ベージュの床、表し梁、レンガ壁) の写真
オレンジカウンティにある高級な小さなミッドセンチュリースタイルのおしゃれなリビング (青い壁、セラミックタイルの床、レンガの暖炉まわり、ベージュの床、表し梁、レンガ壁) の写真
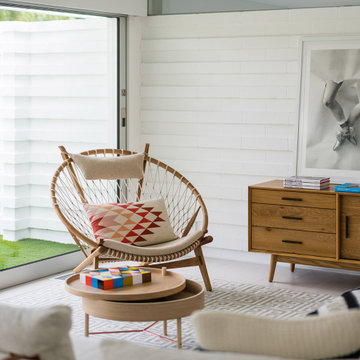
ロサンゼルスにある高級な中くらいなミッドセンチュリースタイルのおしゃれなLDK (白い壁、淡色無垢フローリング、標準型暖炉、コンクリートの暖炉まわり、白い床、表し梁、レンガ壁) の写真
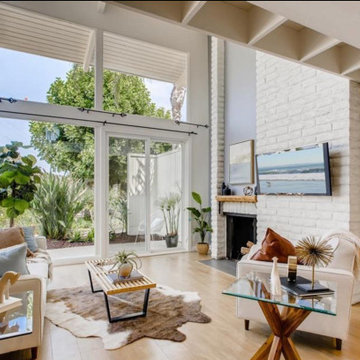
Mid century modern living room staged in Carlsbad CA
サンディエゴにある高級な広いミッドセンチュリースタイルのおしゃれなLDK (白い壁、無垢フローリング、標準型暖炉、レンガの暖炉まわり、壁掛け型テレビ、茶色い床、三角天井、レンガ壁) の写真
サンディエゴにある高級な広いミッドセンチュリースタイルのおしゃれなLDK (白い壁、無垢フローリング、標準型暖炉、レンガの暖炉まわり、壁掛け型テレビ、茶色い床、三角天井、レンガ壁) の写真
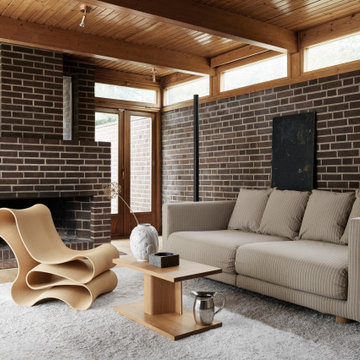
Bemz for IKEA Stockholm 2017 sofa, fabric: Conscious Pinstripe Beige
Styling: Annaleena Leino
Photography: Kristofer Johnson
他の地域にある低価格のミッドセンチュリースタイルのおしゃれなリビング (無垢フローリング、標準型暖炉、レンガの暖炉まわり、板張り天井、レンガ壁) の写真
他の地域にある低価格のミッドセンチュリースタイルのおしゃれなリビング (無垢フローリング、標準型暖炉、レンガの暖炉まわり、板張り天井、レンガ壁) の写真

The large living/dining room opens to the pool and outdoor entertainment area through a large set of sliding pocket doors. The walnut wall leads from the entry into the main space of the house and conceals the laundry room and garage door. A floor of terrazzo tiles completes the mid-century palette.
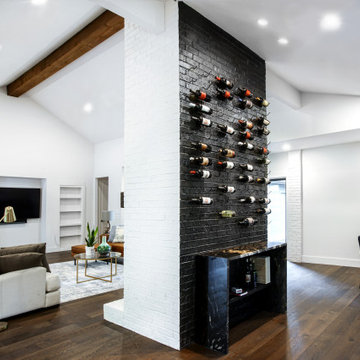
Open concept living room. Back of the fireplace upgraded with hand-made, custom wine hooks for wine gallery display. Vaulted ceiling with beam. Built-in open cabinets. Painted exposed brick throughout. Hardwood floors. Mid-century modern interior design
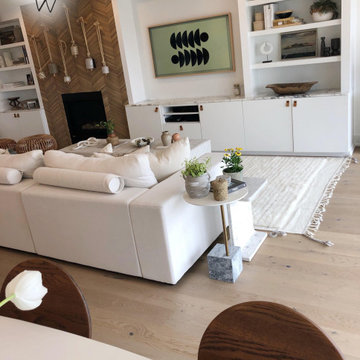
Moroccan rug mid century modren
ロサンゼルスにある低価格の中くらいなミッドセンチュリースタイルのおしゃれなリビング (白い壁、カーペット敷き、薪ストーブ、コンクリートの暖炉まわり、壁掛け型テレビ、白い床、格子天井、レンガ壁) の写真
ロサンゼルスにある低価格の中くらいなミッドセンチュリースタイルのおしゃれなリビング (白い壁、カーペット敷き、薪ストーブ、コンクリートの暖炉まわり、壁掛け型テレビ、白い床、格子天井、レンガ壁) の写真
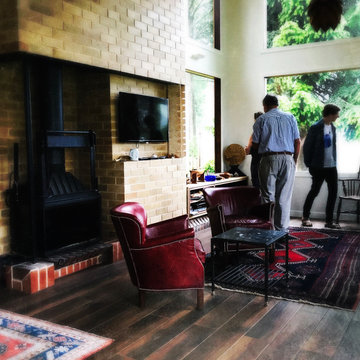
A Cheminee Phillipe fireplace orders the space around it & provides a warming focus. Carefully drawn & built brickwork adds thermal mass to the insulated slab, which also has hydronic heating & windows oriented to provide passive thermal gain. The tiles have proven durable & deceptive - some people refuse to believe its not really timber! Planning was organised to reflect the owners former home in the hope that it would minimise disruption arising from the change of location.
ミッドセンチュリースタイルのリビング (全タイプの天井の仕上げ、レンガ壁) の写真
1
