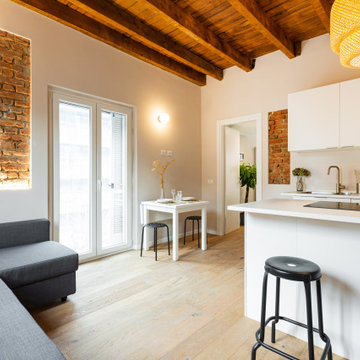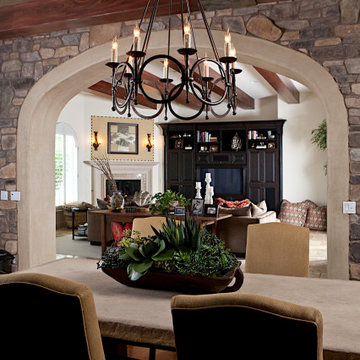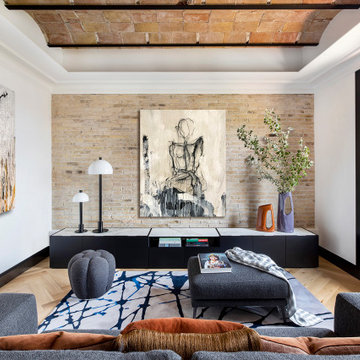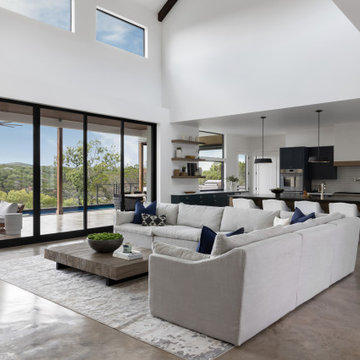リビング (全タイプの天井の仕上げ、レンガ壁) の写真
絞り込み:
資材コスト
並び替え:今日の人気順
写真 1〜20 枚目(全 1,044 枚)
1/3

Entrada a la vivienda. La puerta de madera existente se restaura y se reutiliza.
バレンシアにある小さな地中海スタイルのおしゃれなLDK (マルチカラーの壁、ラミネートの床、テレビなし、茶色い床、表し梁、レンガ壁) の写真
バレンシアにある小さな地中海スタイルのおしゃれなLDK (マルチカラーの壁、ラミネートの床、テレビなし、茶色い床、表し梁、レンガ壁) の写真

Vista del salon. Carpinterias de madera nuevas inspiradas en las originales, pared de ladrillos caravista.
バレンシアにある小さなインダストリアルスタイルのおしゃれなリビングロフト (白い壁、濃色無垢フローリング、表し梁、レンガ壁) の写真
バレンシアにある小さなインダストリアルスタイルのおしゃれなリビングロフト (白い壁、濃色無垢フローリング、表し梁、レンガ壁) の写真

The clients wanted a large sofa that could house the whole family. With three teenagers, we decide to go with a custom leather slate blue Tuftytime sofa. The vintage chairs and rug are from Round Top Antique Fair, as well at the cool “Scientist” painting that was from an old apothecary in Germany.

ロンドンにある広いインダストリアルスタイルのおしゃれなLDK (茶色い壁、標準型暖炉、レンガの暖炉まわり、グレーの床、レンガ壁、ルーバー天井) の写真

Soggiorno / pranzo con pareti facciavista
フィレンツェにあるラグジュアリーな巨大なカントリー風のおしゃれなLDK (ベージュの壁、テラコッタタイルの床、標準型暖炉、石材の暖炉まわり、テレビなし、オレンジの床、三角天井、レンガ壁) の写真
フィレンツェにあるラグジュアリーな巨大なカントリー風のおしゃれなLDK (ベージュの壁、テラコッタタイルの床、標準型暖炉、石材の暖炉まわり、テレビなし、オレンジの床、三角天井、レンガ壁) の写真

La stanza principale, che costituisce anche l'ingresso, è il soggiorno. Un unico ambiente con divano letto con chaise longue verso la porta-finestra e con angolo pranzo-relax verso la cucina.

New furnishings for music loving living room and dining room.
ラスベガスにある高級な広い地中海スタイルのおしゃれなLDK (白い壁、無垢フローリング、茶色い床、表し梁、レンガ壁) の写真
ラスベガスにある高級な広い地中海スタイルのおしゃれなLDK (白い壁、無垢フローリング、茶色い床、表し梁、レンガ壁) の写真

Concrete block walls provide thermal mass for heating and defence agains hot summer. The subdued colours create a quiet and cosy space focussed around the fire. Timber joinery adds warmth and texture , framing the collections of books and collected objects.

We completed a full refurbishment and the interior design of this cosy 'snug' in this country period home in Hampshire.
ハンプシャーにある高級な中くらいなカントリー風のおしゃれな独立型リビング (ライブラリー、グレーの壁、無垢フローリング、薪ストーブ、レンガの暖炉まわり、壁掛け型テレビ、茶色い床、表し梁、レンガ壁) の写真
ハンプシャーにある高級な中くらいなカントリー風のおしゃれな独立型リビング (ライブラリー、グレーの壁、無垢フローリング、薪ストーブ、レンガの暖炉まわり、壁掛け型テレビ、茶色い床、表し梁、レンガ壁) の写真

Open concept kitchen and living area
カンザスシティにあるラグジュアリーな巨大なインダストリアルスタイルのおしゃれなリビングロフト (グレーの壁、コンクリートの床、壁掛け型テレビ、グレーの床、表し梁、レンガ壁) の写真
カンザスシティにあるラグジュアリーな巨大なインダストリアルスタイルのおしゃれなリビングロフト (グレーの壁、コンクリートの床、壁掛け型テレビ、グレーの床、表し梁、レンガ壁) の写真

This is a basement renovation transforms the space into a Library for a client's personal book collection . Space includes all LED lighting , cork floorings , Reading area (pictured) and fireplace nook .

他の地域にある高級な中くらいなインダストリアルスタイルのおしゃれなリビングロフト (白い壁、無垢フローリング、標準型暖炉、コンクリートの暖炉まわり、茶色い床、表し梁、レンガ壁) の写真

Organic Contemporary Design in an Industrial Setting… Organic Contemporary elements in an industrial building is a natural fit. Turner Design Firm designers Tessea McCrary and Jeanine Turner created a warm inviting home in the iconic Silo Point Luxury Condominiums.
Industrial Features Enhanced… Neutral stacked stone tiles work perfectly to enhance the original structural exposed steel beams. Our lighting selection were chosen to mimic the structural elements. Charred wood, natural walnut and steel-look tiles were all chosen as a gesture to the industrial era’s use of raw materials.
Creating a Cohesive Look with Furnishings and Accessories… Designer Tessea McCrary added luster with curated furnishings, fixtures and accessories. Her selections of color and texture using a pallet of cream, grey and walnut wood with a hint of blue and black created an updated classic contemporary look complimenting the industrial vide.

他の地域にある広いラスティックスタイルのおしゃれなリビング (マルチカラーの壁、コンクリートの床、横長型暖炉、石材の暖炉まわり、マルチカラーの床、三角天井、レンガ壁) の写真
リビング (全タイプの天井の仕上げ、レンガ壁) の写真
1





