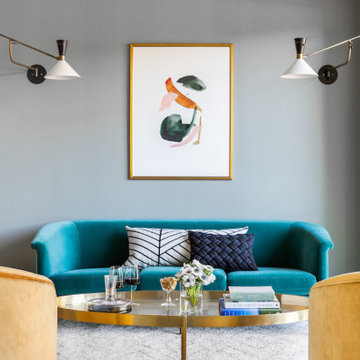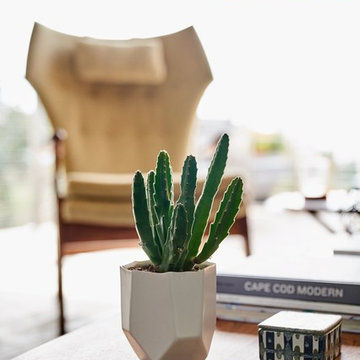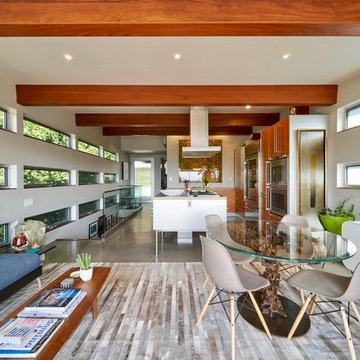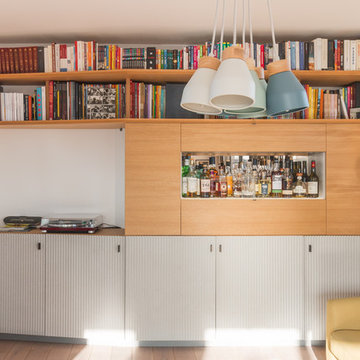高級なミッドセンチュリースタイルのリビング (コンクリートの床、グレーの壁) の写真
絞り込み:
資材コスト
並び替え:今日の人気順
写真 1〜20 枚目(全 33 枚)
1/5

Photo Credit: Coles Hairston
オースティンにある高級な広いミッドセンチュリースタイルのおしゃれなリビング (グレーの壁、コンクリートの床、標準型暖炉、金属の暖炉まわり、テレビなし) の写真
オースティンにある高級な広いミッドセンチュリースタイルのおしゃれなリビング (グレーの壁、コンクリートの床、標準型暖炉、金属の暖炉まわり、テレビなし) の写真
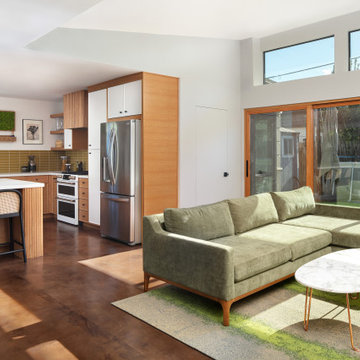
A Modern home that wished for more warmth...
An addition and reconstruction of approx. 750sq. area.
That included new kitchen, office, family room and back patio cover area.
The floors are polished concrete in a dark brown finish to inject additional warmth vs. the standard concrete gray most of us familiar with.
A huge 16' multi sliding door by La Cantina was installed, this door is aluminum clad (wood finish on the interior of the door).
The vaulted ceiling allowed us to incorporate an additional 3 picture windows above the sliding door for more afternoon light to penetrate the space.
Notice the hidden door to the office on the left, the SASS hardware (hidden interior hinges) and the lack of molding around the door makes it almost invisible.
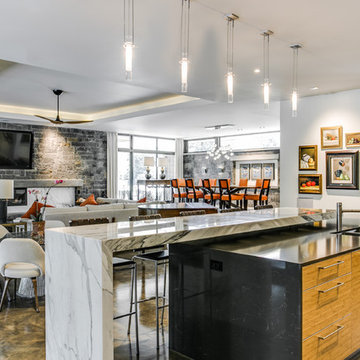
The delicate veins in this Calacatta Extra align for a dramatic artwork presentation that is the center of attention in this open plan dining and living space. The remnant portions on the fireplace make for a unique continuation of the design, creating a space that effortlessly flows from one area to the next. The versatility of Calacatta marbles make for a one-of-a-kind patterning that is exclusive to each block of stone.
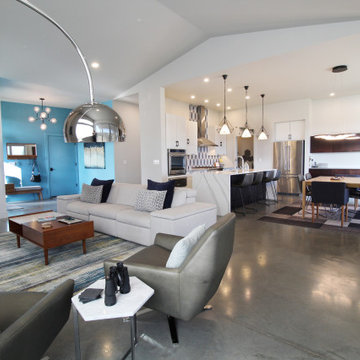
シアトルにある高級な中くらいなミッドセンチュリースタイルのおしゃれなLDK (グレーの壁、コンクリートの床、両方向型暖炉、積石の暖炉まわり、壁掛け型テレビ、グレーの床、三角天井) の写真
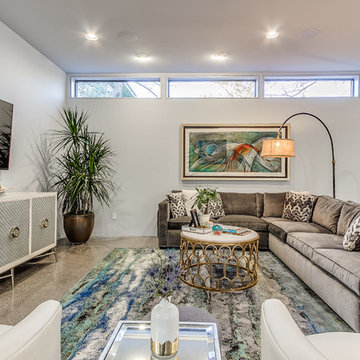
Open living room receives plenty of natural lighting from the transom windows.
オクラホマシティにある高級な中くらいなミッドセンチュリースタイルのおしゃれなLDK (グレーの壁、コンクリートの床、壁掛け型テレビ) の写真
オクラホマシティにある高級な中くらいなミッドセンチュリースタイルのおしゃれなLDK (グレーの壁、コンクリートの床、壁掛け型テレビ) の写真
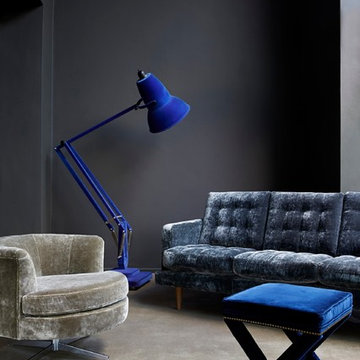
The Stanley chair in Hudson roosevelt velvet from £610
ロンドンにある高級な小さなミッドセンチュリースタイルのおしゃれなLDK (グレーの壁、コンクリートの床、暖炉なし、テレビなし) の写真
ロンドンにある高級な小さなミッドセンチュリースタイルのおしゃれなLDK (グレーの壁、コンクリートの床、暖炉なし、テレビなし) の写真
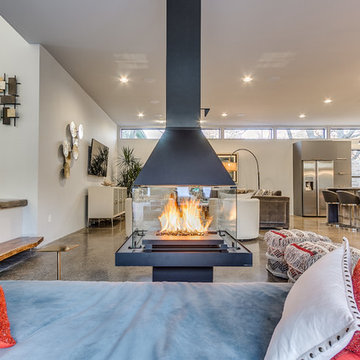
This is the perfect spot to sit by the fire, enjoy looking outside & have your morning coffee as the sun rises!
OK Real Estate Photography
オクラホマシティにある高級なミッドセンチュリースタイルのおしゃれなLDK (グレーの壁、コンクリートの床、壁掛け型テレビ) の写真
オクラホマシティにある高級なミッドセンチュリースタイルのおしゃれなLDK (グレーの壁、コンクリートの床、壁掛け型テレビ) の写真
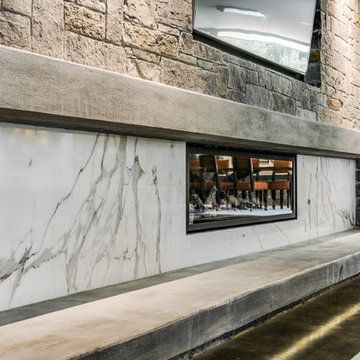
The delicate veins in this Calacatta Extra align for a dramatic artwork presentation that is the center of attention in this open plan dining and living space. The remnant portions on the fireplace make for a unique continuation of the design, creating a space that effortlessly flows from one area to the next. The versatility of Calacatta marbles make for a one-of-a-kind patterning that is exclusive to each block of stone.
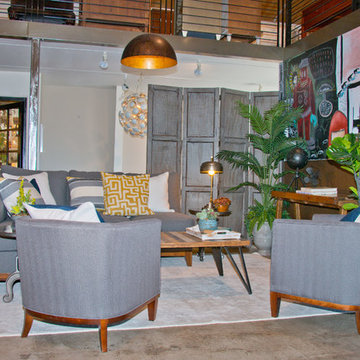
サンタバーバラにある高級な中くらいなミッドセンチュリースタイルのおしゃれなリビング (グレーの壁、コンクリートの床、暖炉なし、テレビなし、茶色い床) の写真
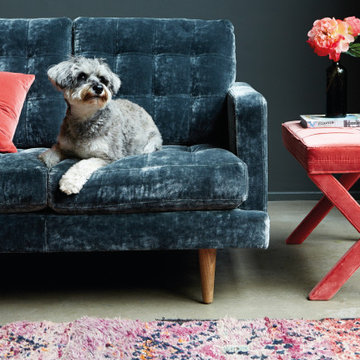
The Abigail three seat sofa in Baltic roosevelt velvet from £1,310
ロンドンにある高級な小さなミッドセンチュリースタイルのおしゃれな独立型リビング (グレーの壁、コンクリートの床、暖炉なし、テレビなし) の写真
ロンドンにある高級な小さなミッドセンチュリースタイルのおしゃれな独立型リビング (グレーの壁、コンクリートの床、暖炉なし、テレビなし) の写真
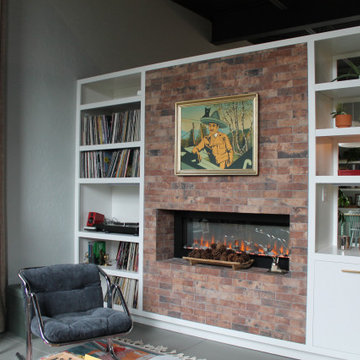
ヒューストンにある高級な巨大なミッドセンチュリースタイルのおしゃれなリビングロフト (ミュージックルーム、グレーの壁、コンクリートの床、両方向型暖炉、レンガの暖炉まわり、グレーの床、表し梁) の写真
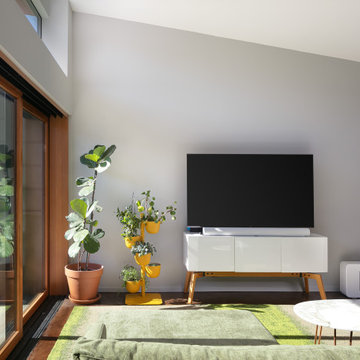
A Modern home that wished for more warmth...
An addition and reconstruction of approx. 750sq. area.
That included new kitchen, office, family room and back patio cover area.
The floors are polished concrete in a dark brown finish to inject additional warmth vs. the standard concrete gray most of us familiar with.
A huge 16' multi sliding door by La Cantina was installed, this door is aluminum clad (wood finish on the interior of the door).
The vaulted ceiling allowed us to incorporate an additional 3 picture windows above the sliding door for more afternoon light to penetrate the space.
Notice the hidden door to the office on the left, the SASS hardware (hidden interior hinges) and the lack of molding around the door makes it almost invisible.
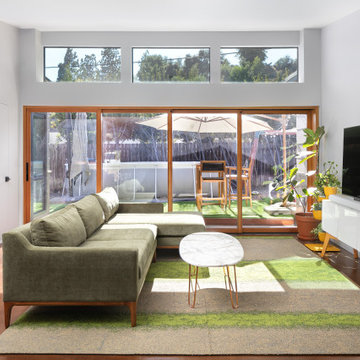
A Modern home that wished for more warmth...
An addition and reconstruction of approx. 750sq. area.
That included new kitchen, office, family room and back patio cover area.
The floors are polished concrete in a dark brown finish to inject additional warmth vs. the standard concrete gray most of us familiar with.
A huge 16' multi sliding door by La Cantina was installed, this door is aluminum clad (wood finish on the interior of the door).
The vaulted ceiling allowed us to incorporate an additional 3 picture windows above the sliding door for more afternoon light to penetrate the space.
Notice the hidden door to the office on the left, the SASS hardware (hidden interior hinges) and the lack of molding around the door makes it almost invisible.
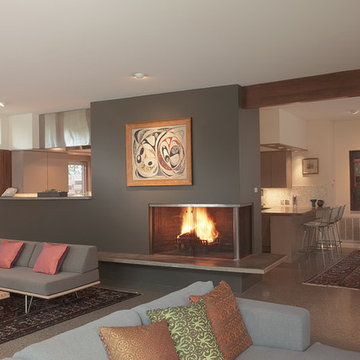
Photo Credit: Coles Hairston
オースティンにある高級な広いミッドセンチュリースタイルのおしゃれなリビング (標準型暖炉、グレーの壁、コンクリートの床、金属の暖炉まわり、テレビなし) の写真
オースティンにある高級な広いミッドセンチュリースタイルのおしゃれなリビング (標準型暖炉、グレーの壁、コンクリートの床、金属の暖炉まわり、テレビなし) の写真
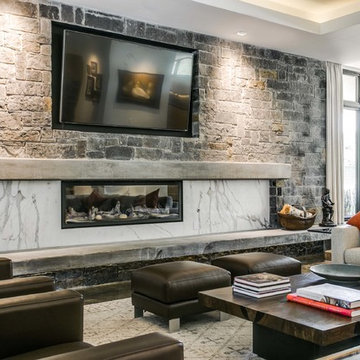
The delicate veins in this Calacatta Extra align for a dramatic artwork presentation that is the center of attention in this open plan dining and living space. The remnant portions on the fireplace make for a unique continuation of the design, creating a space that effortlessly flows from one area to the next. The versatility of Calacatta marbles make for a one-of-a-kind patterning that is exclusive to each block of stone.
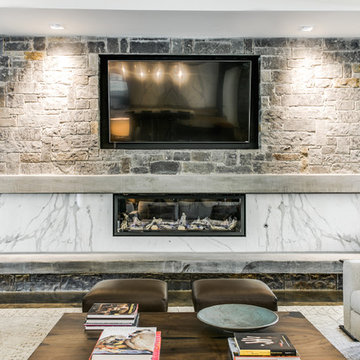
The delicate veins in this Calacatta Extra align for a dramatic artwork presentation that is the center of attention in this open plan dining and living space. The remnant portions on the fireplace make for a unique continuation of the design, creating a space that effortlessly flows from one area to the next. The versatility of Calacatta marbles make for a one-of-a-kind patterning that is exclusive to each block of stone.
高級なミッドセンチュリースタイルのリビング (コンクリートの床、グレーの壁) の写真
1
