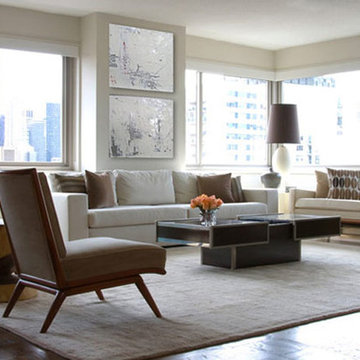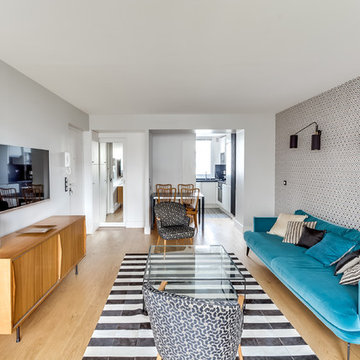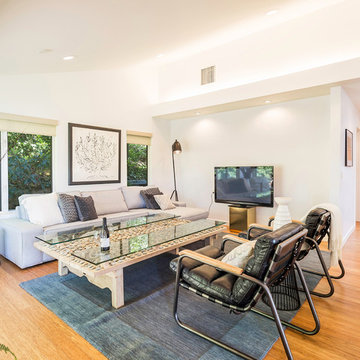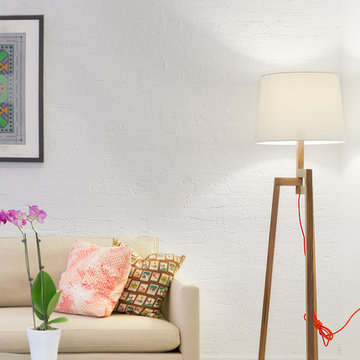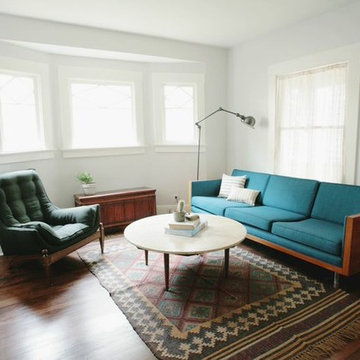高級な白いミッドセンチュリースタイルのリビング (暖炉なし) の写真
絞り込み:
資材コスト
並び替え:今日の人気順
写真 1〜20 枚目(全 95 枚)
1/5

Chad Mellon Photography and Lisa Mallory Interior Design, Family room addition
ナッシュビルにある高級な中くらいなミッドセンチュリースタイルのおしゃれなリビング (白い壁、暖炉なし、テレビなし、白い床、ガラス張り) の写真
ナッシュビルにある高級な中くらいなミッドセンチュリースタイルのおしゃれなリビング (白い壁、暖炉なし、テレビなし、白い床、ガラス張り) の写真
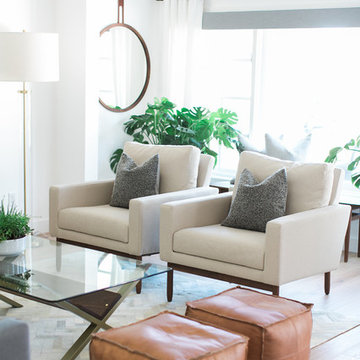
Jasmine Star
オレンジカウンティにある高級な広いミッドセンチュリースタイルのおしゃれなリビング (白い壁、淡色無垢フローリング、暖炉なし、壁掛け型テレビ) の写真
オレンジカウンティにある高級な広いミッドセンチュリースタイルのおしゃれなリビング (白い壁、淡色無垢フローリング、暖炉なし、壁掛け型テレビ) の写真
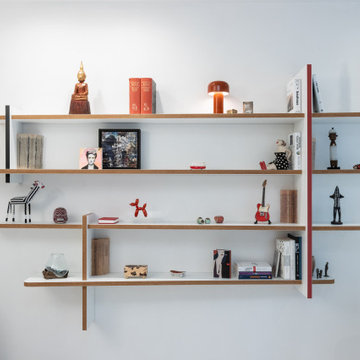
Wandobjekt Möbelanfertigung Tischlerei
ケルンにある高級な小さなミッドセンチュリースタイルのおしゃれなLDK (ベージュの壁、淡色無垢フローリング、暖炉なし、テレビなし、白い床、全タイプの天井の仕上げ、全タイプの壁の仕上げ) の写真
ケルンにある高級な小さなミッドセンチュリースタイルのおしゃれなLDK (ベージュの壁、淡色無垢フローリング、暖炉なし、テレビなし、白い床、全タイプの天井の仕上げ、全タイプの壁の仕上げ) の写真
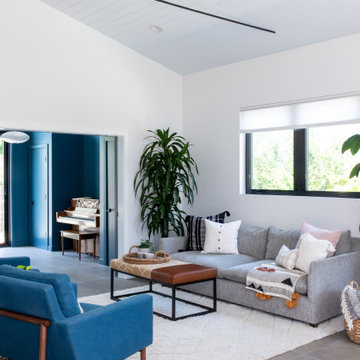
サンフランシスコにある高級な中くらいなミッドセンチュリースタイルのおしゃれなリビング (白い壁、磁器タイルの床、暖炉なし、埋込式メディアウォール、グレーの床、塗装板張りの天井) の写真
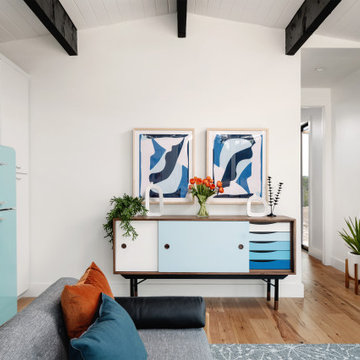
Our Austin studio decided to go bold with this project by ensuring that each space had a unique identity in the Mid-Century Modern style bathroom, butler's pantry, and mudroom. We covered the bathroom walls and flooring with stylish beige and yellow tile that was cleverly installed to look like two different patterns. The mint cabinet and pink vanity reflect the mid-century color palette. The stylish knobs and fittings add an extra splash of fun to the bathroom.
The butler's pantry is located right behind the kitchen and serves multiple functions like storage, a study area, and a bar. We went with a moody blue color for the cabinets and included a raw wood open shelf to give depth and warmth to the space. We went with some gorgeous artistic tiles that create a bold, intriguing look in the space.
In the mudroom, we used siding materials to create a shiplap effect to create warmth and texture – a homage to the classic Mid-Century Modern design. We used the same blue from the butler's pantry to create a cohesive effect. The large mint cabinets add a lighter touch to the space.
---
Project designed by the Atomic Ranch featured modern designers at Breathe Design Studio. From their Austin design studio, they serve an eclectic and accomplished nationwide clientele including in Palm Springs, LA, and the San Francisco Bay Area.
For more about Breathe Design Studio, see here: https://www.breathedesignstudio.com/
To learn more about this project, see here:
https://www.breathedesignstudio.com/atomic-ranch
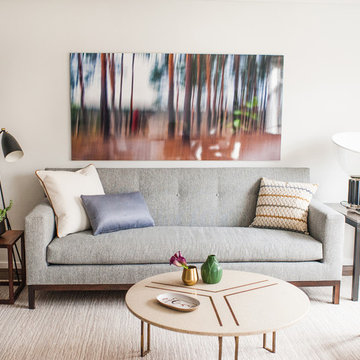
Photography by Anna Herbst
ニューヨークにある高級な中くらいなミッドセンチュリースタイルのおしゃれなリビング (グレーの壁、カーペット敷き、暖炉なし、テレビなし) の写真
ニューヨークにある高級な中くらいなミッドセンチュリースタイルのおしゃれなリビング (グレーの壁、カーペット敷き、暖炉なし、テレビなし) の写真
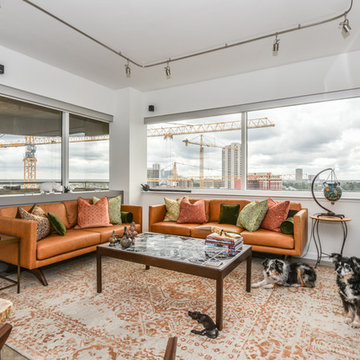
Houston Interior Designer Lisha Maxey took this Museum District condo from the dated, mirrored walls of the 1980s to Mid Century Modern with a gallery look featuring the client's art collection.
"The place was covered with glued-down, floor-to-ceiling mirrors," says Lisha Maxey, senior designer for Homescapes of Houston and principal at LGH Design Services in Houston. "When we took them off the walls, the walls came apart. We ended up taking them down to the studs."
The makeover took six months to complete, primarily because of strict condo association rules that only gave the Houston interior designers very limited access to the elevator - through which all materials and team members had to go.
"Monday through Friday, we could only be noisy from 10 a.m. to 2 p.m., and if we had to do something extra loud, like sawing or drilling, we had to schedule it with the management and they had to communicate that to the condo owners. So it was just a lot of coordination. But a lot of Inner City Loopers live in these kinds of buildings, so we're used to handling that kind of thing."
The client, a child psychiatrist in her 60s, recently moved to Houston from northeast Texas to be with friends. After being widowed three years ago, she decided it was time to let go of the traditionally styled estate that wasn't really her style anyway. An avid diver who has traveled around the world to pursue her passion, she has amassed a large collection of art from her travels. Downsizing to 1,600 feet and wanting to go more contemporary, she wanted the display - and the look - more streamlined.
"She wanted clean lines and muted colors, with the main focus being her artwork," says Maxey. "So we made the space a palette for that."
Enter the white, gallery-grade paint she chose for the walls: "It's halfway between satin and flat," explains Maxey. "It's not glossy and it's not chalky - just very smooth and clean."
Adding to the gallery theme is the satin nickel track lighting with lamps aimed to highlight pieces of art. "This lighting has no wires," notes Maxey. "It's powered by a positive and negative conduit."
The new flooring throughout is a blended-grey porcelain tile that looks like wood planks. "It's gorgeous, natural-looking and combines all the beauty of wood with the durability of tile," says Maxey. "We used it throughout the condo to unify the space."
After Maxey started looking at the client's bright, vibrant, colorful artwork, she felt the palette couldn't stay as muted anymore. Hence the Mid Century Modern orange leather sofas from West Elm and chartruese chairs from Joybird, plus the throw pillows in different textures, patterns and shades of gold, orange and green.
The concave lines of the Danish-inspired chairs, she notes, help them look beautiful from all the way around - a key to designing spaces for loft living.
"The table in the living room is very interesting," notes Maxey. "It was handmade for the client in 1974 and has a signature on it from the artist. She was adamant about including the piece, which has all these hand-painted black-and-white art tiles on the top. I took one look at it and said 'It's not really going to go.'"
However, after cutting 6 inches off the bottom and making it look a little distressed, the table ended up being the perfect complement to the sofas.
The dining room table - from Design Within Reach - is a solid piece of mahogany, the chair upholstery a mix of grey velvet and leather and the legs a shiny brass. "The side chairs are leather and the end ones are velvet," says Maxey. "It's a nice textural mix that lends depth and texture."
The galley kitchen, meanwhile, has been lightened and brightened, with white quartz countertops and backsplashes mimicking the look of Carrara marble, stainless steel appliances and a velvet green bench seat for a punch of color. The cabinets are painted a cool grey color called "Silverplate."
The two bathrooms have been updated with contemporary white vanities and vessel sinks and the master bath now features a walk-in shower tiled in Dolomite white marble (the floor is Bianco Carrara marble mosaic, done in a herringbone pattern.
In the master bedroom, Homescapes of Houston knocked down a wall between two smaller closets with swing doors to make one large walk-in closet with pocket doors. The closet in the guest bedroom also came out 13 more inches.
The client's artwork throughout personalizes the space and tells the story of a life. There's a huge bowl of shells from the client's diving adventures, framed art from her child psychiatry patients and a 16th century wood carving from a monastery that's been in her family forever.
"Her collection is quite impressive," says Maxey. "There's even a framed piece of autographed songs written by John Lennon." (You can see this black-framed piece of art on the wall in the photo above of two green chairs).
"We're extremely happy with how the project turned out, and so is the client," says Maxey. "No expense was spared for her. It was a labor of love and we were excited to do it."
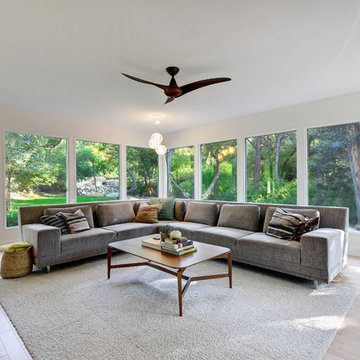
Allison Cartwright
RRS Design + Build is a Austin based general contractor specializing in high end remodels and custom home builds. As a leader in contemporary, modern and mid century modern design, we are the clear choice for a superior product and experience. We would love the opportunity to serve you on your next project endeavor. Put our award winning team to work for you today!
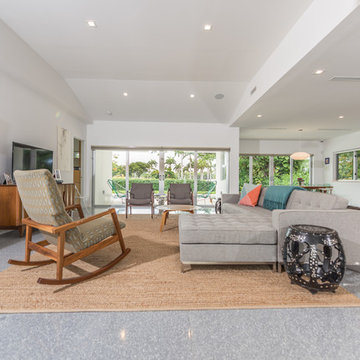
マイアミにある高級な中くらいなミッドセンチュリースタイルのおしゃれなリビング (白い壁、リノリウムの床、暖炉なし、据え置き型テレビ、グレーの床) の写真
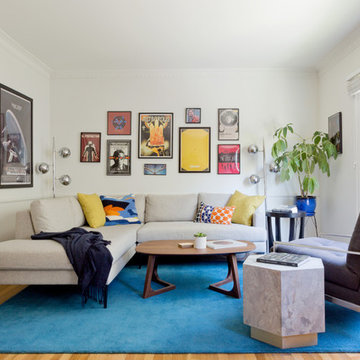
Amy Bartlam
ロサンゼルスにある高級な中くらいなミッドセンチュリースタイルのおしゃれなLDK (白い壁、淡色無垢フローリング、暖炉なし、壁掛け型テレビ、ベージュの床) の写真
ロサンゼルスにある高級な中くらいなミッドセンチュリースタイルのおしゃれなLDK (白い壁、淡色無垢フローリング、暖炉なし、壁掛け型テレビ、ベージュの床) の写真
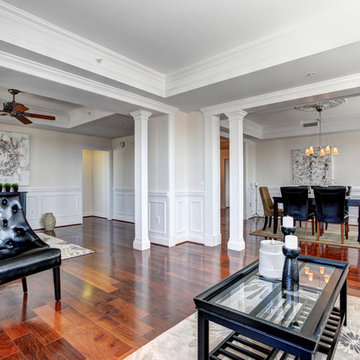
Traditional architectural details paired with a modern open floor plan combines the best of both worlds.
ワシントンD.C.にある高級な中くらいなミッドセンチュリースタイルのおしゃれなリビング (白い壁、濃色無垢フローリング、暖炉なし、茶色い床) の写真
ワシントンD.C.にある高級な中くらいなミッドセンチュリースタイルのおしゃれなリビング (白い壁、濃色無垢フローリング、暖炉なし、茶色い床) の写真
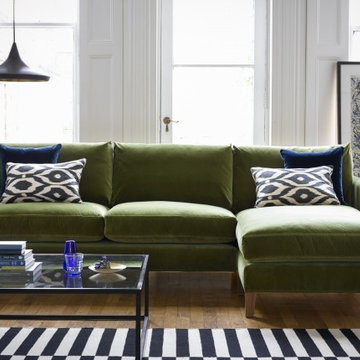
The Izzy medium right hand chaise in Olive pure cotton matte velvet, £2,390
ロンドンにある高級な広いミッドセンチュリースタイルのおしゃれなLDK (白い壁、淡色無垢フローリング、暖炉なし、テレビなし) の写真
ロンドンにある高級な広いミッドセンチュリースタイルのおしゃれなLDK (白い壁、淡色無垢フローリング、暖炉なし、テレビなし) の写真
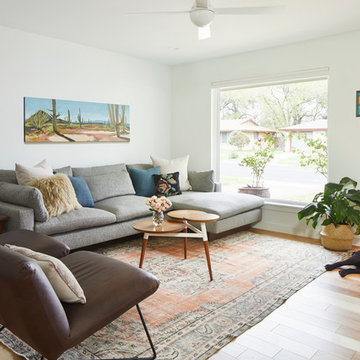
A new five-panel front door makes all the difference in this mid-century modern living room. We replaced the original ceramic tile flooring with engineered acacia wood flooring, adding texture and warmth to the space. A mid-century modern sectional, leather chairs and antique persian rug are perfectly accented by artwork from local artist Danika Ostrowski.
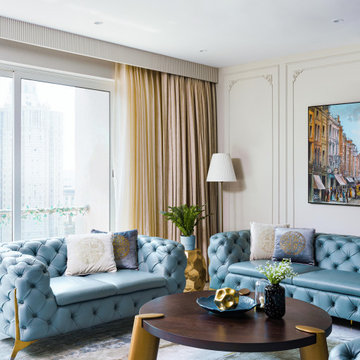
In the living room, a blue Chesterfield leather sofa commands attention, bringing a vibrant touch to the space. The neutral hues of mushroom on the walls create a serene backdrop, allowing the sofa to stand out even more. A large brown coffee table with gold legs adds charm and boldness, becoming a focal point of the room. Vintage decor elements uplift the mood, infusing the living room with a timeless appeal. Adorning the back wall of the sofa, a large painting depicting an old town landscape adds character and serves as a captivating focal point. The overall design exudes a true classic aesthetic, combining comfort, elegance, and a touch of nostalgia.
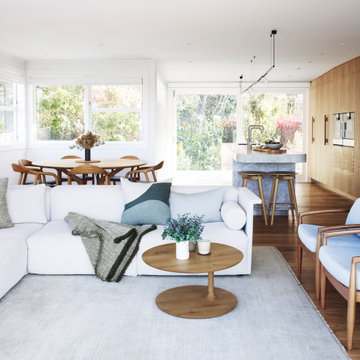
A relaxed looking living room interior to work in with kitchen and dining room. Some old and some new furniture pieces all chosen and specified with comfort and style in mind.
高級な白いミッドセンチュリースタイルのリビング (暖炉なし) の写真
1
