高級な黒いミッドセンチュリースタイルのリビング (ベージュの壁) の写真
絞り込み:
資材コスト
並び替え:今日の人気順
写真 1〜13 枚目(全 13 枚)
1/5
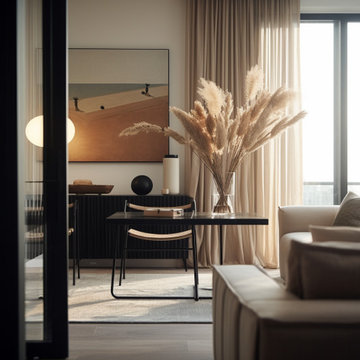
This sophisticated living space exudes a calming ambiance with its warm, neutral color palette. The room features a contemporary art piece hanging above a sleek wooden console, complemented by elegant furnishings, including a glass-top table with dried pampas grass as its centerpiece. Sunlight filters through sheer curtains, casting a gentle glow and highlighting the plush seating, creating an inviting and serene environment.
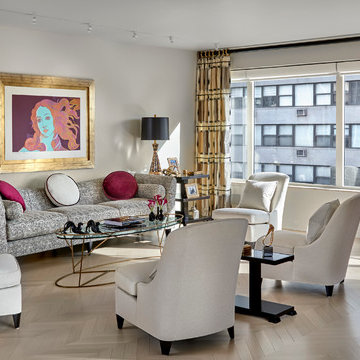
Tony Soluri Photography
シカゴにある高級な中くらいなミッドセンチュリースタイルのおしゃれなリビング (ベージュの壁、淡色無垢フローリング、暖炉なし、テレビなし、茶色い床、白い天井) の写真
シカゴにある高級な中くらいなミッドセンチュリースタイルのおしゃれなリビング (ベージュの壁、淡色無垢フローリング、暖炉なし、テレビなし、茶色い床、白い天井) の写真
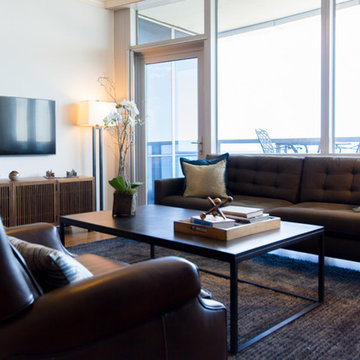
A large mid-century inspired sofa flanks the Eastern wall of windows that overlook Lake Michigan.
シカゴにある高級な中くらいなミッドセンチュリースタイルのおしゃれなリビング (ベージュの壁、無垢フローリング、暖炉なし、壁掛け型テレビ) の写真
シカゴにある高級な中くらいなミッドセンチュリースタイルのおしゃれなリビング (ベージュの壁、無垢フローリング、暖炉なし、壁掛け型テレビ) の写真
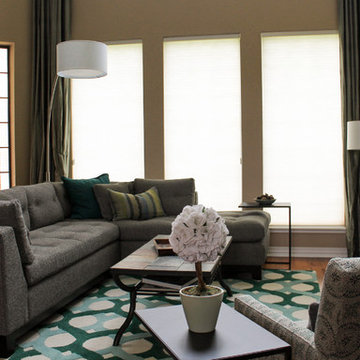
Client wanted a facelift for their living room we designed several years back. We went with a more mid century modern feel. Bolder accent colors, a grey tufted sectional, arc floor lamp and a patterned accent chair with metal C-tables for easy use.
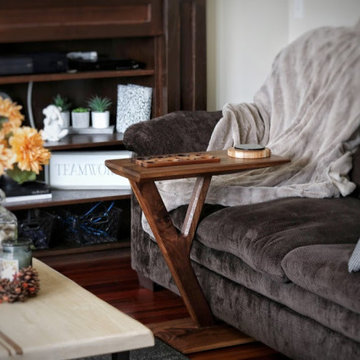
The William as I call it in its natural habitat, a piece that will speak for itself yet blend in and compliment the surrounding space.
カルガリーにある高級な中くらいなミッドセンチュリースタイルのおしゃれな独立型リビング (ベージュの壁、無垢フローリング、標準型暖炉、タイルの暖炉まわり、埋込式メディアウォール、赤い床) の写真
カルガリーにある高級な中くらいなミッドセンチュリースタイルのおしゃれな独立型リビング (ベージュの壁、無垢フローリング、標準型暖炉、タイルの暖炉まわり、埋込式メディアウォール、赤い床) の写真
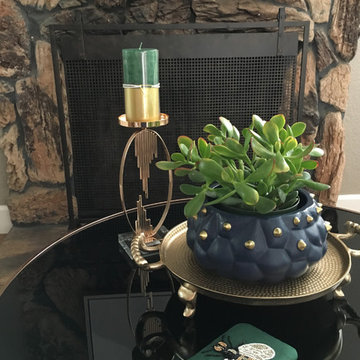
This is a vignette we created in one of our home staging projects. These colors and elements pump up the Health sector of the home, which is East. Because we had to contend with a fireplace (the Fire element), we added a lot of green (Wood) and blue (Water), to "douse the fire" of the fireplace.
The table is like a reflective lake, which also brings in the Water element.
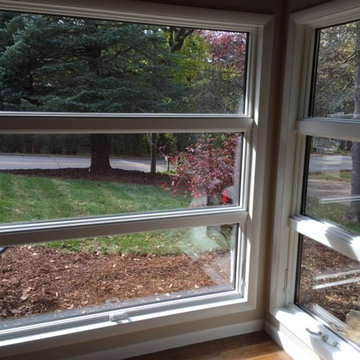
Whole house remodel in collaboration with Gary Frakes Construction by interior designer, Jan Finlayson. First floor reconfiguration included a master suite, office, and enlarged kitchen. Fireplaces in upper and lower levels left intact.
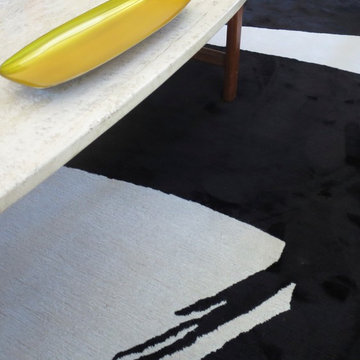
Jacqueline Bucelli
サンフランシスコにある高級な広いミッドセンチュリースタイルのおしゃれなLDK (ベージュの壁、無垢フローリング、標準型暖炉、石材の暖炉まわり、テレビなし) の写真
サンフランシスコにある高級な広いミッドセンチュリースタイルのおしゃれなLDK (ベージュの壁、無垢フローリング、標準型暖炉、石材の暖炉まわり、テレビなし) の写真
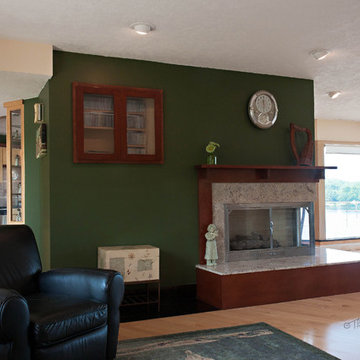
www.KatieLynnHall.com
他の地域にある高級な広いミッドセンチュリースタイルのおしゃれな独立型リビング (ベージュの壁、淡色無垢フローリング、標準型暖炉、石材の暖炉まわり、テレビなし) の写真
他の地域にある高級な広いミッドセンチュリースタイルのおしゃれな独立型リビング (ベージュの壁、淡色無垢フローリング、標準型暖炉、石材の暖炉まわり、テレビなし) の写真
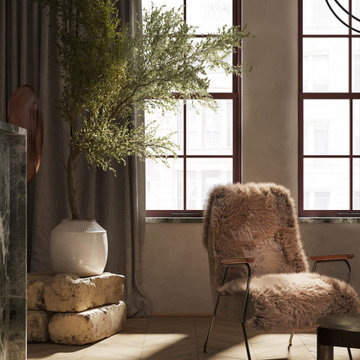
In the heart of Tribeca, New York, this living room, designed by Arsight, blooms with grace and poise. Sumptuous armchairs and a luxury rug underfoot envelop the oak flooring, while the living room's plasterwork echoes timeless elegance. The room is brought to life by a verdant olive tree, crowning the bright, airy space with a dash of natural serenity.
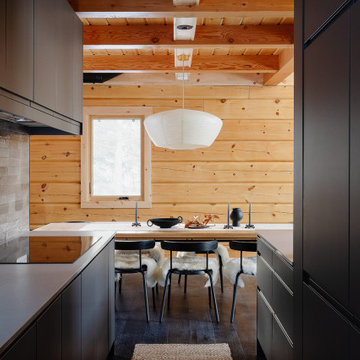
AB+ZU came onto this project after the foundation had been laid and the logs had been assembled. The client was informed that the interior walls could be built to preference and did not have to adhere to the plan provided by the log home manufacturer.
Being less than 750 square feet on the main level, the floorplan was opened to provide a spacious living area accentuating the view of the lake. In order to achieve this, it was imperative that the run of the stairs be changed by removing the landing at the top and placing a bridge at the base, providing access from the living area to the powder room by bypassing the kitchen. The sculptural effect of the stairs provides a division between the kitchen and the living room without obstructing the view of the windows. With the wall colour determined by the logs, a mix of brown, black, grey, and gold was introduced through natural elements of leather, metal, stone, seagrass, paper, and wood.
Vikram and Asmita wished to build an idyllic Canadian experience to share between their young family and possible holiday renters. After choosing the Log Home the family realized the floorplan was customizable and needed more than just a selection of finishes. With the help of AB+ZU they created a well organized and durable cabin with a rich minimal aesthetic. The family regularly resides in Pickering and make the 3 hour plus drive out on any given weekend.
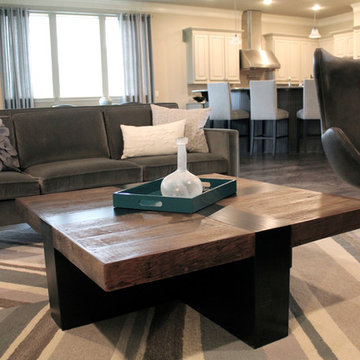
ヒューストンにある高級な中くらいなミッドセンチュリースタイルのおしゃれなLDK (ベージュの壁、濃色無垢フローリング、コーナー設置型暖炉、石材の暖炉まわり、据え置き型テレビ) の写真
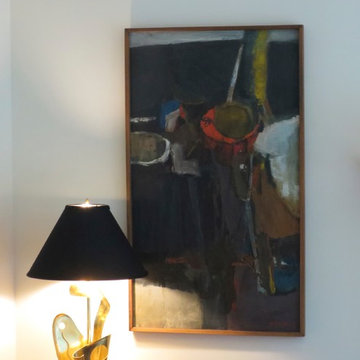
Jacqueline Bucelli
サンフランシスコにある高級な広いミッドセンチュリースタイルのおしゃれなLDK (ベージュの壁、無垢フローリング、標準型暖炉、石材の暖炉まわり、テレビなし) の写真
サンフランシスコにある高級な広いミッドセンチュリースタイルのおしゃれなLDK (ベージュの壁、無垢フローリング、標準型暖炉、石材の暖炉まわり、テレビなし) の写真
高級な黒いミッドセンチュリースタイルのリビング (ベージュの壁) の写真
1