ミッドセンチュリースタイルのランドリールーム (クオーツストーンカウンター、淡色無垢フローリング、無垢フローリング、トラバーチンの床) の写真
絞り込み:
資材コスト
並び替え:今日の人気順
写真 1〜20 枚目(全 20 枚)
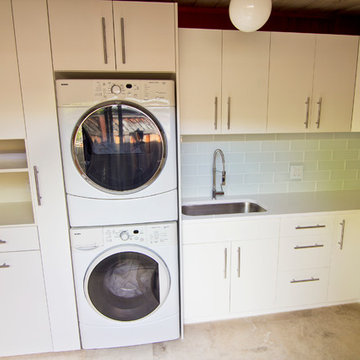
photos by Kyle Chesser, Hands On Studio
サンフランシスコにあるお手頃価格の小さなミッドセンチュリースタイルのおしゃれな家事室 (L型、アンダーカウンターシンク、フラットパネル扉のキャビネット、白いキャビネット、クオーツストーンカウンター、白い壁、トラバーチンの床、上下配置の洗濯機・乾燥機) の写真
サンフランシスコにあるお手頃価格の小さなミッドセンチュリースタイルのおしゃれな家事室 (L型、アンダーカウンターシンク、フラットパネル扉のキャビネット、白いキャビネット、クオーツストーンカウンター、白い壁、トラバーチンの床、上下配置の洗濯機・乾燥機) の写真

This East Hampton, Long Island Laundry Room is made up of Dewitt Starmark Cabinets finished in White. The countertop is Quartz Caesarstone and the floating shelves are Natural Quartersawn Red Oak.
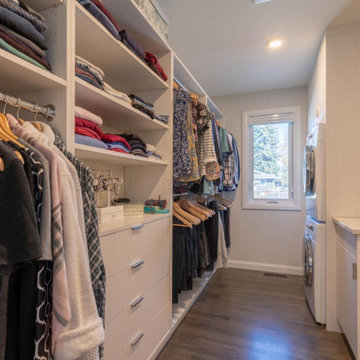
カルガリーにある小さなミッドセンチュリースタイルのおしゃれな家事室 (I型、フラットパネル扉のキャビネット、淡色木目調キャビネット、クオーツストーンカウンター、グレーの壁、無垢フローリング、上下配置の洗濯機・乾燥機、茶色い床、ベージュのキッチンカウンター) の写真
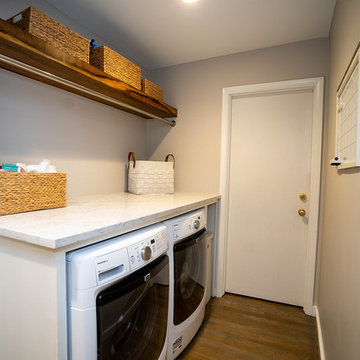
アトランタにあるお手頃価格の小さなミッドセンチュリースタイルのおしゃれな洗濯室 (I型、クオーツストーンカウンター、グレーの壁、無垢フローリング、左右配置の洗濯機・乾燥機、茶色い床、白いキッチンカウンター) の写真
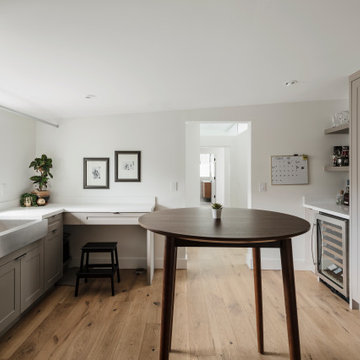
フェニックスにあるミッドセンチュリースタイルのおしゃれな家事室 (コの字型、エプロンフロントシンク、シェーカースタイル扉のキャビネット、グレーのキャビネット、クオーツストーンカウンター、白い壁、無垢フローリング、白いキッチンカウンター) の写真
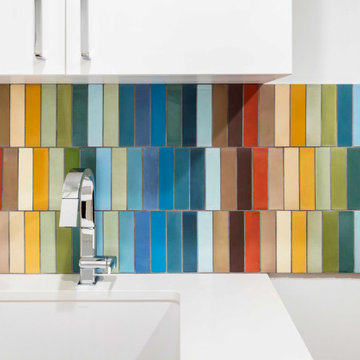
Laundry room backsplash - Custom Tile Design
Photography: © Christopher Payne/Esto
デトロイトにある低価格の小さなミッドセンチュリースタイルのおしゃれな家事室 (フラットパネル扉のキャビネット、白いキャビネット、クオーツストーンカウンター、マルチカラーのキッチンパネル、マルチカラーの壁、無垢フローリング、白いキッチンカウンター) の写真
デトロイトにある低価格の小さなミッドセンチュリースタイルのおしゃれな家事室 (フラットパネル扉のキャビネット、白いキャビネット、クオーツストーンカウンター、マルチカラーのキッチンパネル、マルチカラーの壁、無垢フローリング、白いキッチンカウンター) の写真
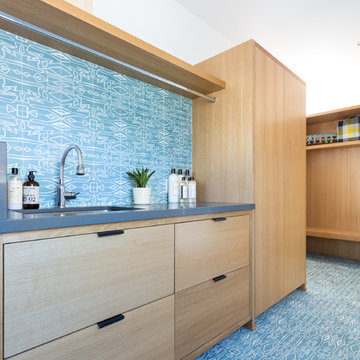
Remodeled by Lion Builder construction
Design By Veneer Designs
ロサンゼルスにある広いミッドセンチュリースタイルのおしゃれなランドリールーム (I型、アンダーカウンターシンク、フラットパネル扉のキャビネット、淡色木目調キャビネット、クオーツストーンカウンター、青い壁、淡色無垢フローリング、左右配置の洗濯機・乾燥機、グレーのキッチンカウンター) の写真
ロサンゼルスにある広いミッドセンチュリースタイルのおしゃれなランドリールーム (I型、アンダーカウンターシンク、フラットパネル扉のキャビネット、淡色木目調キャビネット、クオーツストーンカウンター、青い壁、淡色無垢フローリング、左右配置の洗濯機・乾燥機、グレーのキッチンカウンター) の写真

Here is an architecturally built house from the early 1970's which was brought into the new century during this complete home remodel by opening up the main living space with two small additions off the back of the house creating a seamless exterior wall, dropping the floor to one level throughout, exposing the post an beam supports, creating main level on-suite, den/office space, refurbishing the existing powder room, adding a butlers pantry, creating an over sized kitchen with 17' island, refurbishing the existing bedrooms and creating a new master bedroom floor plan with walk in closet, adding an upstairs bonus room off an existing porch, remodeling the existing guest bathroom, and creating an in-law suite out of the existing workshop and garden tool room.
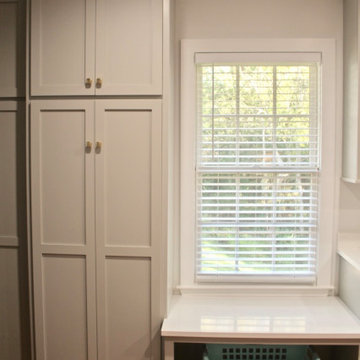
他の地域にあるお手頃価格の広いミッドセンチュリースタイルのおしゃれな家事室 (ll型、アンダーカウンターシンク、シェーカースタイル扉のキャビネット、グレーのキャビネット、クオーツストーンカウンター、白い壁、無垢フローリング、左右配置の洗濯機・乾燥機、茶色い床、白いキッチンカウンター) の写真
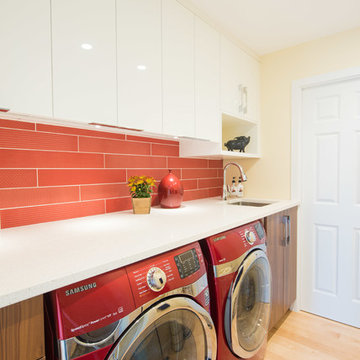
バンクーバーにあるミッドセンチュリースタイルのおしゃれなランドリールーム (アンダーカウンターシンク、フラットパネル扉のキャビネット、中間色木目調キャビネット、クオーツストーンカウンター、ベージュの壁、淡色無垢フローリング、左右配置の洗濯機・乾燥機) の写真
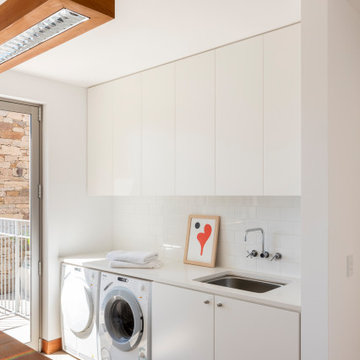
シドニーにある広いミッドセンチュリースタイルのおしゃれな家事室 (アンダーカウンターシンク、クオーツストーンカウンター、白い壁、トラバーチンの床、左右配置の洗濯機・乾燥機、茶色い床) の写真
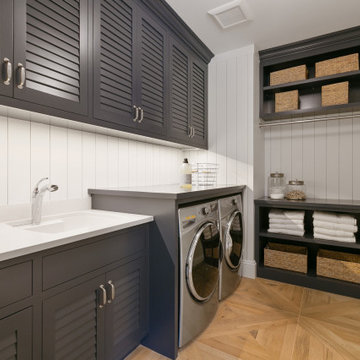
This laundry room showcases a chic and sophisticated design with a functional layout. The deep navy cabinetry, adorned with sleek hardware, adds a bold and elegant contrast to the white backsplash and countertops. The louvered cabinet doors are both aesthetically pleasing and practical, allowing for ventilation. A large, single basin sink with a modern faucet stands ready for laundry prep or hand-washing delicate items.
The washer and dryer are front-loading, emphasizing the room's modern feel. A dark, open shelving unit to the right offers easily accessible storage for baskets, towels, and jars, while contributing to the room's contemporary look. The herringbone patterned wooden floor brings warmth and a classic touch to the overall design, enhancing the room's refined aesthetic.
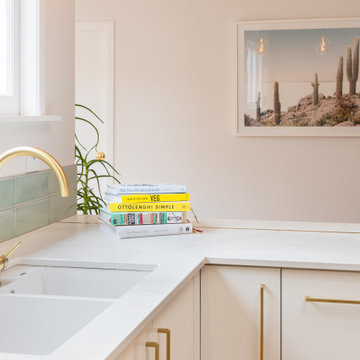
White cabinets and white engineered stone bench top is offset by the use of gold handles, mixer and inset of metal bar.
オークランドにある小さなミッドセンチュリースタイルのおしゃれなランドリールーム (白いキャビネット、クオーツストーンカウンター、緑のキッチンパネル、サブウェイタイルのキッチンパネル、淡色無垢フローリング、白いキッチンカウンター) の写真
オークランドにある小さなミッドセンチュリースタイルのおしゃれなランドリールーム (白いキャビネット、クオーツストーンカウンター、緑のキッチンパネル、サブウェイタイルのキッチンパネル、淡色無垢フローリング、白いキッチンカウンター) の写真
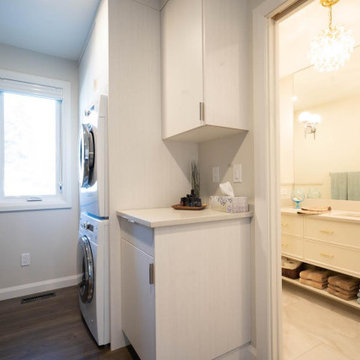
カルガリーにある小さなミッドセンチュリースタイルのおしゃれな家事室 (I型、フラットパネル扉のキャビネット、淡色木目調キャビネット、クオーツストーンカウンター、グレーの壁、無垢フローリング、上下配置の洗濯機・乾燥機、茶色い床、ベージュのキッチンカウンター) の写真
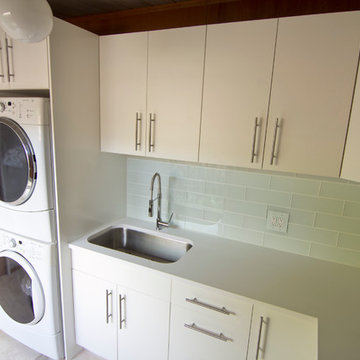
photos by Kyle Chesser, Hands On Studio
サンフランシスコにあるお手頃価格の小さなミッドセンチュリースタイルのおしゃれな家事室 (L型、アンダーカウンターシンク、フラットパネル扉のキャビネット、白いキャビネット、クオーツストーンカウンター、白い壁、トラバーチンの床、上下配置の洗濯機・乾燥機) の写真
サンフランシスコにあるお手頃価格の小さなミッドセンチュリースタイルのおしゃれな家事室 (L型、アンダーカウンターシンク、フラットパネル扉のキャビネット、白いキャビネット、クオーツストーンカウンター、白い壁、トラバーチンの床、上下配置の洗濯機・乾燥機) の写真
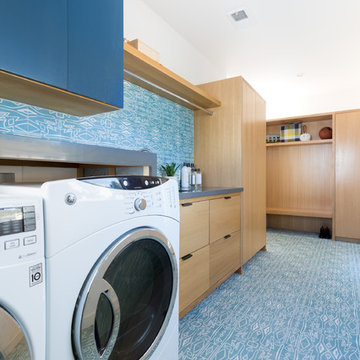
Remodeled by Lion Builder construction
Design By Veneer Designs
ロサンゼルスにある広いミッドセンチュリースタイルのおしゃれなランドリールーム (I型、アンダーカウンターシンク、フラットパネル扉のキャビネット、淡色木目調キャビネット、クオーツストーンカウンター、青い壁、淡色無垢フローリング、左右配置の洗濯機・乾燥機、グレーのキッチンカウンター) の写真
ロサンゼルスにある広いミッドセンチュリースタイルのおしゃれなランドリールーム (I型、アンダーカウンターシンク、フラットパネル扉のキャビネット、淡色木目調キャビネット、クオーツストーンカウンター、青い壁、淡色無垢フローリング、左右配置の洗濯機・乾燥機、グレーのキッチンカウンター) の写真
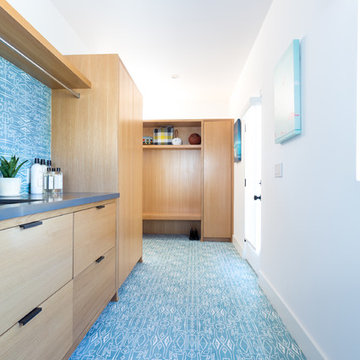
Remodeled by Lion Builder construction
Design By Veneer Designs
ロサンゼルスにある広いミッドセンチュリースタイルのおしゃれなランドリールーム (I型、アンダーカウンターシンク、フラットパネル扉のキャビネット、淡色木目調キャビネット、クオーツストーンカウンター、青い壁、淡色無垢フローリング、左右配置の洗濯機・乾燥機、グレーのキッチンカウンター) の写真
ロサンゼルスにある広いミッドセンチュリースタイルのおしゃれなランドリールーム (I型、アンダーカウンターシンク、フラットパネル扉のキャビネット、淡色木目調キャビネット、クオーツストーンカウンター、青い壁、淡色無垢フローリング、左右配置の洗濯機・乾燥機、グレーのキッチンカウンター) の写真
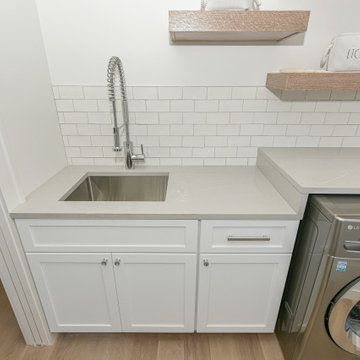
This East Hampton, Long Island Laundry Room is made up of Dewitt Starmark Cabinets finished in White. The countertop is Quartz Caesarstone and the floating shelves are Natural Quartersawn Red Oak.
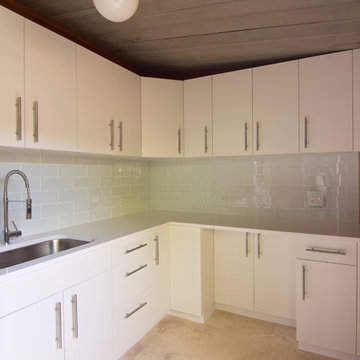
photos by Kyle Chesser, Hands On Studio
サンフランシスコにあるお手頃価格の小さなミッドセンチュリースタイルのおしゃれな家事室 (L型、アンダーカウンターシンク、フラットパネル扉のキャビネット、白いキャビネット、クオーツストーンカウンター、白い壁、トラバーチンの床、上下配置の洗濯機・乾燥機) の写真
サンフランシスコにあるお手頃価格の小さなミッドセンチュリースタイルのおしゃれな家事室 (L型、アンダーカウンターシンク、フラットパネル扉のキャビネット、白いキャビネット、クオーツストーンカウンター、白い壁、トラバーチンの床、上下配置の洗濯機・乾燥機) の写真
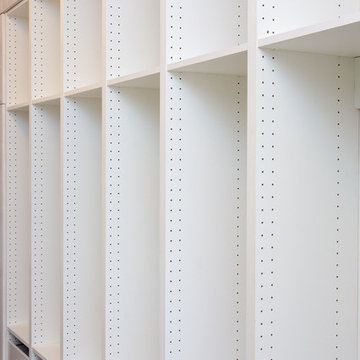
Here is an architecturally built house from the early 1970's which was brought into the new century during this complete home remodel by opening up the main living space with two small additions off the back of the house creating a seamless exterior wall, dropping the floor to one level throughout, exposing the post an beam supports, creating main level on-suite, den/office space, refurbishing the existing powder room, adding a butlers pantry, creating an over sized kitchen with 17' island, refurbishing the existing bedrooms and creating a new master bedroom floor plan with walk in closet, adding an upstairs bonus room off an existing porch, remodeling the existing guest bathroom, and creating an in-law suite out of the existing workshop and garden tool room.
ミッドセンチュリースタイルのランドリールーム (クオーツストーンカウンター、淡色無垢フローリング、無垢フローリング、トラバーチンの床) の写真
1