緑色の、白いミッドセンチュリースタイルの家事室の写真
絞り込み:
資材コスト
並び替え:今日の人気順
写真 1〜20 枚目(全 46 枚)
1/5

The laundry room is added on to the original house. The cabinetry is custom designed with blue laminate doors. The floor tile is from WalkOn Tile in LA. Caesarstone countertops.

Marmoleum flooring and a fun orange counter add a pop of color to this well-designed laundry room. Design and construction by Meadowlark Design + Build in Ann Arbor, Michigan. Professional photography by Sean Carter.
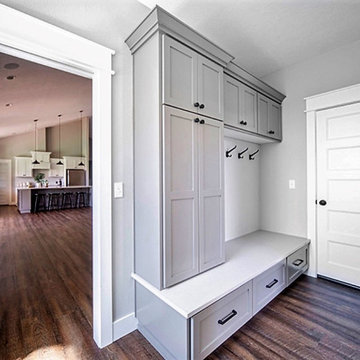
ニューヨークにあるラグジュアリーな広いミッドセンチュリースタイルのおしゃれな家事室 (コの字型、シェーカースタイル扉のキャビネット、グレーのキャビネット、珪岩カウンター) の写真
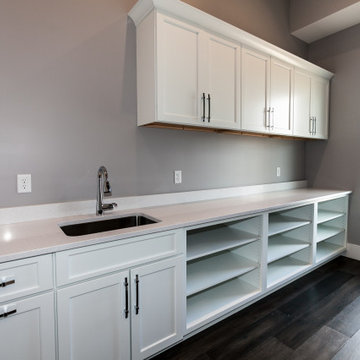
Custom white cabinetry, a small sink, and lots of cubbbies with storage complete this custom laundry room.
ソルトレイクシティにある中くらいなミッドセンチュリースタイルのおしゃれな家事室 (ll型、アンダーカウンターシンク、シェーカースタイル扉のキャビネット、白いキャビネット、人工大理石カウンター、グレーの壁、濃色無垢フローリング、茶色い床、白いキッチンカウンター) の写真
ソルトレイクシティにある中くらいなミッドセンチュリースタイルのおしゃれな家事室 (ll型、アンダーカウンターシンク、シェーカースタイル扉のキャビネット、白いキャビネット、人工大理石カウンター、グレーの壁、濃色無垢フローリング、茶色い床、白いキッチンカウンター) の写真

This Point Loma home got a major upgrade! The laundry room has an upgraded look with a retro feel. The cabinetry has a mint shade reminiscent of the popular 60s color trends. Not only does this laundry room have new geometric flooring, but there is also even a pet station. Laundry will never be a boring task in this room!
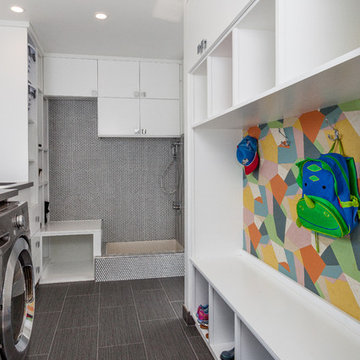
Beautiful, expansive Midcentury Modern family home located in Dover Shores, Newport Beach, California. This home was gutted to the studs, opened up to take advantage of its gorgeous views and designed for a family with young children. Every effort was taken to preserve the home's integral Midcentury Modern bones while adding the most functional and elegant modern amenities. Photos: David Cairns, The OC Image
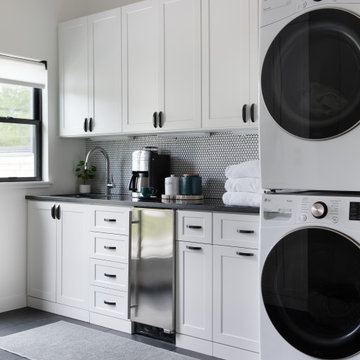
オースティンにあるミッドセンチュリースタイルのおしゃれな家事室 (シェーカースタイル扉のキャビネット、白いキャビネット) の写真
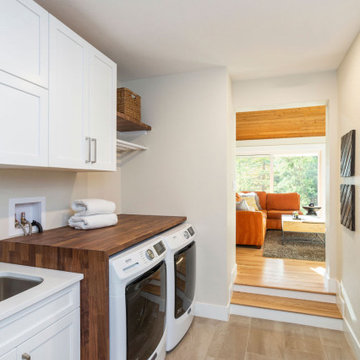
デンバーにある中くらいなミッドセンチュリースタイルのおしゃれな家事室 (I型、アンダーカウンターシンク、シェーカースタイル扉のキャビネット、白いキャビネット、クオーツストーンカウンター、白い壁、磁器タイルの床、左右配置の洗濯機・乾燥機、ベージュの床、白いキッチンカウンター) の写真
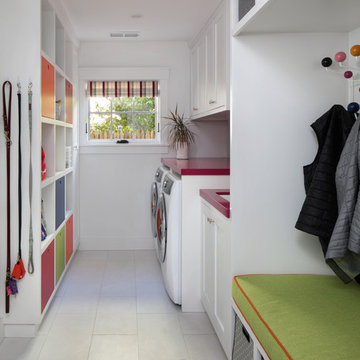
サンフランシスコにあるミッドセンチュリースタイルのおしゃれな家事室 (シェーカースタイル扉のキャビネット、白いキャビネット、人工大理石カウンター、白い壁、セラミックタイルの床、左右配置の洗濯機・乾燥機、白い床、赤いキッチンカウンター) の写真
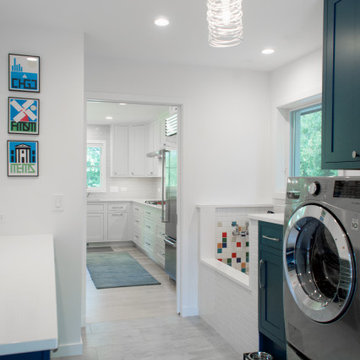
The laundry room is also the mudroom. There is a dog wash area included as well.
シカゴにある高級な中くらいなミッドセンチュリースタイルのおしゃれな家事室 (ll型、落し込みパネル扉のキャビネット、青いキャビネット、クオーツストーンカウンター、白い壁、磁器タイルの床、左右配置の洗濯機・乾燥機、グレーの床、白いキッチンカウンター) の写真
シカゴにある高級な中くらいなミッドセンチュリースタイルのおしゃれな家事室 (ll型、落し込みパネル扉のキャビネット、青いキャビネット、クオーツストーンカウンター、白い壁、磁器タイルの床、左右配置の洗濯機・乾燥機、グレーの床、白いキッチンカウンター) の写真
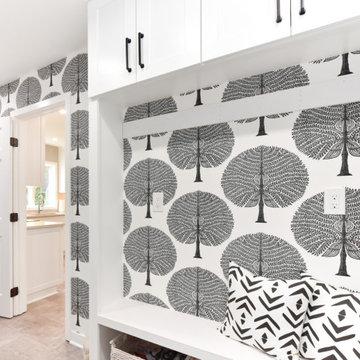
We wanted to add some fun and utility to this space, We created a mudroom/laundry area that makes you happy with this stunning wallpaper and black matte accents
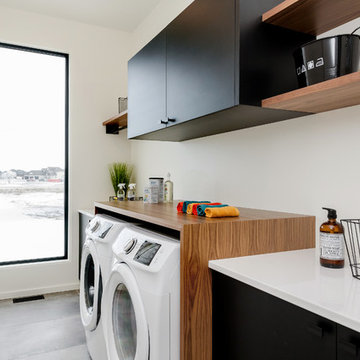
D&M Images
他の地域にある広いミッドセンチュリースタイルのおしゃれな家事室 (I型、フラットパネル扉のキャビネット、黒いキャビネット、セラミックタイルの床、左右配置の洗濯機・乾燥機、グレーの床、白いキッチンカウンター、木材カウンター) の写真
他の地域にある広いミッドセンチュリースタイルのおしゃれな家事室 (I型、フラットパネル扉のキャビネット、黒いキャビネット、セラミックタイルの床、左右配置の洗濯機・乾燥機、グレーの床、白いキッチンカウンター、木材カウンター) の写真

Happy color for a laundry room!
ポートランドにあるお手頃価格の中くらいなミッドセンチュリースタイルのおしゃれな家事室 (シングルシンク、フラットパネル扉のキャビネット、黄色いキャビネット、ラミネートカウンター、青い壁、ラミネートの床、左右配置の洗濯機・乾燥機、茶色い床、黄色いキッチンカウンター、壁紙) の写真
ポートランドにあるお手頃価格の中くらいなミッドセンチュリースタイルのおしゃれな家事室 (シングルシンク、フラットパネル扉のキャビネット、黄色いキャビネット、ラミネートカウンター、青い壁、ラミネートの床、左右配置の洗濯機・乾燥機、茶色い床、黄色いキッチンカウンター、壁紙) の写真
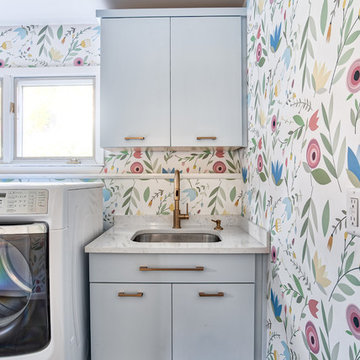
This baby blue vanity in combination with brass hardware and floral wallpapaer makes this room feel light, spacious, and inviting.
Photos by Chris Veith.

The laundry area of this Mid Century Modern Home was originally located in the garage. So, the team took a portion of the garage and enclosed it to create a spacious new laundry, mudroom and walk in pantry area. Glass geometric accent tile provides a playful touch, while porcelain terrazzo patterned floor tile provides durability while honoring the mid century design.
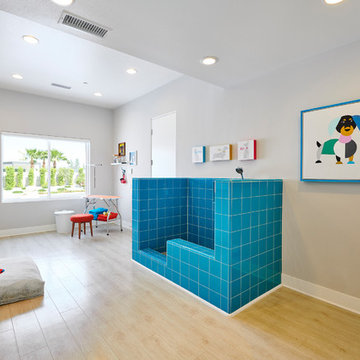
Residence 1 at Skye Palm Springs
オレンジカウンティにあるミッドセンチュリースタイルのおしゃれな家事室 (グレーの壁、淡色無垢フローリング、ベージュの床) の写真
オレンジカウンティにあるミッドセンチュリースタイルのおしゃれな家事室 (グレーの壁、淡色無垢フローリング、ベージュの床) の写真
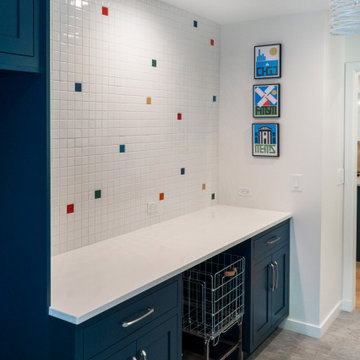
The laundry room is also the mudroom. There is a dog wash area included as well.
シカゴにある高級な中くらいなミッドセンチュリースタイルのおしゃれな家事室 (ll型、落し込みパネル扉のキャビネット、青いキャビネット、クオーツストーンカウンター、白い壁、磁器タイルの床、左右配置の洗濯機・乾燥機、グレーの床、白いキッチンカウンター) の写真
シカゴにある高級な中くらいなミッドセンチュリースタイルのおしゃれな家事室 (ll型、落し込みパネル扉のキャビネット、青いキャビネット、クオーツストーンカウンター、白い壁、磁器タイルの床、左右配置の洗濯機・乾燥機、グレーの床、白いキッチンカウンター) の写真
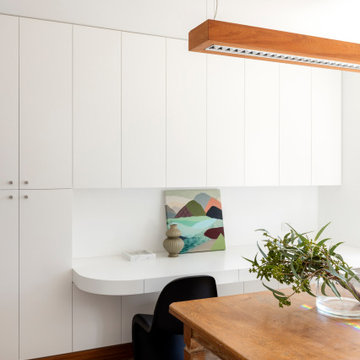
シドニーにある広いミッドセンチュリースタイルのおしゃれな家事室 (アンダーカウンターシンク、白い壁、トラバーチンの床、左右配置の洗濯機・乾燥機、茶色い床) の写真
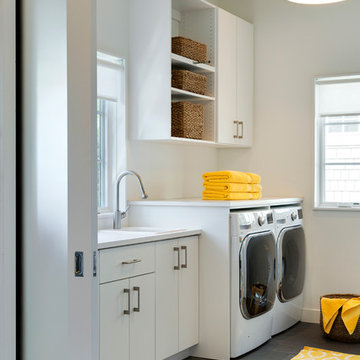
ミネアポリスにあるミッドセンチュリースタイルのおしゃれな家事室 (ll型、ドロップインシンク、フラットパネル扉のキャビネット、白いキャビネット、人工大理石カウンター、白い壁、磁器タイルの床、左右配置の洗濯機・乾燥機) の写真
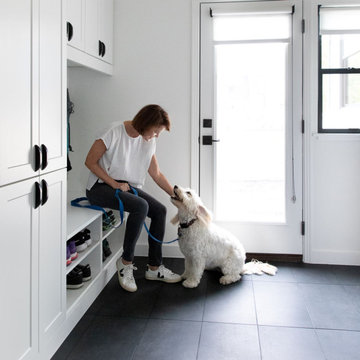
オースティンにあるミッドセンチュリースタイルのおしゃれな家事室 (シェーカースタイル扉のキャビネット、白いキャビネット) の写真
緑色の、白いミッドセンチュリースタイルの家事室の写真
1