ミッドセンチュリースタイルのペニンシュラキッチン (赤い床) の写真
絞り込み:
資材コスト
並び替え:今日の人気順
写真 1〜20 枚目(全 27 枚)
1/4
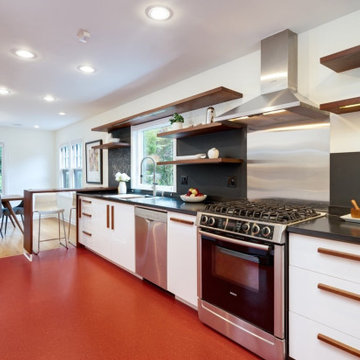
ポートランドにあるミッドセンチュリースタイルのおしゃれなキッチン (フラットパネル扉のキャビネット、白いキャビネット、黒いキッチンパネル、シルバーの調理設備、赤い床、黒いキッチンカウンター) の写真
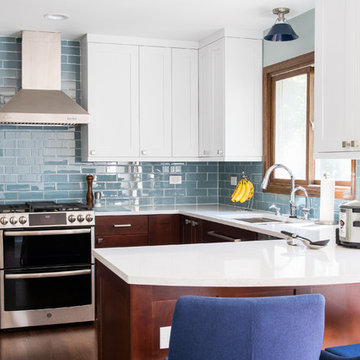
Omayah Atassi Photography
Midcentury Modern style for a medium size kitchen with updated cabinetry, appliances, countertops and fixtures.
Overall footprint was expanded to include taller upper cabinets, pantry storage in the kitchen, more accessories, organization and better function.
Dimon Designs
Mundelein, IL 60060
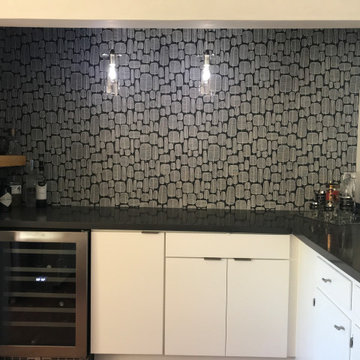
Expansion of kitchen to include entertainment bar behind closed doors (laundry appliances removed to garage). Finished project included thick wood shelf, extension of quartz countertop, built-in wine cooler, additional cabinetry, pendent drop lighting, wallpaper with more room to entertain.
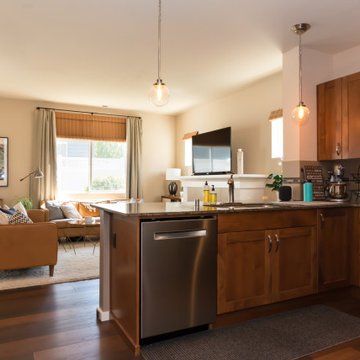
Raeburn Signature from the Modin LVP Collection: Inspired by summers at the cabin among redwoods and pines. Weathered rustic notes with deep reds and subtle grays.
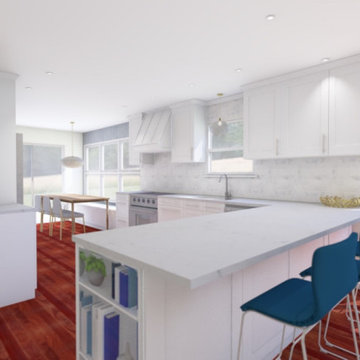
3D design of a kitchen.
We opened up the space but taking down the wall that separated the living room and kitchen.
Incorporating the living room and dining area into the kitchen design is important with open plan kitchens.
The theme of blue is carried through and the chevron wallpaper in the dining room holds to this highlight color. Shaker style back panel on the peninsular makes it look more furniture like. Mixed metals gold and chrome were used. Gold pendant lights and chrome hardware. A bookcase on the end of the peninsular means you can add more color and highlights to the white kitchen.
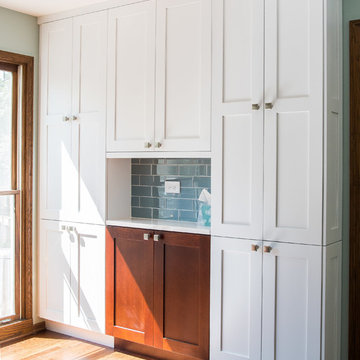
Omayah Atassi Photography
A previously blank wall now had full height pantry cabinets with a center hutch.
Dimon Designs
Mundelein, IL 60060
シカゴにある高級な中くらいなミッドセンチュリースタイルのおしゃれなキッチン (シングルシンク、シェーカースタイル扉のキャビネット、クオーツストーンカウンター、青いキッチンパネル、ガラスタイルのキッチンパネル、シルバーの調理設備、無垢フローリング、赤い床、白いキッチンカウンター) の写真
シカゴにある高級な中くらいなミッドセンチュリースタイルのおしゃれなキッチン (シングルシンク、シェーカースタイル扉のキャビネット、クオーツストーンカウンター、青いキッチンパネル、ガラスタイルのキッチンパネル、シルバーの調理設備、無垢フローリング、赤い床、白いキッチンカウンター) の写真
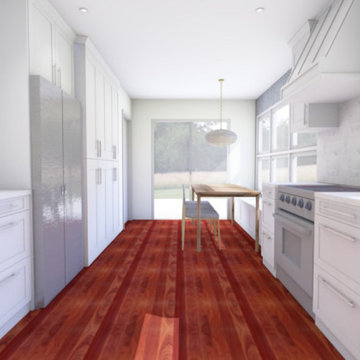
View to the outdoor area from the kitchen. this space is opened up with the removal of a wall. Whilst narrow, the space is utilised with built in bench storage seating in the dining area. The hardwood floor from the living room was matched and continued throughout the kitchen.
Mixing of metals such as brass pendant lighting and chrome cabinet hardware keeps the kitchen interesting
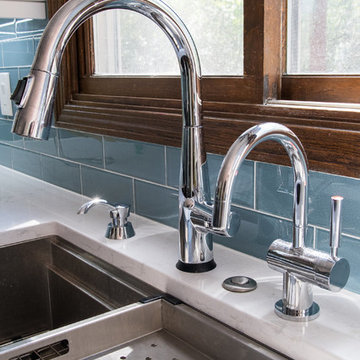
Omayah Atassi Photography
Installation of 20th century amenities to include a larger single bowl sink with a sliding colander, touch faucet, instant hot water dispenser and an air switch for the garbage disposal. This makes the sink the most electronically savvy center to the kitchen.
Dimon Designs
Mundelein, IL 60060
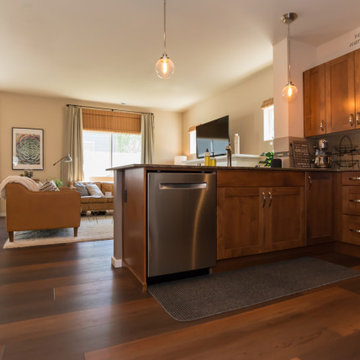
Raeburn Signature from the Modin LVP Collection: Inspired by summers at the cabin among redwoods and pines. Weathered rustic notes with deep reds and subtle grays.
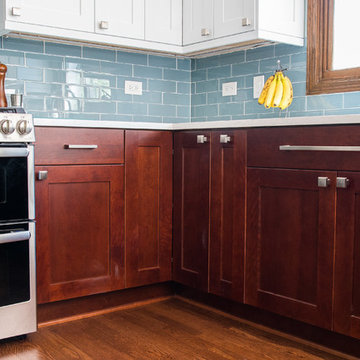
Omayah Atassi Photography
Dual colored cabinetry were perfect for the style; combined with a light blue glass tile backslash and a very bright and sophisticated countertop helped create the perfect corner.
A lazy Susan, pullout spice insert, tilt out soap tray and hidden rollouts were just some of the accessories in this space.
Dimon Designs
Mundelein, IL 60060
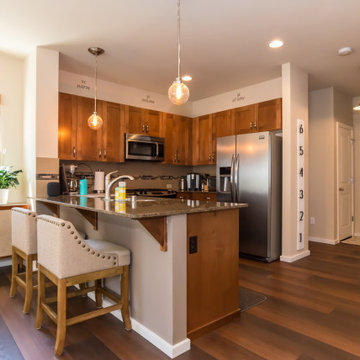
Raeburn Signature from the Modin LVP Collection: Inspired by summers at the cabin among redwoods and pines. Weathered rustic notes with deep reds and subtle grays.
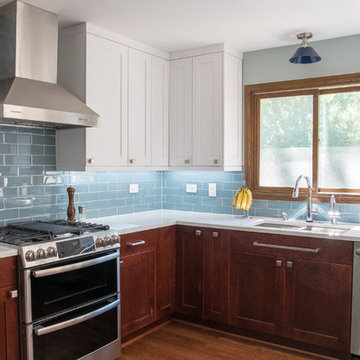
Omayah Atassi Photography
Dimon Designs
Mundelein, IL 60060
シカゴにある高級な中くらいなミッドセンチュリースタイルのおしゃれなキッチン (シングルシンク、シェーカースタイル扉のキャビネット、クオーツストーンカウンター、青いキッチンパネル、ガラスタイルのキッチンパネル、シルバーの調理設備、無垢フローリング、赤い床、白いキッチンカウンター) の写真
シカゴにある高級な中くらいなミッドセンチュリースタイルのおしゃれなキッチン (シングルシンク、シェーカースタイル扉のキャビネット、クオーツストーンカウンター、青いキッチンパネル、ガラスタイルのキッチンパネル、シルバーの調理設備、無垢フローリング、赤い床、白いキッチンカウンター) の写真
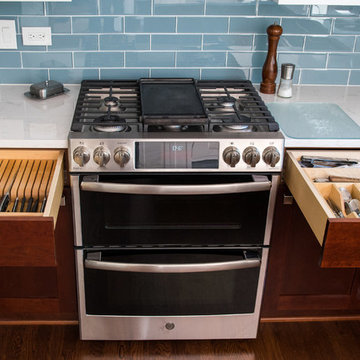
Omayah Atassi Photography
Internal Knife block (left) and cutlery divider (right)
Dimon Designs
Mundelein, IL 60060
シカゴにある高級な中くらいなミッドセンチュリースタイルのおしゃれなキッチン (シングルシンク、シェーカースタイル扉のキャビネット、クオーツストーンカウンター、青いキッチンパネル、ガラスタイルのキッチンパネル、シルバーの調理設備、無垢フローリング、赤い床、白いキッチンカウンター) の写真
シカゴにある高級な中くらいなミッドセンチュリースタイルのおしゃれなキッチン (シングルシンク、シェーカースタイル扉のキャビネット、クオーツストーンカウンター、青いキッチンパネル、ガラスタイルのキッチンパネル、シルバーの調理設備、無垢フローリング、赤い床、白いキッチンカウンター) の写真
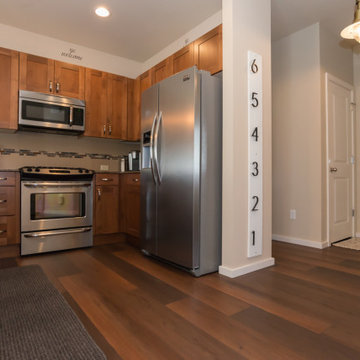
Raeburn Signature from the Modin LVP Collection: Inspired by summers at the cabin among redwoods and pines. Weathered rustic notes with deep reds and subtle grays.
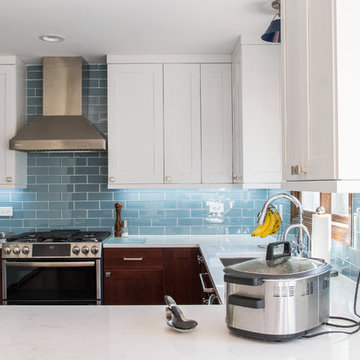
Omayah Atassi Photography
Perfect from every angle.
Dimon Designs
Mundelein, IL 60060
シカゴにある高級な中くらいなミッドセンチュリースタイルのおしゃれなキッチン (シングルシンク、シェーカースタイル扉のキャビネット、クオーツストーンカウンター、青いキッチンパネル、ガラスタイルのキッチンパネル、シルバーの調理設備、無垢フローリング、赤い床、白いキッチンカウンター) の写真
シカゴにある高級な中くらいなミッドセンチュリースタイルのおしゃれなキッチン (シングルシンク、シェーカースタイル扉のキャビネット、クオーツストーンカウンター、青いキッチンパネル、ガラスタイルのキッチンパネル、シルバーの調理設備、無垢フローリング、赤い床、白いキッチンカウンター) の写真
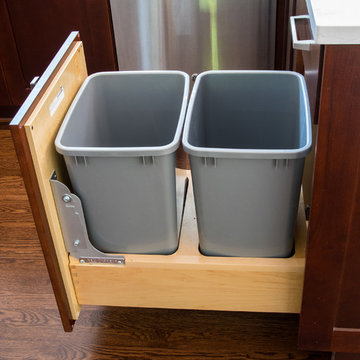
Omayah Atassi Photography
Double wastebasket
Dimon Designs
Mundelein, IL 60060
シカゴにある高級な中くらいなミッドセンチュリースタイルのおしゃれなキッチン (シングルシンク、シェーカースタイル扉のキャビネット、クオーツストーンカウンター、青いキッチンパネル、ガラスタイルのキッチンパネル、シルバーの調理設備、無垢フローリング、赤い床、白いキッチンカウンター) の写真
シカゴにある高級な中くらいなミッドセンチュリースタイルのおしゃれなキッチン (シングルシンク、シェーカースタイル扉のキャビネット、クオーツストーンカウンター、青いキッチンパネル、ガラスタイルのキッチンパネル、シルバーの調理設備、無垢フローリング、赤い床、白いキッチンカウンター) の写真
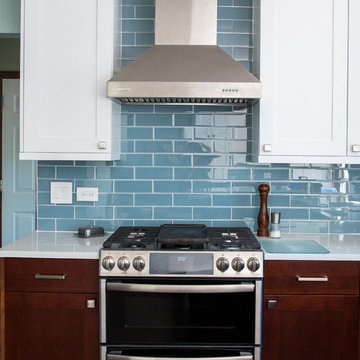
Omayah Atassi Photography
Stainless steel hood and updated double oven range with convection option.
Dimon Designs
Mundelein, IL 60060
シカゴにある高級な中くらいなミッドセンチュリースタイルのおしゃれなキッチン (シングルシンク、シェーカースタイル扉のキャビネット、クオーツストーンカウンター、青いキッチンパネル、ガラスタイルのキッチンパネル、シルバーの調理設備、無垢フローリング、赤い床、白いキッチンカウンター) の写真
シカゴにある高級な中くらいなミッドセンチュリースタイルのおしゃれなキッチン (シングルシンク、シェーカースタイル扉のキャビネット、クオーツストーンカウンター、青いキッチンパネル、ガラスタイルのキッチンパネル、シルバーの調理設備、無垢フローリング、赤い床、白いキッチンカウンター) の写真
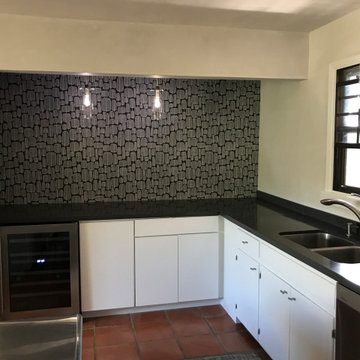
Expansion of kitchen to include entertainment bar behind closed doors (laundry appliances removed to garage). Finished project included thick wood shelf, extension of quartz countertop, built-in wine cooler, additional cabinetry, pendent drop lighting, wallpaper with more room to entertain.
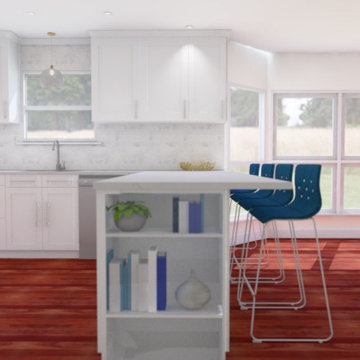
Bookcase at the end of the peninsular to display cookbooks. The blue counter stools match the wallpaper in the dining area. Clean modern lines create less visual clutter as the space isn't that big. The wall was taken down between the kitchen and living area to create a big open space. As the kitchen is narrow the decision to put in a peninsula instead of an island was made.
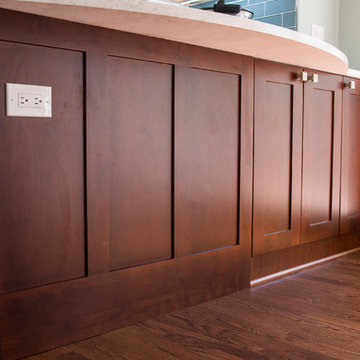
Omayah Atassi Photography
Additional storage under the eat-in over hang offer more room to store the "not so everyday" items.
Dimon Designs
Mundelein, IL 60060
ミッドセンチュリースタイルのペニンシュラキッチン (赤い床) の写真
1