広いミッドセンチュリースタイルのアイランドキッチン (黒い床) の写真
絞り込み:
資材コスト
並び替え:今日の人気順
写真 1〜20 枚目(全 54 枚)
1/5

This is a great house. Perched high on a private, heavily wooded site, it has a rustic contemporary aesthetic. Vaulted ceilings, sky lights, large windows and natural materials punctuate the main spaces. The existing large format mosaic slate floor grabs your attention upon entering the home extending throughout the foyer, kitchen, and family room.
Specific requirements included a larger island with workspace for each of the homeowners featuring a homemade pasta station which requires small appliances on lift-up mechanisms as well as a custom-designed pasta drying rack. Both chefs wanted their own prep sink on the island complete with a garbage “shoot” which we concealed below sliding cutting boards. A second and overwhelming requirement was storage for a large collection of dishes, serving platters, specialty utensils, cooking equipment and such. To meet those needs we took the opportunity to get creative with storage: sliding doors were designed for a coffee station adjacent to the main sink; hid the steam oven, microwave and toaster oven within a stainless steel niche hidden behind pantry doors; added a narrow base cabinet adjacent to the range for their large spice collection; concealed a small broom closet behind the refrigerator; and filled the only available wall with full-height storage complete with a small niche for charging phones and organizing mail. We added 48” high base cabinets behind the main sink to function as a bar/buffet counter as well as overflow for kitchen items.
The client’s existing vintage commercial grade Wolf stove and hood commands attention with a tall backdrop of exposed brick from the fireplace in the adjacent living room. We loved the rustic appeal of the brick along with the existing wood beams, and complimented those elements with wired brushed white oak cabinets. The grayish stain ties in the floor color while the slab door style brings a modern element to the space. We lightened the color scheme with a mix of white marble and quartz countertops. The waterfall countertop adjacent to the dining table shows off the amazing veining of the marble while adding contrast to the floor. Special materials are used throughout, featured on the textured leather-wrapped pantry doors, patina zinc bar countertop, and hand-stitched leather cabinet hardware. We took advantage of the tall ceilings by adding two walnut linear pendants over the island that create a sculptural effect and coordinated them with the new dining pendant and three wall sconces on the beam over the main sink.

カンザスシティにある高級な広いミッドセンチュリースタイルのおしゃれなキッチン (アンダーカウンターシンク、フラットパネル扉のキャビネット、オレンジのキャビネット、クオーツストーンカウンター、マルチカラーのキッチンパネル、御影石のキッチンパネル、パネルと同色の調理設備、スレートの床、黒い床、白いキッチンカウンター、三角天井) の写真

This 1950's home was chopped up with the segmented rooms of the period. The front of the house had two living spaces, separated by a wall with a door opening, and the long-skinny hearth area was difficult to arrange. The kitchen had been remodeled at some point, but was still dated. The homeowners wanted more space, more light, and more MODERN. So we delivered.
We knocked out the walls and added a beam to open up the three spaces. Luxury vinyl tile in a warm, matte black set the base for the space, with light grey walls and a mid-grey ceiling. The fireplace was totally revamped and clad in cut-face black stone.
Cabinetry and built-ins in clear-coated maple add the mid-century vibe, as does the furnishings. And the geometric backsplash was the starting inspiration for everything.
We'll let you just peruse the photos, with before photos at the end, to see just how dramatic the results were!
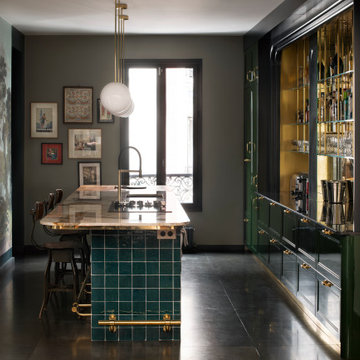
パリにあるラグジュアリーな広いミッドセンチュリースタイルのおしゃれなキッチン (アンダーカウンターシンク、緑のキャビネット、珪岩カウンター、ミラータイルのキッチンパネル、セラミックタイルの床、黒い床、マルチカラーのキッチンカウンター) の写真

Bespoke hand built kitchen with built in kitchen cabinet and free standing island with modern patterned floor tiles and blue linoleum on birch plywood
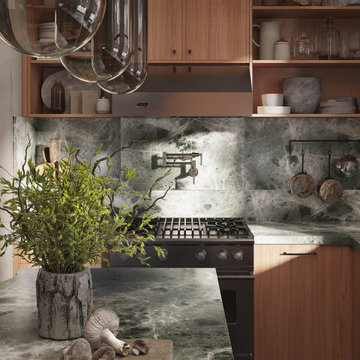
Immerse yourself in the exquisite design of this kitchen by Arsight, a jewel in the heart of Tribeca, New York. It brims with luxurious touches like a wood kitchen, crafted from natural materials, and custom shelving that pairs flawlessly with open storage solutions. A marble backsplash adds a splash of grandeur, beautifully offset by the sleek black kitchen hardware. Above the commanding island, a pendant light casts a soft glow, while the Viking kitchen amenities ensure state-of-the-art functionality. Each element, meticulously chosen, harmonizes to create a space that is as stylish as it is practical.
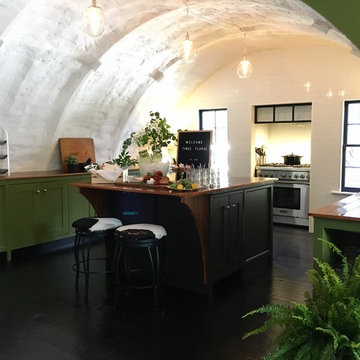
Open Plan unique Quonset Kitchen
プロビデンスにある広いミッドセンチュリースタイルのおしゃれなキッチン (ドロップインシンク、シェーカースタイル扉のキャビネット、緑のキャビネット、木材カウンター、白いキッチンパネル、石スラブのキッチンパネル、シルバーの調理設備、塗装フローリング、黒い床) の写真
プロビデンスにある広いミッドセンチュリースタイルのおしゃれなキッチン (ドロップインシンク、シェーカースタイル扉のキャビネット、緑のキャビネット、木材カウンター、白いキッチンパネル、石スラブのキッチンパネル、シルバーの調理設備、塗装フローリング、黒い床) の写真
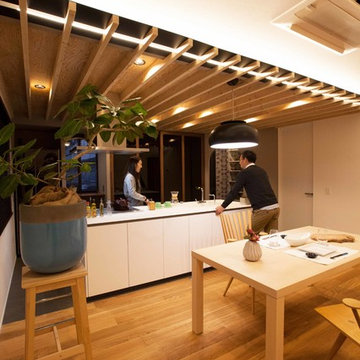
本プロジェクトは子育てをひと段落した夫妻のLDKを家族構成が変化した中でキッチンを中心としたリノベーションです。
キッチンを厨房機器の一つとしてではなく、一つの家具としてとらえ、またこの空間のシンボルとしての役割を果たす空間になります。
この家は15年前に某ハウスメーカーの鉄骨造で建てられています。一般的に鉄骨造のハウスメーカーなどの家はリノベーションやリフォームが困難だと言われていますが、建築家がかかわることによりそれを可能とできる場合があります。リノベーション前はキッチンを支えるように1mほどの壁があり、その壁が動線や光の入りを悪くしていました。その壁を取り払いアイランドキッチンにすることのより動線をスムーズに、キッチンの天井をリノベーション前よりも下げる事によりリビングの天井を高く見せる事に成功しています。
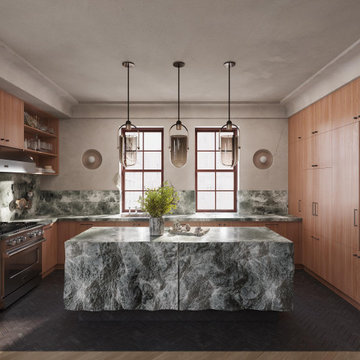
Discover a culinary paradise in this kitchen in Tribeca, New York, impeccably designed by Arsight. Custom shelving holds a collection of thoughtfully selected accessories, offset by black kitchen hardware. The delicate dance of light from pendant lamps illuminates the rich chevron flooring and skilled woodwork. Central to the room is a grand marble kitchen island, harmoniously blending with the exquisite marble backsplash to create a refined canvas for culinary creativity.
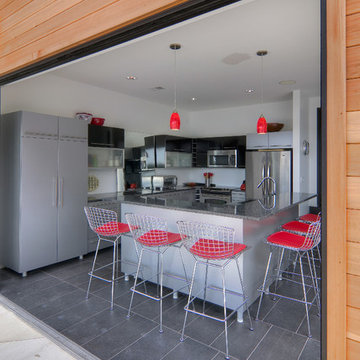
This entertainment kitchen provides ample space and surfaces for guests to gather around. A sleek and streamline design is created using high contrast materials and flat panel design. Pops of red are added to create more interest and add impact to the space.
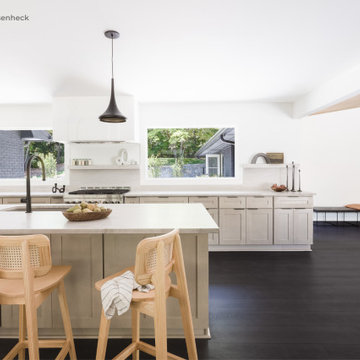
Our darkest brown shade, these classy espresso vinyl planks are sure to make an impact. With the Modin Collection, we have raised the bar on luxury vinyl plank. The result is a new standard in resilient flooring. Modin offers true embossed in register texture, a low sheen level, a rigid SPC core, an industry-leading wear layer, and so much more. Photo © Alyssa Rosenheck.
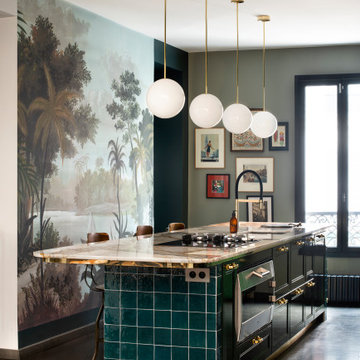
パリにあるラグジュアリーな広いミッドセンチュリースタイルのおしゃれなキッチン (アンダーカウンターシンク、緑のキャビネット、珪岩カウンター、ミラータイルのキッチンパネル、セラミックタイルの床、黒い床、マルチカラーのキッチンカウンター) の写真
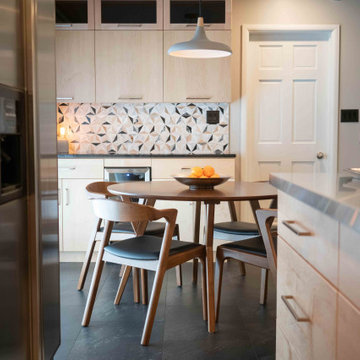
This 1950's home was chopped up with the segmented rooms of the period. The front of the house had two living spaces, separated by a wall with a door opening, and the long-skinny hearth area was difficult to arrange. The kitchen had been remodeled at some point, but was still dated. The homeowners wanted more space, more light, and more MODERN. So we delivered.
We knocked out the walls and added a beam to open up the three spaces. Luxury vinyl tile in a warm, matte black set the base for the space, with light grey walls and a mid-grey ceiling. The fireplace was totally revamped and clad in cut-face black stone.
Cabinetry and built-ins in clear-coated maple add the mid-century vibe, as does the furnishings. And the geometric backsplash was the starting inspiration for everything.
We'll let you just peruse the photos, with before photos at the end, to see just how dramatic the results were!
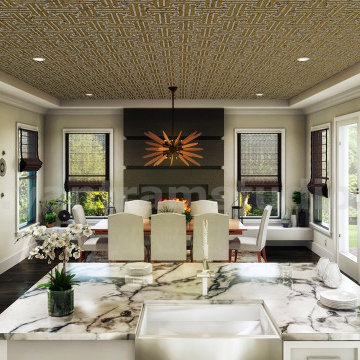
Mid-century Kitchen idea with White and black design Marble Kitchen & furniture. This classic kitchen has beautiful arched windows above the sink that provide natural light. The dining table adds contrast to the Contemporary kitchen and breakfast table in the kitchen n breakfast bay window nook kitchen island breakfast table with drawers, best interior, wall painting, pendent, and window by Architectural Rendering Companies.
https://www.yantramstudio.com/3d-inlarge round pedestal dining table iterior-rendering-cgi-animation.html
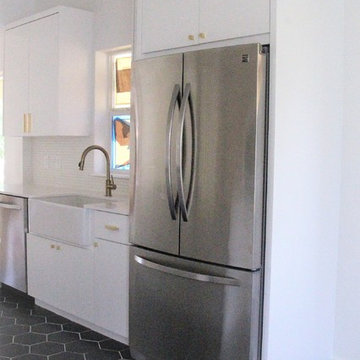
This beautiful home is being completely remodeled to bring our clients designer thoughts to life! Our company was able to meet every design aspect in which the client wanted without any limitations. Black hexagon floor tiles trail throughout a retro, but updated kitchen with quirky light fixtures to match. Pure and simple colors such as whites and grays will make anyone feel right at home, but bring you plenty of life with splashes of the bold gold and black fixtures and tile that carries throughout.
There is much more to be seen, but until then our followers will just have to wonder what other awesome features this home has to offer!
Keep following our page for updates as this home continues to transform for a little bit longer :)

カンザスシティにある高級な広いミッドセンチュリースタイルのおしゃれなキッチン (フラットパネル扉のキャビネット、オレンジのキャビネット、クオーツストーンカウンター、マルチカラーのキッチンパネル、御影石のキッチンパネル、パネルと同色の調理設備、スレートの床、黒い床、黒いキッチンカウンター、三角天井) の写真

カンザスシティにある高級な広いミッドセンチュリースタイルのおしゃれなキッチン (アンダーカウンターシンク、フラットパネル扉のキャビネット、オレンジのキャビネット、クオーツストーンカウンター、マルチカラーのキッチンパネル、御影石のキッチンパネル、黒い調理設備、淡色無垢フローリング、黒い床、白いキッチンカウンター、三角天井) の写真
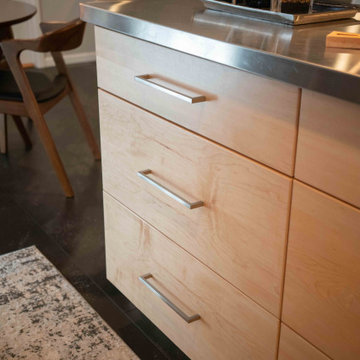
This 1950's home was chopped up with the segmented rooms of the period. The front of the house had two living spaces, separated by a wall with a door opening, and the long-skinny hearth area was difficult to arrange. The kitchen had been remodeled at some point, but was still dated. The homeowners wanted more space, more light, and more MODERN. So we delivered.
We knocked out the walls and added a beam to open up the three spaces. Luxury vinyl tile in a warm, matte black set the base for the space, with light grey walls and a mid-grey ceiling. The fireplace was totally revamped and clad in cut-face black stone.
Cabinetry and built-ins in clear-coated maple add the mid-century vibe, as does the furnishings. And the geometric backsplash was the starting inspiration for everything.
We'll let you just peruse the photos, with before photos at the end, to see just how dramatic the results were!
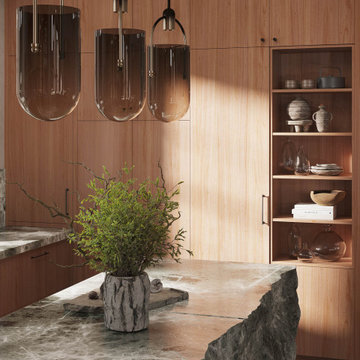
Experience the fusion of luxury and function in this kitchen by Arsight, located in Tribeca, New York. At its heart lies a marble island, artfully illuminated by glass pendant lights, emanating an inviting warmth in the airy space. Custom shelving and sophisticated millwork blend seamlessly with the well-appointed woodwork, adding to the luxury of the wooden kitchen. The space is further accented by thoughtful interior styling with accessories, while the room's meticulous plasterwork elevates the overall aesthetic. It's not just a kitchen—it's a culinary sanctuary brimming with subtle opulence.
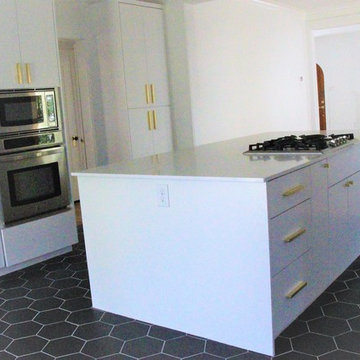
This beautiful home is being completely remodeled to bring our clients designer thoughts to life! Our company was able to meet every design aspect in which the client wanted without any limitations. Black hexagon floor tiles trail throughout a retro, but updated kitchen with quirky light fixtures to match. Pure and simple colors such as whites and grays will make anyone feel right at home, but bring you plenty of life with splashes of the bold gold and black fixtures and tile that carries throughout.
There is much more to be seen, but until then our followers will just have to wonder what other awesome features this home has to offer!
Keep following our page for updates as this home continues to transform for a little bit longer :)
広いミッドセンチュリースタイルのアイランドキッチン (黒い床) の写真
1