ミッドセンチュリースタイルのアイランドキッチン (黒い床) の写真
絞り込み:
資材コスト
並び替え:今日の人気順
写真 61〜80 枚目(全 128 枚)
1/4
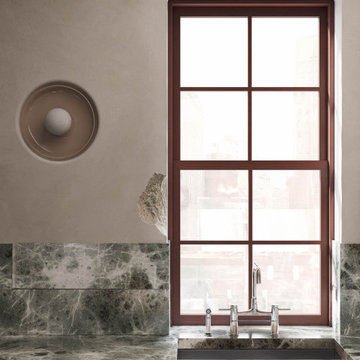
Delve into this airy kitchen design, a masterpiece by Arsight, nestled in the chic corners of Tribeca, New York. A celebration of elegance, it features a sweeping marble kitchen, complemented by an equally stunning marble backsplash. Adorning the walls, kitchen sconces cast a warm, inviting glow that highlights the sleek kitchen faucet and the undermount sink. A strategically placed window above the sink invites a flood of natural light, bringing a sense of freshness and openness to the space. This kitchen truly epitomizes the seamless blend of style and functionality.
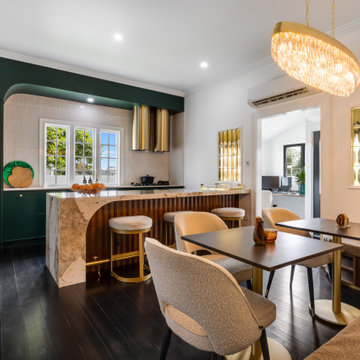
Step into a world of elegance and sophistication with this stunning modern art deco cottage that we call Verdigris. The attention to detail is evident in every room, from the statement lighting to the bold brass features. Overall, this renovated 1920’s cottage is a testament to our designers, showcasing the power of design to transform a space into a work of art.
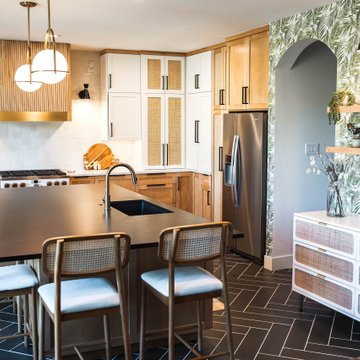
ダラスにある高級な中くらいなミッドセンチュリースタイルのおしゃれなキッチン (アンダーカウンターシンク、シェーカースタイル扉のキャビネット、淡色木目調キャビネット、クオーツストーンカウンター、白いキッチンパネル、セラミックタイルのキッチンパネル、シルバーの調理設備、セラミックタイルの床、黒い床、白いキッチンカウンター) の写真
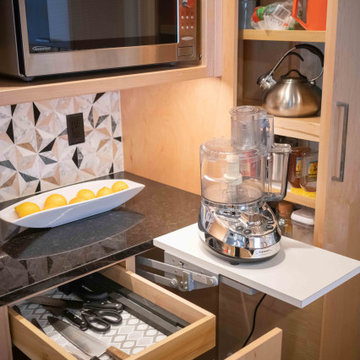
This 1950's home was chopped up with the segmented rooms of the period. The front of the house had two living spaces, separated by a wall with a door opening, and the long-skinny hearth area was difficult to arrange. The kitchen had been remodeled at some point, but was still dated. The homeowners wanted more space, more light, and more MODERN. So we delivered.
We knocked out the walls and added a beam to open up the three spaces. Luxury vinyl tile in a warm, matte black set the base for the space, with light grey walls and a mid-grey ceiling. The fireplace was totally revamped and clad in cut-face black stone.
Cabinetry and built-ins in clear-coated maple add the mid-century vibe, as does the furnishings. And the geometric backsplash was the starting inspiration for everything.
We'll let you just peruse the photos, with before photos at the end, to see just how dramatic the results were!
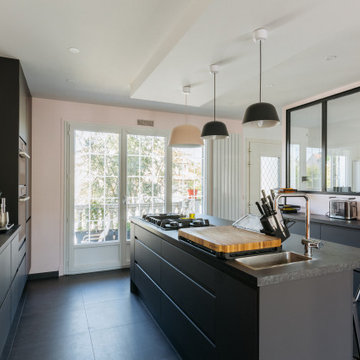
他の地域にある巨大なミッドセンチュリースタイルのおしゃれなキッチン (マルチカラーのキッチンパネル、セメントタイルのキッチンパネル、セラミックタイルの床、黒い床、黒いキッチンカウンター) の写真
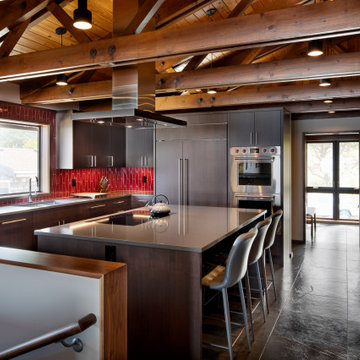
ポートランドにあるミッドセンチュリースタイルのおしゃれなキッチン (アンダーカウンターシンク、フラットパネル扉のキャビネット、濃色木目調キャビネット、シルバーの調理設備、黒い床、グレーのキッチンカウンター) の写真
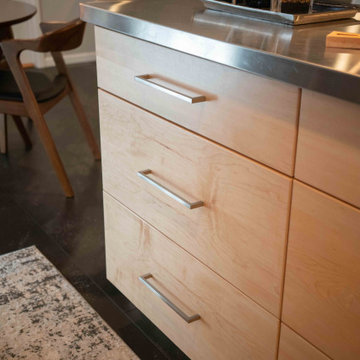
This 1950's home was chopped up with the segmented rooms of the period. The front of the house had two living spaces, separated by a wall with a door opening, and the long-skinny hearth area was difficult to arrange. The kitchen had been remodeled at some point, but was still dated. The homeowners wanted more space, more light, and more MODERN. So we delivered.
We knocked out the walls and added a beam to open up the three spaces. Luxury vinyl tile in a warm, matte black set the base for the space, with light grey walls and a mid-grey ceiling. The fireplace was totally revamped and clad in cut-face black stone.
Cabinetry and built-ins in clear-coated maple add the mid-century vibe, as does the furnishings. And the geometric backsplash was the starting inspiration for everything.
We'll let you just peruse the photos, with before photos at the end, to see just how dramatic the results were!
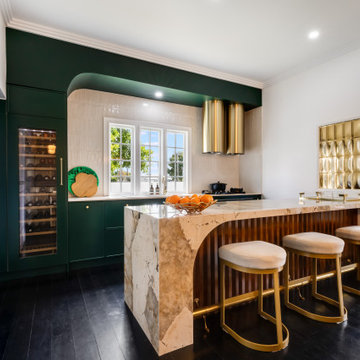
Step into a world of elegance and sophistication with this stunning modern art deco cottage that we call Verdigris. The attention to detail is evident in every room, from the statement lighting to the bold brass features. Overall, this renovated 1920’s cottage is a testament to our designers, showcasing the power of design to transform a space into a work of art.

カンザスシティにある高級な広いミッドセンチュリースタイルのおしゃれなキッチン (アンダーカウンターシンク、フラットパネル扉のキャビネット、オレンジのキャビネット、クオーツストーンカウンター、マルチカラーのキッチンパネル、御影石のキッチンパネル、パネルと同色の調理設備、スレートの床、黒い床、白いキッチンカウンター、三角天井) の写真

カンザスシティにある高級な広いミッドセンチュリースタイルのおしゃれなキッチン (フラットパネル扉のキャビネット、オレンジのキャビネット、クオーツストーンカウンター、マルチカラーのキッチンパネル、御影石のキッチンパネル、パネルと同色の調理設備、スレートの床、黒い床、黒いキッチンカウンター、三角天井) の写真

カンザスシティにある高級な広いミッドセンチュリースタイルのおしゃれなキッチン (アンダーカウンターシンク、フラットパネル扉のキャビネット、オレンジのキャビネット、クオーツストーンカウンター、マルチカラーのキッチンパネル、御影石のキッチンパネル、黒い調理設備、淡色無垢フローリング、黒い床、白いキッチンカウンター、三角天井) の写真
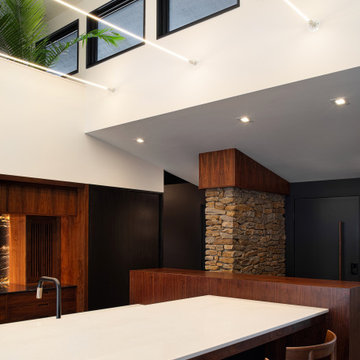
カンザスシティにある高級な広いミッドセンチュリースタイルのおしゃれなキッチン (アンダーカウンターシンク、フラットパネル扉のキャビネット、オレンジのキャビネット、クオーツストーンカウンター、マルチカラーのキッチンパネル、御影石のキッチンパネル、黒い調理設備、淡色無垢フローリング、黒い床、白いキッチンカウンター、三角天井) の写真
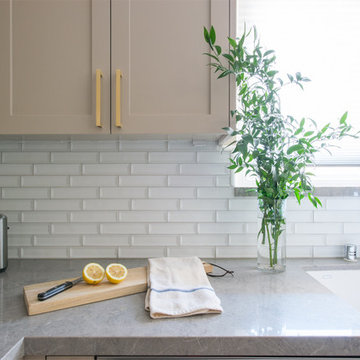
Samantha Goh
サンディエゴにあるお手頃価格の中くらいなミッドセンチュリースタイルのおしゃれなキッチン (アンダーカウンターシンク、シェーカースタイル扉のキャビネット、ベージュのキャビネット、クオーツストーンカウンター、白いキッチンパネル、ガラスタイルのキッチンパネル、シルバーの調理設備、ライムストーンの床、黒い床) の写真
サンディエゴにあるお手頃価格の中くらいなミッドセンチュリースタイルのおしゃれなキッチン (アンダーカウンターシンク、シェーカースタイル扉のキャビネット、ベージュのキャビネット、クオーツストーンカウンター、白いキッチンパネル、ガラスタイルのキッチンパネル、シルバーの調理設備、ライムストーンの床、黒い床) の写真

This 1950's home was chopped up with the segmented rooms of the period. The front of the house had two living spaces, separated by a wall with a door opening, and the long-skinny hearth area was difficult to arrange. The kitchen had been remodeled at some point, but was still dated. The homeowners wanted more space, more light, and more MODERN. So we delivered.
We knocked out the walls and added a beam to open up the three spaces. Luxury vinyl tile in a warm, matte black set the base for the space, with light grey walls and a mid-grey ceiling. The fireplace was totally revamped and clad in cut-face black stone.
Cabinetry and built-ins in clear-coated maple add the mid-century vibe, as does the furnishings. And the geometric backsplash was the starting inspiration for everything.
We'll let you just peruse the photos, with before photos at the end, to see just how dramatic the results were!

ポートランドにあるミッドセンチュリースタイルのおしゃれなアイランドキッチン (フラットパネル扉のキャビネット、黒い床、表し梁、塗装板張りの天井、三角天井、淡色木目調キャビネット、大理石カウンター、大理石のキッチンパネル、テラコッタタイルの床) の写真
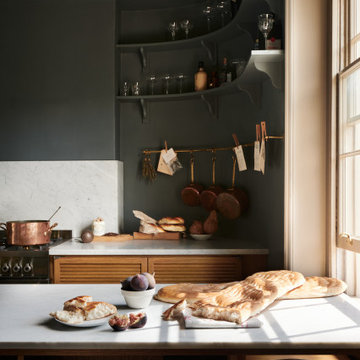
ロンドンにある中くらいなミッドセンチュリースタイルのおしゃれなキッチン (エプロンフロントシンク、中間色木目調キャビネット、大理石カウンター、白いキッチンパネル、大理石のキッチンパネル、シルバーの調理設備、塗装フローリング、黒い床、白いキッチンカウンター) の写真
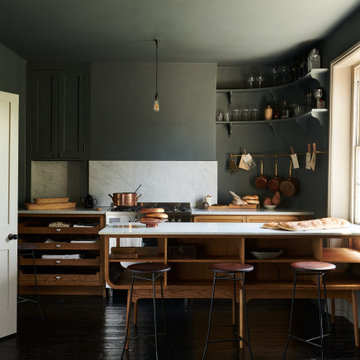
ロンドンにある中くらいなミッドセンチュリースタイルのおしゃれなキッチン (エプロンフロントシンク、中間色木目調キャビネット、大理石カウンター、白いキッチンパネル、大理石のキッチンパネル、シルバーの調理設備、塗装フローリング、黒い床、白いキッチンカウンター) の写真
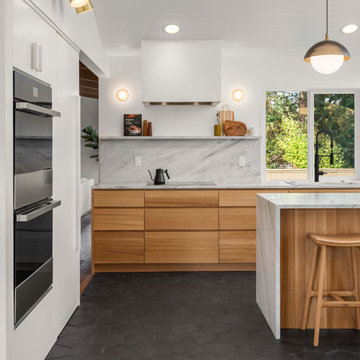
ポートランドにあるミッドセンチュリースタイルのおしゃれなアイランドキッチン (フラットパネル扉のキャビネット、淡色木目調キャビネット、大理石カウンター、大理石のキッチンパネル、テラコッタタイルの床、黒い床、三角天井) の写真
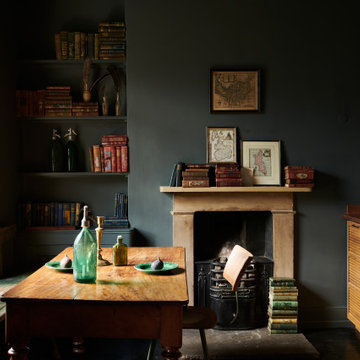
ロンドンにある中くらいなミッドセンチュリースタイルのおしゃれなキッチン (エプロンフロントシンク、中間色木目調キャビネット、大理石カウンター、白いキッチンパネル、大理石のキッチンパネル、シルバーの調理設備、塗装フローリング、黒い床、白いキッチンカウンター) の写真
ミッドセンチュリースタイルのアイランドキッチン (黒い床) の写真
4
