ミッドセンチュリースタイルのII型キッチン (グレーのキッチンカウンター、クオーツストーンカウンター) の写真
絞り込み:
資材コスト
並び替え:今日の人気順
写真 101〜120 枚目(全 121 枚)
1/5
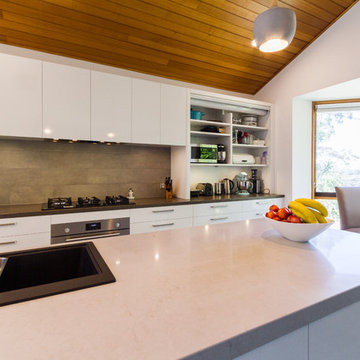
Designer: Corey Johnson; Photographer: Yvonne Menegol
メルボルンにある広いミッドセンチュリースタイルのおしゃれなキッチン (ドロップインシンク、フラットパネル扉のキャビネット、白いキャビネット、クオーツストーンカウンター、ベージュキッチンパネル、サブウェイタイルのキッチンパネル、シルバーの調理設備、磁器タイルの床、茶色い床、グレーのキッチンカウンター) の写真
メルボルンにある広いミッドセンチュリースタイルのおしゃれなキッチン (ドロップインシンク、フラットパネル扉のキャビネット、白いキャビネット、クオーツストーンカウンター、ベージュキッチンパネル、サブウェイタイルのキッチンパネル、シルバーの調理設備、磁器タイルの床、茶色い床、グレーのキッチンカウンター) の写真
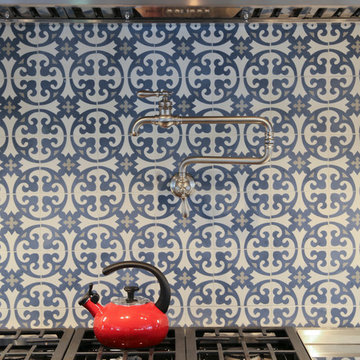
ワシントンD.C.にある高級な広いミッドセンチュリースタイルのおしゃれなキッチン (ドロップインシンク、インセット扉のキャビネット、グレーのキャビネット、クオーツストーンカウンター、青いキッチンパネル、磁器タイルのキッチンパネル、パネルと同色の調理設備、淡色無垢フローリング、グレーのキッチンカウンター) の写真
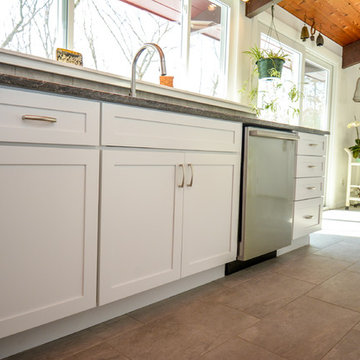
Frank and Carolyn were looking to remodel their deck house kitchen in their little slice of heaven in Framingham. Carolyn wanted to freshen up the area with lighter cabinets, flooring, and paint. She loves nature and their home is situated on a beautifully, private, wooded lot. The kitchen which runs almost the entire back of the home overlooks the treetops. Carolyn envisioned a kitchen that blended with her deck home and looked like it belonged in her natural setting. The cabinets are KraftMaid Vantage Lyndale Evercore in Dove White paint and the counters Caesarstone Coastal Grey. Her view of nature from the kitchen windows is amazing and the kitchen is bright and in harmony with nature.
Design Credit: Rosanne LaCava
Photo Credit: Nicola Richard
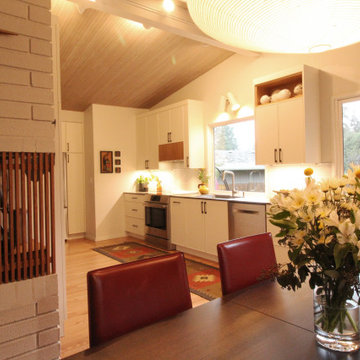
シアトルにあるお手頃価格の小さなミッドセンチュリースタイルのおしゃれなキッチン (アンダーカウンターシンク、落し込みパネル扉のキャビネット、白いキャビネット、クオーツストーンカウンター、白いキッチンパネル、セラミックタイルのキッチンパネル、シルバーの調理設備、淡色無垢フローリング、茶色い床、グレーのキッチンカウンター、板張り天井) の写真
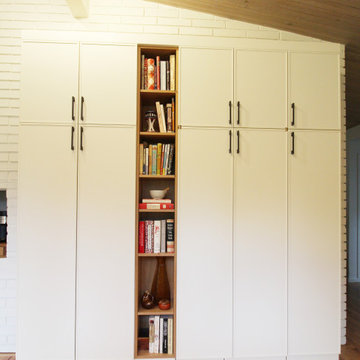
シアトルにあるお手頃価格の小さなミッドセンチュリースタイルのおしゃれなキッチン (アンダーカウンターシンク、落し込みパネル扉のキャビネット、白いキャビネット、クオーツストーンカウンター、白いキッチンパネル、セラミックタイルのキッチンパネル、シルバーの調理設備、淡色無垢フローリング、茶色い床、グレーのキッチンカウンター、板張り天井) の写真
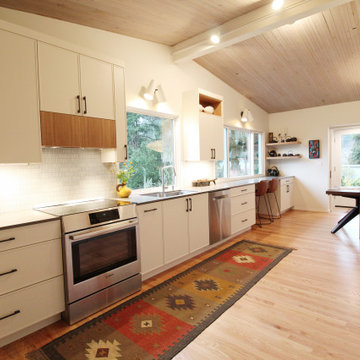
シアトルにあるお手頃価格の小さなミッドセンチュリースタイルのおしゃれなキッチン (アンダーカウンターシンク、落し込みパネル扉のキャビネット、白いキャビネット、クオーツストーンカウンター、白いキッチンパネル、セラミックタイルのキッチンパネル、シルバーの調理設備、淡色無垢フローリング、茶色い床、グレーのキッチンカウンター、板張り天井) の写真
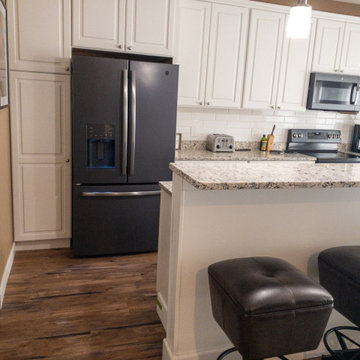
KITCHEN : Pioneer Cabinetry
Square Raised Panel Door Style
Maple Painted White
MASTER BATH
Mid Continent Cabinetry
Town - Raised Panel Door Style
Maple Stained Espressoo
HARDWARE : Brushed Nickel
COUNTERTOPS
KITCHEN : Pacific Salt Quartz
MASTER BATH : US Marble Composite Tops
BUILDER : Kerry Smith Construction
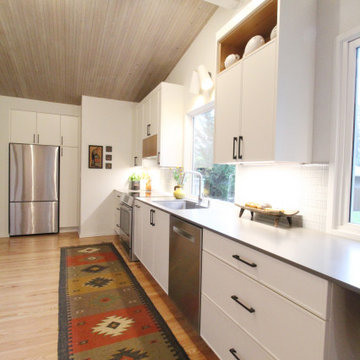
シアトルにあるお手頃価格の小さなミッドセンチュリースタイルのおしゃれなキッチン (アンダーカウンターシンク、落し込みパネル扉のキャビネット、白いキャビネット、クオーツストーンカウンター、白いキッチンパネル、セラミックタイルのキッチンパネル、シルバーの調理設備、淡色無垢フローリング、茶色い床、グレーのキッチンカウンター、板張り天井) の写真
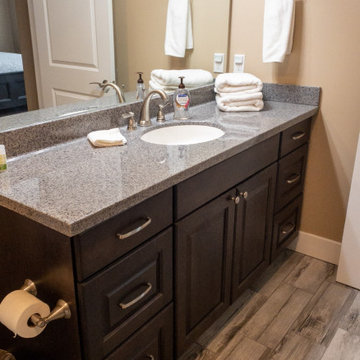
KITCHEN : Pioneer Cabinetry
Square Raised Panel Door Style
Maple Painted White
MASTER BATH
Mid Continent Cabinetry
Town - Raised Panel Door Style
Maple Stained Espressoo
HARDWARE : Brushed Nickel
COUNTERTOPS
KITCHEN : Pacific Salt Quartz
MASTER BATH : US Marble Composite Tops
BUILDER : Kerry Smith Construction
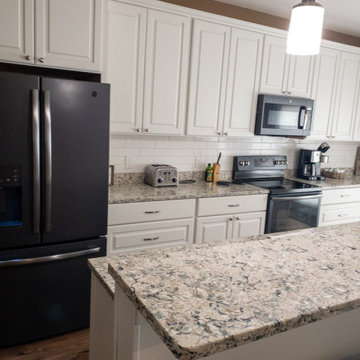
KITCHEN : Pioneer Cabinetry
Square Raised Panel Door Style
Maple Painted White
MASTER BATH
Mid Continent Cabinetry
Town - Raised Panel Door Style
Maple Stained Espressoo
HARDWARE : Brushed Nickel
COUNTERTOPS
KITCHEN : Pacific Salt Quartz
MASTER BATH : US Marble Composite Tops
BUILDER : Kerry Smith Construction

This classically designed mid-century modern home had a kitchen that had been updated in the1980’s and was ready for a makeover that would highlight its vintage charm.
The backsplash is a combination of cement-look quartz for ease of maintenance and a Japanese mosaic tile.
An expanded black aluminum window stacks open for more natural light as well as a way to engage with guests on the patio in warmer months.
A polished concrete floor is a surprising neutral in this airy kitchen and transitions well to flooring in adjacent spaces.
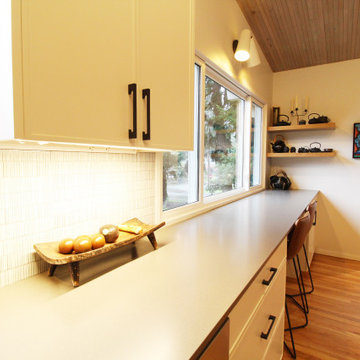
シアトルにあるお手頃価格の小さなミッドセンチュリースタイルのおしゃれなキッチン (アンダーカウンターシンク、落し込みパネル扉のキャビネット、白いキャビネット、クオーツストーンカウンター、白いキッチンパネル、セラミックタイルのキッチンパネル、シルバーの調理設備、淡色無垢フローリング、茶色い床、グレーのキッチンカウンター、板張り天井) の写真
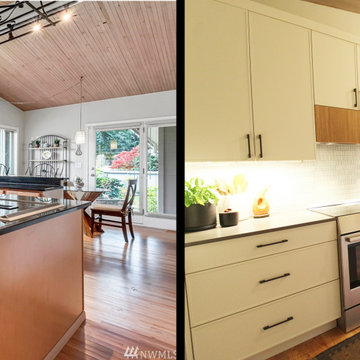
シアトルにあるお手頃価格の小さなミッドセンチュリースタイルのおしゃれなキッチン (アンダーカウンターシンク、落し込みパネル扉のキャビネット、白いキャビネット、クオーツストーンカウンター、白いキッチンパネル、セラミックタイルのキッチンパネル、シルバーの調理設備、淡色無垢フローリング、茶色い床、グレーのキッチンカウンター、板張り天井) の写真
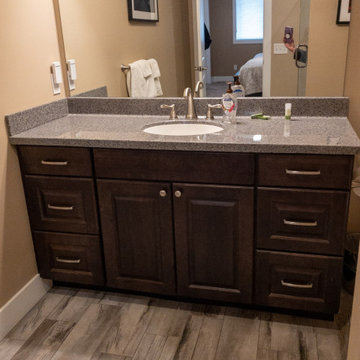
KITCHEN : Pioneer Cabinetry
Square Raised Panel Door Style
Maple Painted White
MASTER BATH
Mid Continent Cabinetry
Town - Raised Panel Door Style
Maple Stained Espressoo
HARDWARE : Brushed Nickel
COUNTERTOPS
KITCHEN : Pacific Salt Quartz
MASTER BATH : US Marble Composite Tops
BUILDER : Kerry Smith Construction
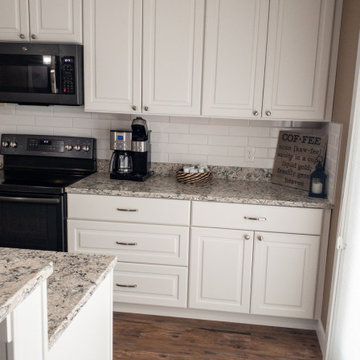
KITCHEN : Pioneer Cabinetry
Square Raised Panel Door Style
Maple Painted White
MASTER BATH
Mid Continent Cabinetry
Town - Raised Panel Door Style
Maple Stained Espressoo
HARDWARE : Brushed Nickel
COUNTERTOPS
KITCHEN : Pacific Salt Quartz
MASTER BATH : US Marble Composite Tops
BUILDER : Kerry Smith Construction
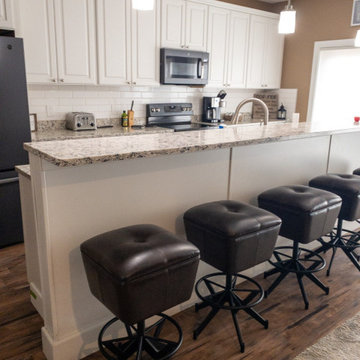
KITCHEN : Pioneer Cabinetry
Square Raised Panel Door Style
Maple Painted White
MASTER BATH
Mid Continent Cabinetry
Town - Raised Panel Door Style
Maple Stained Espressoo
HARDWARE : Brushed Nickel
COUNTERTOPS
KITCHEN : Pacific Salt Quartz
MASTER BATH : US Marble Composite Tops
BUILDER : Kerry Smith Construction
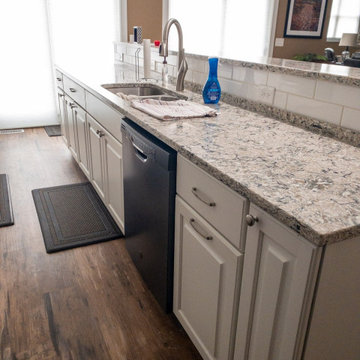
KITCHEN : Pioneer Cabinetry
Square Raised Panel Door Style
Maple Painted White
MASTER BATH
Mid Continent Cabinetry
Town - Raised Panel Door Style
Maple Stained Espressoo
HARDWARE : Brushed Nickel
COUNTERTOPS
KITCHEN : Pacific Salt Quartz
MASTER BATH : US Marble Composite Tops
BUILDER : Kerry Smith Construction
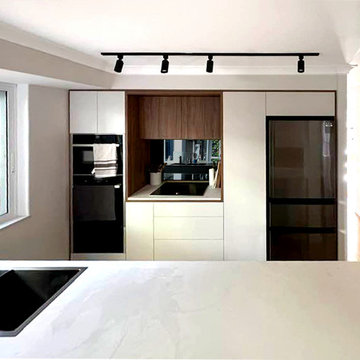
KITCHEN UNDER CONSTRUCTION:
The modern approach to the new kitchen design subtly integrates mid-century inspired details. Finishes such as walnut veneer, reeded glass, grey smoked mirror, timber framed elements, smoky grey glass wall lights and Serge Mouille feature wall lighting have been incorporated. Subsequently, the design is a modern take on mid-century. The mirror splashback reflects the natural light and creates the illusion of a larger space, whilst the track lighting and task lighting provide flexibility between the kitchen work and entertaining zones.
FUNCTIONALITY:
The kitchen layout was designed to be more user-friendly with all of the awkward corner cabinets removed and better storage solutions incorporated including Blum fixtures with tip-on blumotion for effortless opening of drawers and cupboards. The new layout was designed with functionality in mind for entertaining - the original high section of the island bench removed which previously created a visual barrier between the dining area and kitchen. Depth was added to the island bench to allow for additional storage, accessible from the dining room side. The kitchen sink was moved closer to the window which frees up space on the island bench where the client can now be preparing in the kitchen while chatting to guests as they mingle in the dining area. A breakfast bar was also added to the courtyard window with direct access to the kitchen.
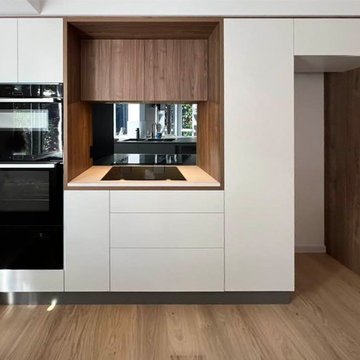
KITCHEN UNDER CONSTRUCTION:
The modern approach to the new kitchen design subtly integrates mid-century inspired details. Finishes such as walnut veneer, reeded glass, grey smoked mirror, timber framed elements, smoky grey glass wall lights and Serge Mouille feature wall lighting have been incorporated. Subsequently, the design is a modern take on mid-century. The mirror splashback reflects the natural light and creates the illusion of a larger space, whilst the track lighting and task lighting provide flexibility between the kitchen work and entertaining zones.
FUNCTIONALITY:
The kitchen layout was designed to be more user-friendly with all of the awkward corner cabinets removed and better storage solutions incorporated including Blum fixtures with tip-on blumotion for effortless opening of drawers and cupboards. The new layout was designed with functionality in mind for entertaining - the original high section of the island bench removed which previously created a visual barrier between the dining area and kitchen. Depth was added to the island bench to allow for additional storage, accessible from the dining room side. The kitchen sink was moved closer to the window which frees up space on the island bench where the client can now be preparing in the kitchen while chatting to guests as they mingle in the dining area. A breakfast bar was also added to the courtyard window with direct access to the kitchen.
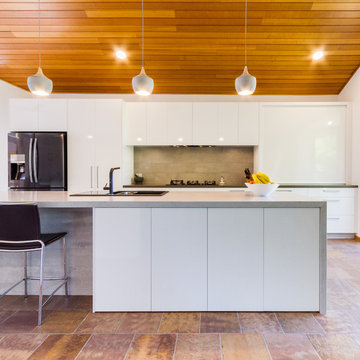
Designer: Corey Johnson; Photographer: Yvonne Menegol
メルボルンにある広いミッドセンチュリースタイルのおしゃれなキッチン (ドロップインシンク、フラットパネル扉のキャビネット、白いキャビネット、クオーツストーンカウンター、ベージュキッチンパネル、サブウェイタイルのキッチンパネル、シルバーの調理設備、磁器タイルの床、茶色い床、グレーのキッチンカウンター) の写真
メルボルンにある広いミッドセンチュリースタイルのおしゃれなキッチン (ドロップインシンク、フラットパネル扉のキャビネット、白いキャビネット、クオーツストーンカウンター、ベージュキッチンパネル、サブウェイタイルのキッチンパネル、シルバーの調理設備、磁器タイルの床、茶色い床、グレーのキッチンカウンター) の写真
ミッドセンチュリースタイルのII型キッチン (グレーのキッチンカウンター、クオーツストーンカウンター) の写真
6