ミッドセンチュリースタイルのキッチン (グレーのキッチンカウンター、マルチカラーのキッチンカウンター、セメントタイルの床、ラミネートの床) の写真
絞り込み:
資材コスト
並び替え:今日の人気順
写真 1〜20 枚目(全 83 枚)

The stylish and generous Kitchen island bench is at the heart of the Springvale living space.
The Gourmet Kitchen lives at the heart of the home, overlooking the Family/Living to one side, the Dining and Home Theatre to the other, and the Alfresco in front of the stylish island bench.

This is a fully custom kitchen featuring natural wood custom cabinets, quartz waterfall countertops, a custom built vent hood, brick backsplash, build-in fridge and open shelving. This beautiful space was created for a master chef with mid-century modern a touch of rustic aesthetic.
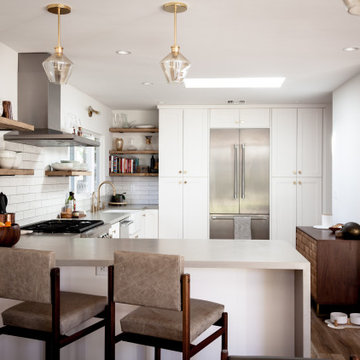
An addition to an existing home in beautiful Pasadena allowed for a larger dining room, kitchen and living area. We opened up the interiors with large La-Cantina doors.
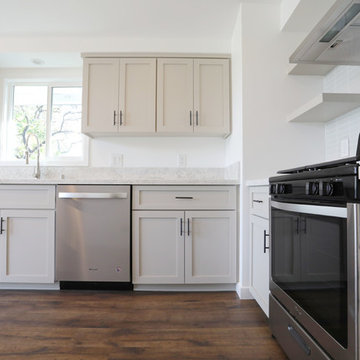
ロサンゼルスにあるお手頃価格の中くらいなミッドセンチュリースタイルのおしゃれなキッチン (シングルシンク、シェーカースタイル扉のキャビネット、ベージュのキャビネット、クオーツストーンカウンター、白いキッチンパネル、ガラスタイルのキッチンパネル、シルバーの調理設備、ラミネートの床、アイランドなし、茶色い床、マルチカラーのキッチンカウンター) の写真
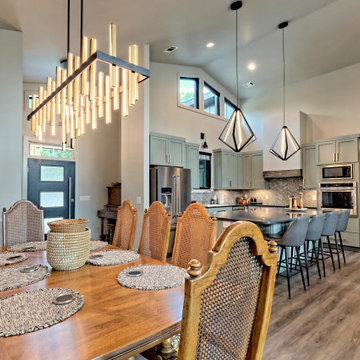
open kitchen floorplan
アトランタにある高級な広いミッドセンチュリースタイルのおしゃれなキッチン (シングルシンク、シェーカースタイル扉のキャビネット、緑のキャビネット、ベージュキッチンパネル、セラミックタイルのキッチンパネル、シルバーの調理設備、ラミネートの床、茶色い床、グレーのキッチンカウンター、三角天井、クオーツストーンカウンター) の写真
アトランタにある高級な広いミッドセンチュリースタイルのおしゃれなキッチン (シングルシンク、シェーカースタイル扉のキャビネット、緑のキャビネット、ベージュキッチンパネル、セラミックタイルのキッチンパネル、シルバーの調理設備、ラミネートの床、茶色い床、グレーのキッチンカウンター、三角天井、クオーツストーンカウンター) の写真
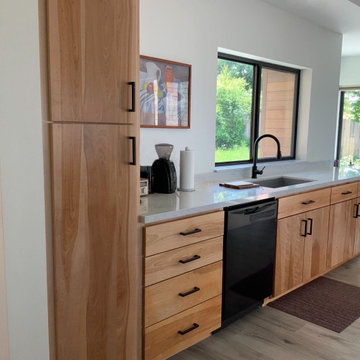
他の地域にある高級な広いミッドセンチュリースタイルのおしゃれなアイランドキッチン (アンダーカウンターシンク、フラットパネル扉のキャビネット、淡色木目調キャビネット、クオーツストーンカウンター、ラミネートの床、グレーのキッチンカウンター) の写真

シアトルにある中くらいなミッドセンチュリースタイルのおしゃれなキッチン (アンダーカウンターシンク、フラットパネル扉のキャビネット、グレーのキャビネット、セメントタイルの床、ベージュの床、グレーのキッチンカウンター、ガラスまたは窓のキッチンパネル、パネルと同色の調理設備、窓) の写真
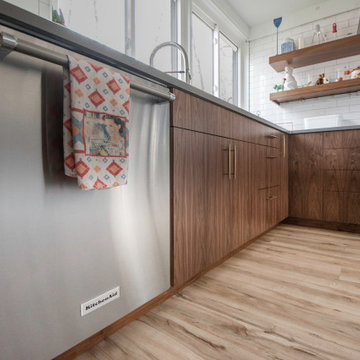
ニューヨークにある高級な広いミッドセンチュリースタイルのおしゃれなキッチン (アンダーカウンターシンク、フラットパネル扉のキャビネット、茶色いキャビネット、クオーツストーンカウンター、白いキッチンパネル、サブウェイタイルのキッチンパネル、シルバーの調理設備、ラミネートの床、ベージュの床、グレーのキッチンカウンター) の写真
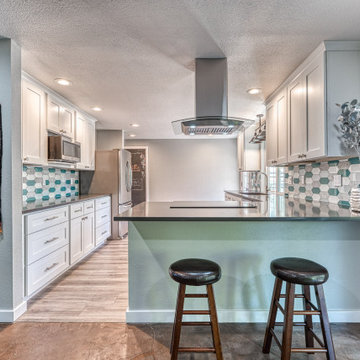
We opened up this wall to creat a more open space for our client, allowing the kitchen to feel so much larger.
シアトルにある高級な中くらいなミッドセンチュリースタイルのおしゃれなダイニングキッチン (アンダーカウンターシンク、シェーカースタイル扉のキャビネット、白いキャビネット、クオーツストーンカウンター、ガラスタイルのキッチンパネル、シルバーの調理設備、ラミネートの床、グレーの床、グレーのキッチンカウンター) の写真
シアトルにある高級な中くらいなミッドセンチュリースタイルのおしゃれなダイニングキッチン (アンダーカウンターシンク、シェーカースタイル扉のキャビネット、白いキャビネット、クオーツストーンカウンター、ガラスタイルのキッチンパネル、シルバーの調理設備、ラミネートの床、グレーの床、グレーのキッチンカウンター) の写真
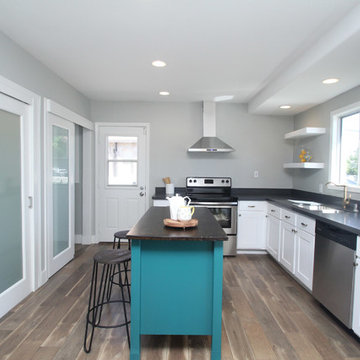
ラスベガスにあるお手頃価格の小さなミッドセンチュリースタイルのおしゃれなキッチン (アンダーカウンターシンク、シェーカースタイル扉のキャビネット、白いキャビネット、クオーツストーンカウンター、グレーのキッチンパネル、シルバーの調理設備、ラミネートの床、茶色い床、グレーのキッチンカウンター) の写真
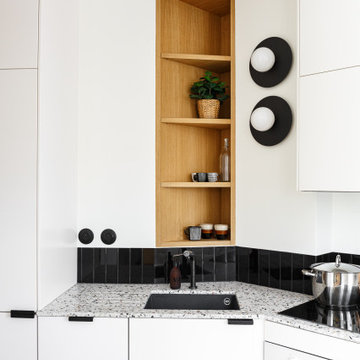
パリにある高級な小さなミッドセンチュリースタイルのおしゃれなキッチン (アンダーカウンターシンク、フラットパネル扉のキャビネット、白いキャビネット、テラゾーカウンター、黒いキッチンパネル、セラミックタイルのキッチンパネル、パネルと同色の調理設備、セメントタイルの床、アイランドなし、白い床、マルチカラーのキッチンカウンター) の写真
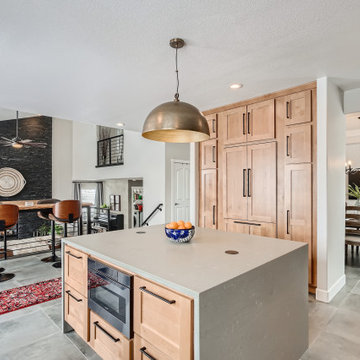
This is a fully custom kitchen featuring natural wood custom cabinets, quartz waterfall countertops, a custom built vent hood, brick backsplash, build-in fridge and open shelving. This beautiful space was created for a master chef with mid-century modern a touch of rustic aesthetic.
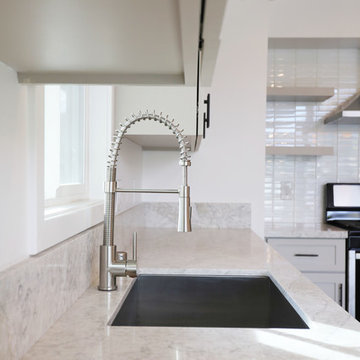
ロサンゼルスにあるお手頃価格の中くらいなミッドセンチュリースタイルのおしゃれなキッチン (シングルシンク、シェーカースタイル扉のキャビネット、ベージュのキャビネット、クオーツストーンカウンター、白いキッチンパネル、ガラスタイルのキッチンパネル、シルバーの調理設備、ラミネートの床、アイランドなし、茶色い床、マルチカラーのキッチンカウンター) の写真
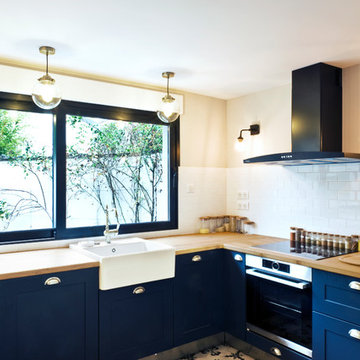
Création d'une grande Cuisine ouverte avec Ilot central, mixant Ancien "Rétro" & Contemporain, d'un budget Mobiliers Cuisine avec Electroménagers (Hors autres Travaux TCE) de 16.000 € TTC.
Création intégrale de celle-ci dans un grand espace non exploité de 11 m², utilisé par l'ancien Propriétaire en grande Buanderie avec sa Chaudière Gaz, attenant à la grande pièce à vivre en grand Séjour & Salle à manger, et situé au RDC d'une belle et grande Maison sur trois niveaux.
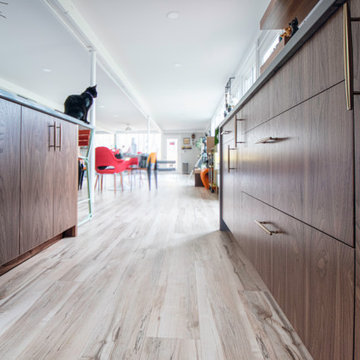
ニューヨークにある高級な広いミッドセンチュリースタイルのおしゃれなキッチン (アンダーカウンターシンク、フラットパネル扉のキャビネット、茶色いキャビネット、クオーツストーンカウンター、白いキッチンパネル、サブウェイタイルのキッチンパネル、シルバーの調理設備、ラミネートの床、ベージュの床、グレーのキッチンカウンター) の写真
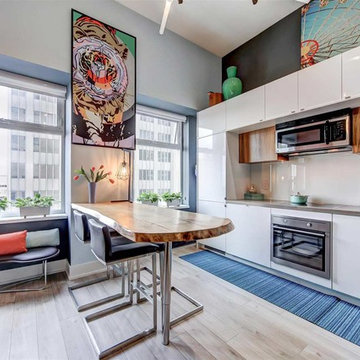
トロントにあるミッドセンチュリースタイルのおしゃれなキッチン (白いキャビネット、シルバーの調理設備、ラミネートの床、フラットパネル扉のキャビネット、白いキッチンパネル、ガラス板のキッチンパネル、ベージュの床、グレーのキッチンカウンター) の写真
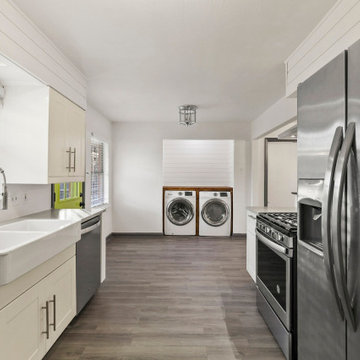
The Chatsworth Residence was a complete renovation of a 1950's suburban Dallas ranch home. From the offset of this project, the owner intended for this to be a real estate investment property, and subsequently contracted David to develop a design design that would appeal to a broad rental market and to lead the renovation project.
The scope of the renovation to this residence included a semi-gut down to the studs, new roof, new HVAC system, new kitchen, new laundry area, and a full rehabilitation of the property. Maintaining a tight budget for the project, David worked with the owner to maintain a high level of craftsmanship and quality of work throughout the project.
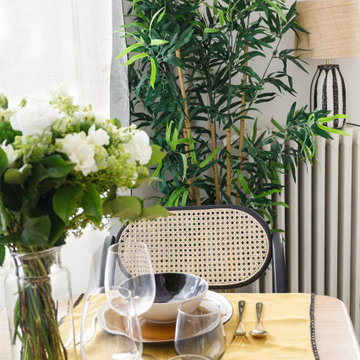
パリにある高級な小さなミッドセンチュリースタイルのおしゃれなキッチン (アンダーカウンターシンク、フラットパネル扉のキャビネット、白いキャビネット、テラゾーカウンター、黒いキッチンパネル、セラミックタイルのキッチンパネル、パネルと同色の調理設備、セメントタイルの床、アイランドなし、白い床、マルチカラーのキッチンカウンター) の写真
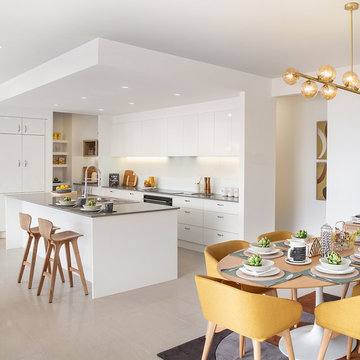
The Gourmet Kitchen lives at the heart of the home, overlooking the Family/Living to one side, the Dining and Home Theatre to the other, and the Alfresco in front of the stylish island bench.
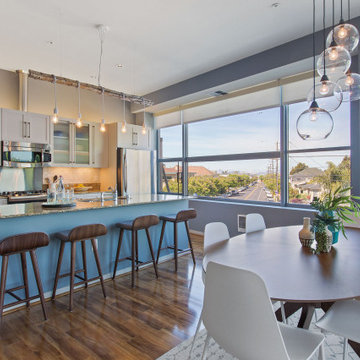
サンフランシスコにある小さなミッドセンチュリースタイルのおしゃれなキッチン (ドロップインシンク、シェーカースタイル扉のキャビネット、御影石カウンター、白いキッチンパネル、モザイクタイルのキッチンパネル、シルバーの調理設備、ラミネートの床、茶色い床、マルチカラーのキッチンカウンター) の写真
ミッドセンチュリースタイルのキッチン (グレーのキッチンカウンター、マルチカラーのキッチンカウンター、セメントタイルの床、ラミネートの床) の写真
1