ミッドセンチュリースタイルのキッチン (ベージュのキッチンカウンター、紫のキッチンカウンター、赤いキッチンカウンター) の写真
絞り込み:
資材コスト
並び替え:今日の人気順
写真 121〜140 枚目(全 599 枚)
1/5
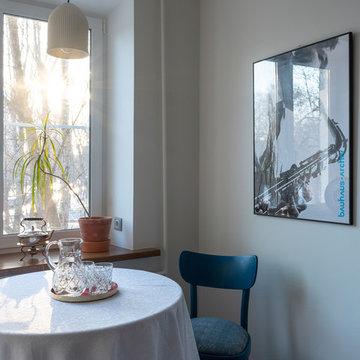
Стол IKEA, винтажные стулья, подвес Vita Copenhagen
モスクワにあるお手頃価格の小さなミッドセンチュリースタイルのおしゃれなキッチン (シングルシンク、落し込みパネル扉のキャビネット、グレーのキャビネット、クオーツストーンカウンター、緑のキッチンパネル、セラミックタイルのキッチンパネル、磁器タイルの床、アイランドなし、グレーの床、ベージュのキッチンカウンター) の写真
モスクワにあるお手頃価格の小さなミッドセンチュリースタイルのおしゃれなキッチン (シングルシンク、落し込みパネル扉のキャビネット、グレーのキャビネット、クオーツストーンカウンター、緑のキッチンパネル、セラミックタイルのキッチンパネル、磁器タイルの床、アイランドなし、グレーの床、ベージュのキッチンカウンター) の写真
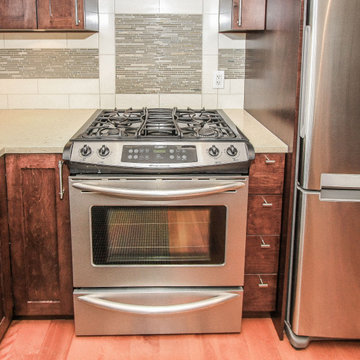
バンクーバーにあるお手頃価格の中くらいなミッドセンチュリースタイルのおしゃれなキッチン (落し込みパネル扉のキャビネット、濃色木目調キャビネット、マルチカラーのキッチンパネル、シルバーの調理設備、アイランドなし、茶色い床、ベージュのキッチンカウンター、ドロップインシンク、御影石カウンター、石タイルのキッチンパネル、塗装フローリング) の写真
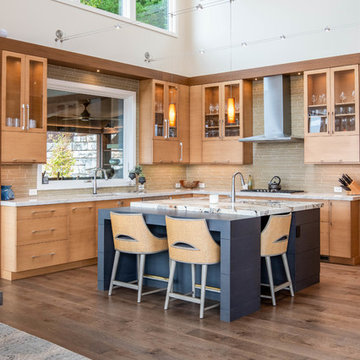
他の地域にある広いミッドセンチュリースタイルのおしゃれなキッチン (アンダーカウンターシンク、フラットパネル扉のキャビネット、淡色木目調キャビネット、シルバーの調理設備、濃色無垢フローリング、茶色い床、ベージュのキッチンカウンター) の写真
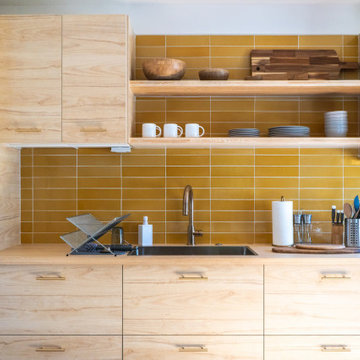
IKEA cabinets, Heath tile, butcher block counter tops, and CB2 pendant lights
サクラメントにあるミッドセンチュリースタイルのおしゃれなキッチン (アンダーカウンターシンク、フラットパネル扉のキャビネット、ベージュのキャビネット、木材カウンター、オレンジのキッチンパネル、セラミックタイルのキッチンパネル、シルバーの調理設備、無垢フローリング、ベージュの床、ベージュのキッチンカウンター) の写真
サクラメントにあるミッドセンチュリースタイルのおしゃれなキッチン (アンダーカウンターシンク、フラットパネル扉のキャビネット、ベージュのキャビネット、木材カウンター、オレンジのキッチンパネル、セラミックタイルのキッチンパネル、シルバーの調理設備、無垢フローリング、ベージュの床、ベージュのキッチンカウンター) の写真
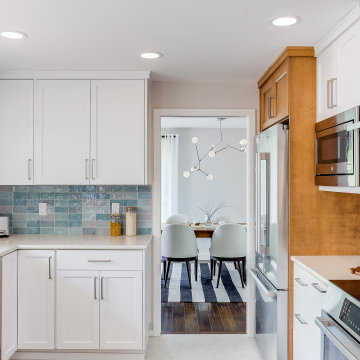
シアトルにあるお手頃価格の中くらいなミッドセンチュリースタイルのおしゃれなキッチン (アンダーカウンターシンク、落し込みパネル扉のキャビネット、白いキャビネット、クオーツストーンカウンター、青いキッチンパネル、磁器タイルのキッチンパネル、シルバーの調理設備、セラミックタイルの床、ベージュの床、ベージュのキッチンカウンター) の写真
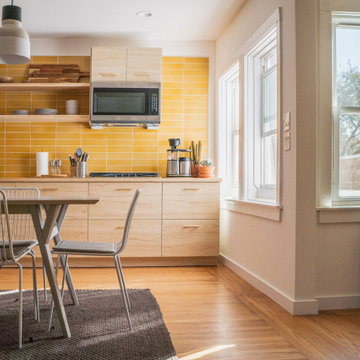
IKEA cabinets, Heath tile, butcher block counter tops, and CB2 pendant lights
サクラメントにあるミッドセンチュリースタイルのおしゃれなキッチン (アンダーカウンターシンク、フラットパネル扉のキャビネット、ベージュのキャビネット、木材カウンター、オレンジのキッチンパネル、セラミックタイルのキッチンパネル、シルバーの調理設備、無垢フローリング、ベージュの床、ベージュのキッチンカウンター) の写真
サクラメントにあるミッドセンチュリースタイルのおしゃれなキッチン (アンダーカウンターシンク、フラットパネル扉のキャビネット、ベージュのキャビネット、木材カウンター、オレンジのキッチンパネル、セラミックタイルのキッチンパネル、シルバーの調理設備、無垢フローリング、ベージュの床、ベージュのキッチンカウンター) の写真
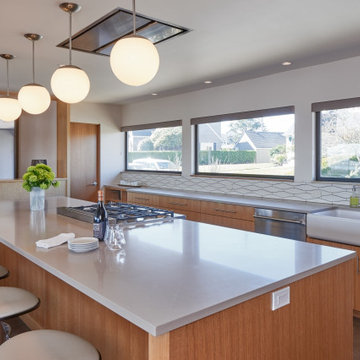
Modern open kitchen with Fireclay ceramic backsplash tiles. Moooi's Random light in background (stairwell).
他の地域にある高級な広いミッドセンチュリースタイルのおしゃれなキッチン (エプロンフロントシンク、フラットパネル扉のキャビネット、淡色木目調キャビネット、クオーツストーンカウンター、ベージュキッチンパネル、セラミックタイルのキッチンパネル、パネルと同色の調理設備、磁器タイルの床、茶色い床、ベージュのキッチンカウンター) の写真
他の地域にある高級な広いミッドセンチュリースタイルのおしゃれなキッチン (エプロンフロントシンク、フラットパネル扉のキャビネット、淡色木目調キャビネット、クオーツストーンカウンター、ベージュキッチンパネル、セラミックタイルのキッチンパネル、パネルと同色の調理設備、磁器タイルの床、茶色い床、ベージュのキッチンカウンター) の写真
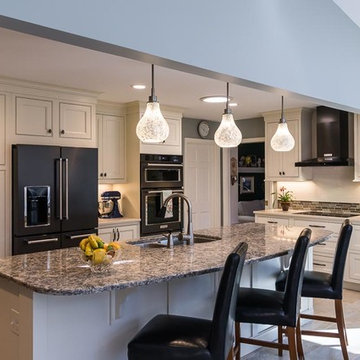
This ranch-style home needed updating. The load bearing wall that had separated the kitchen from the living room was removed to make way for a larger kitchen with a breakfast bar island and new lighting, and bring in the view out the back windows. New, floor-to-ceiling dining room cabinets with a wet bar were added to cover one wall.
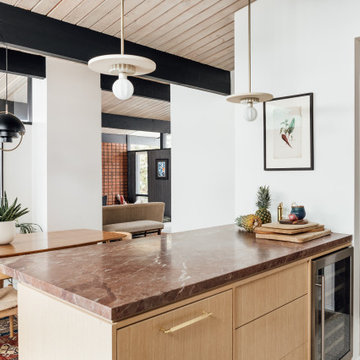
Fully custom kitchen remodel with red marble countertops, red Fireclay tile backsplash, white Fisher + Paykel appliances, and a custom wrapped brass vent hood. Pendant lights by Anna Karlin, styling and design by cityhomeCOLLECTIVE
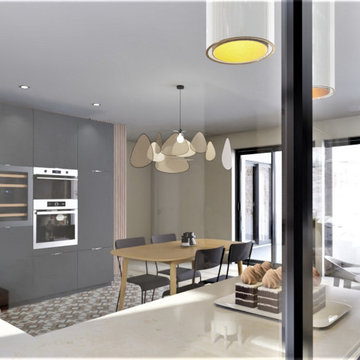
Conception d'une pièce de vie avec une grande cuisine familiale aux couleurs chaude et d'un salon chic.
Cuisine authentique couleur terre cuite et carreaux de ciment - Jeanne Pezeril Décoratrice Toulouse MontaubanCuisine authentique couleur terre cuite et carreaux de ciment - Jeanne Pezeril Décoratrice Toulouse Montauban
Cuisine authentique couleur terre cuite et carreaux de ciment - Jeanne Pezeril Décoratrice Toulouse Montauban
Dans une maison moderne, il est important de créer une ambiance chaleureuse. Ici j'ai décidé de travailler la pièce autour de la cuisine que j'ai conçue en U, avec une belle verrière qui donne sur l'entrée, donnant ainsi de la luminosité.
untitled image
untitled image
Cuisine authentique couleur terre cuite et carreaux de ciment - Jeanne Pezeril Décoratrice Toulouse MontaubanCuisine authentique couleur terre cuite et carreaux de ciment - Jeanne Pezeril Décoratrice Toulouse Montauban
Cuisine authentique couleur terre cuite et carreaux de ciment - Jeanne Pezeril Décoratrice Toulouse Montauban
Le plan de travail et la crédence est en travertin, un matériau noble et authentique qui apportera a coups sur du charme, il est mis en valeur par des carreaux de ciment aux sol, et un mur couleur terre cuite ou terracotta.
Cuisine authentique couleur terre cuite et carreaux de ciment - Jeanne Pezeril Décoratrice Toulouse MontaubanCuisine authentique couleur terre cuite et carreaux de ciment - Jeanne Pezeril Décoratrice Toulouse Montauban
Cuisine authentique couleur terre cuite et carreaux de ciment - Jeanne Pezeril Décoratrice Toulouse Montauban
Les meubles, eux, sont en noir mat finition velours, avec une touche de laiton sur les poignées. Le noir donne de la profondeur à la perspective de la pièce.
Cuisine authentique couleur terre cuite et carreaux de ciment - Jeanne Pezeril Décoratrice Toulouse MontaubanCuisine authentique couleur terre cuite et carreaux de ciment - Jeanne Pezeril Décoratrice Toulouse Montauban
Cuisine authentique couleur terre cuite et carreaux de ciment - Jeanne Pezeril Décoratrice Toulouse Montauban
Et les détails de laiton réhaussent l'ensemble.
Cuisine authentique couleur terre cuite et carreaux de ciment - Jeanne Pezeril Décoratrice Toulouse MontaubanCuisine authentique couleur terre cuite et carreaux de ciment - Jeanne Pezeril Décoratrice Toulouse Montauban
Cuisine authentique couleur terre cuite et carreaux de ciment - Jeanne Pezeril Décoratrice Toulouse Montauban
J'ai volontairement mis aucun meubles haut, afin d'épurer la cuisine, une étagère en bois brun vient souligner les lignes et apportent une touche supplémentaire de chic et de charme.
Cuisine authentique couleur terre cuite et carreaux de ciment - Jeanne Pezeril Décoratrice Toulouse MontaubanCuisine authentique couleur terre cuite et carreaux de ciment - Jeanne Pezeril Décoratrice Toulouse Montauban
Cuisine authentique couleur terre cuite et carreaux de ciment - Jeanne Pezeril Décoratrice Toulouse Montauban
Le bois brun est retrouvé sur les stores vénitiens créés sur mesure.
J'ai créé un mur complet de rangements tout hauteur, qui fait face à la table familiale. Cette table est mise en valeur par des chaises en métal noir qui rappelle la verrière et la magnifique suspension en rotin.
La plaque de cuisson possède une hotte intégrée, cela permet donc de positionner l'étagère au dessus .
Cuisine authentique couleur terre cuite et carreaux de ciment - Jeanne Pezeril Décoratrice Toulouse MontaubanCuisine authentique couleur terre cuite et carreaux de ciment - Jeanne Pezeril Décoratrice Toulouse Montauban
Cuisine authentique couleur terre cuite et carreaux de ciment - Jeanne Pezeril Décoratrice Toulouse Montauban
Coté salon, les couleurs chaudes sont de mise. Ainsi j'ai imaginé un color zoning comme un grand cadre brun en peinture, qui viendrait mettre en valeur 2 grand tableaux identique au design abstrait et poétique.
Salon authentique couleur terre cuite et carreaux de ciment - Jeanne Pezeril Décoratrice Toulouse MontaubanSalon authentique couleur terre cuite et carreaux de ciment - Jeanne Pezeril Décoratrice Toulouse Montauban
Salon authentique couleur terre cuite et carreaux de ciment - Jeanne Pezeril Décoratrice Toulouse Montauban
Pas de TV sur ce projet donc le salon est ouvert sur la pièce de vie
2 jolis fauteuils design viennent compléter le canapé beige qui est réhaussé par une sélection de coussins
Salon authentique couleur terre cuite et carreaux de ciment - Jeanne Pezeril Décoratrice Toulouse MontaubanSalon authentique couleur terre cuite et carreaux de ciment - Jeanne Pezeril Décoratrice Toulouse Montauban
Salon authentique couleur terre cuite et carreaux de ciment - Jeanne Pezeril Décoratrice Toulouse Montauban
Un luminaire design terracotta vient parfaire l'ambiance par sa lumière indirecte.
Salon authentique couleur terre cuite et carreaux de ciment - Jeanne Pezeril Décoratrice Toulouse MontaubanSalon authentique couleur terre cuite et carreaux de ciment - Jeanne Pezeril Décoratrice Toulouse Montauban
Salon authentique couleur terre cuite et carreaux de ciment - Jeanne Pezeril Décoratrice Toulouse Montauban
Jldécorr
Agence de décoration
Jeanne Pezeril
Décoratrice d'intérieur
07 85 13 82 03
jldecorr@gmail.com
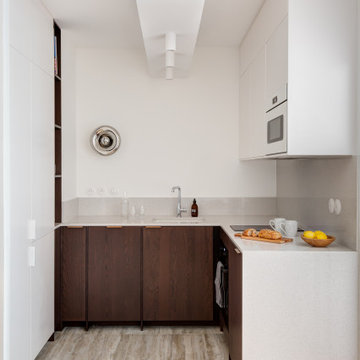
パリにあるお手頃価格の小さなミッドセンチュリースタイルのおしゃれなキッチン (アンダーカウンターシンク、フラットパネル扉のキャビネット、濃色木目調キャビネット、珪岩カウンター、ベージュキッチンパネル、クオーツストーンのキッチンパネル、パネルと同色の調理設備、トラバーチンの床、アイランドなし、ベージュの床、ベージュのキッチンカウンター) の写真
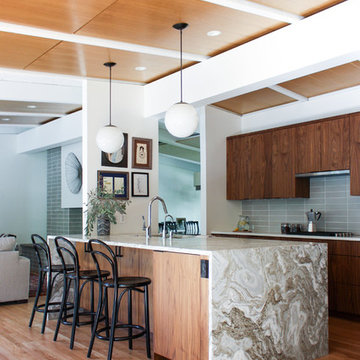
Design + Photos: Leslie Murchie Cascino
デトロイトにある低価格の中くらいなミッドセンチュリースタイルのおしゃれなキッチン (ドロップインシンク、フラットパネル扉のキャビネット、中間色木目調キャビネット、珪岩カウンター、グレーのキッチンパネル、セラミックタイルのキッチンパネル、シルバーの調理設備、無垢フローリング、オレンジの床、ベージュのキッチンカウンター) の写真
デトロイトにある低価格の中くらいなミッドセンチュリースタイルのおしゃれなキッチン (ドロップインシンク、フラットパネル扉のキャビネット、中間色木目調キャビネット、珪岩カウンター、グレーのキッチンパネル、セラミックタイルのキッチンパネル、シルバーの調理設備、無垢フローリング、オレンジの床、ベージュのキッチンカウンター) の写真
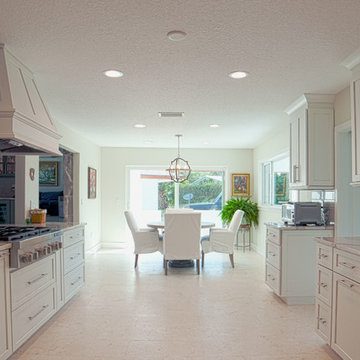
オーランドにある高級な広いミッドセンチュリースタイルのおしゃれなキッチン (エプロンフロントシンク、シェーカースタイル扉のキャビネット、白いキャビネット、珪岩カウンター、グレーのキッチンパネル、サブウェイタイルのキッチンパネル、パネルと同色の調理設備、ライムストーンの床、アイランドなし、ベージュの床、ベージュのキッチンカウンター) の写真
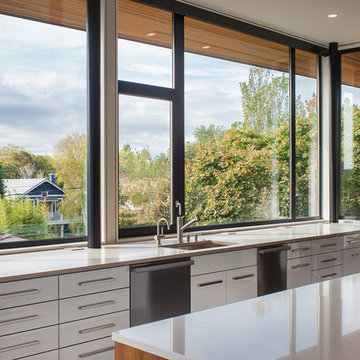
ポートランドにあるミッドセンチュリースタイルのおしゃれなキッチン (アンダーカウンターシンク、フラットパネル扉のキャビネット、ベージュのキャビネット、珪岩カウンター、シルバーの調理設備、ベージュのキッチンカウンター) の写真
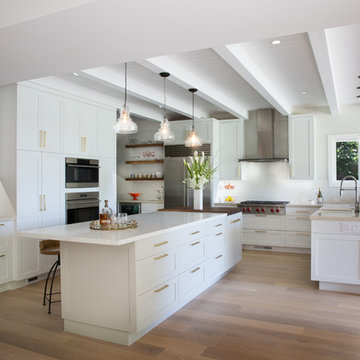
Mo Saito Photography
サンフランシスコにある広いミッドセンチュリースタイルのおしゃれなキッチン (アンダーカウンターシンク、シェーカースタイル扉のキャビネット、白いキャビネット、クオーツストーンカウンター、シルバーの調理設備、無垢フローリング、茶色い床、ベージュのキッチンカウンター) の写真
サンフランシスコにある広いミッドセンチュリースタイルのおしゃれなキッチン (アンダーカウンターシンク、シェーカースタイル扉のキャビネット、白いキャビネット、クオーツストーンカウンター、シルバーの調理設備、無垢フローリング、茶色い床、ベージュのキッチンカウンター) の写真
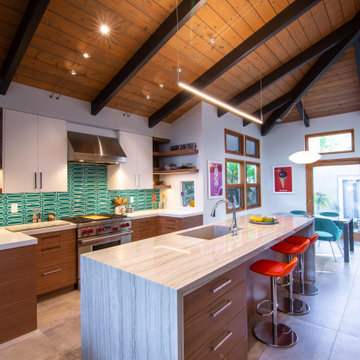
Custom kitchen cabinets
サンディエゴにある広いミッドセンチュリースタイルのおしゃれなキッチン (アンダーカウンターシンク、フラットパネル扉のキャビネット、緑のキッチンパネル、シルバーの調理設備、ベージュのキッチンカウンター、塗装板張りの天井) の写真
サンディエゴにある広いミッドセンチュリースタイルのおしゃれなキッチン (アンダーカウンターシンク、フラットパネル扉のキャビネット、緑のキッチンパネル、シルバーの調理設備、ベージュのキッチンカウンター、塗装板張りの天井) の写真
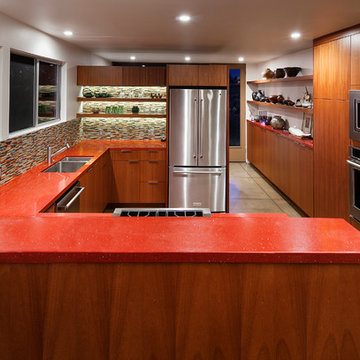
Designer: Allen Construction
General Contractor: Allen Construction
Photographer: Jim Bartsch Photography
ロサンゼルスにあるお手頃価格の中くらいなミッドセンチュリースタイルのおしゃれなキッチン (アンダーカウンターシンク、フラットパネル扉のキャビネット、中間色木目調キャビネット、クオーツストーンカウンター、マルチカラーのキッチンパネル、ガラスタイルのキッチンパネル、シルバーの調理設備、赤いキッチンカウンター) の写真
ロサンゼルスにあるお手頃価格の中くらいなミッドセンチュリースタイルのおしゃれなキッチン (アンダーカウンターシンク、フラットパネル扉のキャビネット、中間色木目調キャビネット、クオーツストーンカウンター、マルチカラーのキッチンパネル、ガラスタイルのキッチンパネル、シルバーの調理設備、赤いキッチンカウンター) の写真
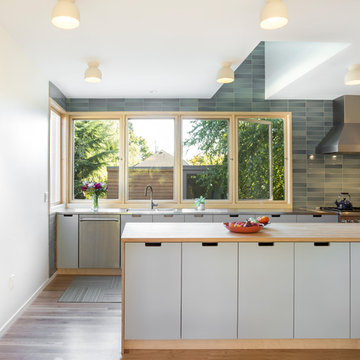
Caitlin Murray
ポートランドにあるミッドセンチュリースタイルのおしゃれなキッチン (ダブルシンク、フラットパネル扉のキャビネット、グレーのキャビネット、木材カウンター、緑のキッチンパネル、シルバーの調理設備、濃色無垢フローリング、茶色い床、ベージュのキッチンカウンター) の写真
ポートランドにあるミッドセンチュリースタイルのおしゃれなキッチン (ダブルシンク、フラットパネル扉のキャビネット、グレーのキャビネット、木材カウンター、緑のキッチンパネル、シルバーの調理設備、濃色無垢フローリング、茶色い床、ベージュのキッチンカウンター) の写真

Where do we even start. We renovated just about this whole home. So much so that we decided to split the video into two parts so you can see each area in a bit more detail. Starting with the Kitchen and living areas, because let’s face it, that is the heart of the home. Taking three very separated spaces, removing, and opening the existing dividing walls, then adding back in the supports for them, created a unified living space that flows so openly it is hard to imagine it any other way. Walking in the front door there was a small entry from the formal living room to the family room, with a protruding wall, we removed the peninsula wall, and widened he entry so you can see right into the family room as soon as you stem into the home. On the far left of that same wall we opened up a large space so that you can access each room easily without walking around an ominous divider. Both openings lead to what once was a small closed off kitchen. Removing the peninsula wall off the kitchen space, and closing off a doorway in the far end of the kitchen allowed for one expansive, beautiful space. Now entertaining the whole family is a very welcoming time for all.
The island is an entirely new design for all of us. We designed an L shaped island that offered seating to place the dining table next to. This is such a creative way to offer an island and a formal dinette space for the family. Stacked with drawers and cabinets for storage abound.
Both the cabinets and drawers lining the kitchen walls, and inside the island are all shaker style. A simple design with a lot of impact on the space. Doubling up on the drawer pulls when needed gives the area an old world feel inside a now modern space. White painted cabinets and drawers on the outer walls, and espresso stained ones in the island create a dramatic distinction for the accent island. Topping them all with a honed granite in Fantasy Brown, bringing all of the colors and style together. If you are not familiar with honed granite, it has a softer, more matte finish, rather than the glossy finish of polished granite. Yet another way of creating an old world charm to this space. Inside the cabinets we were able to provide so many wonderful storage options. Lower and upper Super Susan’s in the corner cabinets, slide outs in the pantry, a spice roll out next to the cooktop, and a utensil roll out on the other side of the cook top. Accessibility and functionality all in one kitchen. An added bonus was the area we created for upper and lower roll outs next to the oven. A place to neatly store all of the taller bottles and such for your cooking needs. A wonderful, yet small addition to the kitchen.
A double, unequal bowl sink in grey with a finish complimenting the honed granite, and color to match the boisterous backsplash. Using the simple colors in the space allowed for a beautiful backsplash full of pattern and intrigue. A true eye catcher in this beautiful home.
Moving from the kitchen to the formal living room, and throughout the home, we used a beautiful waterproof laminate that offers the look and feel of real wood, but the functionality of a newer, more durable material. In the formal living room was a fireplace box in place. It blended into the space, but we wanted to create more of the wow factor you have come to expect from us. Building out the shroud around it so that we could wrap the tile around gave a once flat wall, the three dimensional look of a large slab of marble. Now the fireplace, instead of the small, insignificant accent on a large, room blocking wall, sits high and proud in the center of the whole home.
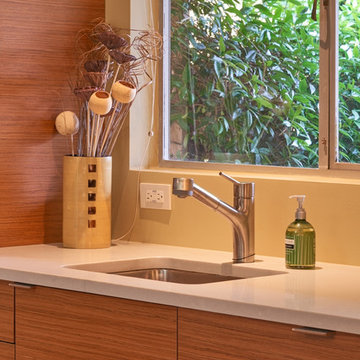
Bar sink
シアトルにあるお手頃価格の小さなミッドセンチュリースタイルのおしゃれなキッチン (アンダーカウンターシンク、フラットパネル扉のキャビネット、中間色木目調キャビネット、クオーツストーンカウンター、ベージュキッチンパネル、セラミックタイルのキッチンパネル、シルバーの調理設備、無垢フローリング、茶色い床、ベージュのキッチンカウンター) の写真
シアトルにあるお手頃価格の小さなミッドセンチュリースタイルのおしゃれなキッチン (アンダーカウンターシンク、フラットパネル扉のキャビネット、中間色木目調キャビネット、クオーツストーンカウンター、ベージュキッチンパネル、セラミックタイルのキッチンパネル、シルバーの調理設備、無垢フローリング、茶色い床、ベージュのキッチンカウンター) の写真
ミッドセンチュリースタイルのキッチン (ベージュのキッチンカウンター、紫のキッチンカウンター、赤いキッチンカウンター) の写真
7