ミッドセンチュリースタイルのキッチン (シェーカースタイル扉のキャビネット) の写真
絞り込み:
資材コスト
並び替え:今日の人気順
写真 2141〜2160 枚目(全 3,832 枚)
1/3
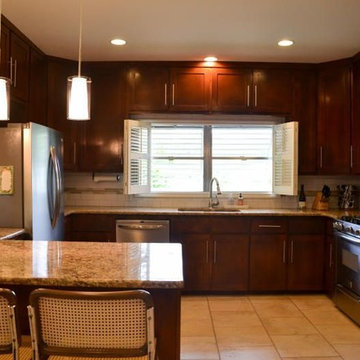
This kitchen occupies 2/3rds of it's original footprint. The 1/3rd became a separte laundry room/Pantry space. With the use of a peninsular the counter space remains substantial the working triangle is in place and the open plan works well with the family room
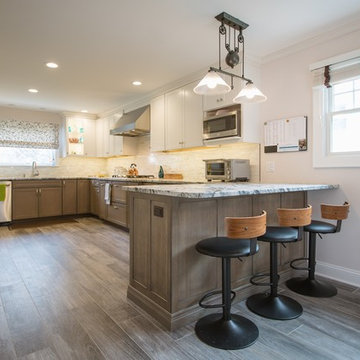
ニューヨークにある高級な中くらいなミッドセンチュリースタイルのおしゃれなキッチン (ダブルシンク、シェーカースタイル扉のキャビネット、濃色木目調キャビネット、御影石カウンター、白いキッチンパネル、モザイクタイルのキッチンパネル、シルバーの調理設備、磁器タイルの床、茶色い床) の写真
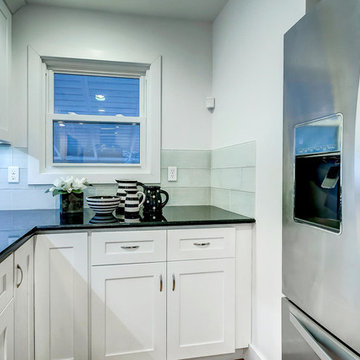
David McGrath
デンバーにある高級な中くらいなミッドセンチュリースタイルのおしゃれなキッチン (エプロンフロントシンク、シェーカースタイル扉のキャビネット、白いキャビネット、御影石カウンター、白いキッチンパネル、ガラスタイルのキッチンパネル、シルバーの調理設備、淡色無垢フローリング) の写真
デンバーにある高級な中くらいなミッドセンチュリースタイルのおしゃれなキッチン (エプロンフロントシンク、シェーカースタイル扉のキャビネット、白いキャビネット、御影石カウンター、白いキッチンパネル、ガラスタイルのキッチンパネル、シルバーの調理設備、淡色無垢フローリング) の写真
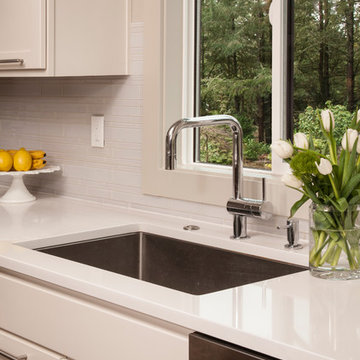
シアトルにある高級な中くらいなミッドセンチュリースタイルのおしゃれなキッチン (アンダーカウンターシンク、シェーカースタイル扉のキャビネット、白いキャビネット、人工大理石カウンター、白いキッチンパネル、モザイクタイルのキッチンパネル、シルバーの調理設備、淡色無垢フローリング、茶色い床) の写真
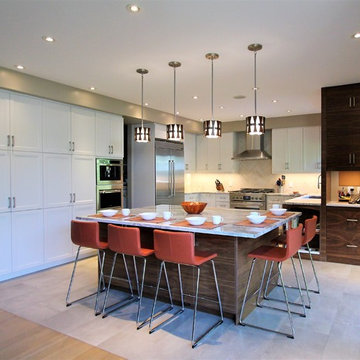
オタワにあるラグジュアリーな広いミッドセンチュリースタイルのおしゃれなキッチン (アンダーカウンターシンク、シェーカースタイル扉のキャビネット、ベージュのキャビネット、珪岩カウンター、ベージュキッチンパネル、サブウェイタイルのキッチンパネル、シルバーの調理設備、磁器タイルの床、グレーの床) の写真
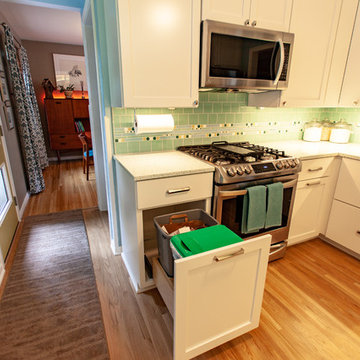
The goal of the homeowner was to modernize and make the existing kitchen more functional by adding storage, countertop work space, and better task lighting. Castle was able to design an updated kitchen that refaced and painted half of the cabinets and added new deeper cabinets in an L shape that helped meet the clients goals. White painted shaker style doors and slab drawers help compliment the locally made recycled glass countertops and white oak hardwood floors. Thanks to ample LED cabinet lighting the most noticeable feature of this updated kitchen is the local hand-made mid-century backsplash tile from Mercury Mosaics. A new ThermaTru fiberglass backdoor was also installed. Stainless steel LG appliances from Warner’s Stellian and classic chrome accessories and fixtures give the perfect finishing touches.
See this kitchen on the 2018 Castle Educational Home Tour, and while you’re at it, check out the previously remodeled basement / bathroom / laundry room which is also on tour!
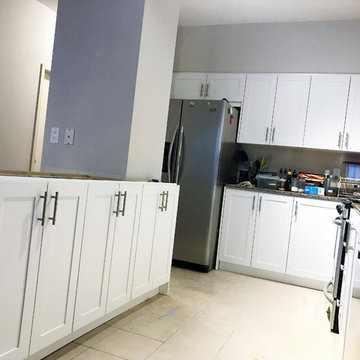
Kitchen cabinet refacing in Toronto. Shaker style MDF doors.
トロントにあるお手頃価格の中くらいなミッドセンチュリースタイルのおしゃれなキッチン (アンダーカウンターシンク、シェーカースタイル扉のキャビネット、白いキャビネット、クオーツストーンカウンター、ベージュキッチンパネル、ガラスタイルのキッチンパネル、シルバーの調理設備、セメントタイルの床、ベージュの床、茶色いキッチンカウンター) の写真
トロントにあるお手頃価格の中くらいなミッドセンチュリースタイルのおしゃれなキッチン (アンダーカウンターシンク、シェーカースタイル扉のキャビネット、白いキャビネット、クオーツストーンカウンター、ベージュキッチンパネル、ガラスタイルのキッチンパネル、シルバーの調理設備、セメントタイルの床、ベージュの床、茶色いキッチンカウンター) の写真
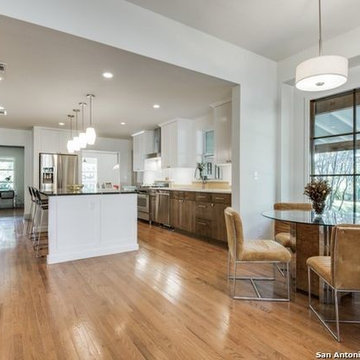
オースティンにある広いミッドセンチュリースタイルのおしゃれなキッチン (アンダーカウンターシンク、シェーカースタイル扉のキャビネット、白いキャビネット、珪岩カウンター、ベージュキッチンパネル、サブウェイタイルのキッチンパネル、シルバーの調理設備、無垢フローリング) の写真
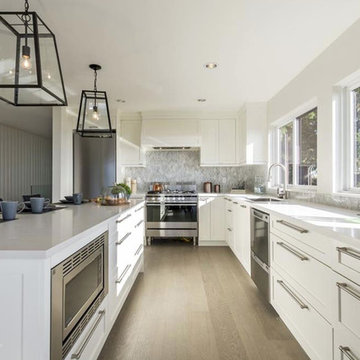
バンクーバーにある高級な広いミッドセンチュリースタイルのおしゃれなキッチン (アンダーカウンターシンク、シェーカースタイル扉のキャビネット、白いキャビネット、珪岩カウンター、グレーのキッチンパネル、モザイクタイルのキッチンパネル、シルバーの調理設備、淡色無垢フローリング、茶色い床、白いキッチンカウンター) の写真
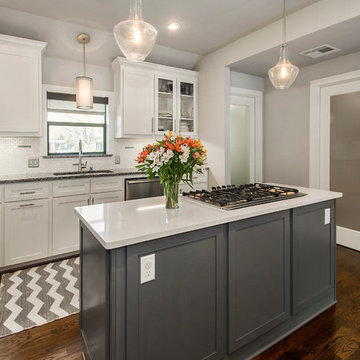
This open concept kitchen is bright, clean, and effortlessly functional. Overlooking both the dining and the living area, this space makes it so easy to entertain guests or keep an eye on the kids while cooking. Featuring all brand new kitchen hardware and stainless steel appliances.
Recognition: ARC Awards 2016 Best Addition
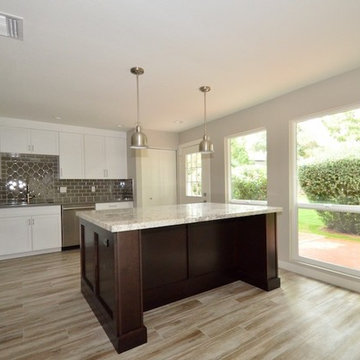
A mid-century modern home remodel with an open concept layout, vaulted ceilings, and light tile floors throughout. The kitchen was completely gutted to start fresh with all new fixtures, appliances, and a glass subway tile backsplash. The custom island, and single wall kitchen were designed to keep an open concept feel with the rest of the home to maximize living space.
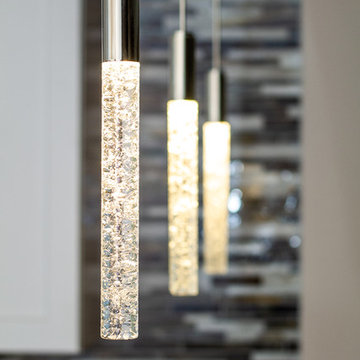
This kitchen update in a midcentury modern home began with a plan to open up a wall and create a bar that would allow the space to rise to the forefront of the open concept home. The selling point on this project was the small change to the layout of the kitchen, which allowed for more natural light, an added communal gathering area, and beautiful mountain views from the kitchen.
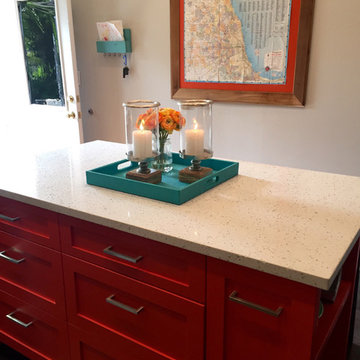
Studio Swann
シカゴにあるお手頃価格の中くらいなミッドセンチュリースタイルのおしゃれなキッチン (シングルシンク、シェーカースタイル扉のキャビネット、オレンジのキャビネット、クオーツストーンカウンター、青いキッチンパネル、セラミックタイルのキッチンパネル、シルバーの調理設備、濃色無垢フローリング) の写真
シカゴにあるお手頃価格の中くらいなミッドセンチュリースタイルのおしゃれなキッチン (シングルシンク、シェーカースタイル扉のキャビネット、オレンジのキャビネット、クオーツストーンカウンター、青いキッチンパネル、セラミックタイルのキッチンパネル、シルバーの調理設備、濃色無垢フローリング) の写真
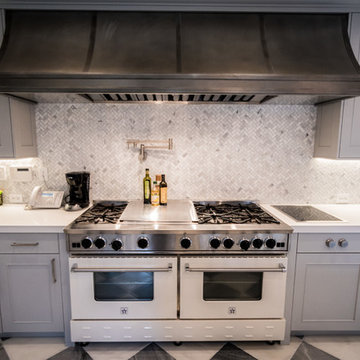
ロサンゼルスにある高級な広いミッドセンチュリースタイルのおしゃれなキッチン (アンダーカウンターシンク、シェーカースタイル扉のキャビネット、グレーのキャビネット、クオーツストーンカウンター、白いキッチンパネル、大理石のキッチンパネル、黒い調理設備、大理石の床、白い床) の写真
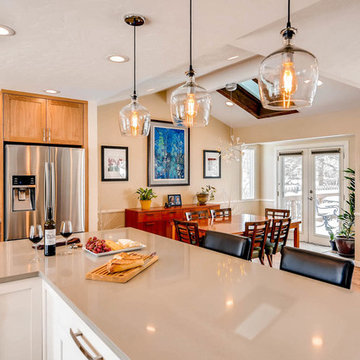
デンバーにある広いミッドセンチュリースタイルのおしゃれなキッチン (アンダーカウンターシンク、シェーカースタイル扉のキャビネット、淡色木目調キャビネット、クオーツストーンカウンター、ベージュキッチンパネル、モザイクタイルのキッチンパネル、シルバーの調理設備、磁器タイルの床) の写真
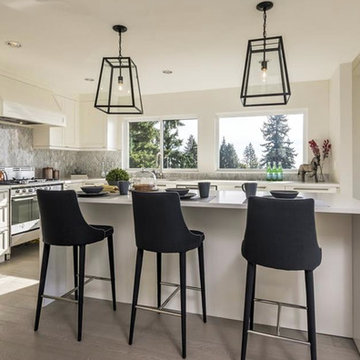
バンクーバーにある高級な広いミッドセンチュリースタイルのおしゃれなキッチン (アンダーカウンターシンク、シェーカースタイル扉のキャビネット、白いキャビネット、珪岩カウンター、グレーのキッチンパネル、モザイクタイルのキッチンパネル、シルバーの調理設備、淡色無垢フローリング、茶色い床、白いキッチンカウンター) の写真
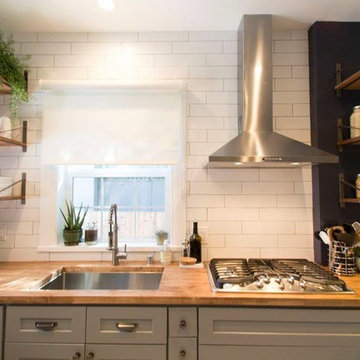
Our wonderful Baker clients were ready to remodel the kitchen in their c.1900 home shortly after moving in. They were looking to undo the 90s remodel that existed, and make the kitchen feel like it belonged in their historic home. We were able to design a balance that incorporated the vintage charm of their home and the modern pops that really give the kitchen its personality. We started by removing the mirrored wall that had separated their kitchen from the breakfast area. This allowed us the opportunity to open up their space dramatically and create a cohesive design that brings the two rooms together. To further our goal of making their kitchen appear more open we removed the wall cabinets along their exterior wall and replaced them with open shelves. We then incorporated a pantry cabinet into their refrigerator wall to balance out their storage needs. This new layout also provided us with the space to include a peninsula with counter seating so that guests can keep the cook company. We struck a fun balance of materials starting with the black & white hexagon tile on the floor to give us a pop of pattern. We then layered on simple grey shaker cabinets and used a butcher block counter top to add warmth to their kitchen. We kept the backsplash clean by utilizing an elongated white subway tile, and painted the walls a rich blue to add a touch of sophistication to the space.
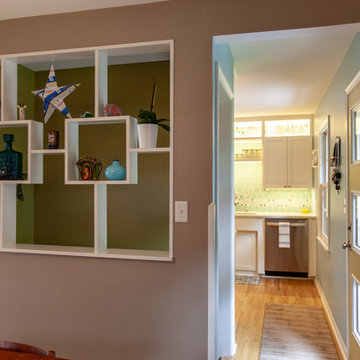
The goal of the homeowner was to modernize and make the existing kitchen more functional by adding storage, countertop work space, and better task lighting. Castle was able to design an updated kitchen that refaced and painted half of the cabinets and added new deeper cabinets in an L shape that helped meet the clients goals. White painted shaker style doors and slab drawers help compliment the locally made recycled glass countertops and white oak hardwood floors. Thanks to ample LED cabinet lighting the most noticeable feature of this updated kitchen is the local hand-made mid-century backsplash tile from Mercury Mosaics. A new ThermaTru fiberglass backdoor was also installed. Stainless steel LG appliances from Warner’s Stellian and classic chrome accessories and fixtures give the perfect finishing touches.
See this kitchen on the 2018 Castle Educational Home Tour, and while you’re at it, check out the previously remodeled basement / bathroom / laundry room which is also on tour!
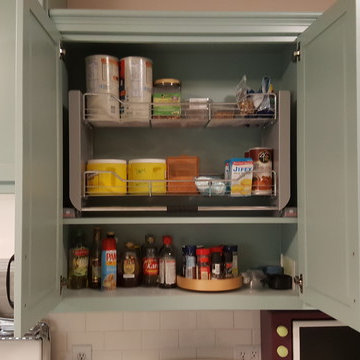
Pull-down in up position
マイアミにある中くらいなミッドセンチュリースタイルのおしゃれなキッチン (シェーカースタイル扉のキャビネット、青いキャビネット、珪岩カウンター、白いキッチンパネル、サブウェイタイルのキッチンパネル、白い調理設備、セラミックタイルの床、ベージュの床) の写真
マイアミにある中くらいなミッドセンチュリースタイルのおしゃれなキッチン (シェーカースタイル扉のキャビネット、青いキャビネット、珪岩カウンター、白いキッチンパネル、サブウェイタイルのキッチンパネル、白い調理設備、セラミックタイルの床、ベージュの床) の写真
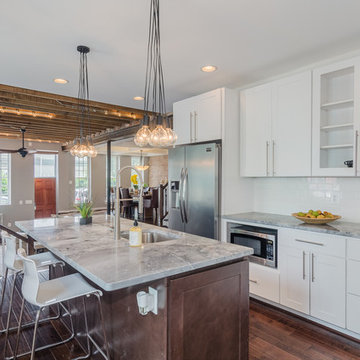
ボルチモアにある中くらいなミッドセンチュリースタイルのおしゃれなキッチン (アンダーカウンターシンク、シェーカースタイル扉のキャビネット、白いキャビネット、大理石カウンター、白いキッチンパネル、サブウェイタイルのキッチンパネル、シルバーの調理設備、濃色無垢フローリング) の写真
ミッドセンチュリースタイルのキッチン (シェーカースタイル扉のキャビネット) の写真
108