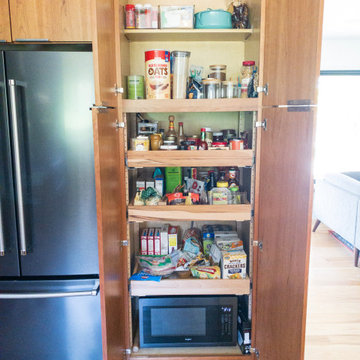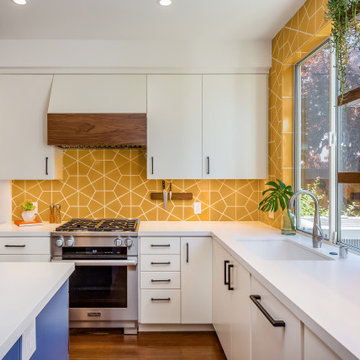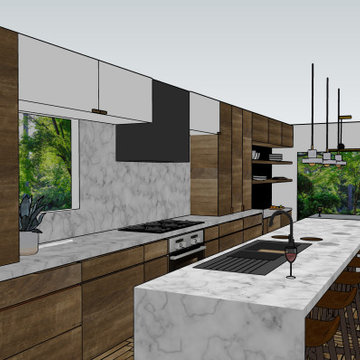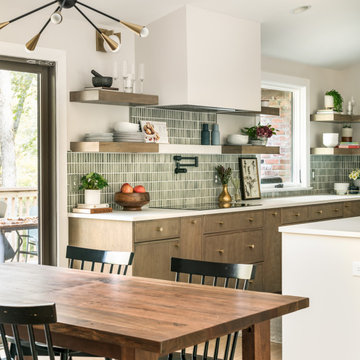ミッドセンチュリースタイルのキッチン (フラットパネル扉のキャビネット、マルチカラーのキッチンカウンター、白いキッチンカウンター、一体型シンク、アンダーカウンターシンク) の写真
絞り込み:
資材コスト
並び替え:今日の人気順
写真 1〜20 枚目(全 2,945 枚)

Mid-Century Modern Restoration
ミネアポリスにある高級な中くらいなミッドセンチュリースタイルのおしゃれなキッチン (アンダーカウンターシンク、フラットパネル扉のキャビネット、茶色いキャビネット、クオーツストーンカウンター、白いキッチンパネル、クオーツストーンのキッチンパネル、パネルと同色の調理設備、テラゾーの床、白い床、白いキッチンカウンター、表し梁) の写真
ミネアポリスにある高級な中くらいなミッドセンチュリースタイルのおしゃれなキッチン (アンダーカウンターシンク、フラットパネル扉のキャビネット、茶色いキャビネット、クオーツストーンカウンター、白いキッチンパネル、クオーツストーンのキッチンパネル、パネルと同色の調理設備、テラゾーの床、白い床、白いキッチンカウンター、表し梁) の写真

Kitchen with walnut cabinets and screen constructed by Woodunique.
リトルロックにある広いミッドセンチュリースタイルのおしゃれなキッチン (アンダーカウンターシンク、濃色木目調キャビネット、クオーツストーンカウンター、青いキッチンパネル、セラミックタイルのキッチンパネル、シルバーの調理設備、濃色無垢フローリング、アイランドなし、白いキッチンカウンター、表し梁、三角天井、フラットパネル扉のキャビネット、茶色い床) の写真
リトルロックにある広いミッドセンチュリースタイルのおしゃれなキッチン (アンダーカウンターシンク、濃色木目調キャビネット、クオーツストーンカウンター、青いキッチンパネル、セラミックタイルのキッチンパネル、シルバーの調理設備、濃色無垢フローリング、アイランドなし、白いキッチンカウンター、表し梁、三角天井、フラットパネル扉のキャビネット、茶色い床) の写真

This 1956 John Calder Mackay home had been poorly renovated in years past. We kept the 1400 sqft footprint of the home, but re-oriented and re-imagined the bland white kitchen to a midcentury olive green kitchen that opened up the sight lines to the wall of glass facing the rear yard. We chose materials that felt authentic and appropriate for the house: handmade glazed ceramics, bricks inspired by the California coast, natural white oaks heavy in grain, and honed marbles in complementary hues to the earth tones we peppered throughout the hard and soft finishes. This project was featured in the Wall Street Journal in April 2022.

The kitchen in this Mid Century Modern home is a true showstopper. The designer expanded the original kitchen footprint and doubled the kitchen in size. The walnut dividing wall and walnut cabinets are hallmarks of the original mid century design, while a mix of deep blue cabinets provide a more modern punch. The triangle shape is repeated throughout the kitchen in the backs of the counter stools, the ends of the waterfall island, the light fixtures, the clerestory windows, and the walnut dividing wall.

This original 1950's kitchen with a pink backsplash and pale blue appliances needed a fresh take. Hardwood floors were installed to match the existing wood on the first floor. Bright white quartz countertops and a white backsplash created using both flat/glossy and matte/raised hex tiles created a textured flower pattern. Slab front cabinets in a mixture of wood and white tackled the storage issues. The pop of orange of the Bertazonni oven is the counter balance to the cool fresh wall color and tons of natural light. A beautiful, functional space to create healthy meals for her family was paramount to our client. We created this fresh space by dropping a touch of Palm Springs into the Pacific Northwest.

Sleek open kitchen with pops of color and interest. Custom cabinetry is a mix of blue and bamboo slab front, carrying the cutout design from the mudroom in lieu of hardware. Quartz countertops and backsplash finish out the space.

カンザスシティにある高級なミッドセンチュリースタイルのおしゃれなキッチン (アンダーカウンターシンク、フラットパネル扉のキャビネット、中間色木目調キャビネット、クオーツストーンカウンター、マルチカラーのキッチンパネル、御影石のキッチンパネル、パネルと同色の調理設備、スレートの床、黒い床、白いキッチンカウンター、三角天井) の写真

Tired of the original, segmented floor plan of their midcentury home, this young family was ready to make a big change. Inspired by their beloved collection of Heath Ceramics tableware and needing an open space for the family to gather to do homework, make bread, and enjoy Friday Pizza Night…a new kitchen was born.
Interior Architecture.
Removal of one wall that provided a major obstruction, but no structure, resulted in connection between the family room, dining room, and kitchen. The new open plan allowed for a large island with seating and better flow in and out of the kitchen and garage.
Interior Design.
Vertically stacked, handmade tiles from Heath Ceramics in Ogawa Green wrap the perimeter backsplash with a nod to midcentury design. A row of white oak slab doors conceal a hidden exhaust hood while offering a sleek modern vibe. Shelves float just below to display beloved tableware, cookbooks, and cherished souvenirs.

Mid Century Dream
Welborn Forest Cabinetry
Avenue Slab Door Style
Cherry in Wheat / Natural Stain
HARDWARE : Chrome Finger Pulls
COUNTERTOPS
KITCHEN : Blanco Aspen Quartz Coutnertops
BUILDER : D&M Design Company

This mid-century modern home celebrates the beauty of nature, and this newly restored kitchen embraces the home's roots with materials to match.
Walnut cabinets with a slab front in a natural finish complement the rest of the home's paneling beautifully. A thick quartzite countertop on the island, and the same stone for the perimeter countertops and backsplash feature an elegant veining. The natural light and large windows above the sink further connect this kitchen to the outdoors, making it a true celebration of nature.\

ワシントンD.C.にある高級な中くらいなミッドセンチュリースタイルのおしゃれなキッチン (アンダーカウンターシンク、フラットパネル扉のキャビネット、濃色木目調キャビネット、人工大理石カウンター、白いキッチンパネル、石スラブのキッチンパネル、シルバーの調理設備、淡色無垢フローリング、ベージュの床、白いキッチンカウンター) の写真

Download our free ebook, Creating the Ideal Kitchen. DOWNLOAD NOW
Designed by: Susan Klimala, CKD, CBD
Photography by: Michael Kaskel
For more information on kitchen, bath and interior design ideas go to: www.kitchenstudio-ge.com

サンフランシスコにある高級な中くらいなミッドセンチュリースタイルのおしゃれなキッチン (アンダーカウンターシンク、フラットパネル扉のキャビネット、白いキャビネット、クオーツストーンカウンター、黄色いキッチンパネル、セラミックタイルのキッチンパネル、シルバーの調理設備、無垢フローリング、茶色い床、白いキッチンカウンター、塗装板張りの天井) の写真

This client was looking to design a mid-century modern kitchen with an industrial touch that would feel bigger and improve its workflow by changing the layout. Additionally, the client was looking to change the laundry room to make it less crowded and more functional. We placed the previously unused pantry in an area, between the kitchen and the powder bathroom on the other side of the wall, increasing their pantry space from very small to 32 SF. We moved the fridge, sink, and cook-top to increase proximity to each other and improve workflow. We still used some of the space from the old pantry to hold spices and other essential cooking ingredients in an accessible-for-cooking area next to the fridge. We opened up the countertop to be a straight line all the way to their dining room, instead of the "L" they had before, which made the space feel smaller. We changed the orientation of their dining room table. We turned their bar, which they were not so keen on, into a wine rack. We created a buffet space in their dining room.

デンバーにある高級な中くらいなミッドセンチュリースタイルのおしゃれなキッチン (アンダーカウンターシンク、フラットパネル扉のキャビネット、中間色木目調キャビネット、クオーツストーンカウンター、マルチカラーのキッチンパネル、セラミックタイルのキッチンパネル、シルバーの調理設備、無垢フローリング、茶色い床、白いキッチンカウンター、折り上げ天井) の写真

The kitchen in this Mid Century Modern home is a true showstopper. The designer expanded the original kitchen footprint and doubled the kitchen in size. The walnut dividing wall and walnut cabinets are hallmarks of the original mid century design, while a mix of deep blue cabinets provide a more modern punch. The triangle shape is repeated throughout the kitchen in the backs of the counter stools, the ends of the waterfall island, the light fixtures, the clerestory windows, and the walnut dividing wall.

Mixing a three-dimensional tile with a subway tile creates a unique pattern on a focal wall that has space to display the owner's vintage glassware collection. A quartz countertop cantilevers over the edge of the wood laminate base cabinet to create visual styling. White laminate cupboards blend in with the white tile walls and backsplash. Under-cabinet LED lighting provides ample task lighting. The wall between the kitchen and the living/dining room was removed, creating the open concept space owners look for today.

ナッシュビルにある高級な広いミッドセンチュリースタイルのおしゃれなキッチン (アンダーカウンターシンク、フラットパネル扉のキャビネット、中間色木目調キャビネット、クオーツストーンカウンター、緑のキッチンパネル、磁器タイルのキッチンパネル、シルバーの調理設備、無垢フローリング、白いキッチンカウンター、三角天井) の写真

This is a great house. Perched high on a private, heavily wooded site, it has a rustic contemporary aesthetic. Vaulted ceilings, sky lights, large windows and natural materials punctuate the main spaces. The existing large format mosaic slate floor grabs your attention upon entering the home extending throughout the foyer, kitchen, and family room.
Specific requirements included a larger island with workspace for each of the homeowners featuring a homemade pasta station which requires small appliances on lift-up mechanisms as well as a custom-designed pasta drying rack. Both chefs wanted their own prep sink on the island complete with a garbage “shoot” which we concealed below sliding cutting boards. A second and overwhelming requirement was storage for a large collection of dishes, serving platters, specialty utensils, cooking equipment and such. To meet those needs we took the opportunity to get creative with storage: sliding doors were designed for a coffee station adjacent to the main sink; hid the steam oven, microwave and toaster oven within a stainless steel niche hidden behind pantry doors; added a narrow base cabinet adjacent to the range for their large spice collection; concealed a small broom closet behind the refrigerator; and filled the only available wall with full-height storage complete with a small niche for charging phones and organizing mail. We added 48” high base cabinets behind the main sink to function as a bar/buffet counter as well as overflow for kitchen items.
The client’s existing vintage commercial grade Wolf stove and hood commands attention with a tall backdrop of exposed brick from the fireplace in the adjacent living room. We loved the rustic appeal of the brick along with the existing wood beams, and complimented those elements with wired brushed white oak cabinets. The grayish stain ties in the floor color while the slab door style brings a modern element to the space. We lightened the color scheme with a mix of white marble and quartz countertops. The waterfall countertop adjacent to the dining table shows off the amazing veining of the marble while adding contrast to the floor. Special materials are used throughout, featured on the textured leather-wrapped pantry doors, patina zinc bar countertop, and hand-stitched leather cabinet hardware. We took advantage of the tall ceilings by adding two walnut linear pendants over the island that create a sculptural effect and coordinated them with the new dining pendant and three wall sconces on the beam over the main sink.

STRATFORD KITCHEN
A mid-century inspired kitchen, designed for a mid-century house.
We love mid-century style, and so when we were approached to design this kitchen for a beautifully revived mid-century villa in Warwickshire, it was a dream commission. Simple, clean cabinetry was brought to life with the gorgeous iroko timber, and the cabinetry sat on a matt black plinth – a classic mid-century detail.
A walk-in pantry, lined in single-depth shelving, was framed behind sliding doors glazed with traditional reeded glass. Refrigeration and storage was contained in a long run of tall cabinets, that finished in a mirror-backed bar with integral ice bucket
But the show-stealer was a set of bespoke, handmade shelves that screened the kitchen from the hallway in this open plan home. Subtly detailed, like only real furniture-makers can, with traditional jointing and mid-century radiused edges.
ミッドセンチュリースタイルのキッチン (フラットパネル扉のキャビネット、マルチカラーのキッチンカウンター、白いキッチンカウンター、一体型シンク、アンダーカウンターシンク) の写真
1