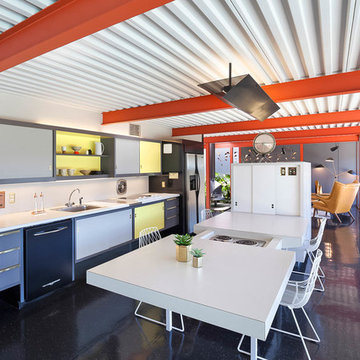ミッドセンチュリースタイルのキッチン (黄色いキャビネット、フラットパネル扉のキャビネット、シェーカースタイル扉のキャビネット) の写真
絞り込み:
資材コスト
並び替え:今日の人気順
写真 1〜20 枚目(全 97 枚)
1/5

Clean lines and a refined material palette transformed the Moss Hill House master bath into an open, light-filled space appropriate to its 1960 modern character.
Underlying the design is a thoughtful intent to maximize opportunities within the long narrow footprint. Minimizing project cost and disruption, fixture locations were generally maintained. All interior walls and existing soaking tub were removed, making room for a large walk-in shower. Large planes of glass provide definition and maintain desired openness, allowing daylight from clerestory windows to fill the space.
Light-toned finishes and large format tiles throughout offer an uncluttered vision. Polished marble “circles” provide textural contrast and small-scale detail, while an oak veneered vanity adds additional warmth.
In-floor radiant heat, reclaimed veneer, dimming controls, and ample daylighting are important sustainable features. This renovation converted a well-worn room into one with a modern functionality and a visual timelessness that will take it into the future.
Photographed by: place, inc

This kitchen space was designed with carefully positioned roof lights and aligning windows to maximise light quality and coherence throughout the space. This open plan modern style oak kitchen features incoperated breakfast bar and integrated appliances.
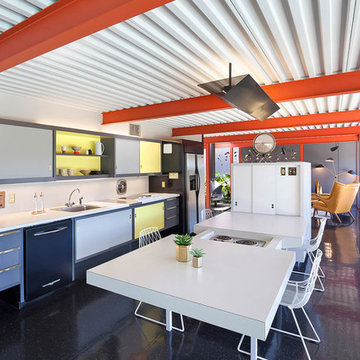
Photo Credit: Sabrina Huang
サンフランシスコにあるミッドセンチュリースタイルのおしゃれなキッチン (アンダーカウンターシンク、フラットパネル扉のキャビネット、黄色いキャビネット、グレーのキッチンパネル、黒い調理設備、黒い床、白いキッチンカウンター) の写真
サンフランシスコにあるミッドセンチュリースタイルのおしゃれなキッチン (アンダーカウンターシンク、フラットパネル扉のキャビネット、黄色いキャビネット、グレーのキッチンパネル、黒い調理設備、黒い床、白いキッチンカウンター) の写真

This Mid Century inspired kitchen was manufactured for a couple who definitely didn't want a traditional 'new' fitted kitchen as part of their extension to a 1930's house in a desirable Manchester suburb.
The key themes that were important to the clients for this project were:
Nostalgia- fond memories how a grandmother's kitchen used to feel and furniture and soft furnishings the couple had owned or liked over the years, even Culshaw's own Hivehaus kitchenette that the couple had fallen for on a visit to our showroom a few years ago.
Mix and match - creating something that had a very mixed media approach with the warm and harmonius use of solid wood, painted surfaces in varied colours, metal, glass, stone, ceramic and formica.
Flow - The couple thought very carefully about the building project as a whole but particularly the kitchen. They wanted an adaptable space that suited how they wanted to live, a social space close to kitchen and garden, a place to watch movies, partitions which could close off spaces if necessary.
Practicality: A place for everything in the kitchen, a sense of order compared to the chaos that was their old kitchen (which lived where the utility now proudly stands).
Being a bespoke kitchen manufacturer we listened, drew, modelled, visualised, handcrafted and fitted a beautiful kitchen that is truly a reflection of the couple's tastes and aspirations of how they wanted to live - now that is design!
Photo: Ian Hampson
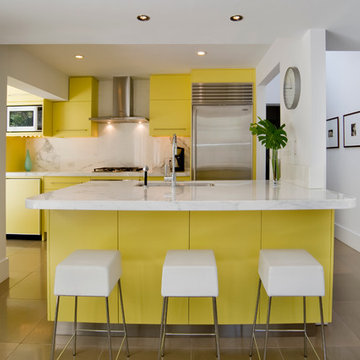
マイアミにあるミッドセンチュリースタイルのおしゃれなペニンシュラキッチン (アンダーカウンターシンク、フラットパネル扉のキャビネット、黄色いキャビネット、白いキッチンパネル、シルバーの調理設備) の写真
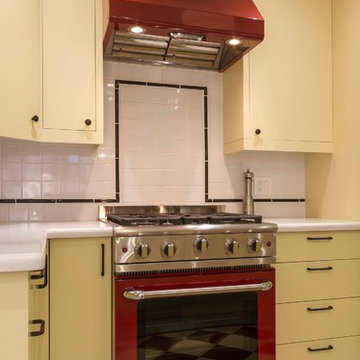
トロントにある小さなミッドセンチュリースタイルのおしゃれなキッチン (一体型シンク、フラットパネル扉のキャビネット、黄色いキャビネット、人工大理石カウンター、白いキッチンパネル、セラミックタイルのキッチンパネル、カラー調理設備、アイランドなし) の写真
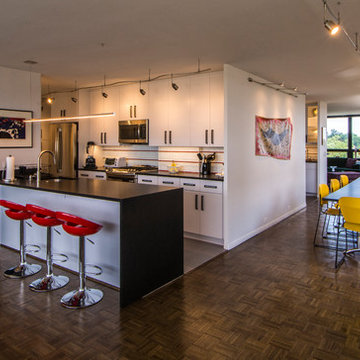
MBIA Remodeling Award of Excellence, 1st Place, Whole Interior $200K to $350K in this Mies Van Der Rohe early 1960's double condominium. Removed 2 inch thick solid plaster walls to create open kitchen / dining / family room plan. Suspended LED track lighting below solid concrete ceilings.
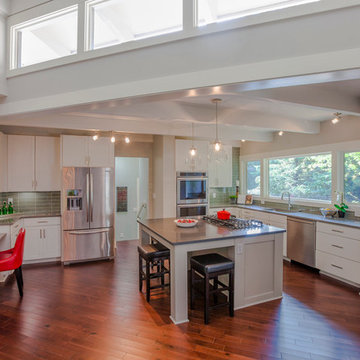
White Kitchen with gray custom island, built-in desk, and walk-in pantry.
Jonathan Thrasher
グランドラピッズにあるミッドセンチュリースタイルのおしゃれなコの字型キッチン (アンダーカウンターシンク、シェーカースタイル扉のキャビネット、黄色いキャビネット、クオーツストーンカウンター、グレーのキッチンパネル、ガラスタイルのキッチンパネル、シルバーの調理設備、濃色無垢フローリング) の写真
グランドラピッズにあるミッドセンチュリースタイルのおしゃれなコの字型キッチン (アンダーカウンターシンク、シェーカースタイル扉のキャビネット、黄色いキャビネット、クオーツストーンカウンター、グレーのキッチンパネル、ガラスタイルのキッチンパネル、シルバーの調理設備、濃色無垢フローリング) の写真
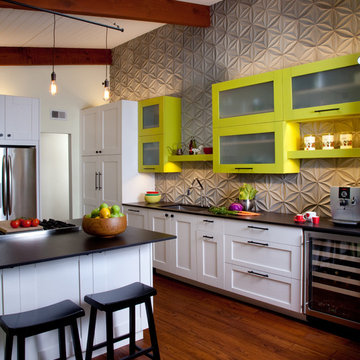
Gail Ownes
他の地域にあるミッドセンチュリースタイルのおしゃれなキッチン (シングルシンク、シェーカースタイル扉のキャビネット、黄色いキャビネット、クオーツストーンカウンター、グレーのキッチンパネル、セメントタイルのキッチンパネル、シルバーの調理設備、無垢フローリング、茶色い床、黒いキッチンカウンター、表し梁) の写真
他の地域にあるミッドセンチュリースタイルのおしゃれなキッチン (シングルシンク、シェーカースタイル扉のキャビネット、黄色いキャビネット、クオーツストーンカウンター、グレーのキッチンパネル、セメントタイルのキッチンパネル、シルバーの調理設備、無垢フローリング、茶色い床、黒いキッチンカウンター、表し梁) の写真
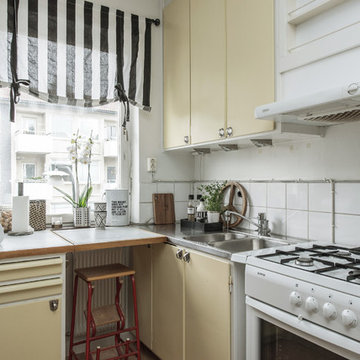
Ingemar Edfalk
ストックホルムにある小さなミッドセンチュリースタイルのおしゃれなキッチン (フラットパネル扉のキャビネット、黄色いキャビネット、アイランドなし) の写真
ストックホルムにある小さなミッドセンチュリースタイルのおしゃれなキッチン (フラットパネル扉のキャビネット、黄色いキャビネット、アイランドなし) の写真
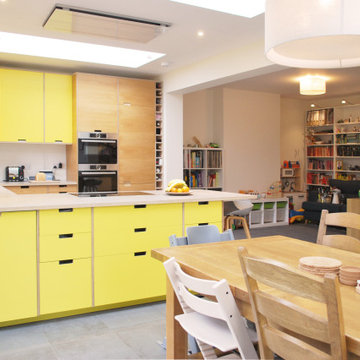
This kitchen space was designed with carefully positioned roof lights and aligning windows to maximise light quality and coherence throughout the space. This open plan modern style oak kitchen features incoperated breakfast bar and integrated appliances.
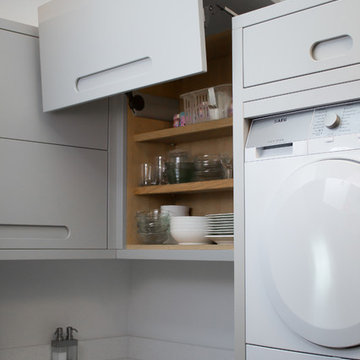
This Mid Century inspired kitchen was manufactured for a couple who definitely didn't want a traditional 'new' fitted kitchen as part of their extension to a 1930's house in a desirable Manchester suburb.
The utility room was where the former kitchen stood. Cabinet doors are the same recessed handle style as the kitchen but in Pavillion Grey by Farrow and Ball. Maximum functionality has been planned into this compact space with sink, locker style cupboards, washer and drier, Fisher & Paykel Dishdrawer and tall storage cupboard fitting around a bright roof light.
Photo: Ian Hampson
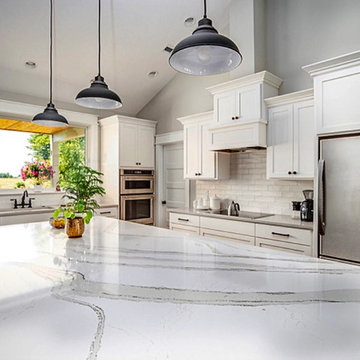
ニューヨークにあるラグジュアリーな広いミッドセンチュリースタイルのおしゃれなキッチン (アンダーカウンターシンク、シェーカースタイル扉のキャビネット、黄色いキャビネット、珪岩カウンター、白いキッチンパネル、サブウェイタイルのキッチンパネル、シルバーの調理設備、黄色いキッチンカウンター、三角天井) の写真

This kitchen had been very dark and dingy. Because it was a rental, we couldn't get too fancy. I spruced up the existing cabinets with some very yellow paint, used a lighter yellow on the walls, found some vintage tiles and curtains, and had the laminate countertop tiled over. Photo by Julia Gillard
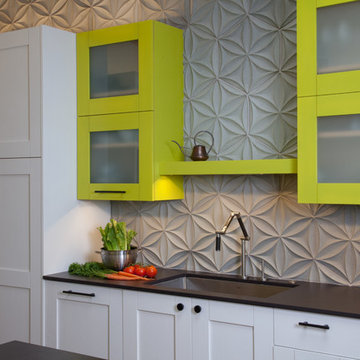
Gail Ownes
他の地域にあるミッドセンチュリースタイルのおしゃれなキッチン (シングルシンク、シェーカースタイル扉のキャビネット、黄色いキャビネット、クオーツストーンカウンター、グレーのキッチンパネル、セメントタイルのキッチンパネル、白い調理設備、無垢フローリング、茶色い床、黒いキッチンカウンター、表し梁) の写真
他の地域にあるミッドセンチュリースタイルのおしゃれなキッチン (シングルシンク、シェーカースタイル扉のキャビネット、黄色いキャビネット、クオーツストーンカウンター、グレーのキッチンパネル、セメントタイルのキッチンパネル、白い調理設備、無垢フローリング、茶色い床、黒いキッチンカウンター、表し梁) の写真
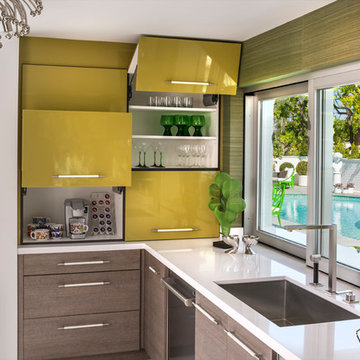
GREY CRAWFORD INC.
ロサンゼルスにあるミッドセンチュリースタイルのおしゃれなL型キッチン (アンダーカウンターシンク、フラットパネル扉のキャビネット、黄色いキャビネット、シルバーの調理設備) の写真
ロサンゼルスにあるミッドセンチュリースタイルのおしゃれなL型キッチン (アンダーカウンターシンク、フラットパネル扉のキャビネット、黄色いキャビネット、シルバーの調理設備) の写真
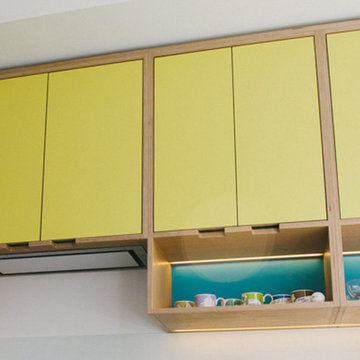
Wood & Wire - Oak Veneer & Yellow/Blue Laminated handleless Plywood Kitchen
他の地域にある高級な中くらいなミッドセンチュリースタイルのおしゃれなキッチン (ドロップインシンク、フラットパネル扉のキャビネット、黄色いキャビネット、珪岩カウンター、黄色いキッチンパネル、ガラスタイルのキッチンパネル、シルバーの調理設備、コンクリートの床、アイランドなし) の写真
他の地域にある高級な中くらいなミッドセンチュリースタイルのおしゃれなキッチン (ドロップインシンク、フラットパネル扉のキャビネット、黄色いキャビネット、珪岩カウンター、黄色いキッチンパネル、ガラスタイルのキッチンパネル、シルバーの調理設備、コンクリートの床、アイランドなし) の写真
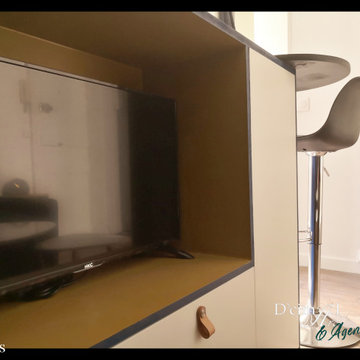
Studio rénové complet.
Cuisine avec meuble Tv et table
パリにある低価格の小さなミッドセンチュリースタイルのおしゃれなキッチン (シングルシンク、フラットパネル扉のキャビネット、黄色いキャビネット、ラミネートカウンター、黒いキッチンパネル、サブウェイタイルのキッチンパネル、白い調理設備、無垢フローリング、黒いキッチンカウンター) の写真
パリにある低価格の小さなミッドセンチュリースタイルのおしゃれなキッチン (シングルシンク、フラットパネル扉のキャビネット、黄色いキャビネット、ラミネートカウンター、黒いキッチンパネル、サブウェイタイルのキッチンパネル、白い調理設備、無垢フローリング、黒いキッチンカウンター) の写真
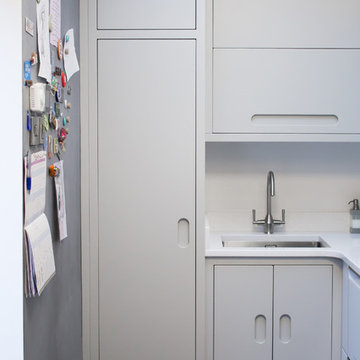
This Mid Century inspired kitchen was manufactured for a couple who definitely didn't want a traditional 'new' fitted kitchen as part of their extension to a 1930's house in a desirable Manchester suburb.
The utility room was where the former kitchen stood. Cabinet doors are the same recessed handle style as the kitchen but in Pavillion Grey by Farrow and Ball. Maximum functionality has been planned into this compact space with sink, locker style cupboards, washer and drier, Fisher & Paykel Dishdrawer and tall storage cupboard fitting around a bright roof light. Innovative magnetic paint was used to create a noticeboard wall and the under sink cupboard features a bespoke profiled cat flap door, which leads to a microchip operated cat flap. The cupboard also contains the cats food and drink for a clean look to this utility.
Photo: Ian Hampson
ミッドセンチュリースタイルのキッチン (黄色いキャビネット、フラットパネル扉のキャビネット、シェーカースタイル扉のキャビネット) の写真
1
