ミッドセンチュリースタイルのキッチン (中間色木目調キャビネット、ベージュの床、エプロンフロントシンク、シングルシンク) の写真
絞り込み:
資材コスト
並び替え:今日の人気順
写真 1〜20 枚目(全 38 枚)

サンディエゴにある高級な中くらいなミッドセンチュリースタイルのおしゃれなキッチン (エプロンフロントシンク、フラットパネル扉のキャビネット、中間色木目調キャビネット、大理石カウンター、白いキッチンパネル、セラミックタイルのキッチンパネル、シルバーの調理設備、ラミネートの床、ベージュの床、白いキッチンカウンター) の写真

他の地域にある高級な中くらいなミッドセンチュリースタイルのおしゃれなキッチン (シングルシンク、フラットパネル扉のキャビネット、中間色木目調キャビネット、珪岩カウンター、緑のキッチンパネル、磁器タイルのキッチンパネル、シルバーの調理設備、淡色無垢フローリング、ベージュの床、白いキッチンカウンター、表し梁) の写真
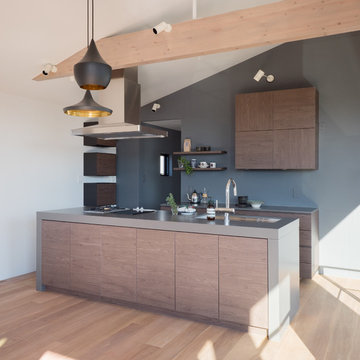
キッチンと照明
東京都下にあるミッドセンチュリースタイルのおしゃれなキッチン (シングルシンク、フラットパネル扉のキャビネット、中間色木目調キャビネット、ステンレスカウンター、塗装フローリング、ベージュの床) の写真
東京都下にあるミッドセンチュリースタイルのおしゃれなキッチン (シングルシンク、フラットパネル扉のキャビネット、中間色木目調キャビネット、ステンレスカウンター、塗装フローリング、ベージュの床) の写真
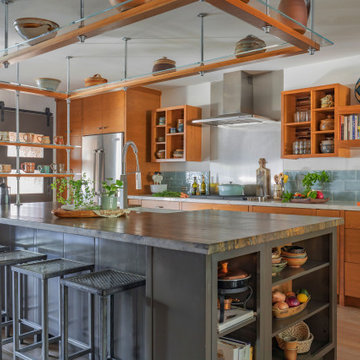
ヒューストンにあるミッドセンチュリースタイルのおしゃれなキッチン (エプロンフロントシンク、フラットパネル扉のキャビネット、中間色木目調キャビネット、青いキッチンパネル、シルバーの調理設備、淡色無垢フローリング、ベージュの床、グレーのキッチンカウンター) の写真

This outdated kitchen came with flowered wallpaper, narrow connections to Entry and Dining Room, outdated cabinetry and poor workflow. By opening up the ceiling to expose existing beams, widening both entrys and adding taller, angled windows, light now steams into this bright and cheery Mid Century Modern kitchen. The custom Pratt & Larson turquoise tiles add so much interest and tie into the new custom painted blue door. The walnut wood base cabinets add a warm, natural element. A cozy seating area for TV watching, reading and coffee looks out to the new clear cedar fence and landscape.
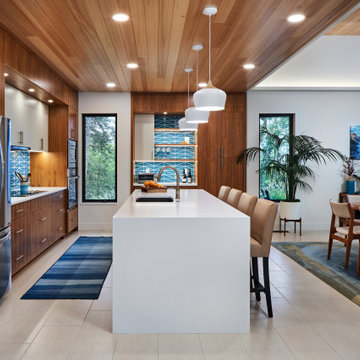
中くらいなミッドセンチュリースタイルのおしゃれなキッチン (シングルシンク、フラットパネル扉のキャビネット、中間色木目調キャビネット、クオーツストーンカウンター、青いキッチンパネル、セラミックタイルのキッチンパネル、シルバーの調理設備、磁器タイルの床、ベージュの床、白いキッチンカウンター、板張り天井) の写真
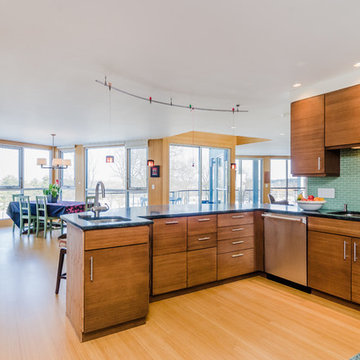
ボストンにある高級な中くらいなミッドセンチュリースタイルのおしゃれなキッチン (シングルシンク、フラットパネル扉のキャビネット、中間色木目調キャビネット、ソープストーンカウンター、緑のキッチンパネル、サブウェイタイルのキッチンパネル、シルバーの調理設備、淡色無垢フローリング、ベージュの床) の写真
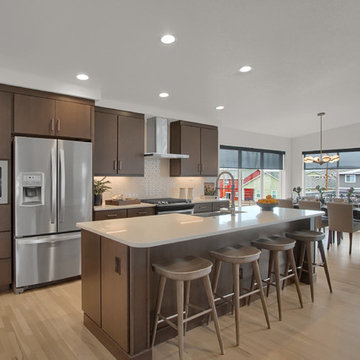
Kitchen attaches to the dining area, which provides the perfect area for entertaining!
デンバーにある巨大なミッドセンチュリースタイルのおしゃれなキッチン (エプロンフロントシンク、フラットパネル扉のキャビネット、中間色木目調キャビネット、クオーツストーンカウンター、白いキッチンパネル、磁器タイルのキッチンパネル、シルバーの調理設備、淡色無垢フローリング、ベージュの床、白いキッチンカウンター) の写真
デンバーにある巨大なミッドセンチュリースタイルのおしゃれなキッチン (エプロンフロントシンク、フラットパネル扉のキャビネット、中間色木目調キャビネット、クオーツストーンカウンター、白いキッチンパネル、磁器タイルのキッチンパネル、シルバーの調理設備、淡色無垢フローリング、ベージュの床、白いキッチンカウンター) の写真

Mid-Century Modern Design has been making a comeback in recent years and for good reason. The emphasis on clean lines and natural materials brings a warmth and texture that’s unfussy and uncomplicated. This couple wanted to restore their Midcentury home to its original intention, embracing the characteristics that make this style so noteworthy.
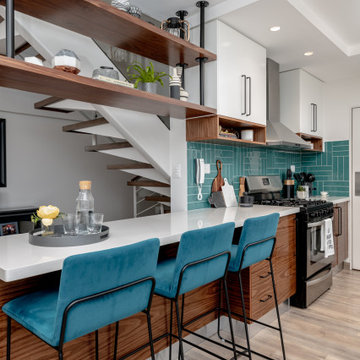
For this project, our clients needed a more livable space for their family to cook and eat together, so we had to completely remodel and renovate their dysfunctional and outdated kitchen. They asked for a touch of color, which we delivered by introducing teal subway tiles. The space was divided and small so we opted for opening up and integrating with the dining space. The project involved everything from the remodel, light and ceiling design, furniture and color selection and of course, styling. Now they have a custom made new kitchen which is perfect for gathering up with family or friends to cook or share a glass of wine.
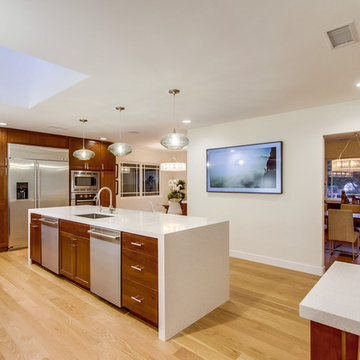
The clients love to entertain large parties (50-200 ppl). Existing architecture did not allow for proper circulation to do so. We changed multiple access points to the space. We added a door from the garage breezeway, closed off access to the laundry, removed a door to the foyer and widened the entryway.
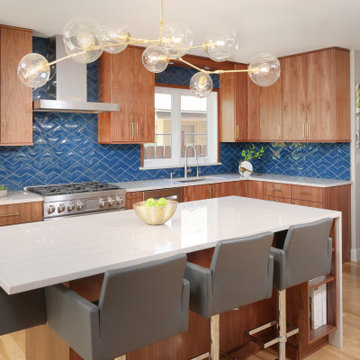
When developing this MidCentury kitchen design, striking the right balance between vintage style and modern aesthetics led them to choose finishes and materials that were both period appropriate and of-the-moment.
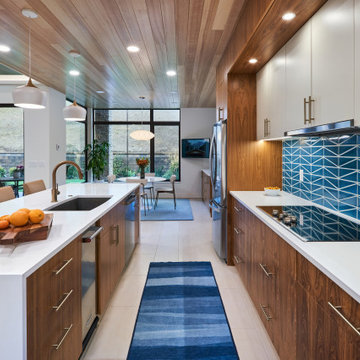
中くらいなミッドセンチュリースタイルのおしゃれなキッチン (シングルシンク、フラットパネル扉のキャビネット、中間色木目調キャビネット、クオーツストーンカウンター、青いキッチンパネル、セラミックタイルのキッチンパネル、シルバーの調理設備、磁器タイルの床、ベージュの床、白いキッチンカウンター、板張り天井) の写真

These pendants are made by Bicycle Glass Co. in St. Paul, Minnesota from 100% recycled glass.
サンディエゴにあるお手頃価格の広いミッドセンチュリースタイルのおしゃれなキッチン (シングルシンク、落し込みパネル扉のキャビネット、中間色木目調キャビネット、クオーツストーンカウンター、青いキッチンパネル、ガラスタイルのキッチンパネル、シルバーの調理設備、淡色無垢フローリング、ベージュの床、白いキッチンカウンター) の写真
サンディエゴにあるお手頃価格の広いミッドセンチュリースタイルのおしゃれなキッチン (シングルシンク、落し込みパネル扉のキャビネット、中間色木目調キャビネット、クオーツストーンカウンター、青いキッチンパネル、ガラスタイルのキッチンパネル、シルバーの調理設備、淡色無垢フローリング、ベージュの床、白いキッチンカウンター) の写真
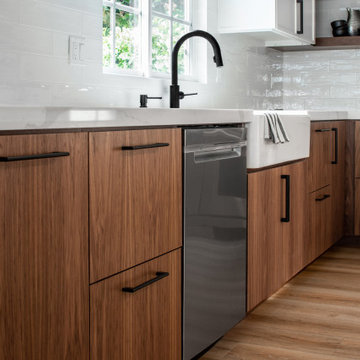
サンディエゴにある高級な中くらいなミッドセンチュリースタイルのおしゃれなキッチン (エプロンフロントシンク、フラットパネル扉のキャビネット、中間色木目調キャビネット、大理石カウンター、白いキッチンパネル、セラミックタイルのキッチンパネル、シルバーの調理設備、ラミネートの床、ベージュの床、白いキッチンカウンター) の写真
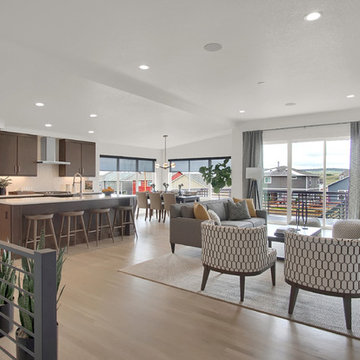
Open main level floorplan, connecting the great room, kitchen and dining room. Perfect for entertaining!
デンバーにある巨大なミッドセンチュリースタイルのおしゃれなキッチン (エプロンフロントシンク、フラットパネル扉のキャビネット、中間色木目調キャビネット、クオーツストーンカウンター、白いキッチンパネル、磁器タイルのキッチンパネル、シルバーの調理設備、淡色無垢フローリング、ベージュの床、白いキッチンカウンター) の写真
デンバーにある巨大なミッドセンチュリースタイルのおしゃれなキッチン (エプロンフロントシンク、フラットパネル扉のキャビネット、中間色木目調キャビネット、クオーツストーンカウンター、白いキッチンパネル、磁器タイルのキッチンパネル、シルバーの調理設備、淡色無垢フローリング、ベージュの床、白いキッチンカウンター) の写真
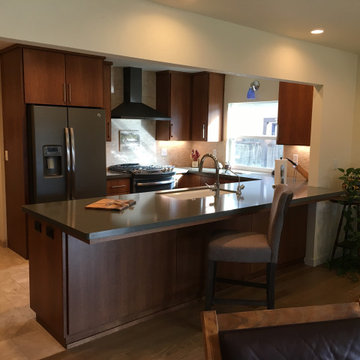
他の地域にあるミッドセンチュリースタイルのおしゃれなキッチン (シングルシンク、フラットパネル扉のキャビネット、中間色木目調キャビネット、クオーツストーンカウンター、ベージュキッチンパネル、モザイクタイルのキッチンパネル、黒い調理設備、ライムストーンの床、ベージュの床、グレーのキッチンカウンター) の写真
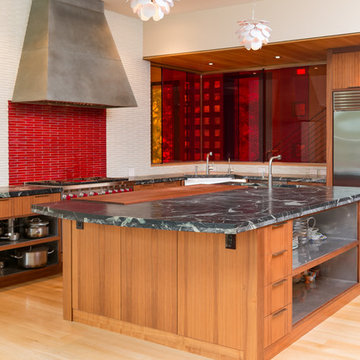
ボストンにあるミッドセンチュリースタイルのおしゃれなキッチン (エプロンフロントシンク、フラットパネル扉のキャビネット、中間色木目調キャビネット、大理石カウンター、マルチカラーのキッチンパネル、シルバーの調理設備、淡色無垢フローリング、ベージュの床、マルチカラーのキッチンカウンター、窓) の写真
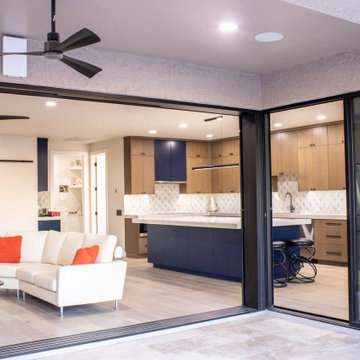
Modern, mid-century Sun City kitchen remodel. Solid hardwood flooring, recessed lighting, electric heated fireplace. 24x48 wall tile. travertine tile on hearth. Venetian plaster on side walls. 5in baseboard. Walls and ceiling painted in Sherwin Williams color Shoji White.
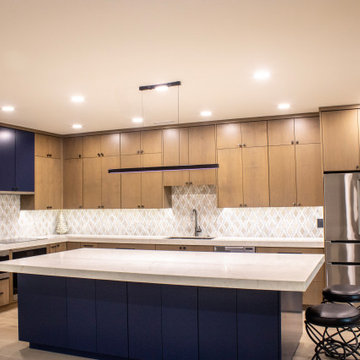
Modern, mid-century Sun City kitchen remodel. Custom stained and painted Hale Navy cabinets, solid hardwood flooring, quartz countertops, recessed lighting, linear light bar at island
ミッドセンチュリースタイルのキッチン (中間色木目調キャビネット、ベージュの床、エプロンフロントシンク、シングルシンク) の写真
1