ミッドセンチュリースタイルのキッチン (ヴィンテージ仕上げキャビネット、淡色木目調キャビネット、茶色い床、ピンクの床、赤い床) の写真
絞り込み:
資材コスト
並び替え:今日の人気順
写真 1〜20 枚目(全 363 枚)
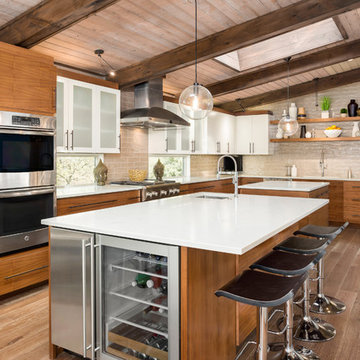
ポートランドにある広いミッドセンチュリースタイルのおしゃれなキッチン (人工大理石カウンター、ベージュキッチンパネル、シルバーの調理設備、茶色い床、フラットパネル扉のキャビネット、アンダーカウンターシンク、淡色木目調キャビネット、淡色無垢フローリング) の写真
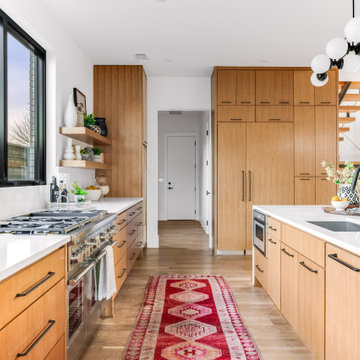
Stunning midcentury-inspired custom home in Dallas.
ダラスにある高級な広いミッドセンチュリースタイルのおしゃれなキッチン (アンダーカウンターシンク、フラットパネル扉のキャビネット、淡色木目調キャビネット、クオーツストーンカウンター、白いキッチンパネル、クオーツストーンのキッチンパネル、パネルと同色の調理設備、淡色無垢フローリング、茶色い床、白いキッチンカウンター) の写真
ダラスにある高級な広いミッドセンチュリースタイルのおしゃれなキッチン (アンダーカウンターシンク、フラットパネル扉のキャビネット、淡色木目調キャビネット、クオーツストーンカウンター、白いキッチンパネル、クオーツストーンのキッチンパネル、パネルと同色の調理設備、淡色無垢フローリング、茶色い床、白いキッチンカウンター) の写真
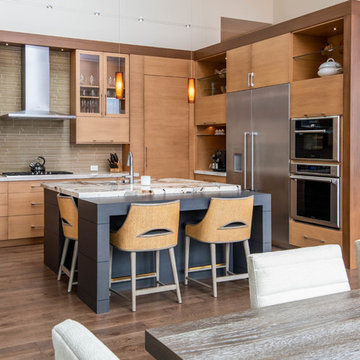
他の地域にある広いミッドセンチュリースタイルのおしゃれなキッチン (アンダーカウンターシンク、フラットパネル扉のキャビネット、淡色木目調キャビネット、シルバーの調理設備、濃色無垢フローリング、茶色い床、ベージュのキッチンカウンター) の写真

A Modern home that wished for more warmth...
An addition and reconstruction of approx. 750sq. area.
That included new kitchen, office, family room and back patio cover area.
The custom-made kitchen cabinets are semi-inset / semi-frameless combination.
The door style was custom build with a minor bevel at the edge of each door.
White oak was used for the frame, drawers and most of the cabinet doors with some doors paint white for accent effect.
The island "legs" or water fall sides if you wish and the hood enclosure are Tambour wood paneling.
These are 3/4" half round wood profile connected together for a continues pattern.
These Tambour panels, the wicker pendant lights and the green live walls inject a bit of an Asian fusion into the design mix.
The floors are polished concrete in a dark brown finish to inject additional warmth vs. the standard concrete gray most of us familiar with.
A huge 16' multi sliding door by La Cantina was installed, this door is aluminum clad (wood finish on the interior of the door).

What started as a kitchen and two-bathroom remodel evolved into a full home renovation plus conversion of the downstairs unfinished basement into a permitted first story addition, complete with family room, guest suite, mudroom, and a new front entrance. We married the midcentury modern architecture with vintage, eclectic details and thoughtful materials.

Tired of the original, segmented floor plan of their midcentury home, this young family was ready to make a big change. Inspired by their beloved collection of Heath Ceramics tableware and needing an open space for the family to gather to do homework, make bread, and enjoy Friday Pizza Night…a new kitchen was born.
Interior Architecture.
Removal of one wall that provided a major obstruction, but no structure, resulted in connection between the family room, dining room, and kitchen. The new open plan allowed for a large island with seating and better flow in and out of the kitchen and garage.
Interior Design.
Vertically stacked, handmade tiles from Heath Ceramics in Ogawa Green wrap the perimeter backsplash with a nod to midcentury design. A row of white oak slab doors conceal a hidden exhaust hood while offering a sleek modern vibe. Shelves float just below to display beloved tableware, cookbooks, and cherished souvenirs.
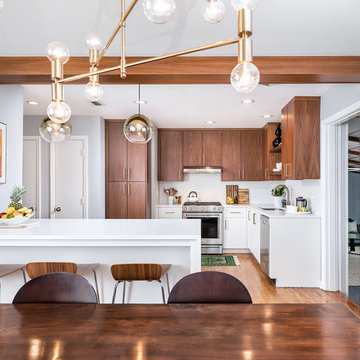
Greg Riegler
マイアミにあるお手頃価格の小さなミッドセンチュリースタイルのおしゃれなキッチン (シングルシンク、フラットパネル扉のキャビネット、淡色木目調キャビネット、クオーツストーンカウンター、白いキッチンパネル、モザイクタイルのキッチンパネル、シルバーの調理設備、淡色無垢フローリング、茶色い床) の写真
マイアミにあるお手頃価格の小さなミッドセンチュリースタイルのおしゃれなキッチン (シングルシンク、フラットパネル扉のキャビネット、淡色木目調キャビネット、クオーツストーンカウンター、白いキッチンパネル、モザイクタイルのキッチンパネル、シルバーの調理設備、淡色無垢フローリング、茶色い床) の写真

Beautiful striated granite countertops play off the warm tones of the maple clad kitchen. Slab door and drawer front paired with sleek glass subway tiles nod towards mid century modern influences. Glass light fixtures and gold finishes contrast the cool grey tones of the countertop. Desk space is crafted out of the end of the cabinet run for quick mail sorting.

ロサンゼルスにある広いミッドセンチュリースタイルのおしゃれなキッチン (アンダーカウンターシンク、フラットパネル扉のキャビネット、淡色木目調キャビネット、御影石カウンター、グレーのキッチンパネル、御影石のキッチンパネル、シルバーの調理設備、淡色無垢フローリング、茶色い床、グレーのキッチンカウンター、三角天井) の写真

This newly remodeled Kitchen features a mix of classic two tone shaker cabinetry with the modern accent of quarter sawn white oak slab front Euro style cabinetry which hides a utility closet, provides a coffee bar and hidden pantry in a sleek wall of gorgeous cabinets. This white oak cabinet is balanced across the room with the table end of the island which heavy duty white oak butcherblock top intersects the quartzite waterfall edge of the island.
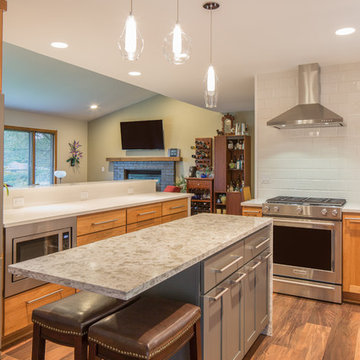
デトロイトにあるお手頃価格の中くらいなミッドセンチュリースタイルのおしゃれなキッチン (アンダーカウンターシンク、シェーカースタイル扉のキャビネット、淡色木目調キャビネット、クオーツストーンカウンター、白いキッチンパネル、セラミックタイルのキッチンパネル、シルバーの調理設備、ラミネートの床、茶色い床) の写真

This kitchen in a Mid-century modern home features rift-cut white oak and matte white cabinets, white quartz countertops and a marble-life subway tile backsplash.
The original hardwood floors were saved to keep existing character. The new finishes palette suits their personality and the mid-century details of their home.
We eliminated a storage closet and a small hallway closet to inset a pantry and refrigerator on the far wall. This allowed the small breakfast table to remain.
By relocating the refrigerator from next to the range, we allowed the range to be centered in the opening for more usable counter and cabinet space on both sides.
A counter-depth range hood liner doesn’t break the line of the upper cabinets for a sleeker look.
Large storage drawers include features like a peg system to hold pots in place and a shallow internal pull-out shelf to separate lids from food storage containers.
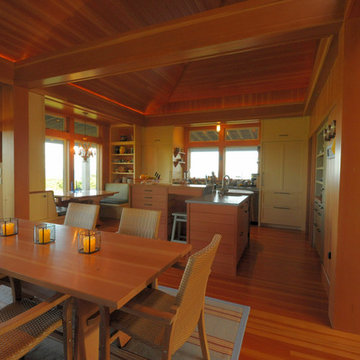
John Dvorsack
他の地域にあるお手頃価格の中くらいなミッドセンチュリースタイルのおしゃれなキッチン (アンダーカウンターシンク、シェーカースタイル扉のキャビネット、淡色木目調キャビネット、人工大理石カウンター、グレーのキッチンパネル、石スラブのキッチンパネル、シルバーの調理設備、無垢フローリング、茶色い床) の写真
他の地域にあるお手頃価格の中くらいなミッドセンチュリースタイルのおしゃれなキッチン (アンダーカウンターシンク、シェーカースタイル扉のキャビネット、淡色木目調キャビネット、人工大理石カウンター、グレーのキッチンパネル、石スラブのキッチンパネル、シルバーの調理設備、無垢フローリング、茶色い床) の写真
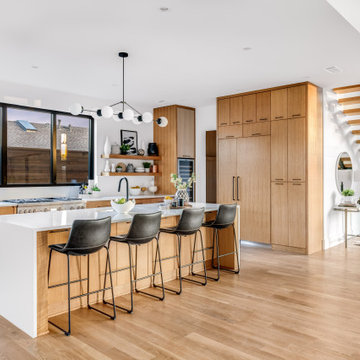
Stunning midcentury-inspired custom home in Dallas.
ダラスにある高級な広いミッドセンチュリースタイルのおしゃれなキッチン (アンダーカウンターシンク、フラットパネル扉のキャビネット、淡色木目調キャビネット、クオーツストーンカウンター、白いキッチンパネル、クオーツストーンのキッチンパネル、パネルと同色の調理設備、淡色無垢フローリング、茶色い床、白いキッチンカウンター) の写真
ダラスにある高級な広いミッドセンチュリースタイルのおしゃれなキッチン (アンダーカウンターシンク、フラットパネル扉のキャビネット、淡色木目調キャビネット、クオーツストーンカウンター、白いキッチンパネル、クオーツストーンのキッチンパネル、パネルと同色の調理設備、淡色無垢フローリング、茶色い床、白いキッチンカウンター) の写真

Custom cabinets showing pull-out pantry and appliance garage which is lit from within.
他の地域にある高級な広いミッドセンチュリースタイルのおしゃれなキッチン (エプロンフロントシンク、フラットパネル扉のキャビネット、淡色木目調キャビネット、クオーツストーンカウンター、ベージュキッチンパネル、セラミックタイルのキッチンパネル、パネルと同色の調理設備、磁器タイルの床、茶色い床、ベージュのキッチンカウンター) の写真
他の地域にある高級な広いミッドセンチュリースタイルのおしゃれなキッチン (エプロンフロントシンク、フラットパネル扉のキャビネット、淡色木目調キャビネット、クオーツストーンカウンター、ベージュキッチンパネル、セラミックタイルのキッチンパネル、パネルと同色の調理設備、磁器タイルの床、茶色い床、ベージュのキッチンカウンター) の写真
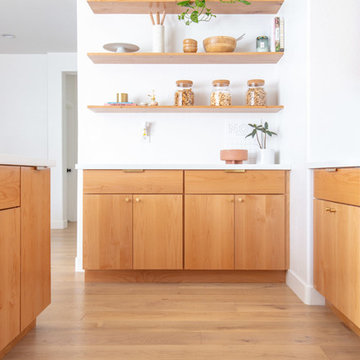
Shane Baker
フェニックスにある高級な中くらいなミッドセンチュリースタイルのおしゃれなキッチン (アンダーカウンターシンク、フラットパネル扉のキャビネット、淡色木目調キャビネット、クオーツストーンカウンター、白いキッチンパネル、シルバーの調理設備、淡色無垢フローリング、茶色い床、白いキッチンカウンター) の写真
フェニックスにある高級な中くらいなミッドセンチュリースタイルのおしゃれなキッチン (アンダーカウンターシンク、フラットパネル扉のキャビネット、淡色木目調キャビネット、クオーツストーンカウンター、白いキッチンパネル、シルバーの調理設備、淡色無垢フローリング、茶色い床、白いキッチンカウンター) の写真
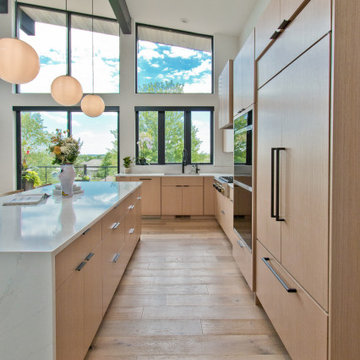
Kitchen Cabinets are shown in Reconstituted White Oak, paired with Calacatta Gold countertops
他の地域にあるミッドセンチュリースタイルのおしゃれなキッチン (アンダーカウンターシンク、フラットパネル扉のキャビネット、淡色木目調キャビネット、クオーツストーンカウンター、クオーツストーンのキッチンパネル、シルバーの調理設備、淡色無垢フローリング、茶色い床、白いキッチンカウンター、三角天井) の写真
他の地域にあるミッドセンチュリースタイルのおしゃれなキッチン (アンダーカウンターシンク、フラットパネル扉のキャビネット、淡色木目調キャビネット、クオーツストーンカウンター、クオーツストーンのキッチンパネル、シルバーの調理設備、淡色無垢フローリング、茶色い床、白いキッチンカウンター、三角天井) の写真

Kitchen farm sinks, double kitchen islands, pendant lighting, and wood flooring.
フェニックスにあるラグジュアリーな巨大なミッドセンチュリースタイルのおしゃれなキッチン (レイズドパネル扉のキャビネット、マルチカラーのキッチンカウンター、エプロンフロントシンク、淡色木目調キャビネット、大理石カウンター、白いキッチンパネル、石タイルのキッチンパネル、シルバーの調理設備、無垢フローリング、茶色い床、折り上げ天井) の写真
フェニックスにあるラグジュアリーな巨大なミッドセンチュリースタイルのおしゃれなキッチン (レイズドパネル扉のキャビネット、マルチカラーのキッチンカウンター、エプロンフロントシンク、淡色木目調キャビネット、大理石カウンター、白いキッチンパネル、石タイルのキッチンパネル、シルバーの調理設備、無垢フローリング、茶色い床、折り上げ天井) の写真
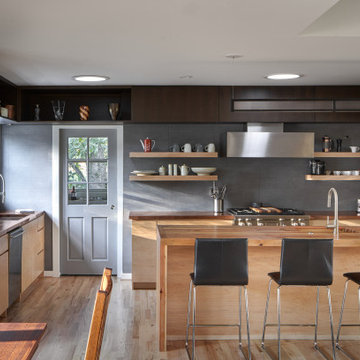
This mid-century modern kitchen has the perfect open floor plan. The cleanliness and efficiency of the kitchen uses the most of its space by branching out a variety of six different work spaces.
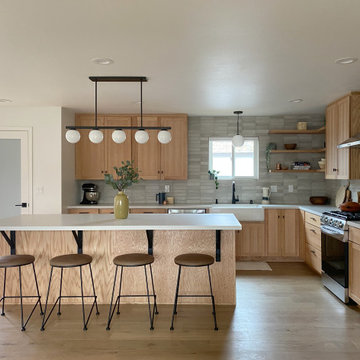
サクラメントにあるミッドセンチュリースタイルのおしゃれなアイランドキッチン (エプロンフロントシンク、シェーカースタイル扉のキャビネット、淡色木目調キャビネット、クオーツストーンカウンター、グレーのキッチンパネル、セラミックタイルのキッチンパネル、シルバーの調理設備、淡色無垢フローリング、茶色い床、グレーのキッチンカウンター) の写真
ミッドセンチュリースタイルのキッチン (ヴィンテージ仕上げキャビネット、淡色木目調キャビネット、茶色い床、ピンクの床、赤い床) の写真
1