ミッドセンチュリースタイルのキッチン (青いキャビネット、グレーのキッチンカウンター、マルチカラーのキッチンカウンター) の写真
絞り込み:
資材コスト
並び替え:今日の人気順
写真 101〜120 枚目(全 163 枚)
1/5
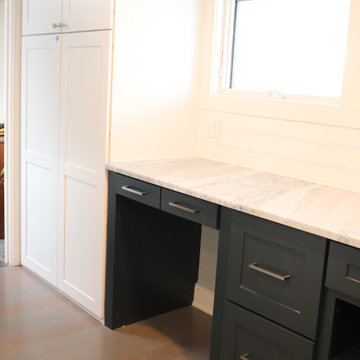
This beautiful Mid-Century was in desperate need of updating in both form and function. Keeping the original ceilings (which had a slope we needed to mind) helped keep the 50's style. The two tone made it so that the kitchen was broken up instead of being one very long white kitchen. Adding the windows on the exterior wall completely brightened up the space too.
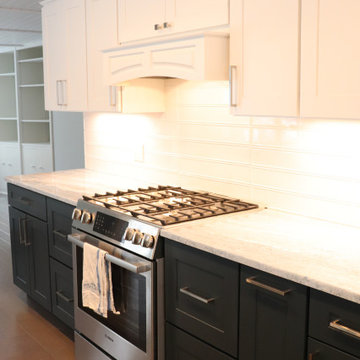
This beautiful Mid-Century was in desperate need of updating in both form and function. Keeping the original ceilings (which had a slope we needed to mind) helped keep the 50's style. The two tone made it so that the kitchen was broken up instead of being one very long white kitchen. Adding the windows on the exterior wall completely brightened up the space too.
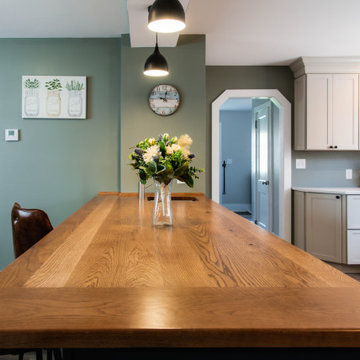
This kitchen is large and it was tricky to try to make it flow without large gaps. The entrance into the room was a pinch point so we removed the pantry cabinets to put the island in its place. The new space has a much better flow and has a ton of really good work space.
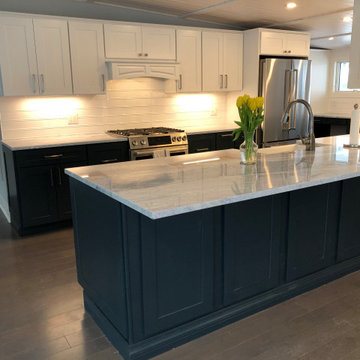
This beautiful Mid-Century was in desperate need of updating in both form and function. Keeping the original ceilings (which had a slope we needed to mind) helped keep the 50's style. The two tone made it so that the kitchen was broken up instead of being one very long white kitchen. Adding the windows on the exterior wall completely brightened up the space too.
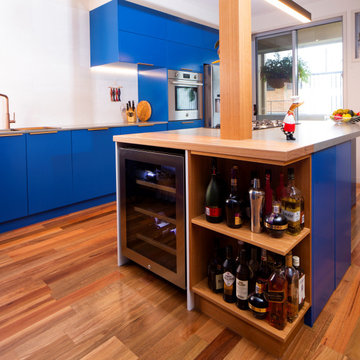
A new kitchen in the new extension of the middle floor in a three storey townhouse.
ブリスベンにある中くらいなミッドセンチュリースタイルのおしゃれなキッチン (アンダーカウンターシンク、フラットパネル扉のキャビネット、青いキャビネット、クオーツストーンカウンター、グレーのキッチンパネル、磁器タイルのキッチンパネル、シルバーの調理設備、無垢フローリング、グレーのキッチンカウンター) の写真
ブリスベンにある中くらいなミッドセンチュリースタイルのおしゃれなキッチン (アンダーカウンターシンク、フラットパネル扉のキャビネット、青いキャビネット、クオーツストーンカウンター、グレーのキッチンパネル、磁器タイルのキッチンパネル、シルバーの調理設備、無垢フローリング、グレーのキッチンカウンター) の写真
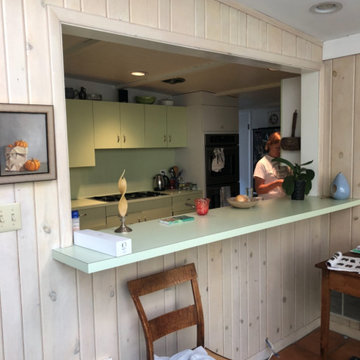
This beautiful Mid-Century was in desperate need of updating in both form and function. Keeping the original ceilings (which had a slope we needed to mind) helped keep the 50's style. The two tone made it so that the kitchen was broken up instead of being one very long white kitchen. Adding the windows on the exterior wall completely brightened up the space too.
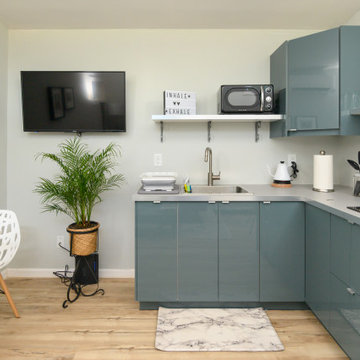
ローリーにあるお手頃価格の中くらいなミッドセンチュリースタイルのおしゃれなキッチン (シングルシンク、フラットパネル扉のキャビネット、青いキャビネット、黒い調理設備、淡色無垢フローリング、アイランドなし、茶色い床、グレーのキッチンカウンター) の写真
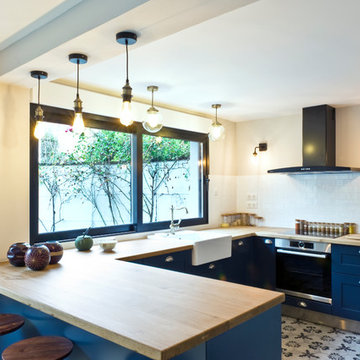
Création d'une grande Cuisine ouverte avec Ilot central, mixant Ancien "Rétro" & Contemporain, d'un budget Mobiliers Cuisine avec Electroménagers (Hors autres Travaux TCE) de 16.000 € TTC.
Création intégrale de celle-ci dans un grand espace non exploité de 11 m², utilisé par l'ancien Propriétaire en grande Buanderie avec sa Chaudière Gaz, attenant à la grande pièce à vivre en grand Séjour & Salle à manger, et situé au RDC d'une belle et grande Maison sur trois niveaux.
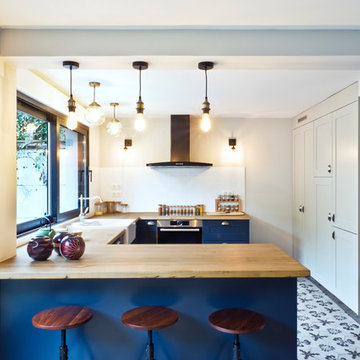
Création d'une grande Cuisine ouverte avec Ilot central, mixant Ancien "Rétro" & Contemporain, d'un budget Mobiliers Cuisine avec Electroménagers (Hors autres Travaux TCE) de 16.000 € TTC.
Création intégrale de celle-ci dans un grand espace non exploité de 11 m², utilisé par l'ancien Propriétaire en grande Buanderie avec sa Chaudière Gaz, attenant à la grande pièce à vivre en grand Séjour & Salle à manger, et situé au RDC d'une belle et grande Maison sur trois niveaux.
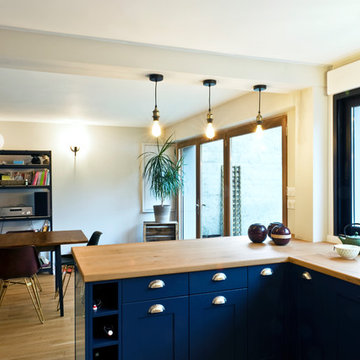
Création d'une grande Cuisine ouverte avec Ilot central, mixant Ancien "Rétro" & Contemporain, d'un budget Mobiliers Cuisine avec Electroménagers (Hors autres Travaux TCE) de 16.000 € TTC.
Création intégrale de celle-ci dans un grand espace non exploité de 11 m², utilisé par l'ancien Propriétaire en grande Buanderie avec sa Chaudière Gaz, attenant à la grande pièce à vivre en grand Séjour & Salle à manger, et situé au RDC d'une belle et grande Maison sur trois niveaux.
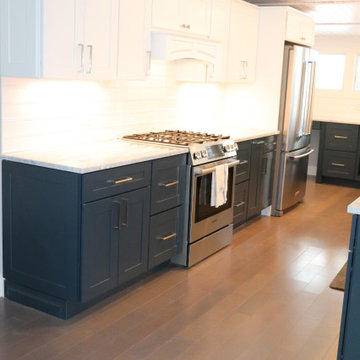
This beautiful Mid-Century was in desperate need of updating in both form and function. Keeping the original ceilings (which had a slope we needed to mind) helped keep the 50's style. The two tone made it so that the kitchen was broken up instead of being one very long white kitchen. Adding the windows on the exterior wall completely brightened up the space too.
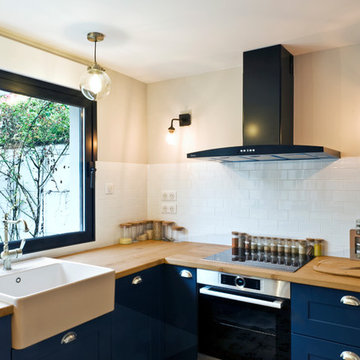
Création d'une grande Cuisine ouverte avec Ilot central, mixant Ancien "Rétro" & Contemporain, d'un budget Mobiliers Cuisine avec Electroménagers (Hors autres Travaux TCE) de 16.000 € TTC.
Création intégrale de celle-ci dans un grand espace non exploité de 11 m², utilisé par l'ancien Propriétaire en grande Buanderie avec sa Chaudière Gaz, attenant à la grande pièce à vivre en grand Séjour & Salle à manger, et situé au RDC d'une belle et grande Maison sur trois niveaux.
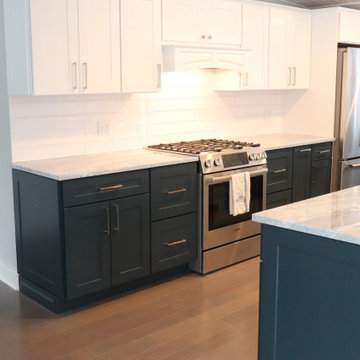
This beautiful Mid-Century was in desperate need of updating in both form and function. Keeping the original ceilings (which had a slope we needed to mind) helped keep the 50's style. The two tone made it so that the kitchen was broken up instead of being one very long white kitchen. Adding the windows on the exterior wall completely brightened up the space too.
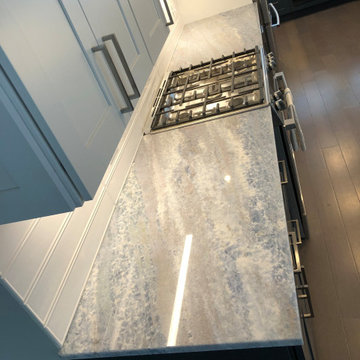
This beautiful Mid-Century was in desperate need of updating in both form and function. Keeping the original ceilings (which had a slope we needed to mind) helped keep the 50's style. The two tone made it so that the kitchen was broken up instead of being one very long white kitchen. Adding the windows on the exterior wall completely brightened up the space too.
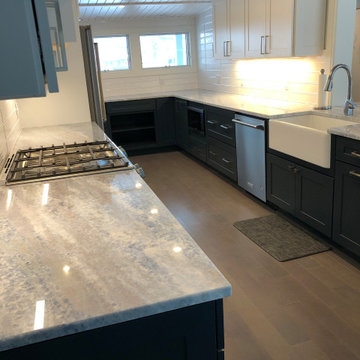
This beautiful Mid-Century was in desperate need of updating in both form and function. Keeping the original ceilings (which had a slope we needed to mind) helped keep the 50's style. The two tone made it so that the kitchen was broken up instead of being one very long white kitchen. Adding the windows on the exterior wall completely brightened up the space too.
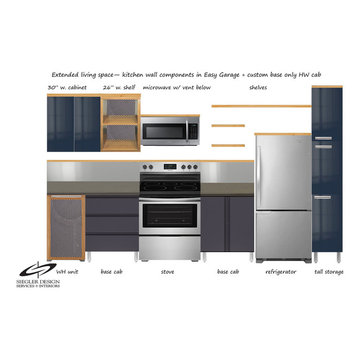
Existing updated ranch home expands living quarters for future use by guest, family member, visiting student or for family's use.
フェニックスにあるお手頃価格の小さなミッドセンチュリースタイルのおしゃれなキッチン (フラットパネル扉のキャビネット、青いキャビネット、珪岩カウンター、グレーのキッチンパネル、メタルタイルのキッチンパネル、シルバーの調理設備、グレーのキッチンカウンター) の写真
フェニックスにあるお手頃価格の小さなミッドセンチュリースタイルのおしゃれなキッチン (フラットパネル扉のキャビネット、青いキャビネット、珪岩カウンター、グレーのキッチンパネル、メタルタイルのキッチンパネル、シルバーの調理設備、グレーのキッチンカウンター) の写真
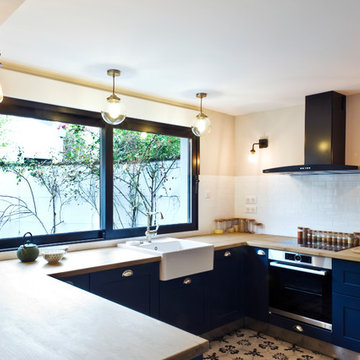
Création d'une grande Cuisine ouverte avec Ilot central, mixant Ancien "Rétro" & Contemporain, d'un budget Mobiliers Cuisine avec Electroménagers (Hors autres Travaux TCE) de 16.000 € TTC.
Création intégrale de celle-ci dans un grand espace non exploité de 11 m², utilisé par l'ancien Propriétaire en grande Buanderie avec sa Chaudière Gaz, attenant à la grande pièce à vivre en grand Séjour & Salle à manger, et situé au RDC d'une belle et grande Maison sur trois niveaux.
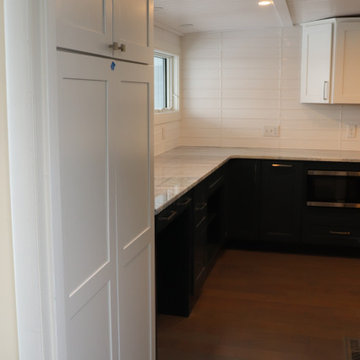
This beautiful Mid-Century was in desperate need of updating in both form and function. Keeping the original ceilings (which had a slope we needed to mind) helped keep the 50's style. The two tone made it so that the kitchen was broken up instead of being one very long white kitchen. Adding the windows on the exterior wall completely brightened up the space too.
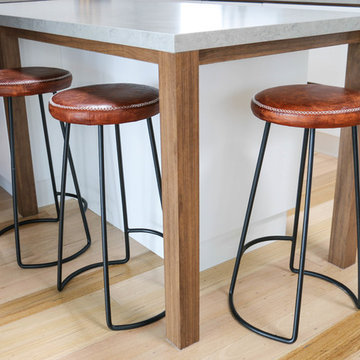
Charlie Cooper
シドニーにある高級な中くらいなミッドセンチュリースタイルのおしゃれなキッチン (アンダーカウンターシンク、青いキャビネット、クオーツストーンカウンター、白いキッチンパネル、セラミックタイルのキッチンパネル、シルバーの調理設備、淡色無垢フローリング、茶色い床、グレーのキッチンカウンター) の写真
シドニーにある高級な中くらいなミッドセンチュリースタイルのおしゃれなキッチン (アンダーカウンターシンク、青いキャビネット、クオーツストーンカウンター、白いキッチンパネル、セラミックタイルのキッチンパネル、シルバーの調理設備、淡色無垢フローリング、茶色い床、グレーのキッチンカウンター) の写真
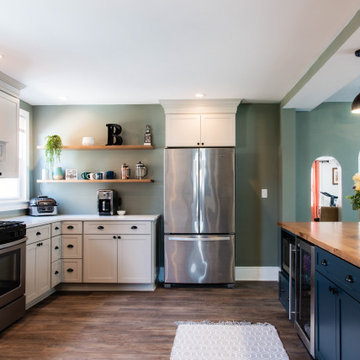
This kitchen is large and it was tricky to try to make it flow without large gaps. The entrance into the room was a pinch point so we removed the pantry cabinets to put the island in its place. The new space has a much better flow and has a ton of really good work space.
ミッドセンチュリースタイルのキッチン (青いキャビネット、グレーのキッチンカウンター、マルチカラーのキッチンカウンター) の写真
6