ミッドセンチュリースタイルのキッチン (磁器タイルのキッチンパネル、黒いキッチンカウンター、グレーのキッチンカウンター、マルチカラーのキッチンカウンター) の写真
絞り込み:
資材コスト
並び替え:今日の人気順
写真 1〜20 枚目(全 265 枚)

Walnut kitchen cabinets and millwork, glossy green tiles, and leathered granite countertops define this midcentury modern kitchen.
ポートランドにある高級な中くらいなミッドセンチュリースタイルのおしゃれなキッチン (ドロップインシンク、フラットパネル扉のキャビネット、中間色木目調キャビネット、御影石カウンター、緑のキッチンパネル、磁器タイルのキッチンパネル、シルバーの調理設備、淡色無垢フローリング、アイランドなし、黒いキッチンカウンター) の写真
ポートランドにある高級な中くらいなミッドセンチュリースタイルのおしゃれなキッチン (ドロップインシンク、フラットパネル扉のキャビネット、中間色木目調キャビネット、御影石カウンター、緑のキッチンパネル、磁器タイルのキッチンパネル、シルバーの調理設備、淡色無垢フローリング、アイランドなし、黒いキッチンカウンター) の写真
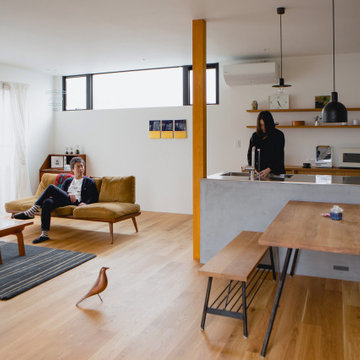
間を切り取る家
今回の計画は古くからある分譲地の一画の建替えの計画です。北面が道路に面し、3面は古くから立ち並ぶ住宅街です。外部に面して大きく開くことは難しく内部でいかに豊かな空間を作ることをコンセプトとしました。
内部の居住スペースと外部的要素のあるエントランスとを分け、エントランス部分を外部のようなしつらえとすることで、内部にいながらも外を感じられる空間にできないかと考えました。
そこで、内部と外部的な空間と外部の開口部をデザインすることで、心地よい違和感を与えることを試みました。
開口部の厚みを極限まで薄くつくり、この開口部を連続させることによって、外部と内部の境目をゆるやかに仕切りました。
エントランス部分は美術館にきたような静けさのある空間として空を絵のように切り取る開口部、この開口部は、刻々と変わる空の色や雲の形によって全く違う表情を見せる開口部となっています。ぼんやりと、いつまでも眺めていたくなります。
エントランスと居住空間を分ける開口部は、外部の開口部と同じデザインとし連続させることで切り取られた空間をどこからでも見ることができます。
通り過ぎていく光をとらえ、人間の知覚体験(見ること、感じること)に働きかけることにより、空間に入ると
四角に切り取られた風景へと視線が自然と向かいます。四季を通じて朝から夜まで絶え間なく変化する光を体感することが促されます。しばらくこの空間に身を置いてみると、普段は気づかない感覚にみまわれるでしょう。「どのように光を感じるか」日常の中の非日常を心地よい違和感で感じ、生活に変化を与えることにより、
感覚的な豊かさを感じることができる住宅となりました。

ワシントンD.C.にある高級な広いミッドセンチュリースタイルのおしゃれなキッチン (ドロップインシンク、インセット扉のキャビネット、グレーのキャビネット、クオーツストーンカウンター、青いキッチンパネル、磁器タイルのキッチンパネル、パネルと同色の調理設備、淡色無垢フローリング、グレーのキッチンカウンター) の写真

Open kitchen, dining, living
オースティンにあるお手頃価格の中くらいなミッドセンチュリースタイルのおしゃれなキッチン (シングルシンク、フラットパネル扉のキャビネット、淡色木目調キャビネット、クオーツストーンカウンター、白いキッチンパネル、磁器タイルのキッチンパネル、シルバーの調理設備、淡色無垢フローリング、マルチカラーのキッチンカウンター、表し梁) の写真
オースティンにあるお手頃価格の中くらいなミッドセンチュリースタイルのおしゃれなキッチン (シングルシンク、フラットパネル扉のキャビネット、淡色木目調キャビネット、クオーツストーンカウンター、白いキッチンパネル、磁器タイルのキッチンパネル、シルバーの調理設備、淡色無垢フローリング、マルチカラーのキッチンカウンター、表し梁) の写真

The homeowners, who were expecting their first child, were interested in expanding their current 2 bedroom/2 bathroom house for their growing family. They also wanted to retain the character of their 1940 era inside-the-beltline home. Wood Wise designer Kathy Walker worked with the clients on several design options to meet their list of requirements. The final plan includes adding 2 bedrooms, 1 bathroom, a new dining room, and sunroom. The existing kitchen and dining rooms were remodeled to create a new central kitchen with a large walk-in pantry with sink. The custom aqua color of the kitchen cabinets recalls period turquoise kitchens. The exterior of the home was updated with paint and a new standing-seam metal roof to complete the remodel.
Wood Wise provided all design. Kathy Walker designed the cabinet plan and assisted homeowners with all showroom selections.
Stuart Jones Photography

ワシントンD.C.にある高級な中くらいなミッドセンチュリースタイルのおしゃれなキッチン (シングルシンク、フラットパネル扉のキャビネット、白いキャビネット、珪岩カウンター、白いキッチンパネル、磁器タイルのキッチンパネル、シルバーの調理設備、コルクフローリング、ベージュの床、マルチカラーのキッチンカウンター、三角天井) の写真
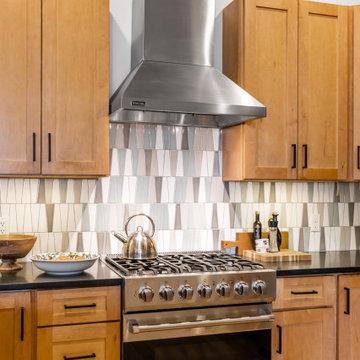
We couldn't change out the cabinets or black granite at this time so we upgraded the hardware to matte black and added an awesome backsplash where there once was none. The trapezoidal design of the handmade tiles created an opportunity to play with varying colors that could be found throughout the home's art and furnishings. We laid it out piece by piece in order to achieve the one of a kind and organic feel to its design.
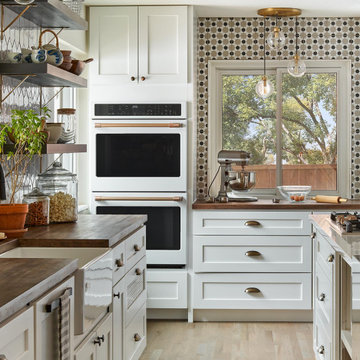
デンバーにあるお手頃価格の中くらいなミッドセンチュリースタイルのおしゃれなキッチン (エプロンフロントシンク、シェーカースタイル扉のキャビネット、白いキャビネット、クオーツストーンカウンター、白いキッチンパネル、磁器タイルのキッチンパネル、白い調理設備、淡色無垢フローリング、グレーの床、グレーのキッチンカウンター) の写真
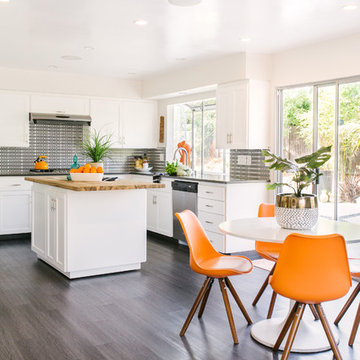
Lindsey Drewes
サンタバーバラにある広いミッドセンチュリースタイルのおしゃれなキッチン (アンダーカウンターシンク、シェーカースタイル扉のキャビネット、白いキャビネット、マルチカラーのキッチンパネル、磁器タイルのキッチンパネル、シルバーの調理設備、濃色無垢フローリング、茶色い床、黒いキッチンカウンター) の写真
サンタバーバラにある広いミッドセンチュリースタイルのおしゃれなキッチン (アンダーカウンターシンク、シェーカースタイル扉のキャビネット、白いキャビネット、マルチカラーのキッチンパネル、磁器タイルのキッチンパネル、シルバーの調理設備、濃色無垢フローリング、茶色い床、黒いキッチンカウンター) の写真
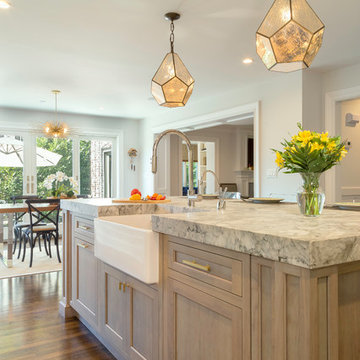
3 ½ inch buildup Quartzite island countertop creates an industrial feel, while the window bench adds warmth while still maximizing space
ニューヨークにあるお手頃価格の巨大なミッドセンチュリースタイルのおしゃれなキッチン (エプロンフロントシンク、インセット扉のキャビネット、白いキャビネット、珪岩カウンター、白いキッチンパネル、磁器タイルのキッチンパネル、シルバーの調理設備、無垢フローリング、茶色い床、グレーのキッチンカウンター) の写真
ニューヨークにあるお手頃価格の巨大なミッドセンチュリースタイルのおしゃれなキッチン (エプロンフロントシンク、インセット扉のキャビネット、白いキャビネット、珪岩カウンター、白いキッチンパネル、磁器タイルのキッチンパネル、シルバーの調理設備、無垢フローリング、茶色い床、グレーのキッチンカウンター) の写真
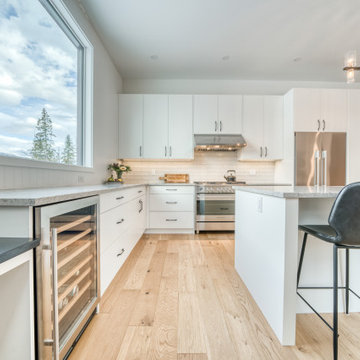
Situated in a beautiful acreage community, this modern home has great views all around. Following a day enjoying all that the area has to offer, watch the sunset over the rocky mountains. The residence is a 4-bedroom, 2900 sq/ft custom home with uniquely beautiful features and accents. With room for entertaining and playing, this home is designed for your lifestyle.
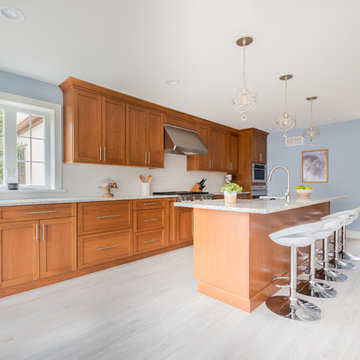
Inviting and warm, this mid-century modern kitchen is the perfect spot for family and friends to gather! Gardner/Fox expanded this room from the original 120 sq. ft. footprint to a spacious 370 sq. ft., not including the additional new mud room. Gray wood-look tile floors, polished quartz countertops, and white porcelain subway tile all work together to complement the cherry cabinetry.
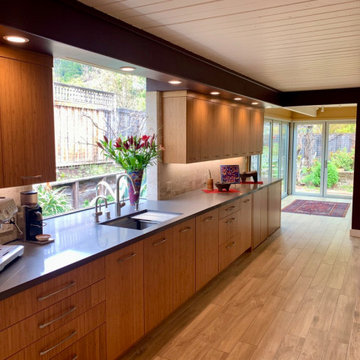
Panoramic doors to open up the kitchen making an airy, free-flowing space.
サンフランシスコにある高級な広いミッドセンチュリースタイルのおしゃれなキッチン (シングルシンク、フラットパネル扉のキャビネット、淡色木目調キャビネット、クオーツストーンカウンター、ベージュキッチンパネル、磁器タイルのキッチンパネル、パネルと同色の調理設備、磁器タイルの床、茶色い床、グレーのキッチンカウンター、表し梁) の写真
サンフランシスコにある高級な広いミッドセンチュリースタイルのおしゃれなキッチン (シングルシンク、フラットパネル扉のキャビネット、淡色木目調キャビネット、クオーツストーンカウンター、ベージュキッチンパネル、磁器タイルのキッチンパネル、パネルと同色の調理設備、磁器タイルの床、茶色い床、グレーのキッチンカウンター、表し梁) の写真

Modern materials were chosen to fit the existing style of the home. Mahogany cabinets topped with Caesarstone countertops in Nougat and Raven were accented by 24×24-inch recycled porcelain tile with 1-inch glass penny round decos. Elsewhere in the kitchen, quality appliances were re-used. The oven was located in its original brick wall location. The microwave convection oven was located neatly under the island countertop. A tall pull out pantry was included to the left of the refrigerator. The island became the focus of the design. It provided the main food prep and cooking area, and helped direct traffic through the space, keeping guests comfortable on one side and cooks on the other. Large porcelain tiles clad the back side of the island to protect the surface from feet on stools and accent the surrounding surfaces.
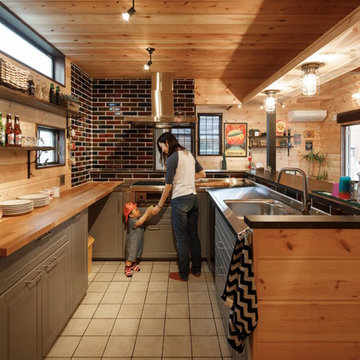
他の地域にある中くらいなミッドセンチュリースタイルのおしゃれなキッチン (アンダーカウンターシンク、インセット扉のキャビネット、グレーのキャビネット、ステンレスカウンター、マルチカラーのキッチンパネル、磁器タイルのキッチンパネル、磁器タイルの床、グレーの床、黒いキッチンカウンター) の写真
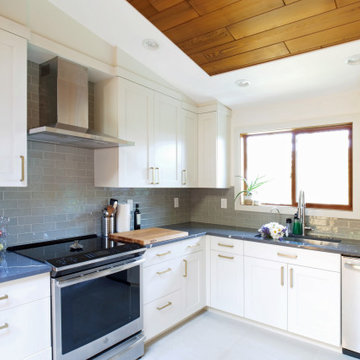
This is it, a small but highly functioning space, beautifully designed. Very functional, very livable, very limited maintenance...
タンパにある小さなミッドセンチュリースタイルのおしゃれなコの字型キッチン (シングルシンク、フラットパネル扉のキャビネット、磁器タイルのキッチンパネル、シルバーの調理設備、磁器タイルの床、グレーの床、グレーのキッチンカウンター) の写真
タンパにある小さなミッドセンチュリースタイルのおしゃれなコの字型キッチン (シングルシンク、フラットパネル扉のキャビネット、磁器タイルのキッチンパネル、シルバーの調理設備、磁器タイルの床、グレーの床、グレーのキッチンカウンター) の写真
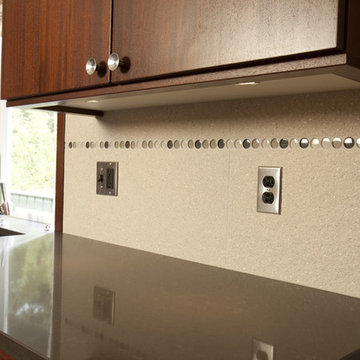
Modern materials were chosen to fit the existing style of the home. Mahogany cabinets topped with Caesarstone countertops in Nougat and Raven were accented by 24×24-inch recycled porcelain tile with 1-inch glass penny round decos. Elsewhere in the kitchen, quality appliances were re-used. The oven was located in its original brick wall location. The microwave convection oven was located neatly under the island countertop. A tall pull out pantry was included to the left of the refrigerator. The island became the focus of the design. It provided the main food prep and cooking area, and helped direct traffic through the space, keeping guests comfortable on one side and cooks on the other. Large porcelain tiles clad the back side of the island to protect the surface from feet on stools and accent the surrounding surfaces.
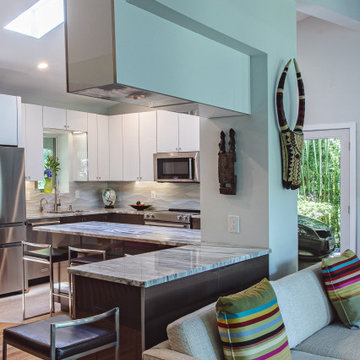
ワシントンD.C.にある高級な中くらいなミッドセンチュリースタイルのおしゃれなキッチン (シングルシンク、フラットパネル扉のキャビネット、白いキャビネット、珪岩カウンター、白いキッチンパネル、磁器タイルのキッチンパネル、シルバーの調理設備、コルクフローリング、ベージュの床、マルチカラーのキッチンカウンター、三角天井) の写真
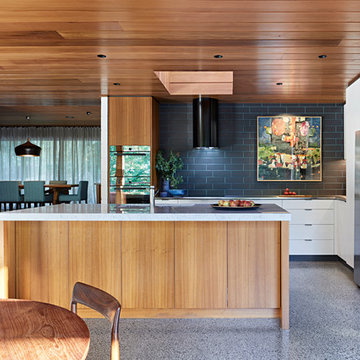
Tatjana Plitt
メルボルンにあるお手頃価格の中くらいなミッドセンチュリースタイルのおしゃれなキッチン (アンダーカウンターシンク、フラットパネル扉のキャビネット、中間色木目調キャビネット、大理石カウンター、黒いキッチンパネル、磁器タイルのキッチンパネル、コンクリートの床、グレーの床、シルバーの調理設備、グレーのキッチンカウンター) の写真
メルボルンにあるお手頃価格の中くらいなミッドセンチュリースタイルのおしゃれなキッチン (アンダーカウンターシンク、フラットパネル扉のキャビネット、中間色木目調キャビネット、大理石カウンター、黒いキッチンパネル、磁器タイルのキッチンパネル、コンクリートの床、グレーの床、シルバーの調理設備、グレーのキッチンカウンター) の写真
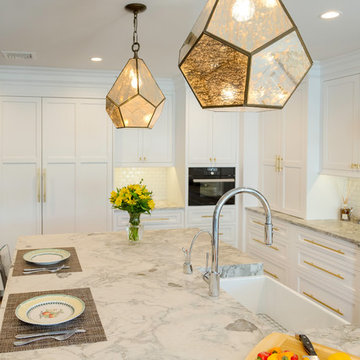
3 ½ inch buildup Quartzite island countertop creates an industrial feel, while the window bench adds warmth while still maximizing space
ニューヨークにあるお手頃価格の巨大なミッドセンチュリースタイルのおしゃれなキッチン (エプロンフロントシンク、インセット扉のキャビネット、白いキャビネット、珪岩カウンター、白いキッチンパネル、磁器タイルのキッチンパネル、シルバーの調理設備、無垢フローリング、茶色い床、グレーのキッチンカウンター) の写真
ニューヨークにあるお手頃価格の巨大なミッドセンチュリースタイルのおしゃれなキッチン (エプロンフロントシンク、インセット扉のキャビネット、白いキャビネット、珪岩カウンター、白いキッチンパネル、磁器タイルのキッチンパネル、シルバーの調理設備、無垢フローリング、茶色い床、グレーのキッチンカウンター) の写真
ミッドセンチュリースタイルのキッチン (磁器タイルのキッチンパネル、黒いキッチンカウンター、グレーのキッチンカウンター、マルチカラーのキッチンカウンター) の写真
1