ミッドセンチュリースタイルのキッチン (ボーダータイルのキッチンパネル、石スラブのキッチンパネル、シングルシンク) の写真
絞り込み:
資材コスト
並び替え:今日の人気順
写真 1〜20 枚目(全 61 枚)
1/5
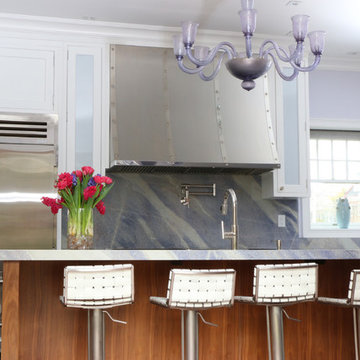
After Renovation of Kitchen with Azul Imperial Quartzite
ニューヨークにある広いミッドセンチュリースタイルのおしゃれなキッチン (シングルシンク、ガラス扉のキャビネット、白いキャビネット、珪岩カウンター、マルチカラーのキッチンパネル、石スラブのキッチンパネル、シルバーの調理設備、茶色い床) の写真
ニューヨークにある広いミッドセンチュリースタイルのおしゃれなキッチン (シングルシンク、ガラス扉のキャビネット、白いキャビネット、珪岩カウンター、マルチカラーのキッチンパネル、石スラブのキッチンパネル、シルバーの調理設備、茶色い床) の写真
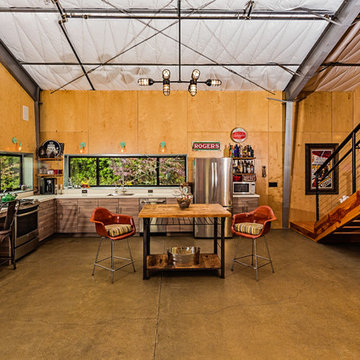
PixelProFoto
サンディエゴにあるお手頃価格の広いミッドセンチュリースタイルのおしゃれなキッチン (シングルシンク、フラットパネル扉のキャビネット、淡色木目調キャビネット、クオーツストーンカウンター、石スラブのキッチンパネル、シルバーの調理設備、コンクリートの床、グレーの床、グレーのキッチンカウンター) の写真
サンディエゴにあるお手頃価格の広いミッドセンチュリースタイルのおしゃれなキッチン (シングルシンク、フラットパネル扉のキャビネット、淡色木目調キャビネット、クオーツストーンカウンター、石スラブのキッチンパネル、シルバーの調理設備、コンクリートの床、グレーの床、グレーのキッチンカウンター) の写真
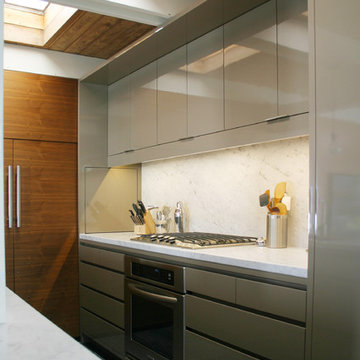
The project’s starting point was to understand the building’s original post and beam structure and to use that internal logic to formulate a sympathetic remodel. With an emphasis on the upper back unit, the owner’s private residence within this recently purchased Edward Killingsworth triplex, the first order of business was to strip the excess out and to return the complex to something that resembled the original. With a limited budget, the tact was to restore where possible, and to insert where needed, but always with a sympathetic eye. The kitchen quickly became the primary focus and it was soon realized that by removing the division between the existing galley and family room that the essence of the structural system could be revealed. Once opened the datum of the layered beams was adhered to with the kitchen reinforcing this overhead water line. The primary internal wall was then highlighted with a new wood veneer with the refrigerator recessed (borrowing a bit of space from the master closet) and the existing heater chromed.
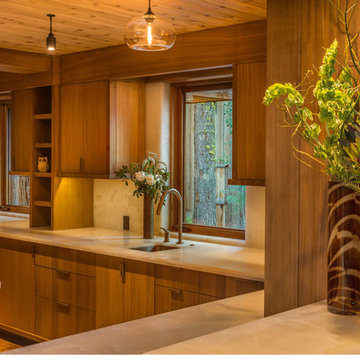
Vance Fox
サクラメントにあるミッドセンチュリースタイルのおしゃれなL型キッチン (シングルシンク、フラットパネル扉のキャビネット、中間色木目調キャビネット、白いキッチンパネル、石スラブのキッチンパネル、パネルと同色の調理設備、コルクフローリング) の写真
サクラメントにあるミッドセンチュリースタイルのおしゃれなL型キッチン (シングルシンク、フラットパネル扉のキャビネット、中間色木目調キャビネット、白いキッチンパネル、石スラブのキッチンパネル、パネルと同色の調理設備、コルクフローリング) の写真
Lauren Colton
シアトルにある小さなミッドセンチュリースタイルのおしゃれなキッチン (シングルシンク、フラットパネル扉のキャビネット、中間色木目調キャビネット、大理石カウンター、白いキッチンパネル、石スラブのキッチンパネル、パネルと同色の調理設備、無垢フローリング、茶色い床) の写真
シアトルにある小さなミッドセンチュリースタイルのおしゃれなキッチン (シングルシンク、フラットパネル扉のキャビネット、中間色木目調キャビネット、大理石カウンター、白いキッチンパネル、石スラブのキッチンパネル、パネルと同色の調理設備、無垢フローリング、茶色い床) の写真
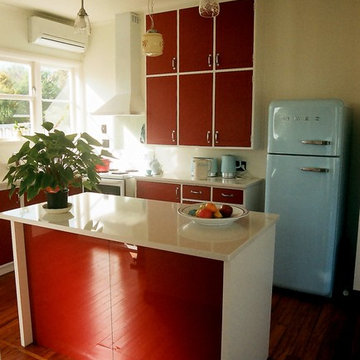
A Small project making a kitchen , laundry and living space in a small flat. Kitchen shows the old cabinetry with a new Smeg fridge and new kitchen island using new and old materials.
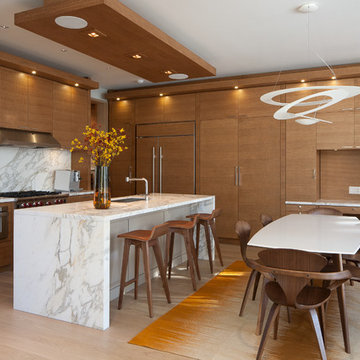
トロントにある広いミッドセンチュリースタイルのおしゃれなキッチン (淡色無垢フローリング、シングルシンク、フラットパネル扉のキャビネット、中間色木目調キャビネット、大理石カウンター、グレーのキッチンパネル、石スラブのキッチンパネル、シルバーの調理設備) の写真
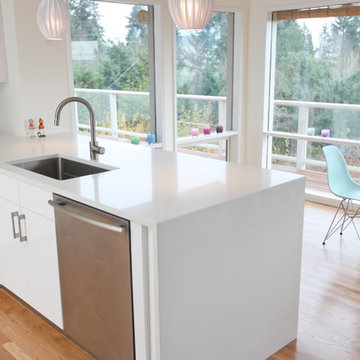
Pure White waterfall Caesarstone quartz countertop, glassy baby votives, DWR - Eames DAR chair
シアトルにある高級な広いミッドセンチュリースタイルのおしゃれなキッチン (シングルシンク、フラットパネル扉のキャビネット、白いキャビネット、クオーツストーンカウンター、シルバーの調理設備、淡色無垢フローリング、白いキッチンパネル、石スラブのキッチンパネル) の写真
シアトルにある高級な広いミッドセンチュリースタイルのおしゃれなキッチン (シングルシンク、フラットパネル扉のキャビネット、白いキャビネット、クオーツストーンカウンター、シルバーの調理設備、淡色無垢フローリング、白いキッチンパネル、石スラブのキッチンパネル) の写真
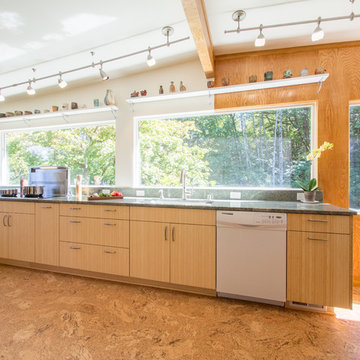
The Cattura down draft system from Best by Broan was the perfect ventilation solution for this kitchen. It is ducted straight out the exterior wall to an external blower, preserving the view of the garden. The light bar on the top of the Cattura is another added bonus.
Above the windows, simple shelves display the homeowners' collection of pottery mugs and vases.
A Kitchen That Works LLC
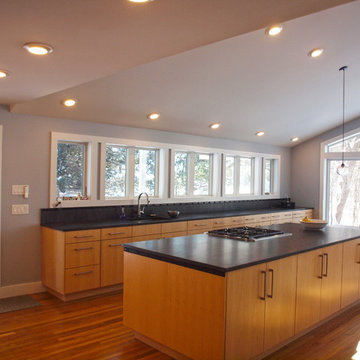
Douglas J. Sonsalla
ボストンにある高級な中くらいなミッドセンチュリースタイルのおしゃれなキッチン (シングルシンク、フラットパネル扉のキャビネット、淡色木目調キャビネット、御影石カウンター、グレーのキッチンパネル、石スラブのキッチンパネル、パネルと同色の調理設備、無垢フローリング) の写真
ボストンにある高級な中くらいなミッドセンチュリースタイルのおしゃれなキッチン (シングルシンク、フラットパネル扉のキャビネット、淡色木目調キャビネット、御影石カウンター、グレーのキッチンパネル、石スラブのキッチンパネル、パネルと同色の調理設備、無垢フローリング) の写真
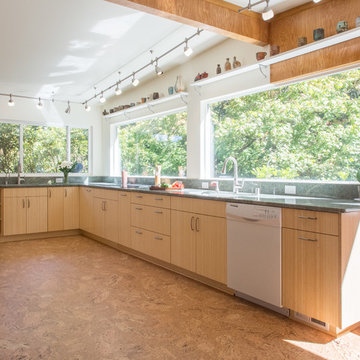
With a sink at each end of the kitchen and the cooktop in between the sinks, this kitchen can accomodate a whole gaggle of cooks. Cork flooring makes things nice and cushy for cooking marathons.
A Kitchen That Works LLC
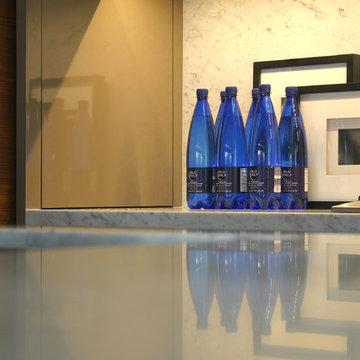
The project’s starting point was to understand the building’s original post and beam structure and to use that internal logic to formulate a sympathetic remodel. With an emphasis on the upper back unit, the owner’s private residence within this recently purchased Edward Killingsworth triplex, the first order of business was to strip the excess out and to return the complex to something that resembled the original. With a limited budget, the tact was to restore where possible, and to insert where needed, but always with a sympathetic eye. The kitchen quickly became the primary focus and it was soon realized that by removing the division between the existing galley and family room that the essence of the structural system could be revealed. Once opened the datum of the layered beams was adhered to with the kitchen reinforcing this overhead water line. The primary internal wall was then highlighted with a new wood veneer with the refrigerator recessed (borrowing a bit of space from the master closet) and the existing heater chromed.
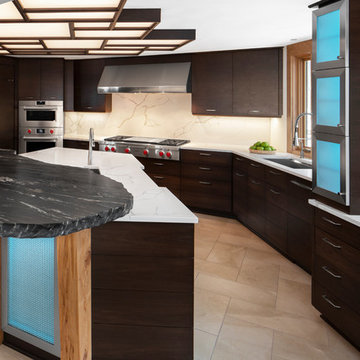
This home was originally designed by a contemporary of Frank Lloyd Wright, Russell Barr Williamson. To stay true to Wright's design principles, open living spaces that flow together needed to be created. Astute space planning that included existing structural elements was essential to ensure a functional kitchen and entertainment area. The existing barriers were diminished by removing walls. Design of the kitchen (and beyond) needed to respect the style of the home and existing finishes. Following Wright's lead: fire became the "heart of home" by adding a fireplace. Pecky cypress and Lannon stone were repeated, and strong horizontal lines of stained walnut cabinetry were crafted. The herringbone pattern of the floor tile echoed the pattern of the existing flooring and angles of the floorplan.
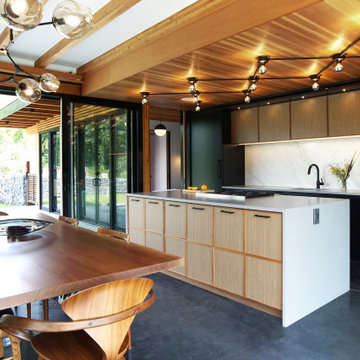
ニューヨークにあるミッドセンチュリースタイルのおしゃれなキッチン (シングルシンク、フラットパネル扉のキャビネット、白いキッチンパネル、石スラブのキッチンパネル、コンクリートの床、グレーの床、白いキッチンカウンター) の写真
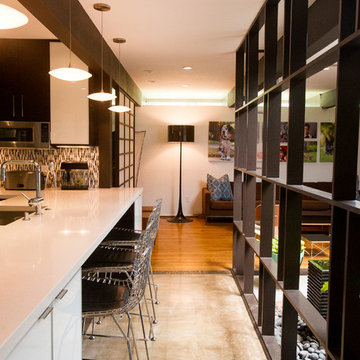
View from the family room, looking toward the living room. Vinyl flooring was removed and the concrete floors were diamond polished.
ヒューストンにあるお手頃価格のミッドセンチュリースタイルのおしゃれなキッチン (シングルシンク、フラットパネル扉のキャビネット、黒いキャビネット、クオーツストーンカウンター、グレーのキッチンパネル、ボーダータイルのキッチンパネル、シルバーの調理設備) の写真
ヒューストンにあるお手頃価格のミッドセンチュリースタイルのおしゃれなキッチン (シングルシンク、フラットパネル扉のキャビネット、黒いキャビネット、クオーツストーンカウンター、グレーのキッチンパネル、ボーダータイルのキッチンパネル、シルバーの調理設備) の写真
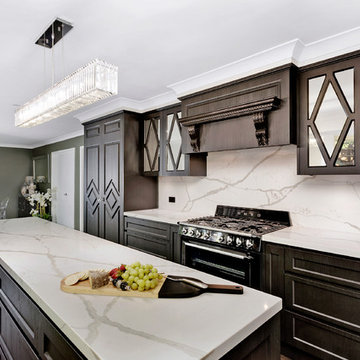
The award-winning kitchen was designed to increase the open space and create additional compartments to store cutlery and appliances. The style is sophisticated, slightly traditional with a modern twist. Profiled doors design with minimal handles. A streamline concept with dark, luxurious finish, reflective surface with contrast and harmony. A kitchen that would look elegant for many years to come.

DESIGN TEAM
Interiors & Creative Director | Gaile Guevara
Design Team | Kristin Swanepoel, Foojan Kasvari, Laura Melling
BUILDER
Alair Homes | David Babikaiff
Site Manager | Jason Zavitz
LANDSCAPE
Cyan Horticulture
GENERAL
Area: Burnaby North
Location: Capitol Hill BN
City: Burnaby
Property Type: Residential Detached
Bedrooms: 2
Bathrooms: 2
Year Built: 1964 | 50 Years Old
Floor Area: 2,721 sq. ft.
SOURCE GUIDE
New Glazing system by Keller Windows
Appliances | Miele Package provided by Midland Appliances
Millwork Package by Minimal provided by Tidal Living
Plumbing Fixtures
Hardwood Flooring | by Kentwood Couture - Avalon installed by Frontier Flooring
Tile | Mutina Italy provided by Stonetile
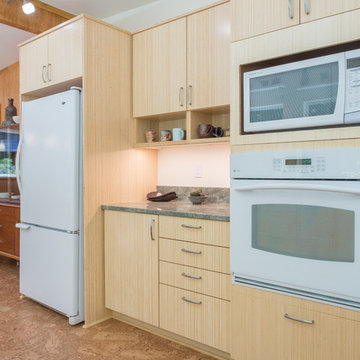
The refrigerator and ovens are joined by a convenient countertop for loading and unloading items to/from the fridge and ovens. The open shelf between the refrigerator and ovens as well as the one to the right of the exterior door, provide additional decorative and easy access storage space.
A Kitchen That Works LLC
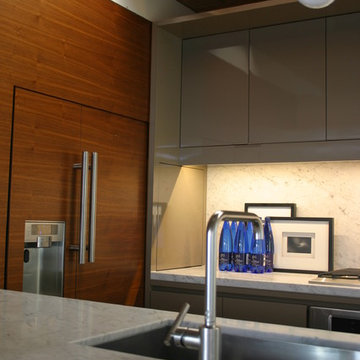
The project’s starting point was to understand the building’s original post and beam structure and to use that internal logic to formulate a sympathetic remodel. With an emphasis on the upper back unit, the owner’s private residence within this recently purchased Edward Killingsworth triplex, the first order of business was to strip the excess out and to return the complex to something that resembled the original. With a limited budget, the tact was to restore where possible, and to insert where needed, but always with a sympathetic eye. The kitchen quickly became the primary focus and it was soon realized that by removing the division between the existing galley and family room that the essence of the structural system could be revealed. Once opened the datum of the layered beams was adhered to with the kitchen reinforcing this overhead water line. The primary internal wall was then highlighted with a new wood veneer with the refrigerator recessed (borrowing a bit of space from the master closet) and the existing heater chromed.
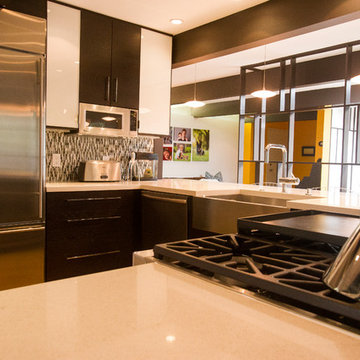
View inside the kitchen space.
ヒューストンにあるお手頃価格のミッドセンチュリースタイルのおしゃれなキッチン (シングルシンク、フラットパネル扉のキャビネット、黒いキャビネット、クオーツストーンカウンター、グレーのキッチンパネル、ボーダータイルのキッチンパネル、シルバーの調理設備) の写真
ヒューストンにあるお手頃価格のミッドセンチュリースタイルのおしゃれなキッチン (シングルシンク、フラットパネル扉のキャビネット、黒いキャビネット、クオーツストーンカウンター、グレーのキッチンパネル、ボーダータイルのキッチンパネル、シルバーの調理設備) の写真
ミッドセンチュリースタイルのキッチン (ボーダータイルのキッチンパネル、石スラブのキッチンパネル、シングルシンク) の写真
1