ミッドセンチュリースタイルのキッチン (ベージュキッチンパネル、グレーのキッチンカウンター、マルチカラーのキッチンカウンター、ダブルシンク) の写真
絞り込み:
資材コスト
並び替え:今日の人気順
写真 1〜18 枚目(全 18 枚)
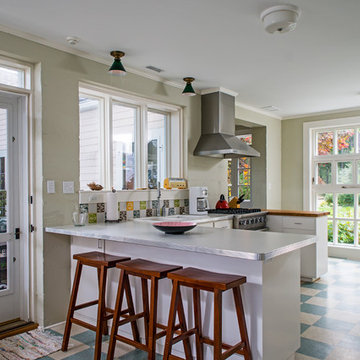
Mid Century Modern Kitchen
ボストンにある高級な中くらいなミッドセンチュリースタイルのおしゃれなキッチン (ダブルシンク、フラットパネル扉のキャビネット、白いキャビネット、木材カウンター、ベージュキッチンパネル、シルバーの調理設備、リノリウムの床、グレーのキッチンカウンター、マルチカラーの床) の写真
ボストンにある高級な中くらいなミッドセンチュリースタイルのおしゃれなキッチン (ダブルシンク、フラットパネル扉のキャビネット、白いキャビネット、木材カウンター、ベージュキッチンパネル、シルバーの調理設備、リノリウムの床、グレーのキッチンカウンター、マルチカラーの床) の写真
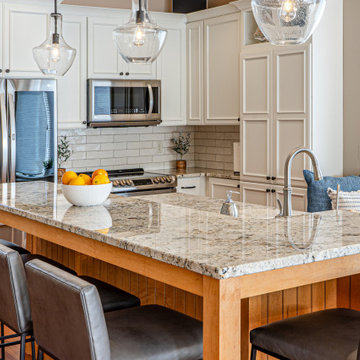
A cottage that needed a remodel - now serves multi-functional living space. An open floor plan was created between the kitchen, dining table, and living room. The kitchen holds a large double-step island that has ample seating and a cooking area.
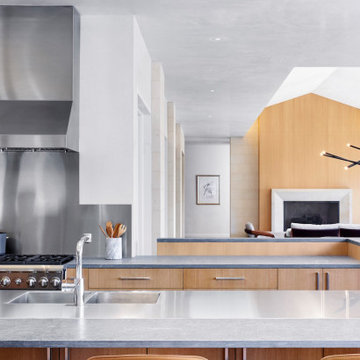
オースティンにある巨大なミッドセンチュリースタイルのおしゃれなキッチン (ダブルシンク、フラットパネル扉のキャビネット、淡色木目調キャビネット、ベージュキッチンパネル、シルバーの調理設備、濃色無垢フローリング、茶色い床、グレーのキッチンカウンター) の写真
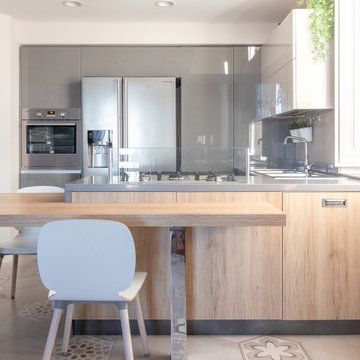
ナポリにある高級な中くらいなミッドセンチュリースタイルのおしゃれなキッチン (ダブルシンク、ガラス扉のキャビネット、グレーのキャビネット、珪岩カウンター、ベージュキッチンパネル、セラミックタイルのキッチンパネル、シルバーの調理設備、グレーの床、グレーのキッチンカウンター、磁器タイルの床) の写真
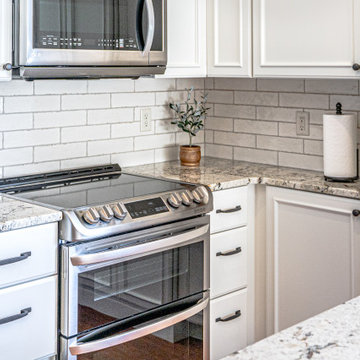
A cottage that needed a remodel - now serves multi-functional living space. An open floor plan was created between the kitchen, dining table, and living room. The kitchen holds a large double-step island that has ample seating and a cooking area.
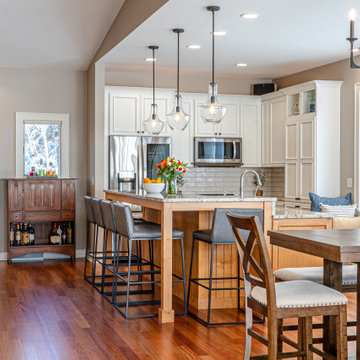
A cottage that needed a remodel - now serves multi-functional living space. An open floor plan was created between the kitchen, dining table, and living room. The kitchen holds a large double-step island that has ample seating and a cooking area.
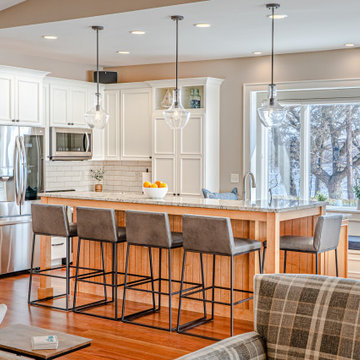
A cottage that needed a remodel - now serves multi-functional living space. An open floor plan was created between the kitchen, dining table, and living room. The kitchen holds a large double-step island that has ample seating and a cooking area.
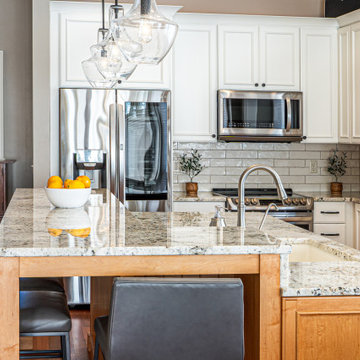
A cottage that needed a remodel - now serves multi-functional living space. An open floor plan was created between the kitchen, dining table, and living room. The kitchen holds a large double-step island that has ample seating and a cooking area.
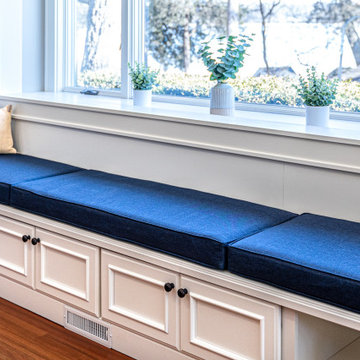
A cottage that needed a remodel - now serves multi-functional living space. An open floor plan was created between the kitchen, dining table, and living room. The kitchen holds a large double-step island that has ample seating and a cooking area.
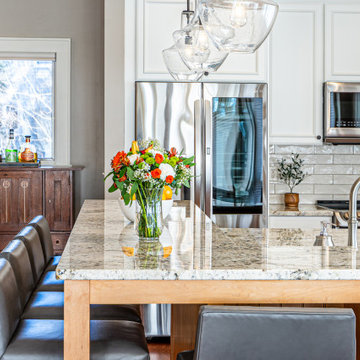
A cottage that needed a remodel - now serves multi-functional living space. An open floor plan was created between the kitchen, dining table, and living room. The kitchen holds a large double-step island that has ample seating and a cooking area.
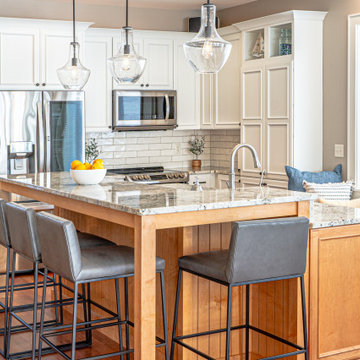
A cottage that needed a remodel - now serves multi-functional living space. An open floor plan was created between the kitchen, dining table, and living room. The kitchen holds a large double-step island that has ample seating and a cooking area.
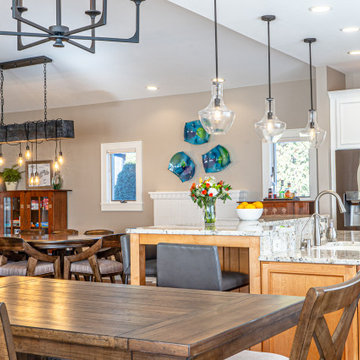
A cottage that needed a remodel - now serves multi-functional living space. An open floor plan was created between the kitchen, dining table, and living room. The kitchen holds a large double-step island that has ample seating and a cooking area.
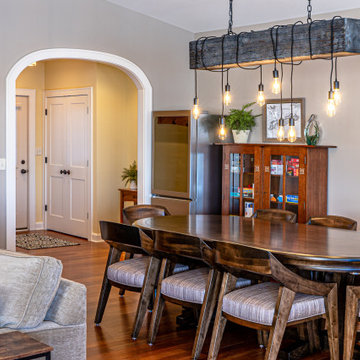
A cottage that needed a remodel - now serves multi-functional living space. An open floor plan was created between the kitchen, dining table, and living room. The kitchen holds a large double-step island that has ample seating and a cooking area.
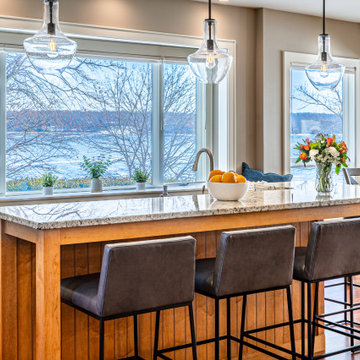
A cottage that needed a remodel - now serves multi-functional living space. An open floor plan was created between the kitchen, dining table, and living room. The kitchen holds a large double-step island that has ample seating and a cooking area.
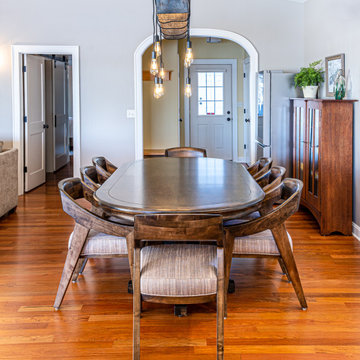
A cottage that needed a remodel - now serves multi-functional living space. An open floor plan was created between the kitchen, dining table, and living room. The kitchen holds a large double-step island that has ample seating and a cooking area.
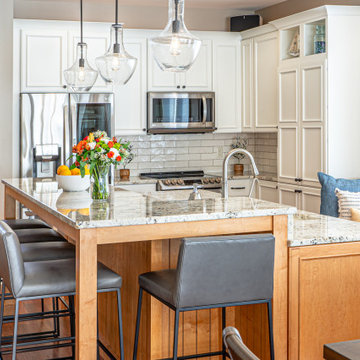
A cottage that needed a remodel - now serves multi-functional living space. An open floor plan was created between the kitchen, dining table, and living room. The kitchen holds a large double-step island that has ample seating and a cooking area.
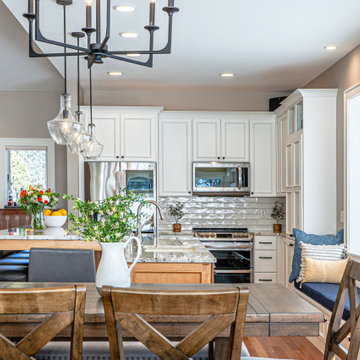
A cottage that needed a remodel - now serves multi-functional living space. An open floor plan was created between the kitchen, dining table, and living room. The kitchen holds a large double-step island that has ample seating and a cooking area.
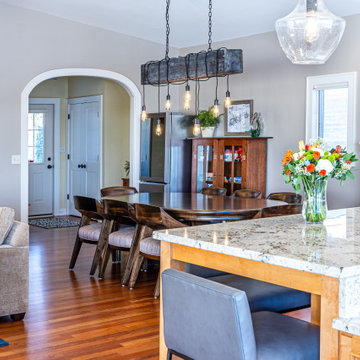
A cottage that needed a remodel - now serves multi-functional living space. An open floor plan was created between the kitchen, dining table, and living room. The kitchen holds a large double-step island that has ample seating and a cooking area.
ミッドセンチュリースタイルのキッチン (ベージュキッチンパネル、グレーのキッチンカウンター、マルチカラーのキッチンカウンター、ダブルシンク) の写真
1