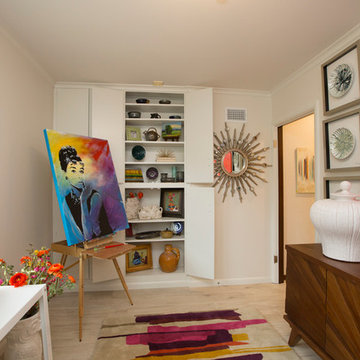ミッドセンチュリースタイルのアトリエ・スタジオ (黒い壁、白い壁) の写真
絞り込み:
資材コスト
並び替え:今日の人気順
写真 1〜20 枚目(全 95 枚)
1/5
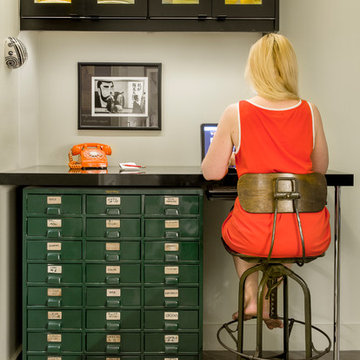
サンフランシスコにある小さなミッドセンチュリースタイルのおしゃれなアトリエ・スタジオ (白い壁、淡色無垢フローリング、造り付け机、暖炉なし、ベージュの床) の写真

Originally built in 1955, this modest penthouse apartment typified the small, separated living spaces of its era. The design challenge was how to create a home that reflected contemporary taste and the client’s desire for an environment rich in materials and textures. The keys to updating the space were threefold: break down the existing divisions between rooms; emphasize the connection to the adjoining 850-square-foot terrace; and establish an overarching visual harmony for the home through the use of simple, elegant materials.
The renovation preserves and enhances the home’s mid-century roots while bringing the design into the 21st century—appropriate given the apartment’s location just a few blocks from the fairgrounds of the 1962 World’s Fair.
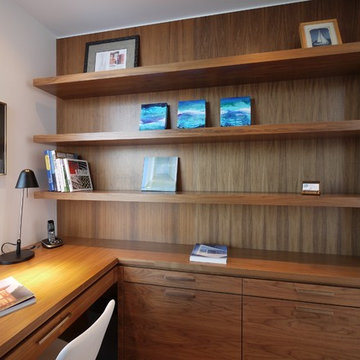
The workstation alcove features a built-in bookcase with cantilevered desk surface. The gap between desk and wall allows the draperies to be drawn across the entire adjacent window for privacy.
There's a passthrough into the adjacent Living Room to allow for a streetscape view while sitting at the desk.
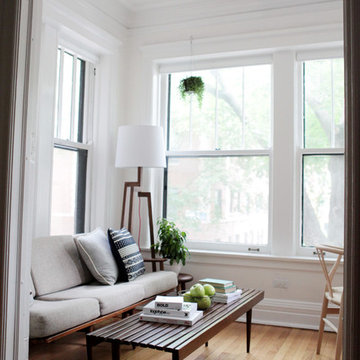
A home office can be all business but there is no reason there can't be a little pleasure in there too. Amanda's home office doesn't lack loveliness or inspiration. It is bright and sunny with a comfy section for relaxing and reading. Her desk is clean and free from distractions but full of simplistic spark.
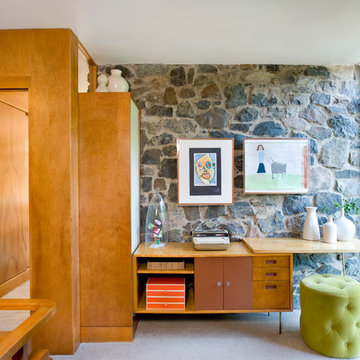
Shelly Harrison Photography
ボストンにある中くらいなミッドセンチュリースタイルのおしゃれなアトリエ・スタジオ (白い壁、コンクリートの床、暖炉なし、自立型机、グレーの床) の写真
ボストンにある中くらいなミッドセンチュリースタイルのおしゃれなアトリエ・スタジオ (白い壁、コンクリートの床、暖炉なし、自立型机、グレーの床) の写真
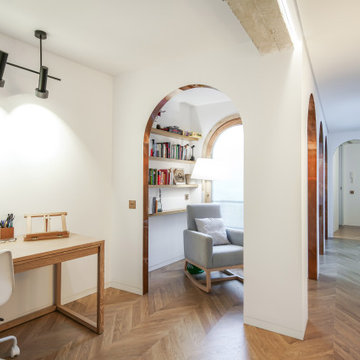
Pasillo distribuidor, estudio con escritorio de madera y sala de lectura con pequeña biblioteca
アリカンテにあるミッドセンチュリースタイルのおしゃれなアトリエ・スタジオ (白い壁、無垢フローリング、自立型机) の写真
アリカンテにあるミッドセンチュリースタイルのおしゃれなアトリエ・スタジオ (白い壁、無垢フローリング、自立型机) の写真
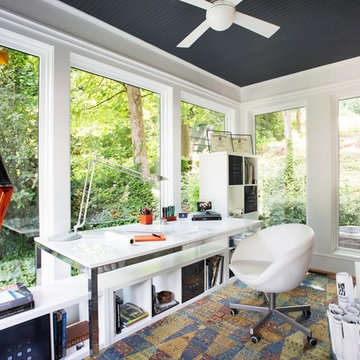
With its many windows letting in ample natural light, this sunroom is the perfect home office. White ceiling fan, trim, IKEA office furniture and vinyl desk chair pop against the dark blue of the ceiling. White IKEA shelving units, located along the wall and below the desk, provide much needed storage. The ceramic blue vintage lamp provides additional lighting, while the blue and orange tones of the rug unify the space.
Photography by FishEye Studios
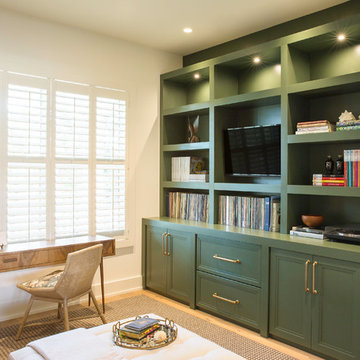
マイアミにあるお手頃価格の中くらいなミッドセンチュリースタイルのおしゃれなアトリエ・スタジオ (白い壁、淡色無垢フローリング、暖炉なし、自立型机、ベージュの床) の写真
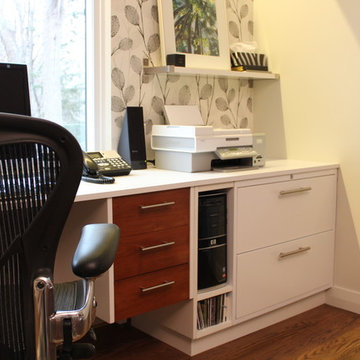
Three pre-owned lateral file cabinets were customized with white paint, stainless steel pulls and a new base. A small leftover gap was infilled with a space for CPU and CD storage.
Photography by Sharyn Kastelic, Toronto Canada
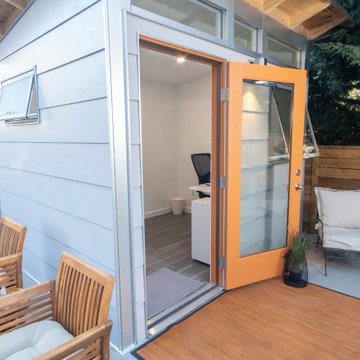
This 8x10 Signature Series Studio Shed, located in Portland, OR, was built for use as a home office. This unit did not require a permit.
ポートランドにある小さなミッドセンチュリースタイルのおしゃれなアトリエ・スタジオ (白い壁、自立型机、茶色い床) の写真
ポートランドにある小さなミッドセンチュリースタイルのおしゃれなアトリエ・スタジオ (白い壁、自立型机、茶色い床) の写真
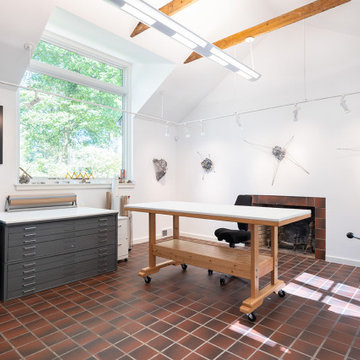
The studio was opened-up with a new cathedral ceiling, new windows and re-designed electric lighting. The original wood-burning fireplace and quarry tile flooring were retained.
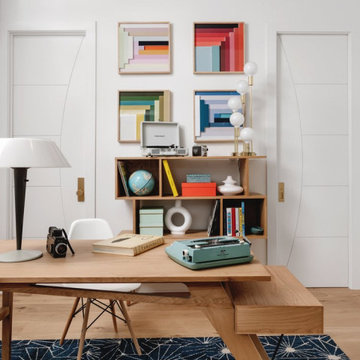
Our Austin studio decided to go bold with this project by ensuring that each space had a unique identity in the Mid-Century Modern style bathroom, butler's pantry, and mudroom. We covered the bathroom walls and flooring with stylish beige and yellow tile that was cleverly installed to look like two different patterns. The mint cabinet and pink vanity reflect the mid-century color palette. The stylish knobs and fittings add an extra splash of fun to the bathroom.
The butler's pantry is located right behind the kitchen and serves multiple functions like storage, a study area, and a bar. We went with a moody blue color for the cabinets and included a raw wood open shelf to give depth and warmth to the space. We went with some gorgeous artistic tiles that create a bold, intriguing look in the space.
In the mudroom, we used siding materials to create a shiplap effect to create warmth and texture – a homage to the classic Mid-Century Modern design. We used the same blue from the butler's pantry to create a cohesive effect. The large mint cabinets add a lighter touch to the space.
---
Project designed by the Atomic Ranch featured modern designers at Breathe Design Studio. From their Austin design studio, they serve an eclectic and accomplished nationwide clientele including in Palm Springs, LA, and the San Francisco Bay Area.
For more about Breathe Design Studio, see here: https://www.breathedesignstudio.com/
To learn more about this project, see here: https://www.breathedesignstudio.com/-atomic-ranch-1
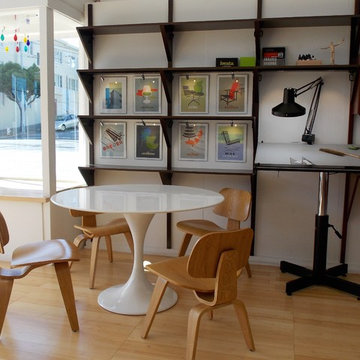
Bright clean place to work with everything off the floor.
サンフランシスコにあるお手頃価格の中くらいなミッドセンチュリースタイルのおしゃれなアトリエ・スタジオ (白い壁、淡色無垢フローリング、暖炉なし、自立型机) の写真
サンフランシスコにあるお手頃価格の中くらいなミッドセンチュリースタイルのおしゃれなアトリエ・スタジオ (白い壁、淡色無垢フローリング、暖炉なし、自立型机) の写真
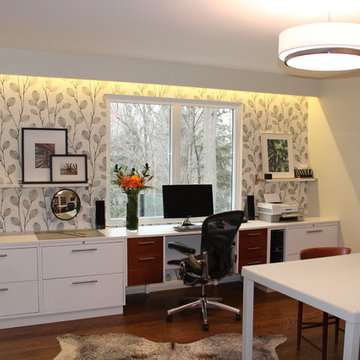
A vintage teak desk is the focal point in this home office. It was re-incarnated from a credenza - the centre portion, countertop and front legs were removed; it was painted white except the drawers; new stainless steel drawer pulls and new laminate countertop were installed. Accents include: black and white wallpaper, hide rug, Aeron task chair, teak vintage furniture.
Photography by Sharyn Kastelic, Toronto Canada
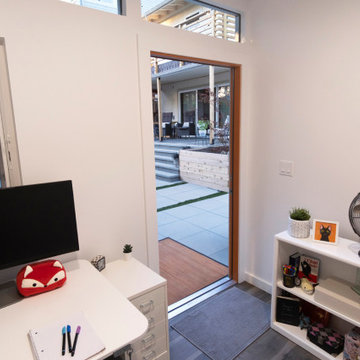
This 8x10 Signature Series Studio Shed, located in Portland, OR, was built for use as a home office. This unit did not require a permit.
ポートランドにある小さなミッドセンチュリースタイルのおしゃれなアトリエ・スタジオ (白い壁、自立型机、茶色い床) の写真
ポートランドにある小さなミッドセンチュリースタイルのおしゃれなアトリエ・スタジオ (白い壁、自立型机、茶色い床) の写真
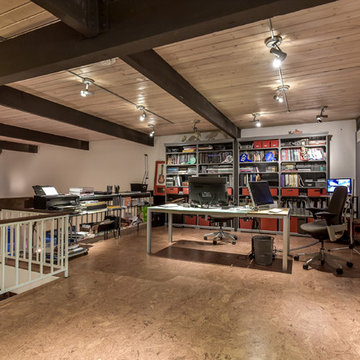
Loft style open office. Older Halogen lights from a retail store were rewired for LED bulbs. Cork floor has heavy rubber underlay for sound control. Bookshelves by IKEA.
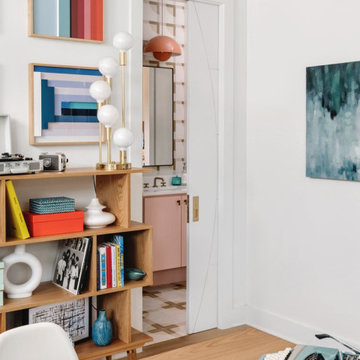
Our Austin studio decided to go bold with this project by ensuring that each space had a unique identity in the Mid-Century Modern style bathroom, butler's pantry, and mudroom. We covered the bathroom walls and flooring with stylish beige and yellow tile that was cleverly installed to look like two different patterns. The mint cabinet and pink vanity reflect the mid-century color palette. The stylish knobs and fittings add an extra splash of fun to the bathroom.
The butler's pantry is located right behind the kitchen and serves multiple functions like storage, a study area, and a bar. We went with a moody blue color for the cabinets and included a raw wood open shelf to give depth and warmth to the space. We went with some gorgeous artistic tiles that create a bold, intriguing look in the space.
In the mudroom, we used siding materials to create a shiplap effect to create warmth and texture – a homage to the classic Mid-Century Modern design. We used the same blue from the butler's pantry to create a cohesive effect. The large mint cabinets add a lighter touch to the space.
---
Project designed by the Atomic Ranch featured modern designers at Breathe Design Studio. From their Austin design studio, they serve an eclectic and accomplished nationwide clientele including in Palm Springs, LA, and the San Francisco Bay Area.
For more about Breathe Design Studio, see here: https://www.breathedesignstudio.com/
To learn more about this project, see here: https://www.breathedesignstudio.com/-atomic-ranch-1
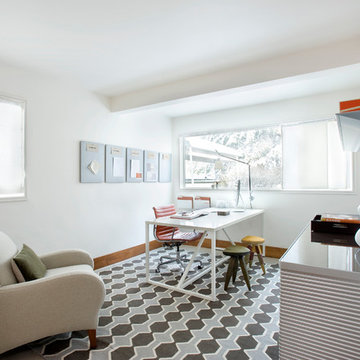
Shelly Harrison Photography
ボストンにある中くらいなミッドセンチュリースタイルのおしゃれなアトリエ・スタジオ (白い壁、コンクリートの床、自立型机、暖炉なし、グレーの床) の写真
ボストンにある中くらいなミッドセンチュリースタイルのおしゃれなアトリエ・スタジオ (白い壁、コンクリートの床、自立型机、暖炉なし、グレーの床) の写真
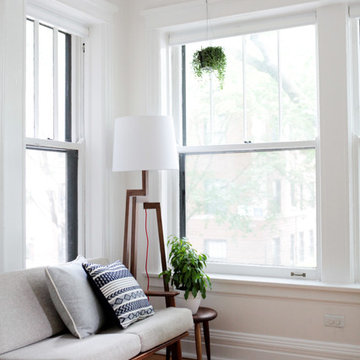
A home office can be all business but there is no reason there can't be a little pleasure in there too. Amanda's home office doesn't lack loveliness or inspiration. It is bright and sunny with a comfy section for relaxing and reading. Her desk is clean and free from distractions but full of simplistic spark.
ミッドセンチュリースタイルのアトリエ・スタジオ (黒い壁、白い壁) の写真
1
