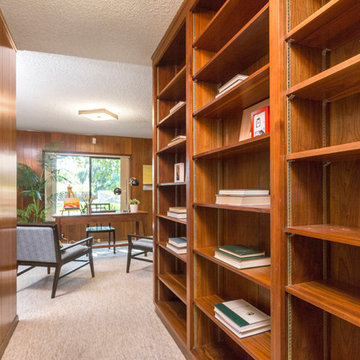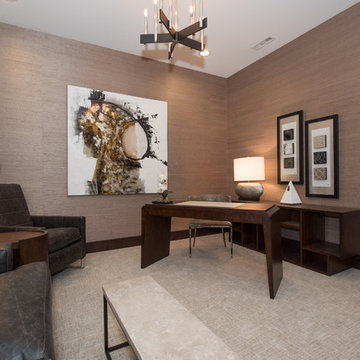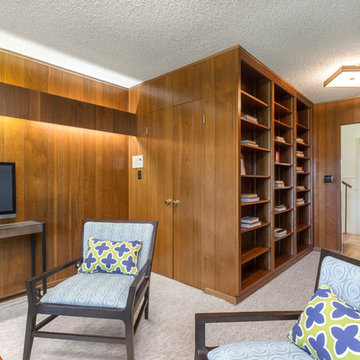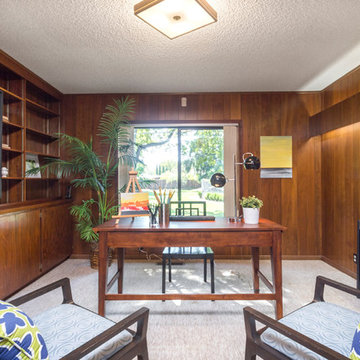ミッドセンチュリースタイルのホームオフィス・書斎 (カーペット敷き、黒い壁、茶色い壁) の写真
絞り込み:
資材コスト
並び替え:今日の人気順
写真 1〜11 枚目(全 11 枚)
1/5

This rare 1950’s glass-fronted townhouse on Manhattan’s Upper East Side underwent a modern renovation to create plentiful space for a family. An additional floor was added to the two-story building, extending the façade vertically while respecting the vocabulary of the original structure. A large, open living area on the first floor leads through to a kitchen overlooking the rear garden. Cantilevered stairs lead to the master bedroom and two children’s rooms on the second floor and continue to a media room and offices above. A large skylight floods the atrium with daylight, illuminating the main level through translucent glass-block floors.
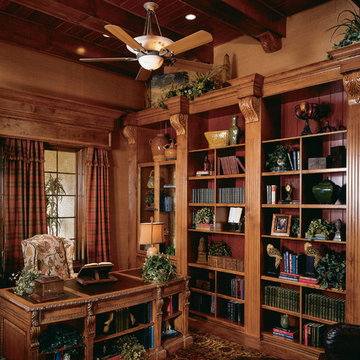
Go old school with an actual library. The wood and accents offer luxury yet suggest the timelessness that a real library offers.
http://www.arthurrutenberghomes.com/

サンフランシスコにある広いミッドセンチュリースタイルのおしゃれな書斎 (茶色い壁、カーペット敷き、自立型机、ベージュの床、暖炉なし) の写真
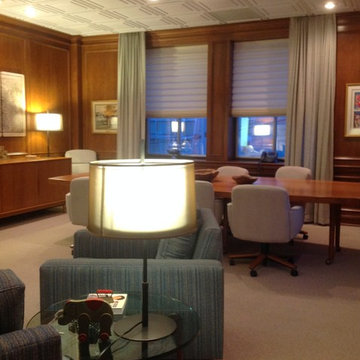
We were tasked with creating a warm and comfortable meeting area bringing in mid century with natural elements. In doing that we had the wall panels refinished, installed new ceiling tiles and carpet. The love seat and side chairs are custom-made using Duralee fabric, We reupholstered their existing table chairs to complement the seating area. We refinished the large table and topped with wooden bowls. We installed curtains from Smith & Noble and installed top down/bottom up shades from Hunter Douglas. We brought in furniture that felt homey and accessories from the 1890's (when the foundation was created).
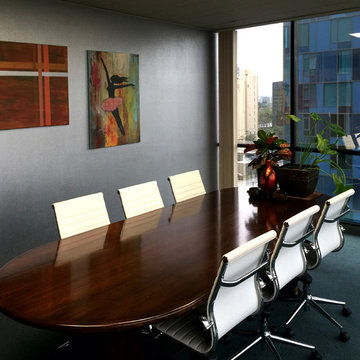
A walnut table graces the conference room, which is adorned with original paintings, silver metallic wallpaper, and many plants. The view out the window is of our neighbor, whom we've dubbed "The Mondrian".
Design, artwork and photo by Jennifer A. Emmer
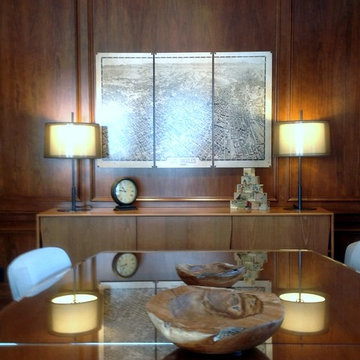
We were tasked with creating a warm and comfortable meeting area bringing in mid century with natural elements. In doing that we had the wall panels refinished, installed new ceiling tiles and carpet. The love seat and side chairs are custom-made using Duralee fabric, We reupholstered their existing table chairs to complement the seating area. We refinished the large table and topped with wooden bowls. We installed curtains from Smith & Noble and installed top down/bottom up shades from Hunter Douglas. We brought in furniture that felt homey and accessories from the 1890's (when the foundation was created).
ミッドセンチュリースタイルのホームオフィス・書斎 (カーペット敷き、黒い壁、茶色い壁) の写真
1

