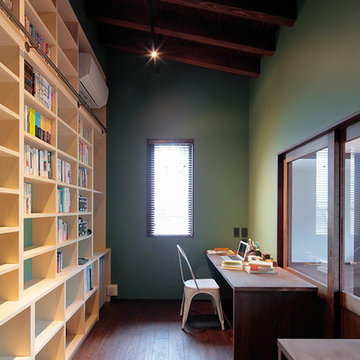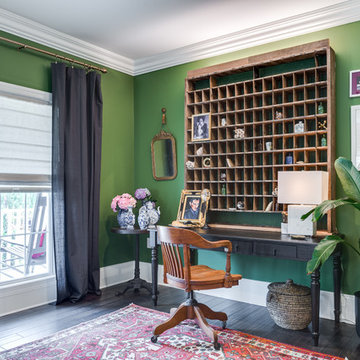ミッドセンチュリースタイルのホームオフィス・書斎 (暖炉なし、緑の壁) の写真
絞り込み:
資材コスト
並び替え:今日の人気順
写真 1〜18 枚目(全 18 枚)
1/4
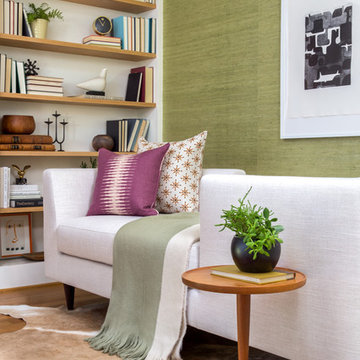
A nondescript area was given a purpose as a reading nook with the addition of custom bookshelves, a tete a tete lounge chair, and a grasscloth feature wall. A nod to midcentury style finished off the eclectic vibe.
Photo: Jenn Verrier
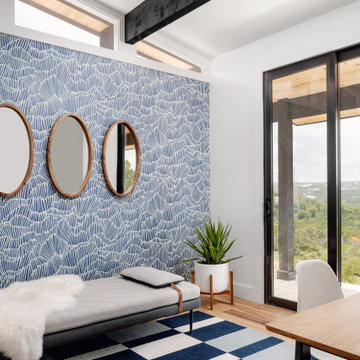
Our Austin studio decided to go bold with this project by ensuring that each space had a unique identity in the Mid-Century Modern style bathroom, butler's pantry, and mudroom. We covered the bathroom walls and flooring with stylish beige and yellow tile that was cleverly installed to look like two different patterns. The mint cabinet and pink vanity reflect the mid-century color palette. The stylish knobs and fittings add an extra splash of fun to the bathroom.
The butler's pantry is located right behind the kitchen and serves multiple functions like storage, a study area, and a bar. We went with a moody blue color for the cabinets and included a raw wood open shelf to give depth and warmth to the space. We went with some gorgeous artistic tiles that create a bold, intriguing look in the space.
In the mudroom, we used siding materials to create a shiplap effect to create warmth and texture – a homage to the classic Mid-Century Modern design. We used the same blue from the butler's pantry to create a cohesive effect. The large mint cabinets add a lighter touch to the space.
---
Project designed by the Atomic Ranch featured modern designers at Breathe Design Studio. From their Austin design studio, they serve an eclectic and accomplished nationwide clientele including in Palm Springs, LA, and the San Francisco Bay Area.
For more about Breathe Design Studio, see here: https://www.breathedesignstudio.com/
To learn more about this project, see here:
https://www.breathedesignstudio.com/atomic-ranch
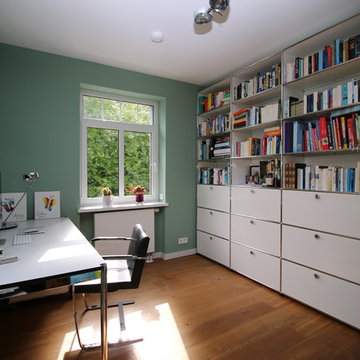
Büromöbel, Regal, Schreibtisch USM Haller, Wandfrabe Little Greene
フランクフルトにあるお手頃価格の中くらいなミッドセンチュリースタイルのおしゃれな書斎 (緑の壁、淡色無垢フローリング、自立型机、暖炉なし、茶色い床) の写真
フランクフルトにあるお手頃価格の中くらいなミッドセンチュリースタイルのおしゃれな書斎 (緑の壁、淡色無垢フローリング、自立型机、暖炉なし、茶色い床) の写真
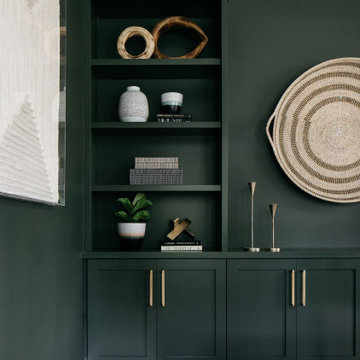
Ever rushed around looking for the perfect backdrop for a Zoom call? We’ve all been there.
Create an ideal work-from-home office that’s both functional and beautiful by adding built-in bookshelves, storage, and your favorite decor. ?
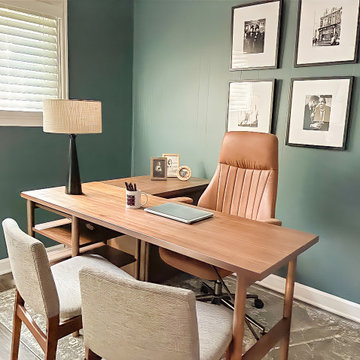
This office was designed 100% online. He just moved into the home and began with white walls and nothing in the space. He is thrilled with the outcome and loves being in his office!
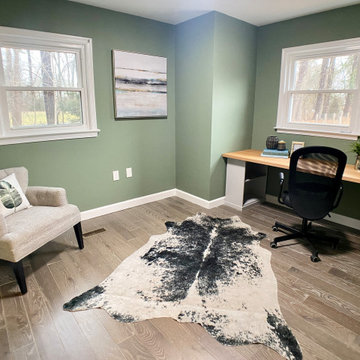
ワシントンD.C.にある中くらいなミッドセンチュリースタイルのおしゃれなホームオフィス・書斎 (緑の壁、無垢フローリング、暖炉なし、造り付け机、茶色い床) の写真
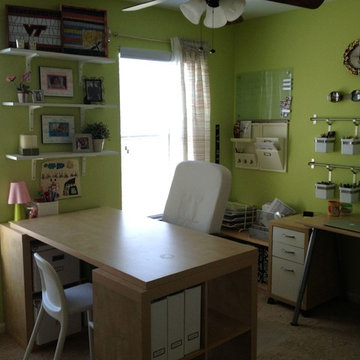
ワシントンD.C.にあるお手頃価格の中くらいなミッドセンチュリースタイルのおしゃれなクラフトルーム (緑の壁、カーペット敷き、暖炉なし、自立型机) の写真
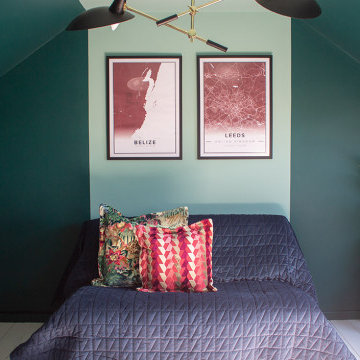
A boring beige loft office has been transformed with clever use of paint and a specially designed bespoke desk and storage. The rich green walls and pops of colour create a vibrant and stimulating work space.
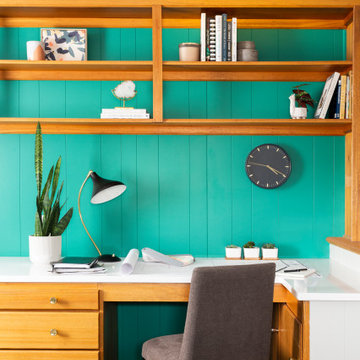
Office
We loved the original built-ins in this space, and knew they needed to always be a part of this house, but these 60-year-old beauties definitely needed a little help. We cleaned up the cabinets and brass hardware, switched out the formica counter for a new quartz top, and painted wall a cheery accent color to liven it up a bit. And voila! We have an office that is the envy of the neighborhood.
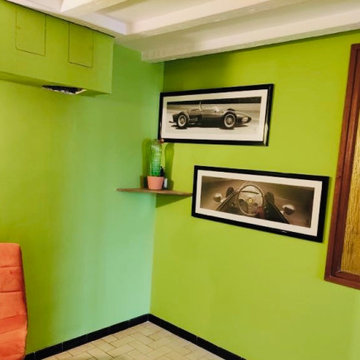
Le propriétaire est fan de voiture alors quoi de mieux que des photos vintage de jolies alpines.
En noir et blanc, elles ressortent parfaitement sur le mur vert. On a décidé de garder la fenêtre qui renvoie dans la salle de bain telle qu'elle pour le style rétro et ça rend bien.
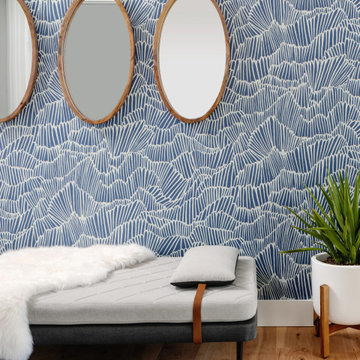
Our Austin studio decided to go bold with this project by ensuring that each space had a unique identity in the Mid-Century Modern style bathroom, butler's pantry, and mudroom. We covered the bathroom walls and flooring with stylish beige and yellow tile that was cleverly installed to look like two different patterns. The mint cabinet and pink vanity reflect the mid-century color palette. The stylish knobs and fittings add an extra splash of fun to the bathroom.
The butler's pantry is located right behind the kitchen and serves multiple functions like storage, a study area, and a bar. We went with a moody blue color for the cabinets and included a raw wood open shelf to give depth and warmth to the space. We went with some gorgeous artistic tiles that create a bold, intriguing look in the space.
In the mudroom, we used siding materials to create a shiplap effect to create warmth and texture – a homage to the classic Mid-Century Modern design. We used the same blue from the butler's pantry to create a cohesive effect. The large mint cabinets add a lighter touch to the space.
---
Project designed by the Atomic Ranch featured modern designers at Breathe Design Studio. From their Austin design studio, they serve an eclectic and accomplished nationwide clientele including in Palm Springs, LA, and the San Francisco Bay Area.
For more about Breathe Design Studio, see here: https://www.breathedesignstudio.com/
To learn more about this project, see here:
https://www.breathedesignstudio.com/atomic-ranch
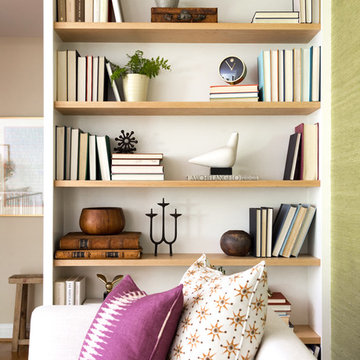
A nondescript area was given a purpose as a reading nook with the additional of custom bookshelves, a tete a tete lounge chair, and a grasscloth feature wall.
Photo by: Jenn Verrier
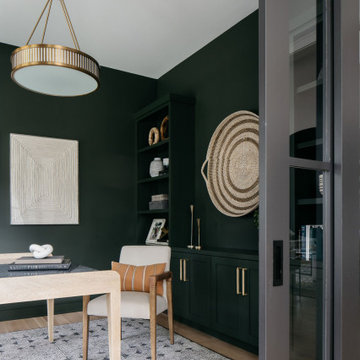
Ever rushed around looking for the perfect backdrop for a Zoom call? We’ve all been there.
Create an ideal work-from-home office that’s both functional and beautiful by adding built-in bookshelves, storage, and your favorite décor. ?
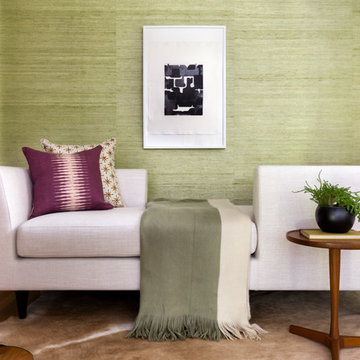
A nondescript area was given a purpose as a reading nook with the additional of custom bookshelves, a tete a tete lounge chair, and a grasscloth feature wall.
The design called for a decidedly mid-century nod, that perfectly melded the client's eclectic style.
Photo: Jenn Verrier
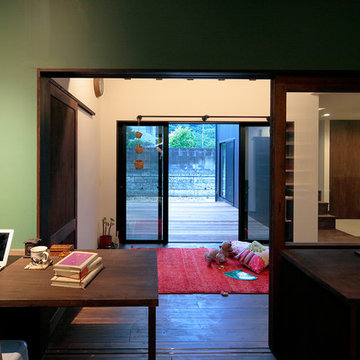
書斎から縁側、ウッドデッキと連続していく
他の地域にあるお手頃価格の中くらいなミッドセンチュリースタイルのおしゃれな書斎 (緑の壁、濃色無垢フローリング、暖炉なし、造り付け机、茶色い床) の写真
他の地域にあるお手頃価格の中くらいなミッドセンチュリースタイルのおしゃれな書斎 (緑の壁、濃色無垢フローリング、暖炉なし、造り付け机、茶色い床) の写真
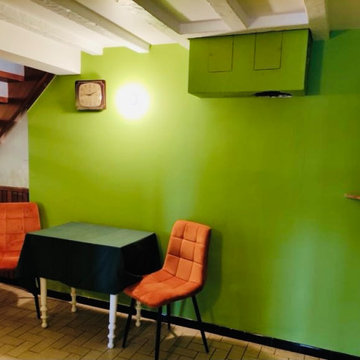
Ici, ça sera le coin bureau mais pour l'instant nous avons mis une table accompagnée de deux chaises.
On a choisit une couleur verte toujours dans un style rétro. On a gardé le sol initial et souvenez vous, ici il y avait la cheminée qu'on a décidé de casser pour en mettre une plus tard.
ミッドセンチュリースタイルのホームオフィス・書斎 (暖炉なし、緑の壁) の写真
1
